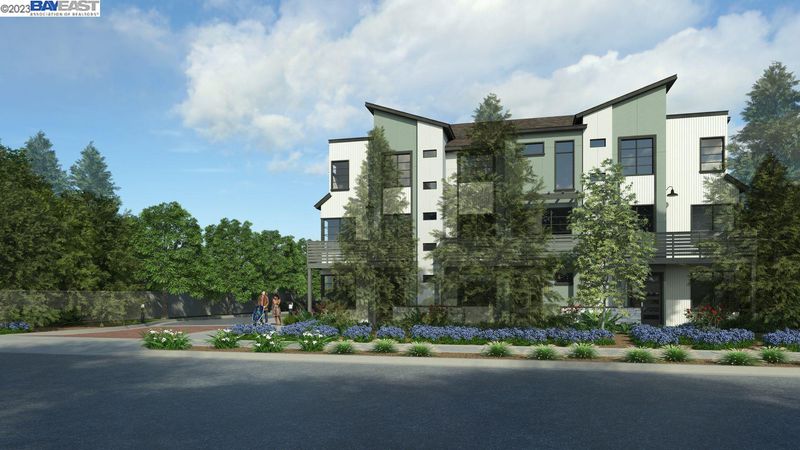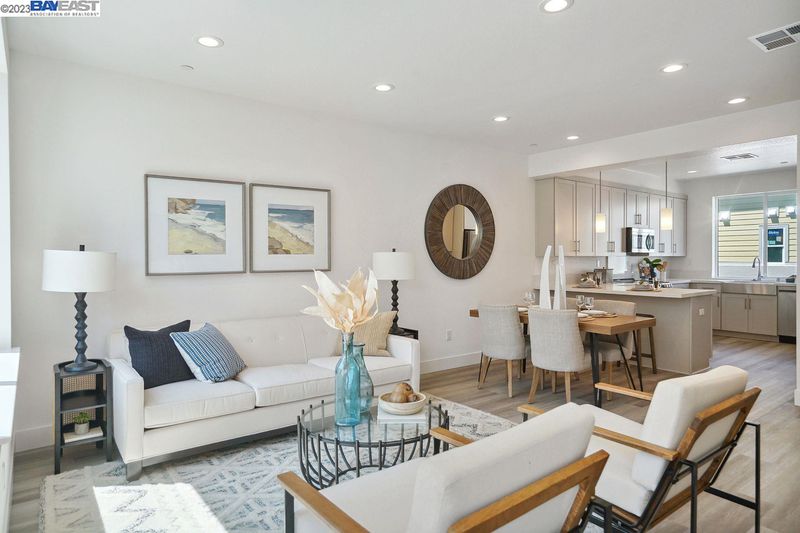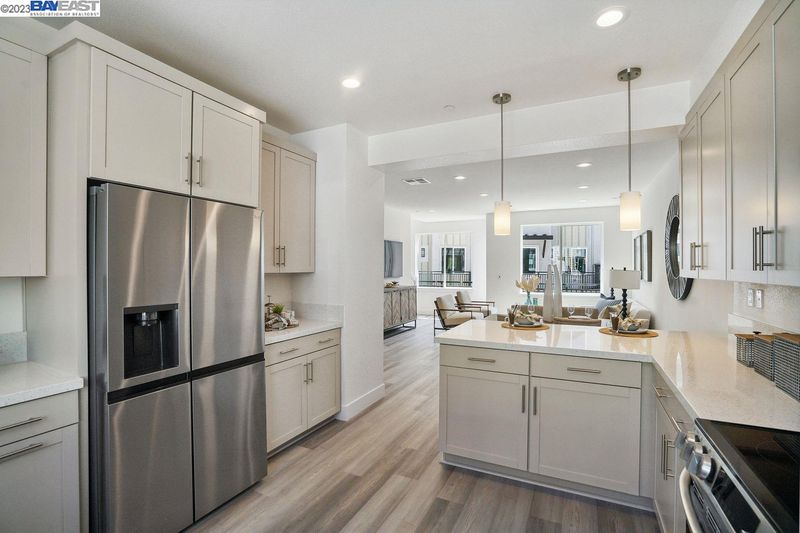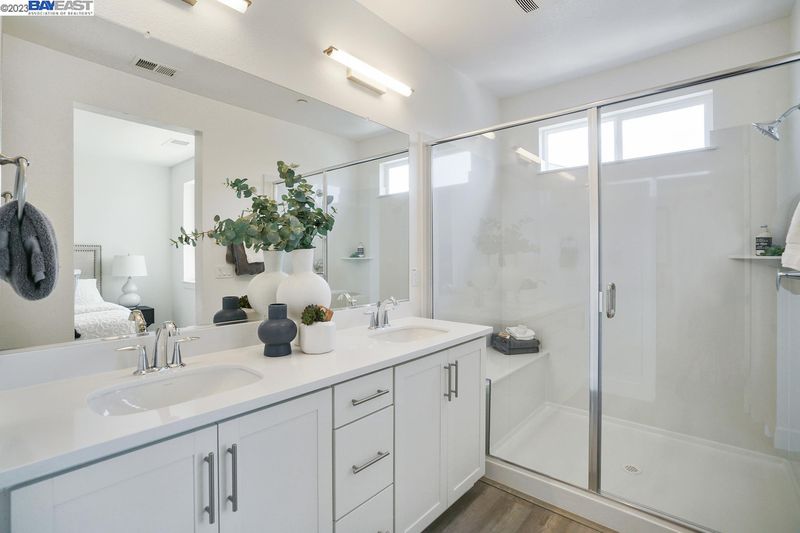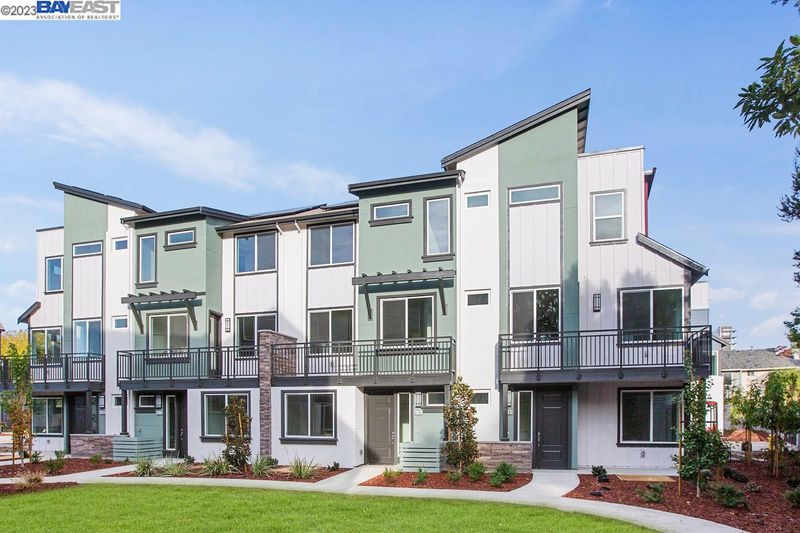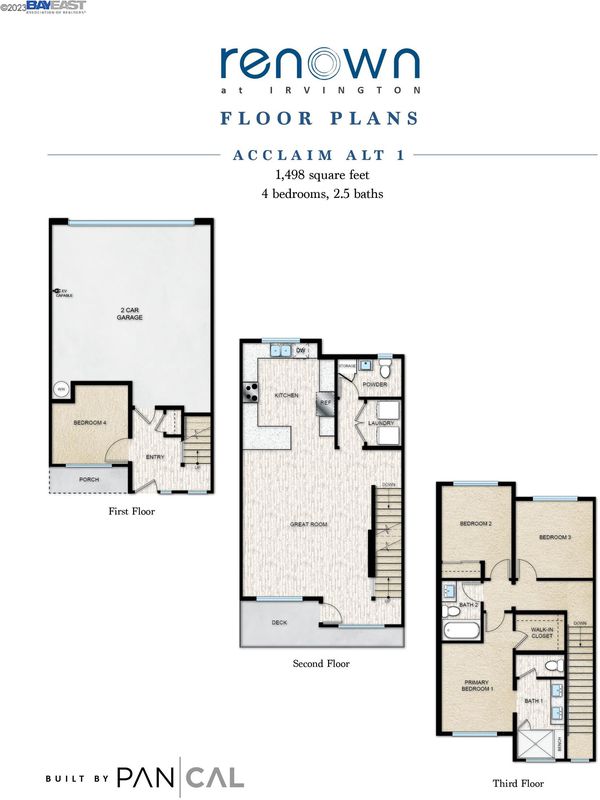 Sold At Asking
Sold At Asking
$1,269,880
1,498
SQ FT
$848
SQ/FT
41362 Roberts Avenue
@ Washington Blvd - Not Listed, Fremont
- 4 Bed
- 2.5 (2/1) Bath
- 2 Park
- 1,498 sqft
- Fremont
-

Great Location-Top Rated Schools Hirsch El, Horner MS Irvington HS Use Google map address41354 Roberts Ave Fremont. This community of 36 townhomes offers buyers the opportunity to live an eco-conscious lifestyle with all electric homes equipped with solar panels and EV capable garages. The homes exteriors boast contemporary designs with a very sleek modern look. This particular home has a beautiful quiet courtyard location close to guest parking. The homes also offer private outdoor decks for relaxation. The ground floor bedroom/flex room is ideal for guests. The second level with the Kitchen and Great Room and outdoor deck is great for all your entertainment needs. The stylish kitchen includes LG stainless steel kitchen appliances and Shaker style cabinets and Kohler designer faucets & fixtures throughout the home. Impressive luxury vinyl plank flooring that looks and feels like wood and is more durable and maintenance free. The third level offers the primary bedroom suite with walk in closet and bathroom with dual sink vanities paired with stone counters plus an additional bedroom and bath as well as Flex Room.These energy saving homes all electric homes equipped with solar photovoltaic systems, multi zoned heating and cooling systems and two car side by side private garages.
- Current Status
- Sold
- Sold Price
- $1,269,880
- Sold At List Price
- -
- Original Price
- $1,259,880
- List Price
- $1,269,880
- On Market Date
- Dec 6, 2023
- Contract Date
- Jan 7, 2024
- Close Date
- Mar 29, 2024
- Property Type
- Condominium
- D/N/S
- Not Listed
- Zip Code
- 94538
- MLS ID
- 41045525
- APN
- Year Built
- 2023
- Stories in Building
- 3
- Possession
- COE
- COE
- Mar 29, 2024
- Data Source
- MAXEBRDI
- Origin MLS System
- BAY EAST
Mission Peak Christian
Private K-12 Combined Elementary And Secondary, Religious, Nonprofit
Students: NA Distance: 0.0mi
Ilm Academy
Private K-6 Religious, Coed
Students: 188 Distance: 0.4mi
O. N. Hirsch Elementary School
Public K-6 Elementary
Students: 570 Distance: 0.4mi
John M. Horner Junior High School
Public 7-8 Middle
Students: 1245 Distance: 0.4mi
Seneca Center
Private 6-12 Special Education, Combined Elementary And Secondary, Coed
Students: 21 Distance: 0.5mi
Seneca Family Of Agencies - Pathfinder Academy
Private 5-12 Nonprofit
Students: 45 Distance: 0.5mi
- Bed
- 4
- Bath
- 2.5 (2/1)
- Parking
- 2
- Attached, Guest
- SQ FT
- 1,498
- SQ FT Source
- Builder
- Pool Info
- None
- Kitchen
- Dishwasher, Electric Range, Disposal, Plumbed For Ice Maker, Microwave, Oven, Range, Self Cleaning Oven, Washer, Water Filter System, Electric Water Heater, Gas Water Heater, Breakfast Bar, Counter - Stone, Eat In Kitchen, Electric Range/Cooktop, Garbage Disposal, Ice Maker Hookup, Oven Built-in, Range/Oven Built-in, Self-Cleaning Oven
- Cooling
- Zoned
- Disclosures
- Nat Hazard Disclosure, Special Flood Haz Area, Shopping Cntr Nearby, Restaurant Nearby, Disclosure Package Avail, Disclosure Statement
- Entry Level
- 1
- Exterior Details
- Unit Faces Common Area, Low Maintenance
- Flooring
- Vinyl, Carpet
- Foundation
- Fire Place
- None
- Heating
- Electric, Zoned, Solar
- Laundry
- 220 Volt Outlet, Hookups Only, In Unit
- Upper Level
- 0.5 Bath, Laundry Facility
- Main Level
- 1 Bedroom, No Steps to Entry
- Views
- Mountain(s)
- Possession
- COE
- Architectural Style
- Contemporary
- Non-Master Bathroom Includes
- Shower Over Tub, Solid Surface, Stone
- Construction Status
- New Construction
- Additional Miscellaneous Features
- Unit Faces Common Area, Low Maintenance
- Location
- Zero Lot Line
- Pets
- Yes
- Roof
- Composition Shingles
- * Fee
- $334
- *Fee includes
- Common Area Maint, Insurance, and Maintenance Grounds
MLS and other Information regarding properties for sale as shown in Theo have been obtained from various sources such as sellers, public records, agents and other third parties. This information may relate to the condition of the property, permitted or unpermitted uses, zoning, square footage, lot size/acreage or other matters affecting value or desirability. Unless otherwise indicated in writing, neither brokers, agents nor Theo have verified, or will verify, such information. If any such information is important to buyer in determining whether to buy, the price to pay or intended use of the property, buyer is urged to conduct their own investigation with qualified professionals, satisfy themselves with respect to that information, and to rely solely on the results of that investigation.
School data provided by GreatSchools. School service boundaries are intended to be used as reference only. To verify enrollment eligibility for a property, contact the school directly.
