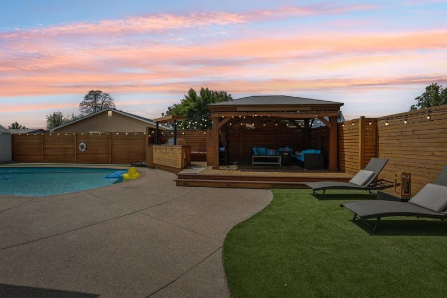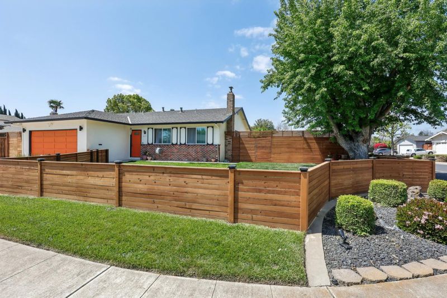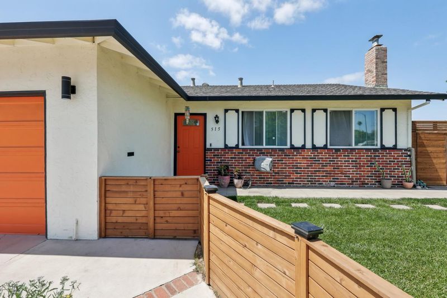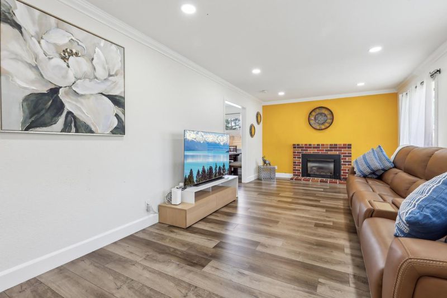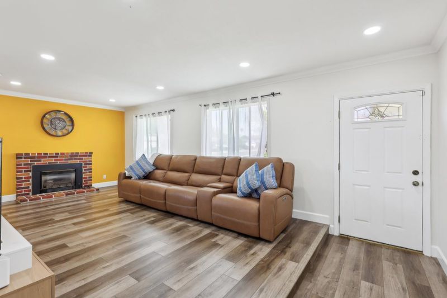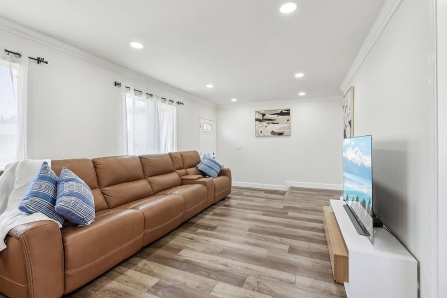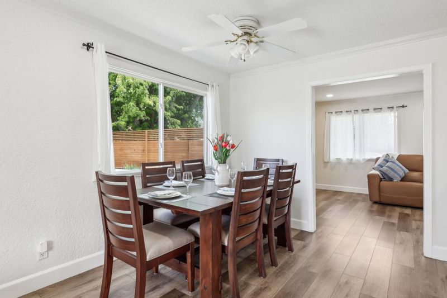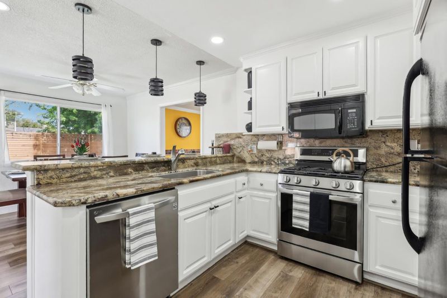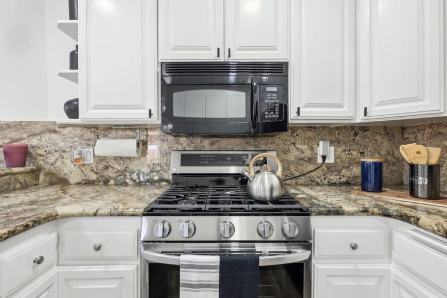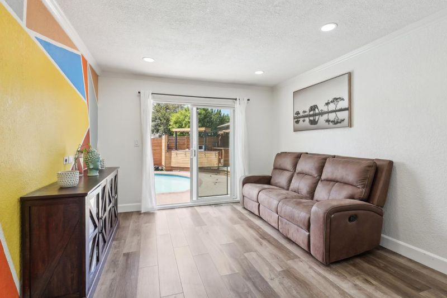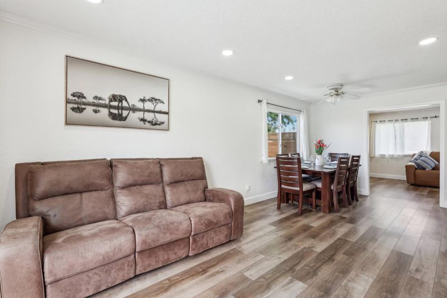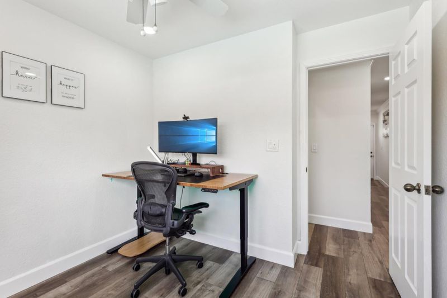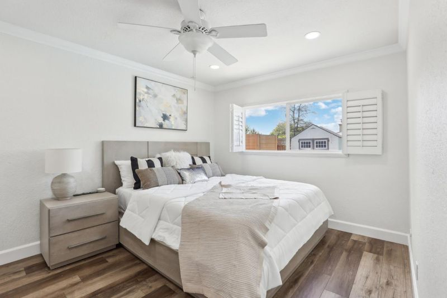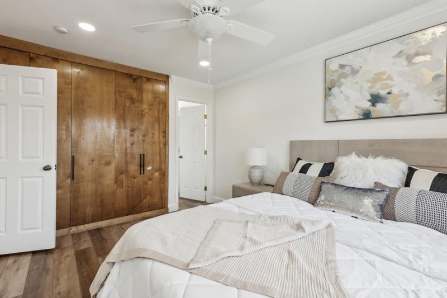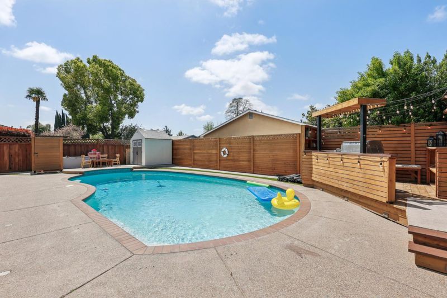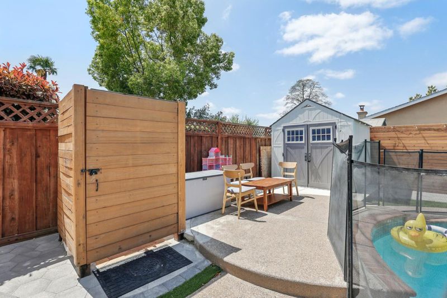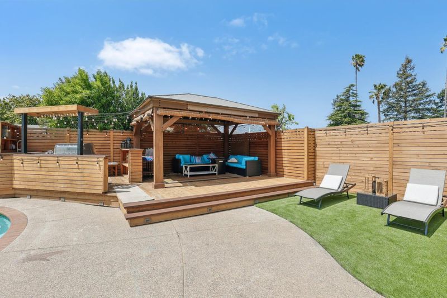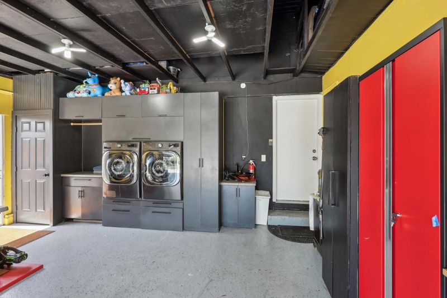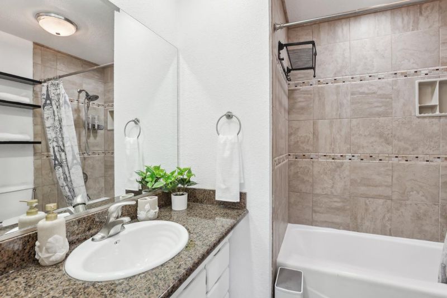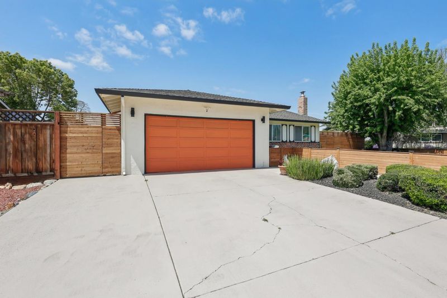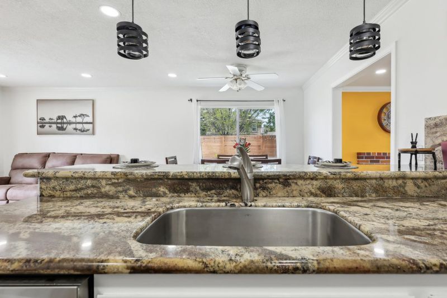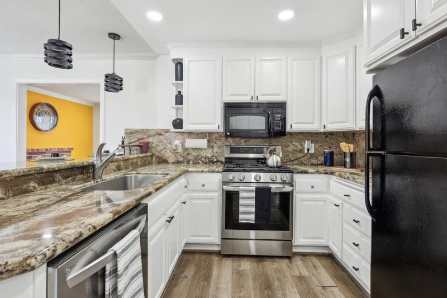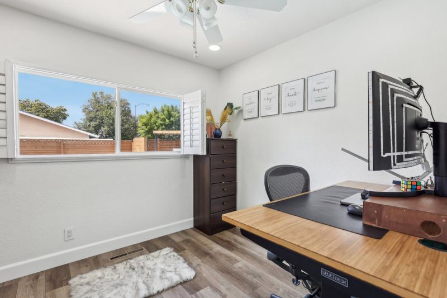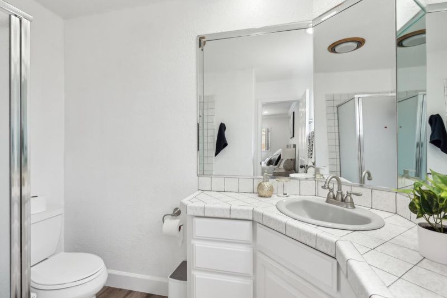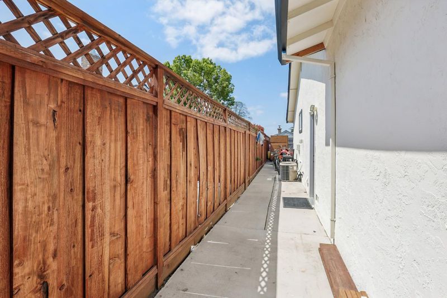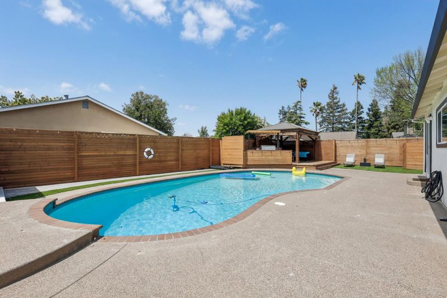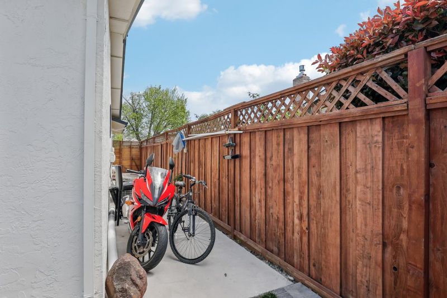
$1,335,000
1,256
SQ FT
$1,063
SQ/FT
515 Zircon Way
@ Amber Way - 4000 - Livermore, Livermore
- 3 Bed
- 2 Bath
- 2 Park
- 1,256 sqft
- LIVERMORE
-

-
Fri Apr 25, 6:00 pm - 8:00 pm
-
Sat Apr 26, 1:00 pm - 4:00 pm
-
Sun Apr 27, 1:00 pm - 4:00 pm
Stunning Corner Home in South Livermores Tempo Neighborhood! This beautifully updated single-level home offers 3 bedrooms, 2 baths, and 1,256 sq. ft. of stylish living space. Nestled in a quiet section of the highly sought-after Tempo community, this home features a fenced, manicured front yard and a spacious updated side and backyardperfect for entertaining! Inside, enjoy laminate flooring, fresh interior paint, updated kitchen , bathrooms. The cozy living room boasts charming fireplace. The primary suite includes an updated ensuite bathroom for added comfort. Step outside to a backyard oasis featuring an in-ground pool, newly paved patio, gazebo, and a full outdoor kitchenideal for hosting gatherings! Located minutes from Smith Elementary, Mendenhall Middle, and Granada High, as well as neighborhood parks and award-winning downtown Livermore. Dont miss this incredible homeschedule your showing today!
- Days on Market
- 1 day
- Current Status
- Active
- Original Price
- $1,335,000
- List Price
- $1,335,000
- On Market Date
- Apr 21, 2025
- Property Type
- Single Family Home
- Area
- 4000 - Livermore
- Zip Code
- 94550
- MLS ID
- ML82001281
- APN
- 099-0326-063
- Year Built
- 1968
- Stories in Building
- 1
- Possession
- Unavailable
- Data Source
- MLSL
- Origin MLS System
- MLSListings, Inc.
Emma C. Smith Elementary School
Public K-5 Elementary
Students: 719 Distance: 0.4mi
William Mendenhall Middle School
Public 6-8 Middle
Students: 965 Distance: 0.7mi
Granada High School
Public 9-12 Secondary
Students: 2282 Distance: 0.7mi
Joe Michell K-8 School
Public K-8 Elementary
Students: 819 Distance: 1.0mi
Rancho Las Positas Elementary School
Public K-5 Elementary
Students: 599 Distance: 1.3mi
Marylin Avenue Elementary School
Public K-5 Elementary
Students: 392 Distance: 1.3mi
- Bed
- 3
- Bath
- 2
- Parking
- 2
- Attached Garage
- SQ FT
- 1,256
- SQ FT Source
- Unavailable
- Lot SQ FT
- 7,433.0
- Lot Acres
- 0.170638 Acres
- Cooling
- Central AC
- Dining Room
- Breakfast Nook, No Formal Dining Room
- Disclosures
- Natural Hazard Disclosure
- Family Room
- Kitchen / Family Room Combo
- Foundation
- Concrete Perimeter, Raised
- Fire Place
- Living Room
- Heating
- Central Forced Air
- Fee
- Unavailable
MLS and other Information regarding properties for sale as shown in Theo have been obtained from various sources such as sellers, public records, agents and other third parties. This information may relate to the condition of the property, permitted or unpermitted uses, zoning, square footage, lot size/acreage or other matters affecting value or desirability. Unless otherwise indicated in writing, neither brokers, agents nor Theo have verified, or will verify, such information. If any such information is important to buyer in determining whether to buy, the price to pay or intended use of the property, buyer is urged to conduct their own investigation with qualified professionals, satisfy themselves with respect to that information, and to rely solely on the results of that investigation.
School data provided by GreatSchools. School service boundaries are intended to be used as reference only. To verify enrollment eligibility for a property, contact the school directly.

