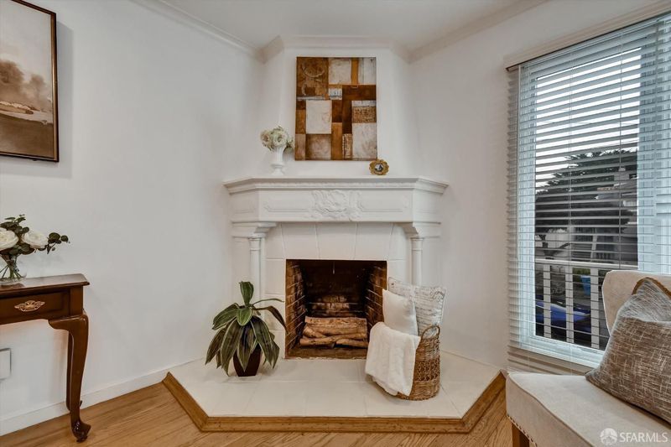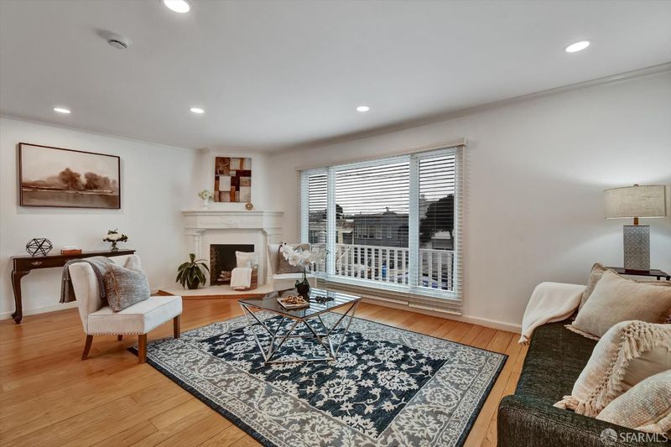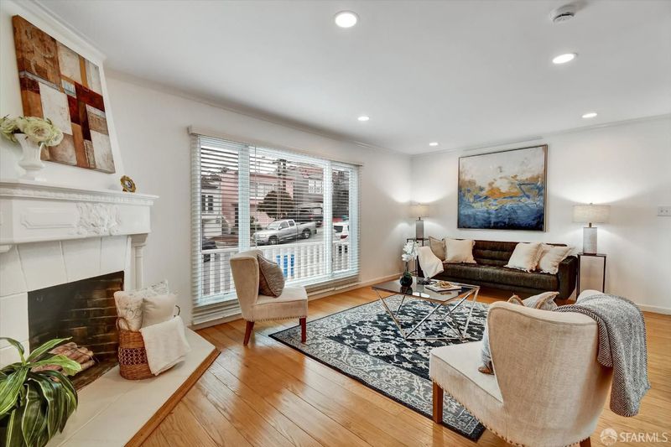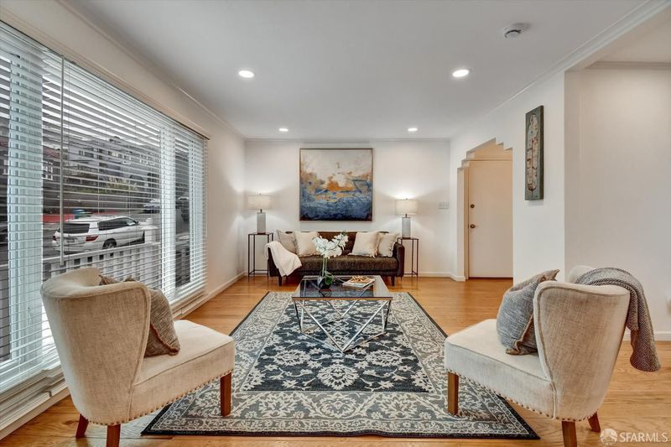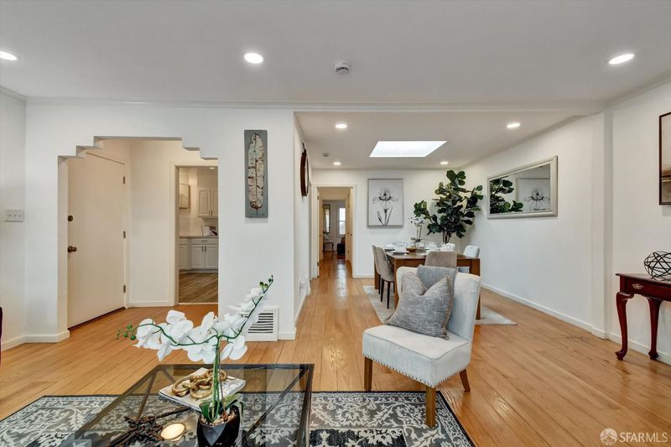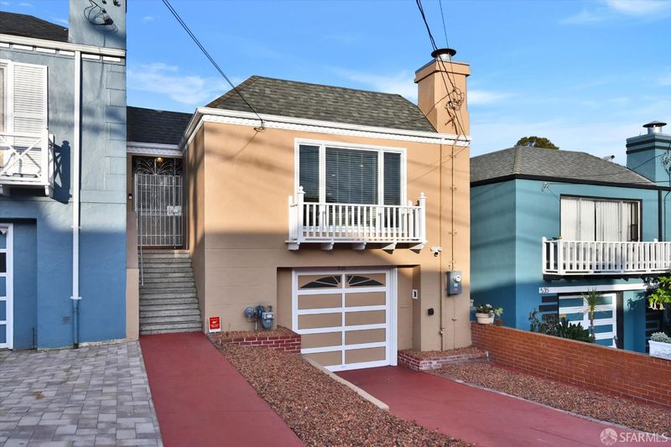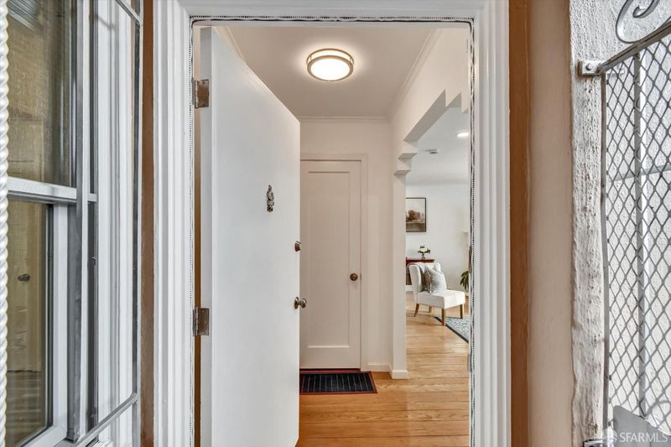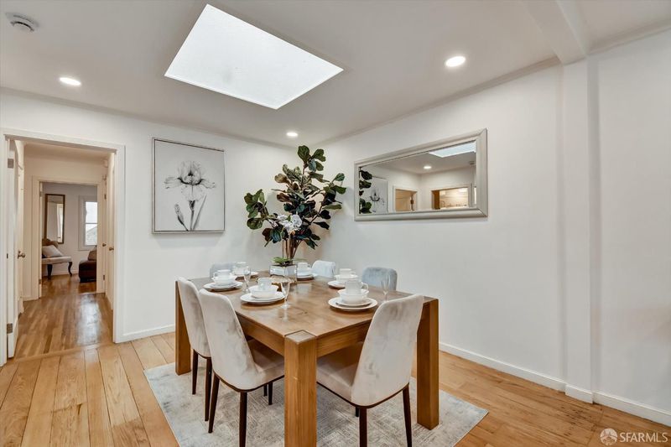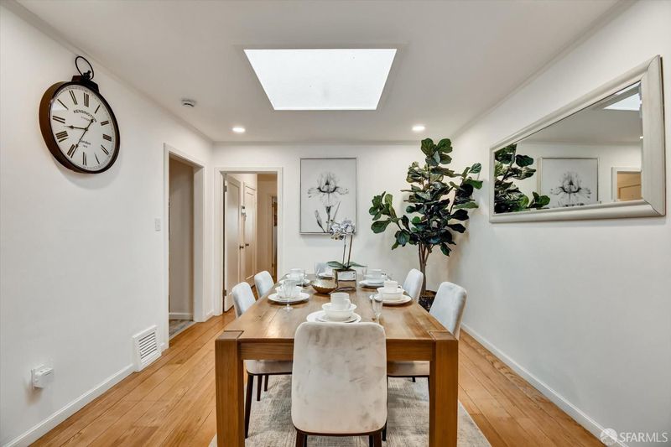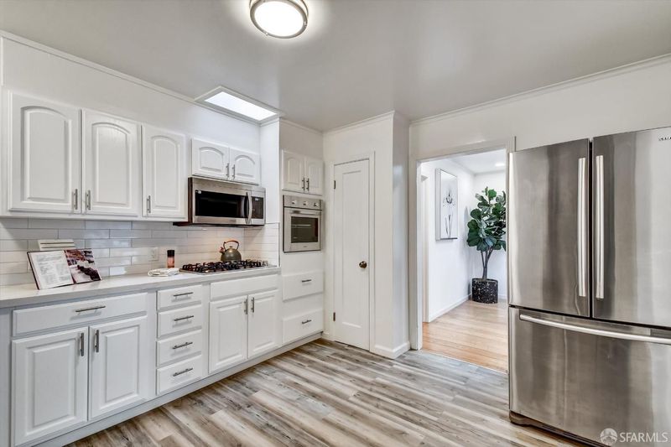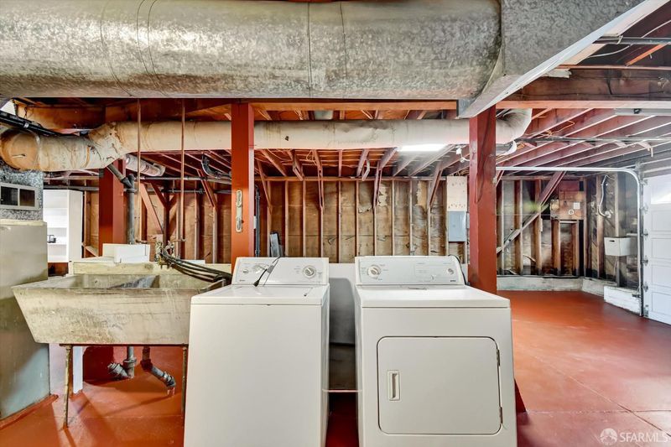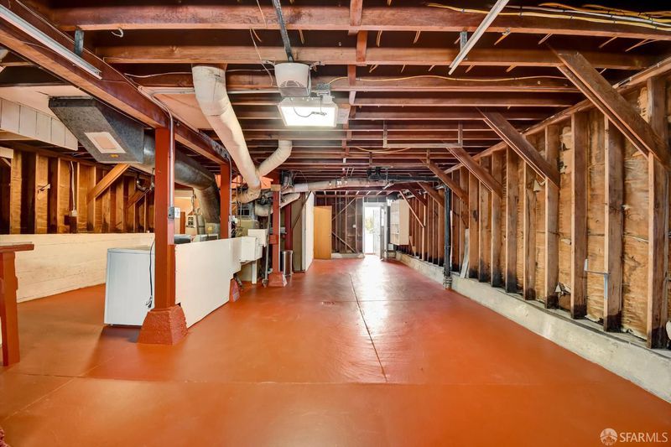 Price Increased
Price Increased
$1,225,000
1,162
SQ FT
$1,054
SQ/FT
531 Arch St
@ Holloway - 3 - Merced Heights, San Francisco
- 2 Bed
- 1 Bath
- 3 Park
- 1,162 sqft
- San Francisco
-

Comfortably and beautifully set in the rolling hills of Merced Heights in San Francisco near historic San Francisco State University, majestic Lake Merced, and awesome Stonestown Galleria. This home has been wonderfully renovated with new painting inside and out, new permitted electrical wiring, brand new permitted windows in the living room and kitchen, nicely remodeled kitchen and bathroom, hardwood flooring bright and sparkly. Windows in the back of the house were replaced with modern double-paned windows a few years ago. The kitchen appliances are brand new except for the stainless-steel refrigerator. Aside from the 2 roomy bedrooms on the top floor, there is a roomy bonus room in the basement which could be used as an extra bedroom or office. The basement is huge. It extends the full length of the house. It has room for 2-car tandem parking, a workbench, and a washer and dryer. With the bonus room and huge parking space, there is potential for adding a bedroom and bath. The backyard is huge for San Francisco. Let your imagination run wild with possibilities. Choosing this magnificent home, with many friendly neighbors, would certainly give you many years of enjoyment and peace.
- Days on Market
- 2 days
- Current Status
- Active
- Original Price
- $1,225,000
- List Price
- $1,225,000
- On Market Date
- Oct 28, 2025
- Property Type
- Single Family Residence
- District
- 3 - Merced Heights
- Zip Code
- 94132
- MLS ID
- 425084236
- APN
- 6994-015
- Year Built
- 1946
- Stories in Building
- 2
- Possession
- Close Of Escrow
- Data Source
- SFAR
- Origin MLS System
Ortega (Jose) Elementary School
Public K-5 Elementary
Students: 399 Distance: 0.3mi
Stratford School
Private K-5
Students: 167 Distance: 0.4mi
Voice Of Pentecost Academy
Private K-12 Religious, Nonprofit
Students: 60 Distance: 0.5mi
Tall Ship Education Academy
Private 10-12 Alternative, Secondary, All Female, Nonprofit
Students: NA Distance: 0.5mi
Sheridan Elementary School
Public K-5 Elementary
Students: 229 Distance: 0.6mi
St. Thomas More
Private K-8 Elementary, Religious, Coed
Students: 311 Distance: 0.6mi
- Bed
- 2
- Bath
- 1
- Dual Flush Toilet, Low-Flow Shower(s), Shower Stall(s), Skylight/Solar Tube, Tile, Tub w/Shower Over
- Parking
- 3
- Attached
- SQ FT
- 1,162
- SQ FT Source
- Unavailable
- Lot SQ FT
- 2,500.0
- Lot Acres
- 0.0574 Acres
- Kitchen
- Pantry Closet
- Cooling
- Window Unit(s)
- Dining Room
- Dining/Living Combo, Skylight(s)
- Exterior Details
- Uncovered Courtyard
- Living Room
- View
- Flooring
- Wood
- Foundation
- Concrete
- Fire Place
- Living Room
- Heating
- Central, Gas
- Laundry
- Dryer Included, In Garage, Washer Included
- Main Level
- Bedroom(s), Dining Room, Kitchen, Living Room
- Views
- City Lights, Ocean, San Francisco
- Possession
- Close Of Escrow
- Basement
- Full
- Architectural Style
- Traditional
- Special Listing Conditions
- Offer As Is
- Fee
- $0
MLS and other Information regarding properties for sale as shown in Theo have been obtained from various sources such as sellers, public records, agents and other third parties. This information may relate to the condition of the property, permitted or unpermitted uses, zoning, square footage, lot size/acreage or other matters affecting value or desirability. Unless otherwise indicated in writing, neither brokers, agents nor Theo have verified, or will verify, such information. If any such information is important to buyer in determining whether to buy, the price to pay or intended use of the property, buyer is urged to conduct their own investigation with qualified professionals, satisfy themselves with respect to that information, and to rely solely on the results of that investigation.
School data provided by GreatSchools. School service boundaries are intended to be used as reference only. To verify enrollment eligibility for a property, contact the school directly.
