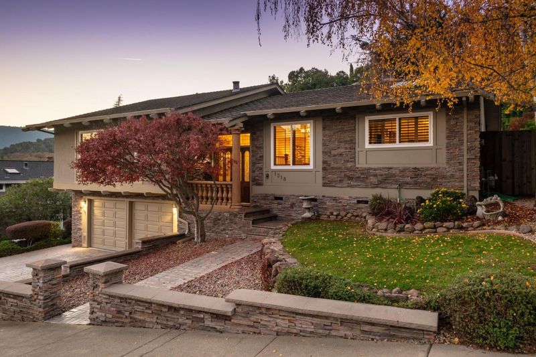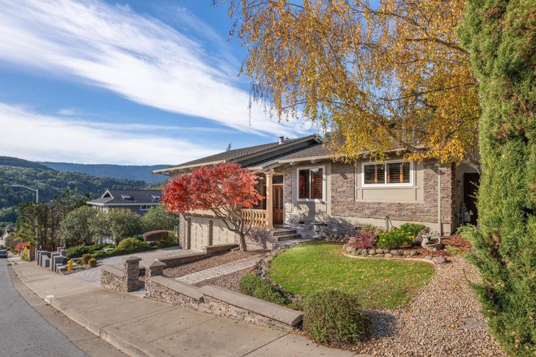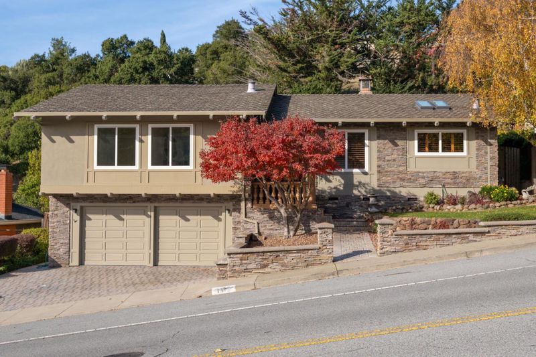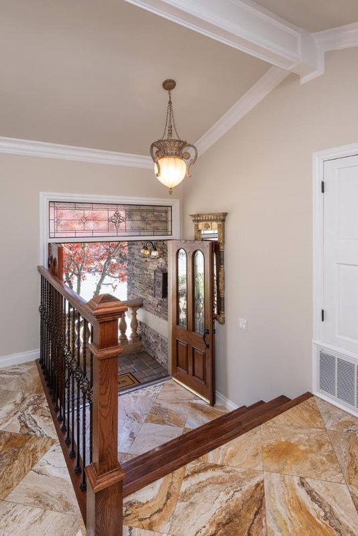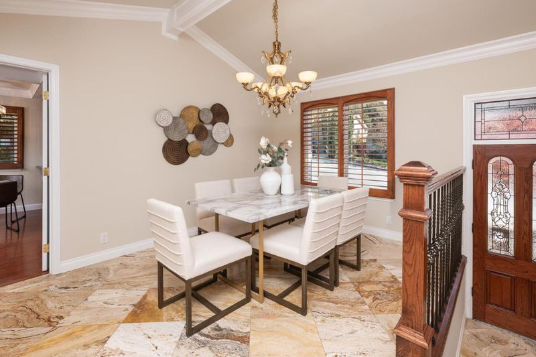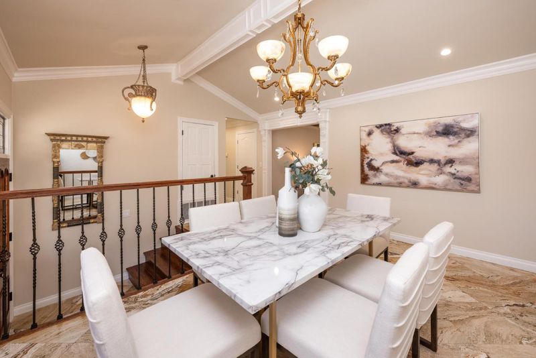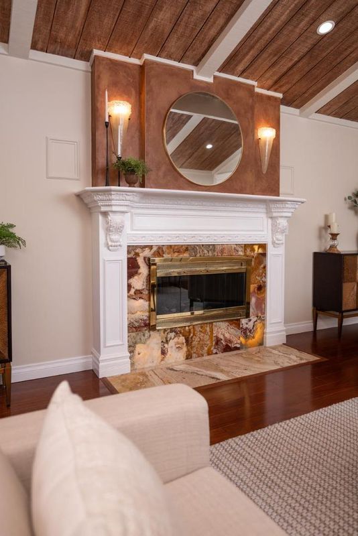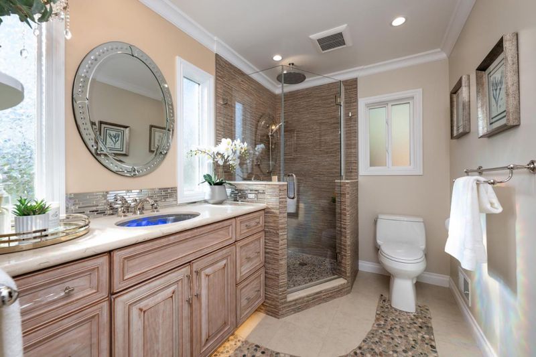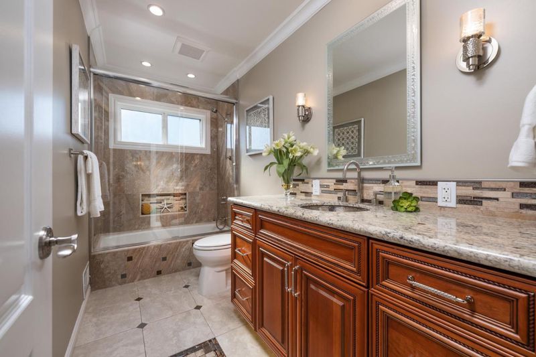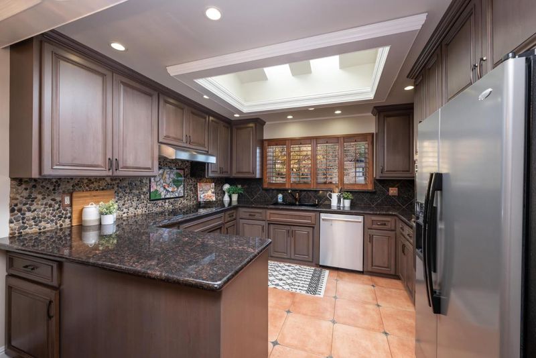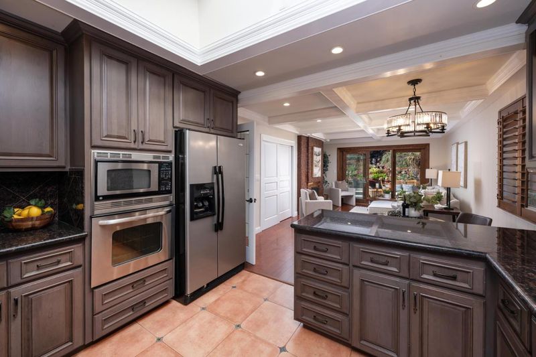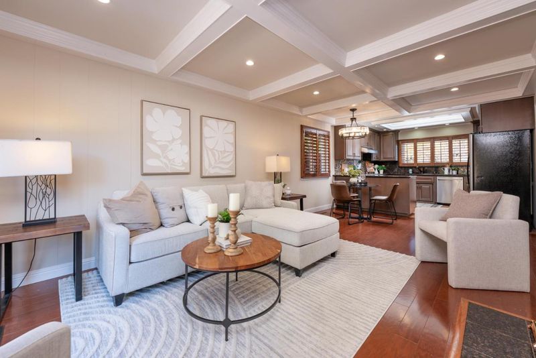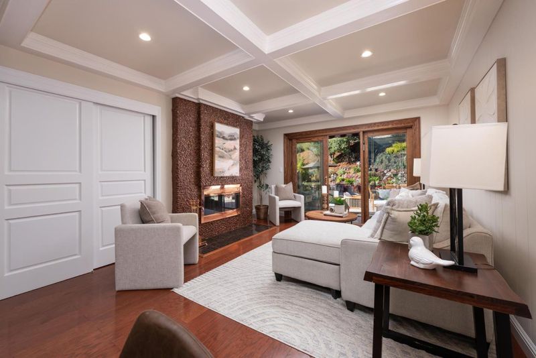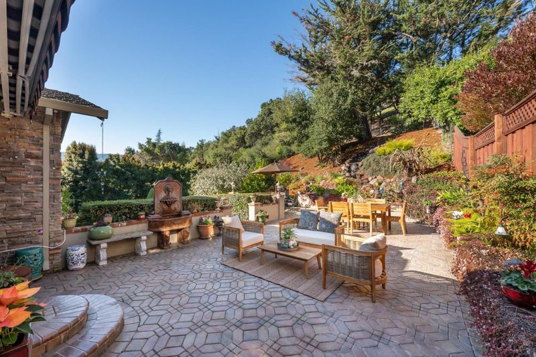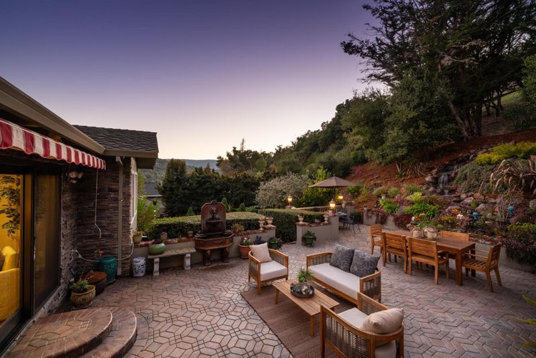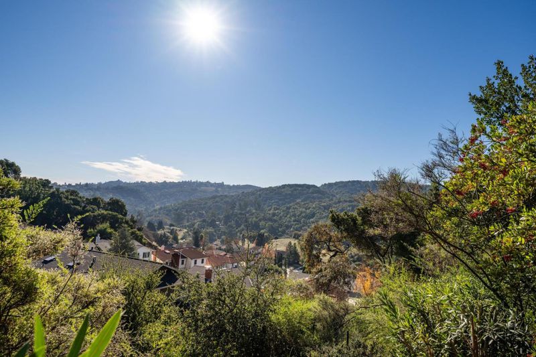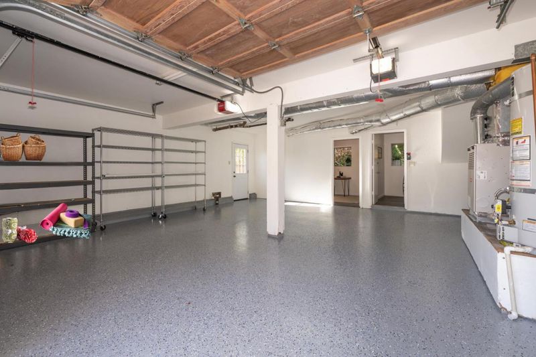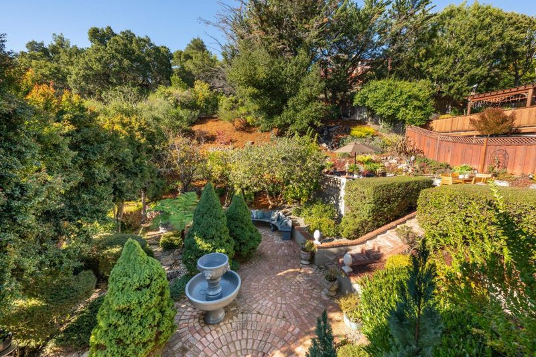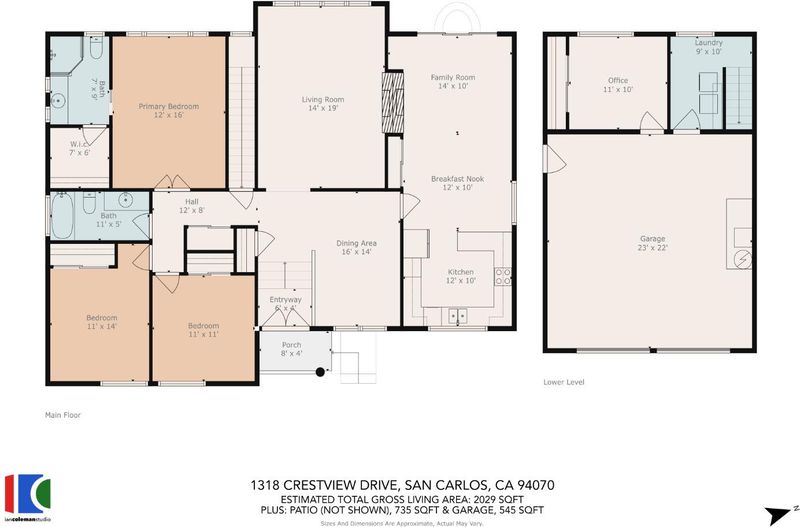
$2,200,000
2,029
SQ FT
$1,084
SQ/FT
1318 Crestview Drive
@ Edgewood Road - 350 - Alder Manor Etc., San Carlos
- 3 Bed
- 2 Bath
- 4 Park
- 2,029 sqft
- SAN CARLOS
-

OFFERS DUE FRIDAY(13TH) 9AM Elegant 3 bed/2 bath home on 9,620 sqft lot San Carlos Hills home extensively renovated with high-quality finishes and workmanship. Views of rolling hills and in the evening, twinkling city lights as your backdrop. HIGHLIGHTS: Front door with double panels of decorative obscure glass, formal entry with travertine floors. Living room with soaring vaulted ceilings, a cozy backlit onyx fireplace, and intricate wood details. Kitchen/family room with tray ceiling, Beveled glass slider opens to patio and 2nd fireplace. En suite is your personal haven, offering peaceful views of the yard, a walk-in closet, and a spa-inspired bath with a luxurious shower and illuminated sink. Lower level, discover a versatile haven designed to make your life effortlessly functional and uniquely yours - dedicated laundry room, a finished bonus room ready to transform into your home office or creative retreat + convenience of an attached two-car garage. Outdoor space with two levels of stone patio to enjoy cascading waterfall, sitting areas and mature landscaping. Enjoy miles of stunning trails, breathtaking views at nearby parks: Pulgas Ridge Preserve and Big Canyon and walking distance to Crestview Park. This is more than a home, its a lifestyle upgrade. 5 minutes to HWY-280
- Days on Market
- 11 days
- Current Status
- Pending
- Sold Price
- Original Price
- $2,200,000
- List Price
- $2,200,000
- On Market Date
- Dec 2, 2024
- Contract Date
- Dec 13, 2024
- Close Date
- Jan 13, 2025
- Property Type
- Single Family Home
- Area
- 350 - Alder Manor Etc.
- Zip Code
- 94070
- MLS ID
- ML81987661
- APN
- 050-551-150
- Year Built
- 1974
- Stories in Building
- 1
- Possession
- COE
- COE
- Jan 13, 2025
- Data Source
- MLSL
- Origin MLS System
- MLSListings, Inc.
Canyon Oaks Youth Center
Public 8-12 Opportunity Community
Students: 8 Distance: 0.2mi
Heather Elementary School
Charter K-4 Elementary
Students: 400 Distance: 1.0mi
Clifford Elementary School
Public K-8 Elementary
Students: 742 Distance: 1.0mi
St. Charles Elementary School
Private K-8 Elementary, Religious, Coed
Students: 300 Distance: 1.4mi
Brittan Acres Elementary School
Charter K-3 Elementary
Students: 395 Distance: 1.4mi
Arundel Elementary School
Charter K-4 Elementary
Students: 470 Distance: 1.7mi
- Bed
- 3
- Bath
- 2
- Shower over Tub - 1, Stall Shower, Stone, Tile
- Parking
- 4
- Attached Garage
- SQ FT
- 2,029
- SQ FT Source
- Unavailable
- Lot SQ FT
- 9,620.0
- Lot Acres
- 0.220845 Acres
- Kitchen
- Countertop - Stone, Dishwasher, Freezer, Garbage Disposal, Hood Over Range, Microwave, Oven Range - Electric, Refrigerator
- Cooling
- Ceiling Fan, Central AC
- Dining Room
- Formal Dining Room
- Disclosures
- Natural Hazard Disclosure
- Family Room
- Kitchen / Family Room Combo
- Flooring
- Hardwood, Tile, Travertine
- Foundation
- Concrete Slab
- Fire Place
- Family Room, Living Room, Wood Burning
- Heating
- Central Forced Air - Gas
- Laundry
- Inside, Washer / Dryer
- Views
- City Lights, Hills, Mountains, Neighborhood
- Possession
- COE
- Fee
- Unavailable
MLS and other Information regarding properties for sale as shown in Theo have been obtained from various sources such as sellers, public records, agents and other third parties. This information may relate to the condition of the property, permitted or unpermitted uses, zoning, square footage, lot size/acreage or other matters affecting value or desirability. Unless otherwise indicated in writing, neither brokers, agents nor Theo have verified, or will verify, such information. If any such information is important to buyer in determining whether to buy, the price to pay or intended use of the property, buyer is urged to conduct their own investigation with qualified professionals, satisfy themselves with respect to that information, and to rely solely on the results of that investigation.
School data provided by GreatSchools. School service boundaries are intended to be used as reference only. To verify enrollment eligibility for a property, contact the school directly.

