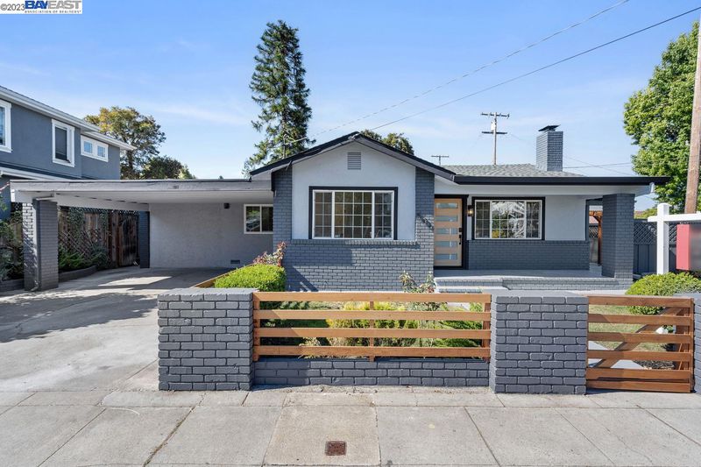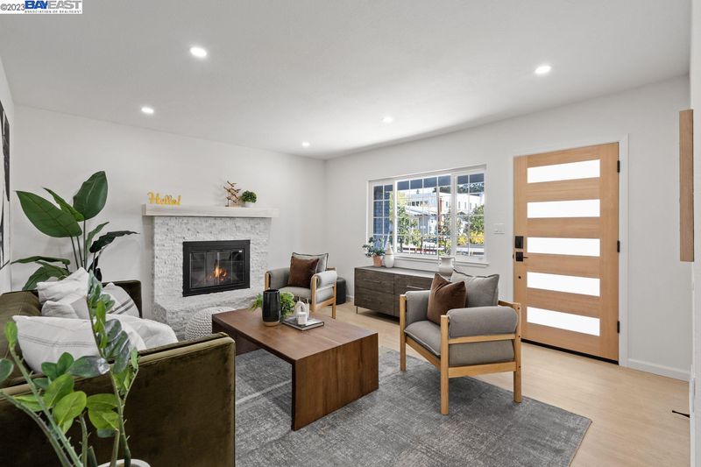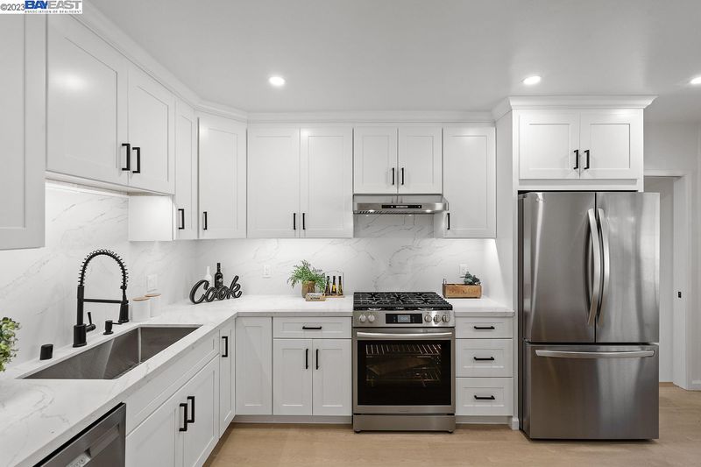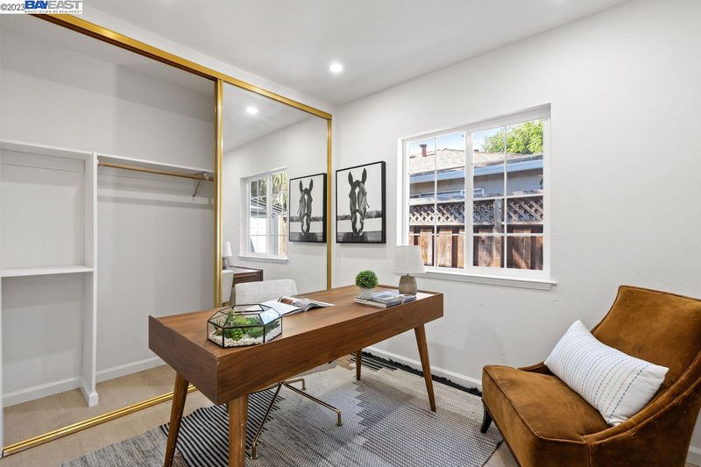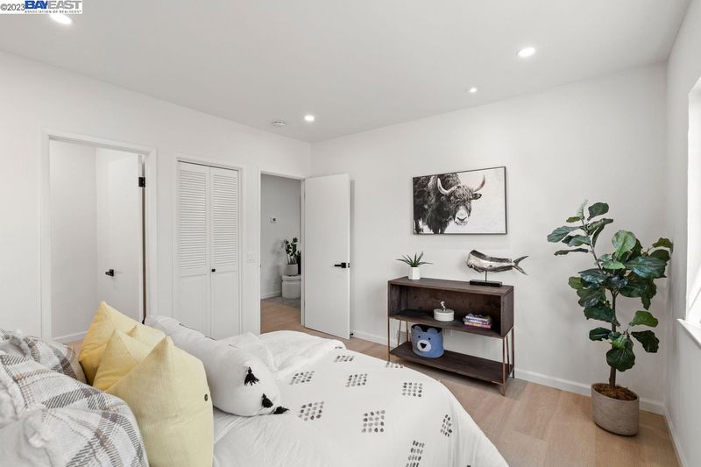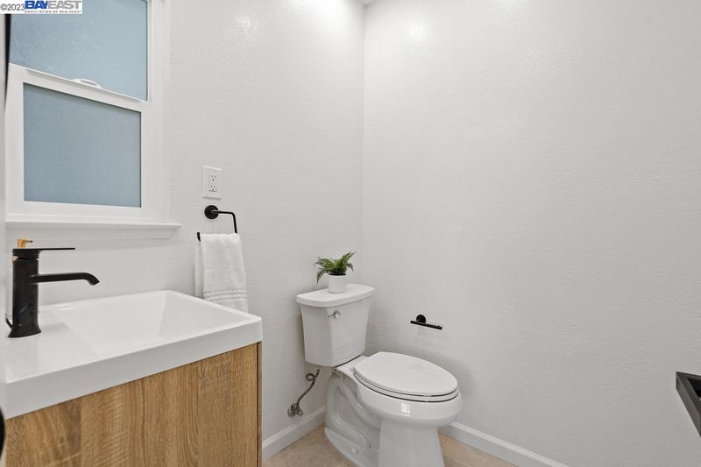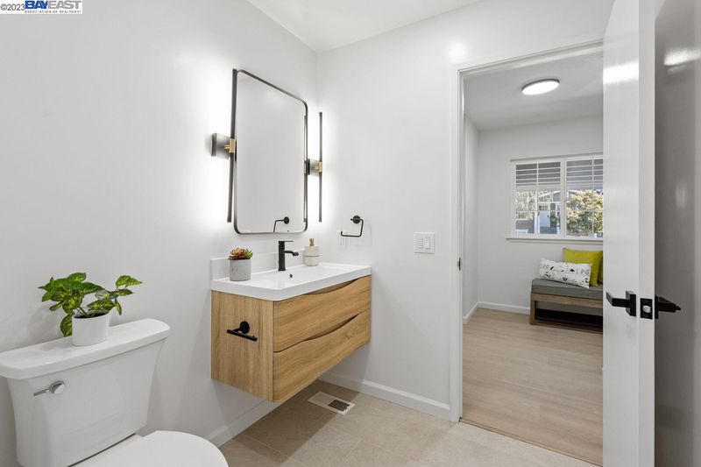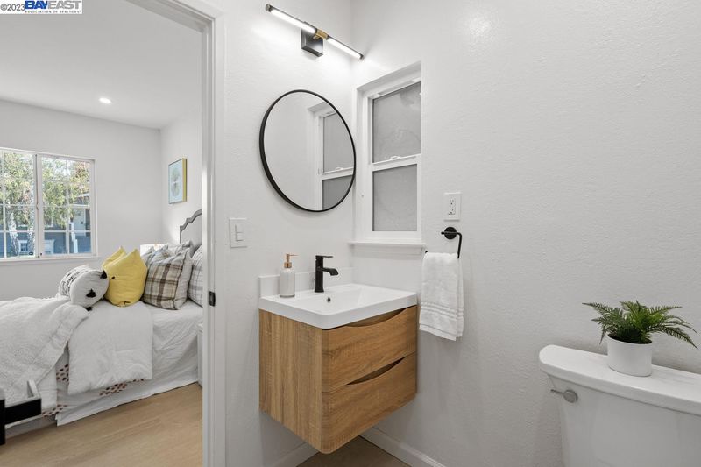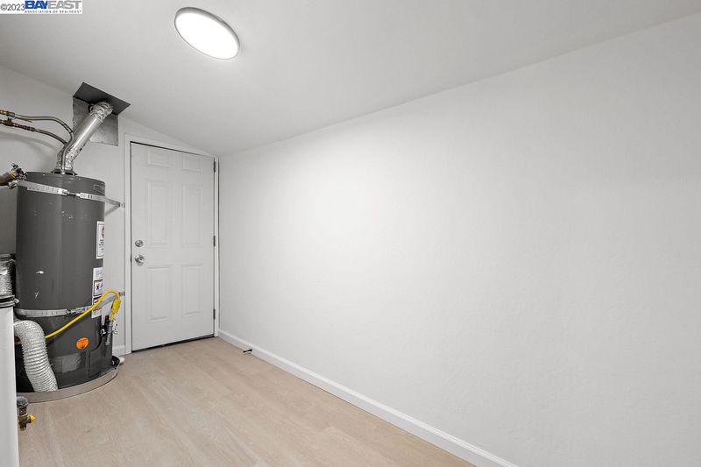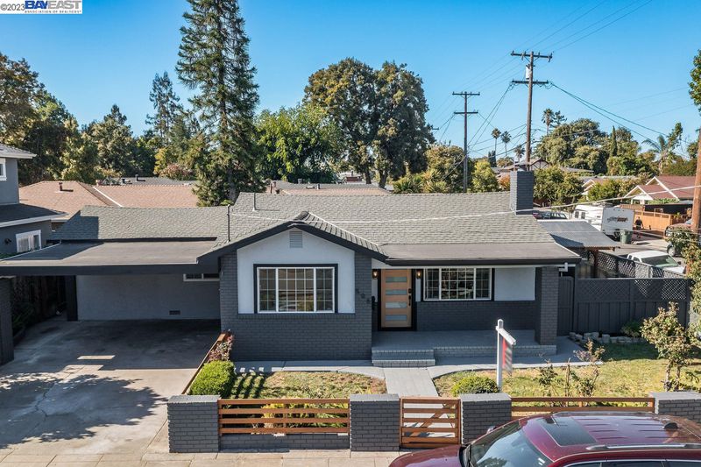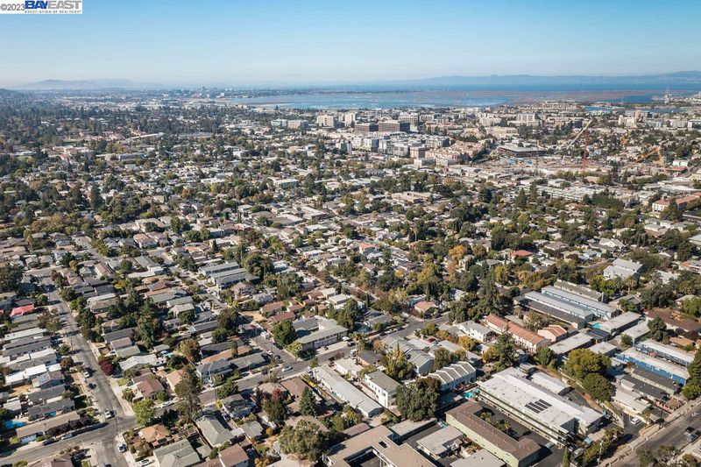 Sold 12.8% Over Asking
Sold 12.8% Over Asking
$1,240,000
1,130
SQ FT
$1,097
SQ/FT
506 Oak Ave
@ Davis Street - Other, Redwood City
- 3 Bed
- 1.5 (1/1) Bath
- 2 Park
- 1,130 sqft
- REDWOOD CITY
-

HUGE PRICE DROP! This is now your opportunity to own this property! Welcome to the meticulously renovated ranch-style home in Redwood City! Nestled on a corner lot, you will be impressed by the elegance and thoughtful updates that make this home truly exceptional. The living room is filled with abundant natural light and the kitchen has been completely transformed with stunning quartz countertops and backsplash, elegant shaker-style cabinets with ambient under-cabinet light, and new stainless steel appliances with high-end finishes. The reimagined bathrooms features new floating vanity, new bath tub, toilets and designer fixtures. Three spacious bedrooms offer possibilities for your daily living, in addition to the generous storage spaces and a well-organized laundry room for the added functionality of this home. Stepping outside of the house you can find yourself enjoying a cup of coffee in the morning overlooking the well-landscaped front yard with mature fruit trees, or you can enjoy activities with family at the patio under the well-constructed pergola. The property also offers central air conditioning and heating, new luxury vinyl flooring, new recessed light, and fresh paint inside and out. All works are done by licensed contractor with permit.
- Current Status
- Sold
- Sold Price
- $1,240,000
- Over List Price
- 12.8%
- Original Price
- $1,298,000
- List Price
- $1,099,000
- On Market Date
- Sep 30, 2023
- Contract Date
- Nov 9, 2023
- Close Date
- Nov 29, 2023
- Property Type
- Detached
- D/N/S
- Other
- Zip Code
- 94061
- MLS ID
- 41040696
- APN
- Year Built
- 1925
- Stories in Building
- Unavailable
- Possession
- COE
- COE
- Nov 29, 2023
- Data Source
- MAXEBRDI
- Origin MLS System
- BAY EAST
Hawes Elementary School
Public K-5 Elementary, Yr Round
Students: 312 Distance: 0.2mi
West Bay Christian Academy
Private K-8 Religious, Coed
Students: 102 Distance: 0.4mi
Daytop Preparatory
Private 8-12 Special Education Program, Boarding And Day, Nonprofit
Students: NA Distance: 0.5mi
Wings Learning Center
Private K-12
Students: 41 Distance: 0.6mi
Redeemer Lutheran School
Private K-8 Elementary, Religious, Coed
Students: 208 Distance: 0.6mi
John Gill Elementary School
Public K-5 Elementary, Yr Round
Students: 275 Distance: 0.7mi
- Bed
- 3
- Bath
- 1.5 (1/1)
- Parking
- 2
- Carport - 2 Or More, Parking Spaces
- SQ FT
- 1,130
- SQ FT Source
- Public Records
- Lot SQ FT
- 3,250.0
- Lot Acres
- 0.07461 Acres
- Pool Info
- None
- Kitchen
- Counter - Stone, Dishwasher, Garbage Disposal, Gas Range/Cooktop, Range/Oven Free Standing, Refrigerator, Updated Kitchen
- Cooling
- Central 1 Zone A/C
- Disclosures
- None
- Exterior Details
- Brick, Stucco
- Flooring
- Tile, Vinyl
- Fire Place
- Living Room
- Heating
- Central
- Laundry
- Hookups Only, In Laundry Room
- Main Level
- 3 Bedrooms, 1.5 Baths
- Possession
- COE
- Architectural Style
- Ranch
- Construction Status
- Existing
- Additional Equipment
- Security Fence, See Remarks, Smoke Detector
- Lot Description
- Front Yard, Landscape Front
- Pool
- None
- Roof
- Composition Shingles
- Solar
- None
- Terms
- Cash, Conventional
- Water and Sewer
- Sewer System - Public, Sump Pump, Water - Public
- Yard Description
- Front Yard, Side Yard
- Fee
- Unavailable
MLS and other Information regarding properties for sale as shown in Theo have been obtained from various sources such as sellers, public records, agents and other third parties. This information may relate to the condition of the property, permitted or unpermitted uses, zoning, square footage, lot size/acreage or other matters affecting value or desirability. Unless otherwise indicated in writing, neither brokers, agents nor Theo have verified, or will verify, such information. If any such information is important to buyer in determining whether to buy, the price to pay or intended use of the property, buyer is urged to conduct their own investigation with qualified professionals, satisfy themselves with respect to that information, and to rely solely on the results of that investigation.
School data provided by GreatSchools. School service boundaries are intended to be used as reference only. To verify enrollment eligibility for a property, contact the school directly.
