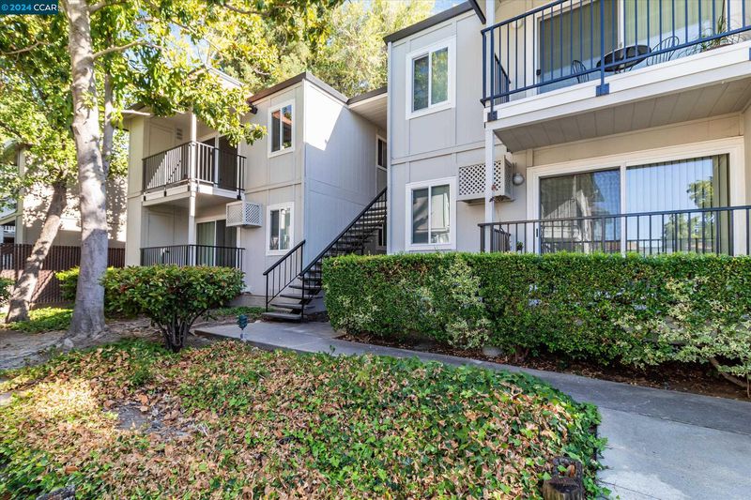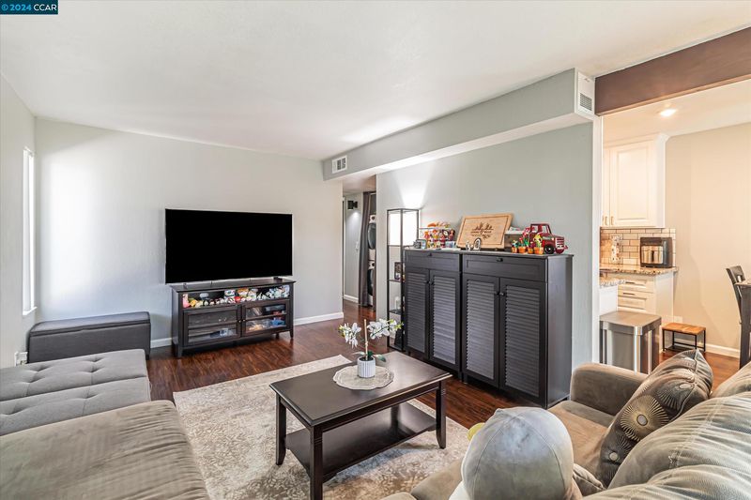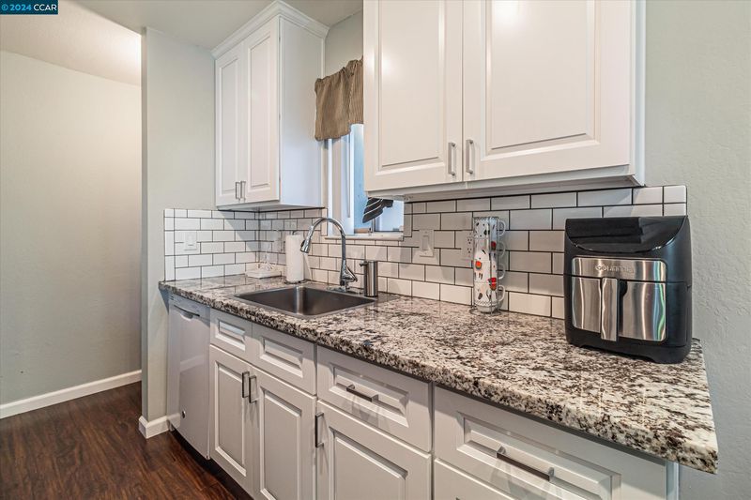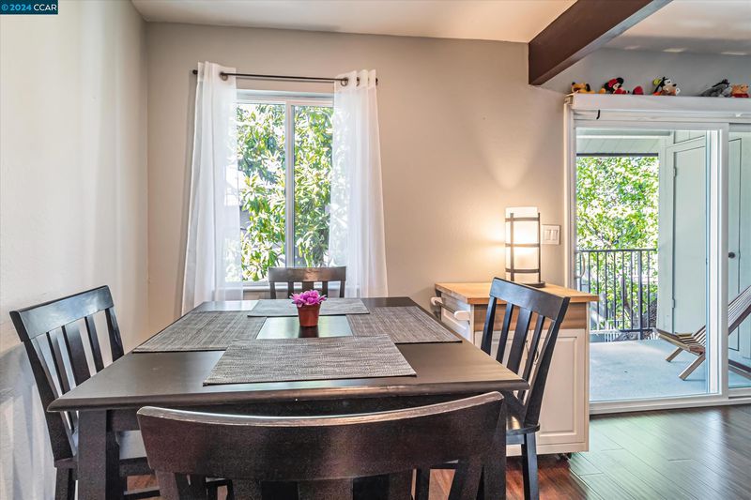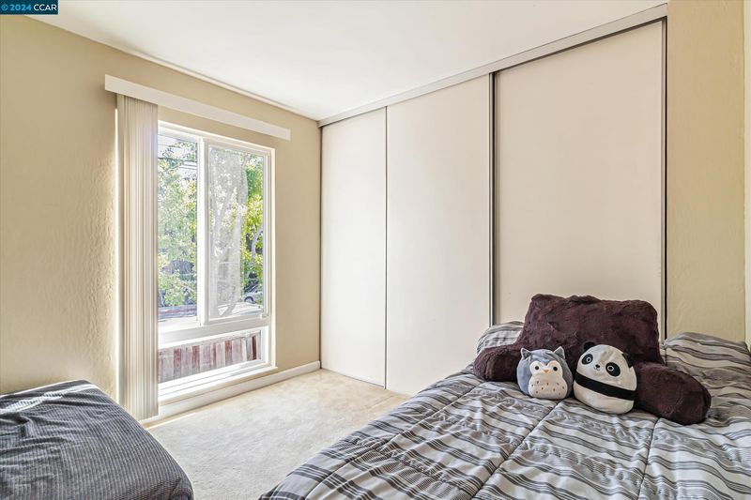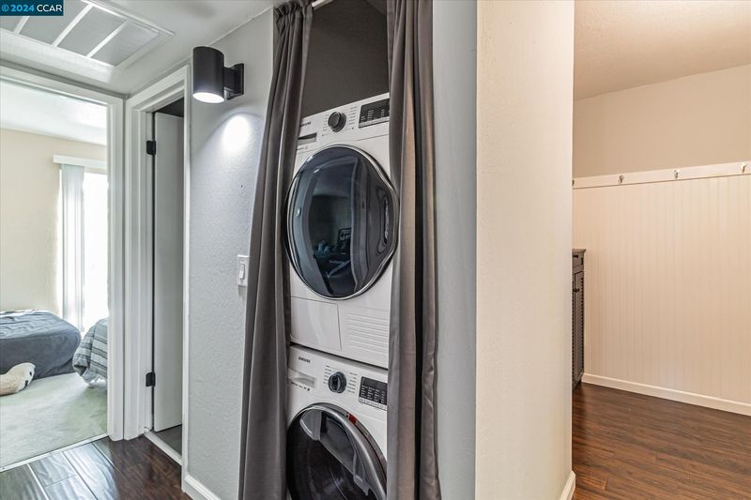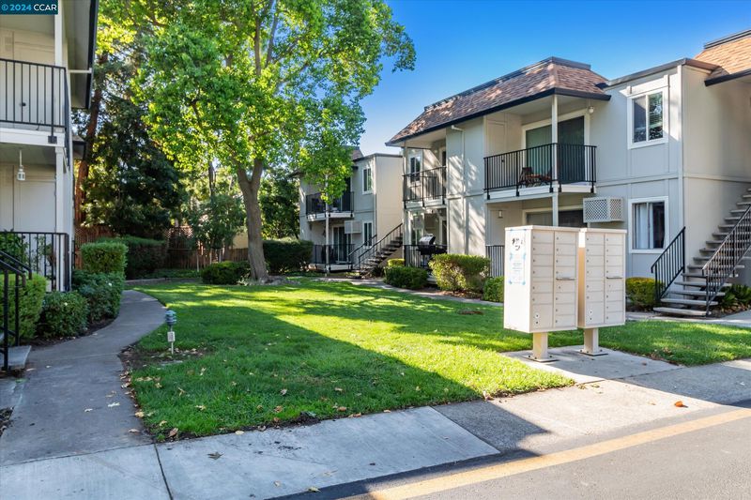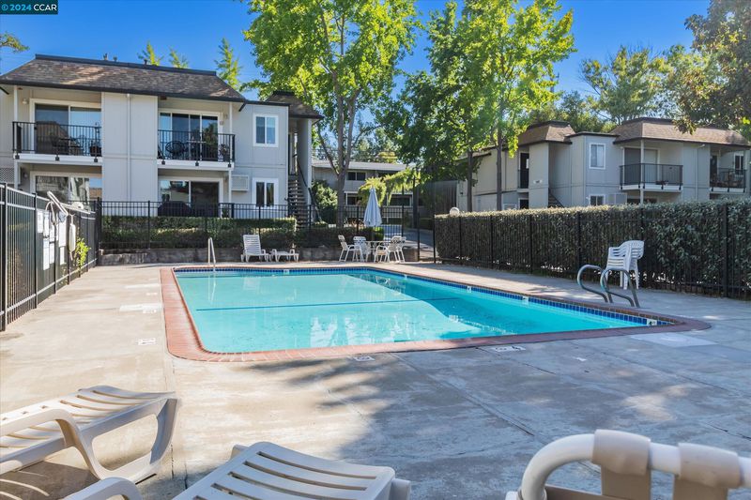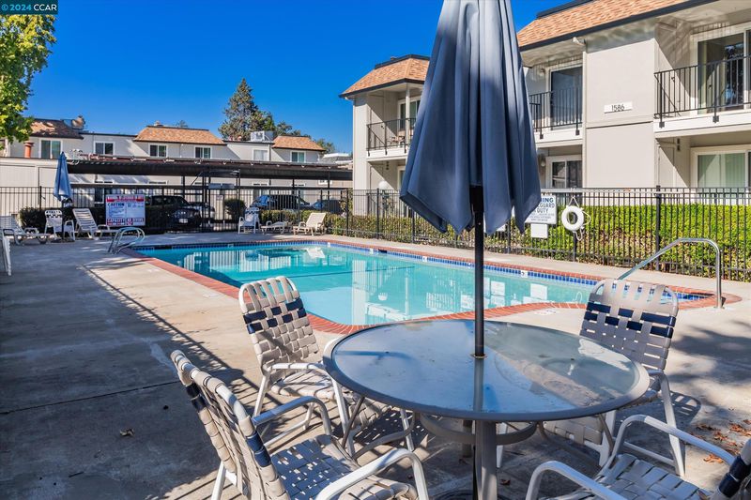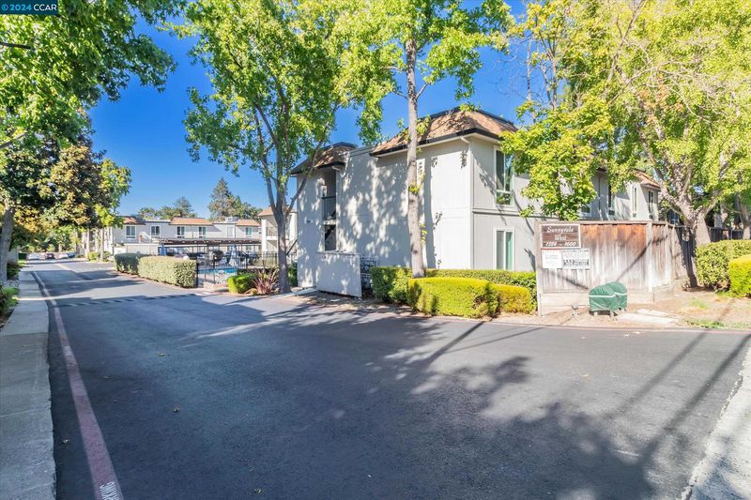
$469,000
810
SQ FT
$579
SQ/FT
1584 Sunnyvale Ave, #44
@ N. Main - Sunnyvale West, Walnut Creek
- 2 Bed
- 1 Bath
- 0 Park
- 810 sqft
- Walnut Creek
-

Welcome to 1584 Sunnyvale Avenue, Unit 44 in Walnut Creek! This beautifully updated upper-level unit offers 2 bedrooms and 1 bathroom within 810 sq ft of inviting living space. You'll be captivated by the living room's natural sunlight and contemporary hardwood-like flooring throughout.The updated kitchen boasts white cabinets, stainless steel appliances, and elegant granite countertops. The front-loading washer and dryer, conveniently located in a closet, add a touch of modern convenience. The open floor plan seamlessly connects the living, dining, and kitchen areas, with a slider door leading to a private patio overlooking the community swimming pool. Both bedrooms feature wall-to-wall mirrored door closets. Enjoy the community pool, perfect for warm summer days. In addition to one (1) assigned carport, community offers ample guest parking. This home is ideally located with easy access to highways 680 and 24, as well as nearby cafes, salons, restaurants, and BART.
- Current Status
- Expired
- Original Price
- $479,000
- List Price
- $469,000
- On Market Date
- Sep 6, 2024
- Property Type
- Condominium
- D/N/S
- Sunnyvale West
- Zip Code
- 94597
- MLS ID
- 41072324
- APN
- 1703100444
- Year Built
- 1975
- Stories in Building
- 1
- Possession
- Negotiable
- Data Source
- MAXEBRDI
- Origin MLS System
- CONTRA COSTA
Fusion Academy Walnut Creek
Private 6-12
Students: 55 Distance: 0.3mi
Spectrum Center-Pleasant Hill Satellite Camp
Private 6-8 Coed
Students: NA Distance: 0.4mi
Palmer School For Boys And Girls
Private K-8 Elementary, Coed
Students: 386 Distance: 0.4mi
Pleasant Hill Education Center
Public n/a Adult Education
Students: NA Distance: 0.5mi
Pleasant Hill Middle School
Public 6-8 Middle
Students: 847 Distance: 0.5mi
Horizons Alternative School
Public K-12 Alternative
Students: 155 Distance: 0.5mi
- Bed
- 2
- Bath
- 1
- Parking
- 0
- Carport, Guest
- SQ FT
- 810
- SQ FT Source
- Public Records
- Pool Info
- In Ground, Community
- Kitchen
- Dishwasher, Electric Range, Disposal, Plumbed For Ice Maker, Microwave, Refrigerator, Dryer, Washer, Gas Water Heater, Breakfast Nook, Counter - Stone, Electric Range/Cooktop, Garbage Disposal, Ice Maker Hookup, Updated Kitchen
- Cooling
- Central Air
- Disclosures
- None
- Entry Level
- 2
- Flooring
- Other
- Foundation
- Fire Place
- None
- Heating
- Forced Air
- Laundry
- Laundry Closet, In Unit, Washer/Dryer Stacked Incl
- Main Level
- Other
- Views
- Other
- Possession
- Negotiable
- Architectural Style
- Contemporary
- Non-Master Bathroom Includes
- Shower Over Tub, Tile
- Construction Status
- Existing
- Location
- Level
- Roof
- Composition Shingles, Tile
- Water and Sewer
- Public
- Fee
- $440
MLS and other Information regarding properties for sale as shown in Theo have been obtained from various sources such as sellers, public records, agents and other third parties. This information may relate to the condition of the property, permitted or unpermitted uses, zoning, square footage, lot size/acreage or other matters affecting value or desirability. Unless otherwise indicated in writing, neither brokers, agents nor Theo have verified, or will verify, such information. If any such information is important to buyer in determining whether to buy, the price to pay or intended use of the property, buyer is urged to conduct their own investigation with qualified professionals, satisfy themselves with respect to that information, and to rely solely on the results of that investigation.
School data provided by GreatSchools. School service boundaries are intended to be used as reference only. To verify enrollment eligibility for a property, contact the school directly.
