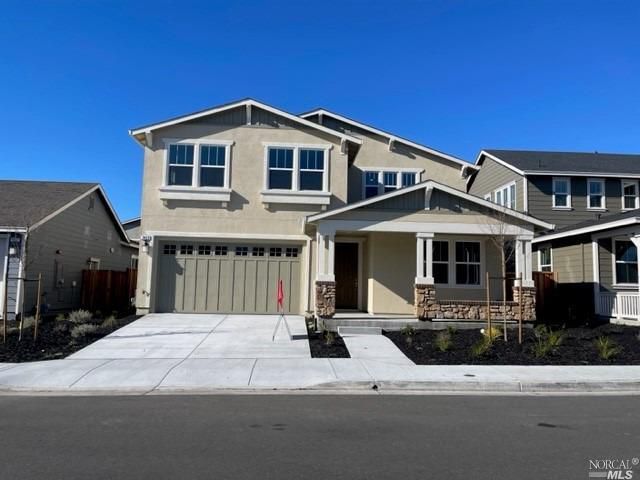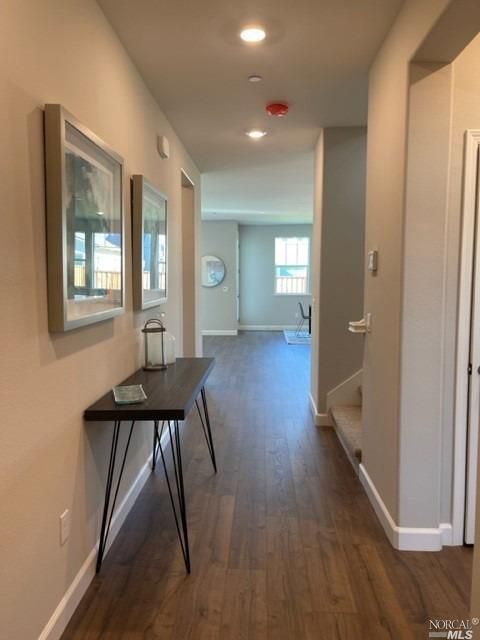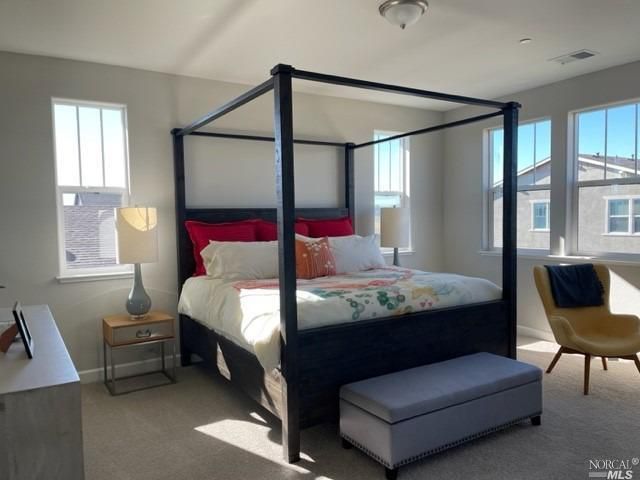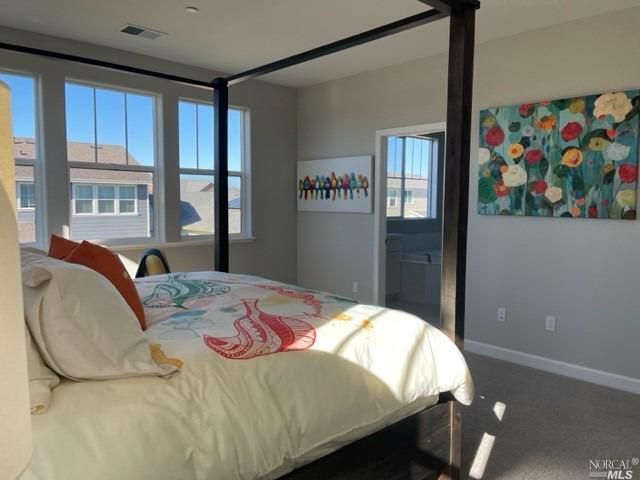 Sold 1.4% Under Asking
Sold 1.4% Under Asking
$970,000
2,855
SQ FT
$340
SQ/FT
7463 Wendy Drive
@ Valley House Drive - Cotati/Rohnert Park, Rohnert Park
- 4 Bed
- 4 (3/1) Bath
- 0 Park
- 2,855 sqft
- Rohnert Park
-

Welcome to Willowglen! Completed Brand New Construction home ready to move in. This remarkable home has too many designer features to list them all. The warm and inviting laminate floors welcome you into this distinctive family home. The expansive kitchen offers quartz countertops, classic shaker painted white cabinets, and custom dining extension. It opens up to the oversized great-room and separate dining area. There is a full bedroom and en-suite bath downstairs. As you climb the stairs you are welcomed to the oversized open loft or bonus room. This home has been prepped for AC. The master suite offers a spa-like bathroom with a separated soaking tub wrapped in quartz countertops. A few steps and you enter a huge walk-in closet and tons of storage. You will also find the home comes with a complete solar program that is INCLUDED in your purchase price. Come make this extraordinary home yours today.
- Days on Market
- 58 days
- Current Status
- Sold
- Sold Price
- $970,000
- Under List Price
- 1.4%
- Original Price
- $983,500
- List Price
- $983,500
- On Market Date
- Jan 28, 2023
- Contingent Date
- Mar 3, 2023
- Contract Date
- Mar 27, 2023
- Close Date
- Mar 28, 2023
- Property Type
- Single Family Residence
- Area
- Cotati/Rohnert Park
- Zip Code
- 94928
- MLS ID
- 323004962
- APN
- 159-680-062-000
- Year Built
- 2023
- Stories in Building
- Unavailable
- Possession
- Close Of Escrow
- COE
- Mar 28, 2023
- Data Source
- BAREIS
- Origin MLS System
Credo High School
Charter 9-12
Students: 400 Distance: 0.7mi
Monte Vista Elementary School
Public K-5 Elementary
Students: 483 Distance: 0.8mi
Technology High School
Public 9-12 Alternative
Students: 326 Distance: 1.0mi
University Elementary At La Fiesta
Public K-5
Students: 210 Distance: 1.2mi
Bridge Haven School
Private K-5
Students: 19 Distance: 1.4mi
Penngrove Elementary School
Charter K-6 Elementary, Yr Round
Students: 400 Distance: 1.5mi
- Bed
- 4
- Bath
- 4 (3/1)
- Double Sinks, Low-Flow Shower(s), Low-Flow Toilet(s), Quartz, Shower Stall(s), Soaking Tub, Tile, Walk-In Closet
- Parking
- 0
- Attached, Garage Door Opener
- SQ FT
- 2,855
- SQ FT Source
- Builder
- Lot SQ FT
- 5,001.0
- Lot Acres
- 0.1148 Acres
- Kitchen
- Breakfast Area, Island, Island w/Sink, Pantry Closet, Quartz Counter, Slab Counter
- Cooling
- Other, See Remarks
- Flooring
- Carpet, Laminate, Tile
- Foundation
- Slab
- Fire Place
- Gas Piped, Living Room
- Heating
- Central, Fireplace(s), Gas, Natural Gas
- Laundry
- Electric, Gas Hook-Up, Inside Room
- Upper Level
- Bedroom(s), Full Bath(s), Loft, Primary Bedroom
- Main Level
- Dining Room, Family Room, Garage, Kitchen, Street Entrance
- Possession
- Close Of Escrow
- Architectural Style
- Traditional
- * Fee
- $27
- Name
- Willowglen HOA PAS Management
- Phone
- (707) 539-5810
- *Fee includes
- Management
MLS and other Information regarding properties for sale as shown in Theo have been obtained from various sources such as sellers, public records, agents and other third parties. This information may relate to the condition of the property, permitted or unpermitted uses, zoning, square footage, lot size/acreage or other matters affecting value or desirability. Unless otherwise indicated in writing, neither brokers, agents nor Theo have verified, or will verify, such information. If any such information is important to buyer in determining whether to buy, the price to pay or intended use of the property, buyer is urged to conduct their own investigation with qualified professionals, satisfy themselves with respect to that information, and to rely solely on the results of that investigation.
School data provided by GreatSchools. School service boundaries are intended to be used as reference only. To verify enrollment eligibility for a property, contact the school directly.
























