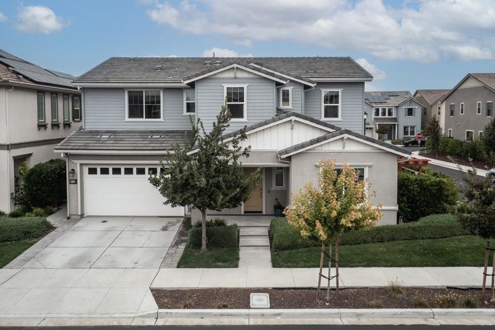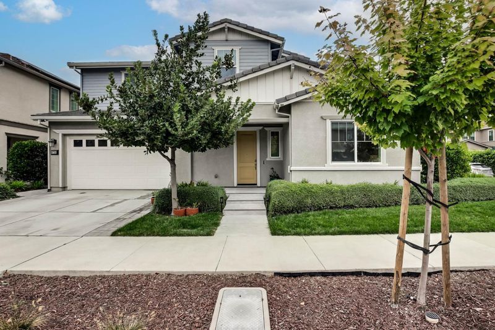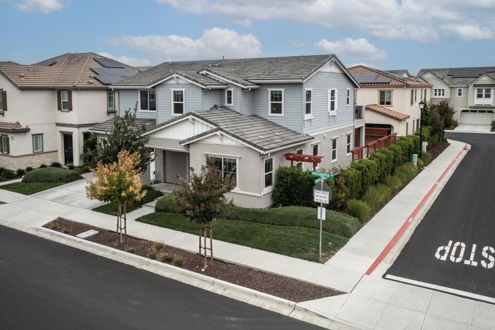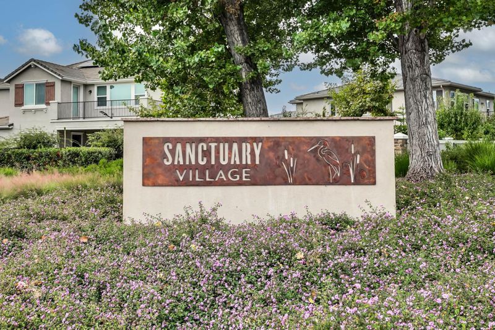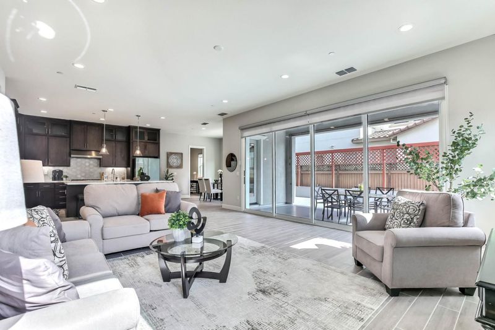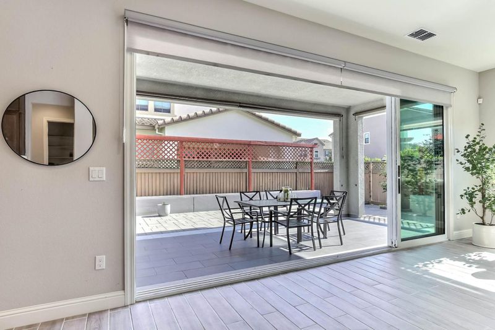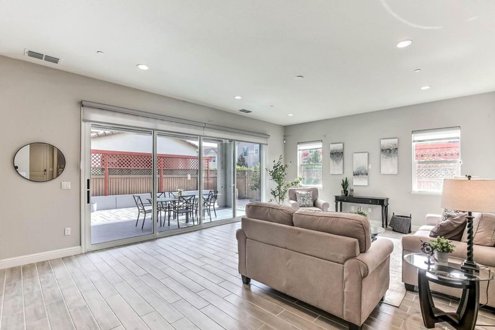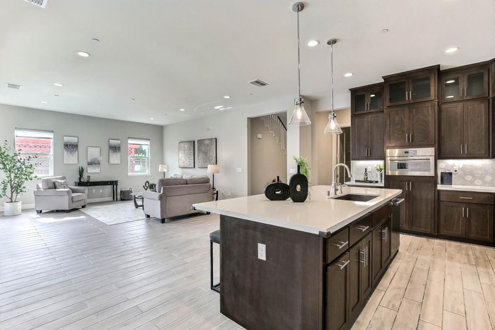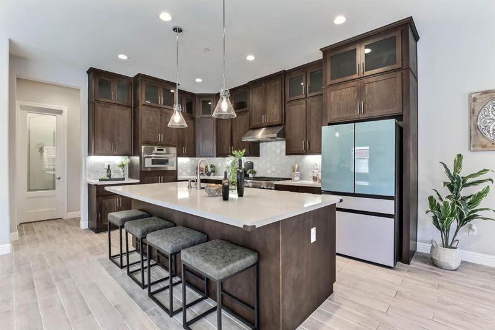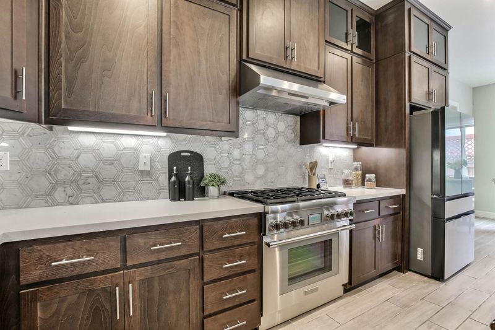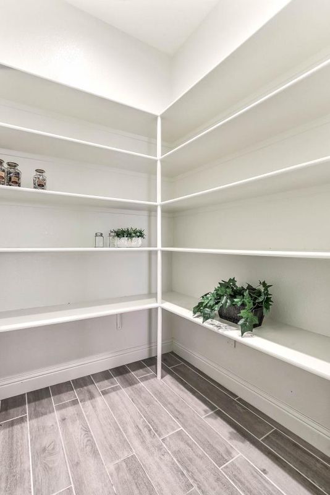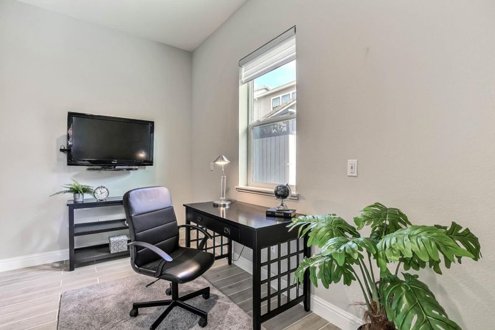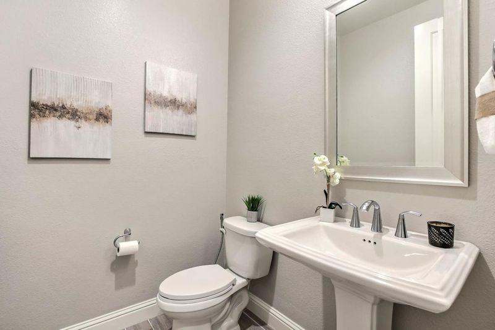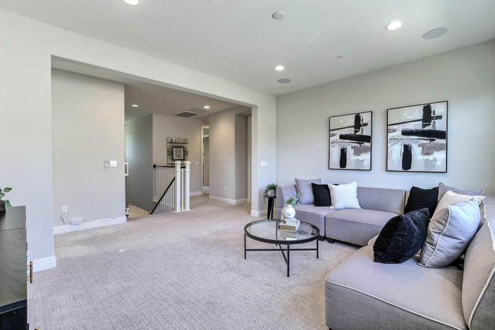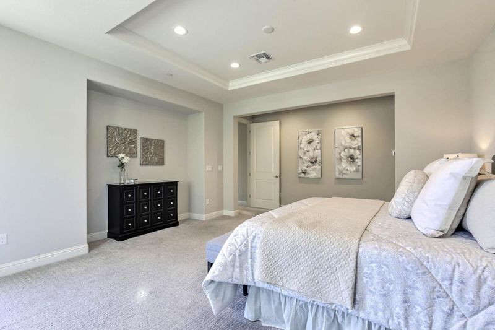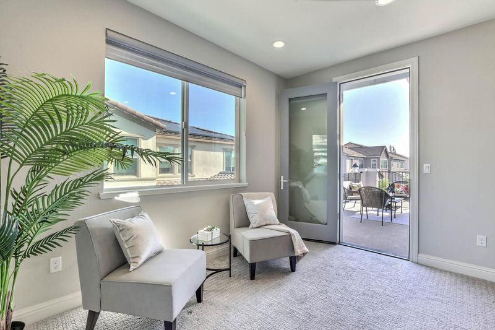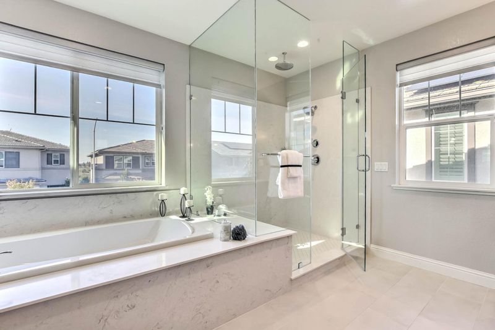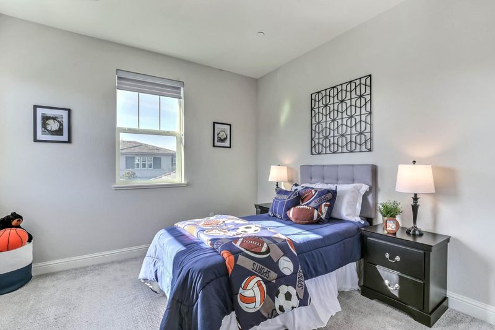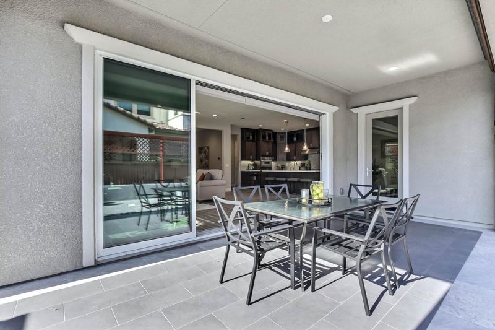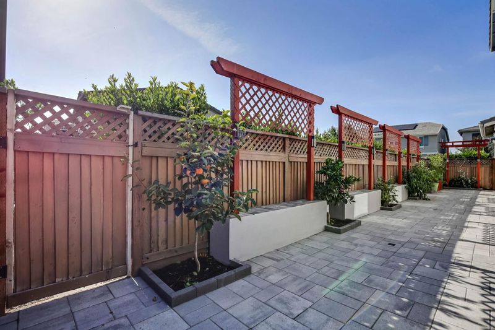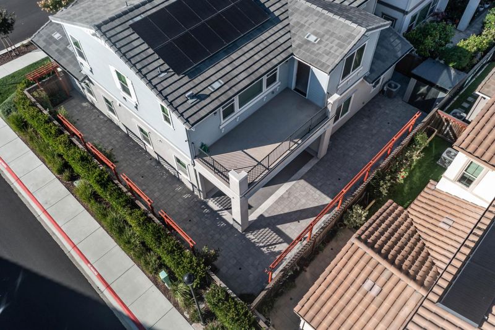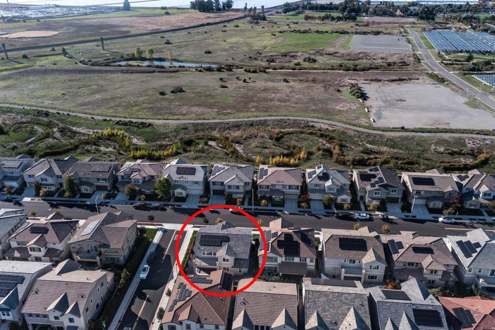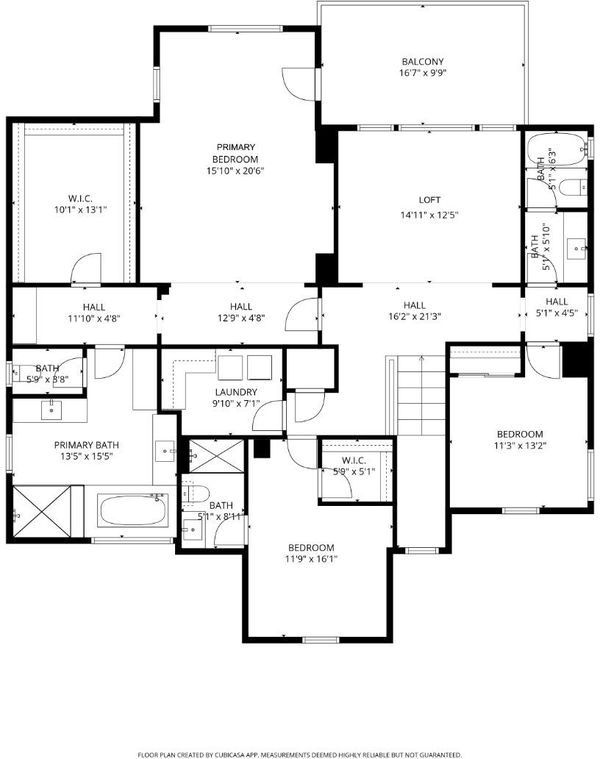
$2,850,000
3,490
SQ FT
$817
SQ/FT
6736 Grasshopper Avenue
@ Dragonfly St. - 3600 - Newark, Newark
- 4 Bed
- 5 (4/1) Bath
- 3 Park
- 3,490 sqft
- NEWARK
-

This exceptional Camillia, Plan 1 residence by DR Horton in the newer Sanctuary Village subdivision offers 3,490 sq ft of executive living on a desirable, larger corner lot. Designed for modern, flexible living, the home features a well-appointed multi-generational/guest suite downstairs complete with a private sitting area and a kitchenette, while the main great room boasts spacious indoor/outdoor flow via 4-panel stacked patio doors and motorized shades. The gourmet kitchen is a standout with upgraded cabinetry, elegant counters, a walk-in pantry, and high-end Thermador appliances, and the sale conveniently includes refrigerator with beverage center & smart flexwash washer/dryer. Upstairs, the layout includes a loft, a Jr. suite, and a luxurious Primary Suite featuring a sitting area, spa-like bathroom and a private balcony. Distinguishing features include an owned solar system, extra insulation in interior walls and the ceiling for superior noise reduction and energy efficiency, a Level 2 EV charger, and a spacious backyard with a 10ft wide side yard recently landscaped with pavers, trellises, & fruit trees. Epoxy floor and work station in the garage. Almost new storage shed in the back. The home is complete with about $120K in builder's upgrades. See details in disclosures
- Days on Market
- 12 days
- Current Status
- Active
- Original Price
- $2,850,000
- List Price
- $2,850,000
- On Market Date
- Oct 30, 2025
- Property Type
- Single Family Home
- Area
- 3600 - Newark
- Zip Code
- 94560
- MLS ID
- ML82026142
- APN
- 901-0202-086
- Year Built
- 2019
- Stories in Building
- 2
- Possession
- COE
- Data Source
- MLSL
- Origin MLS System
- MLSListings, Inc.
Newark Memorial High School
Public 9-12 Secondary
Students: 1711 Distance: 0.6mi
Challenger - Newark
Private PK-K Preschool Early Childhood Center, Elementary, Coed
Students: 44 Distance: 0.6mi
Joseph Azevada Elementary School
Public K-6 Elementary
Students: 650 Distance: 1.3mi
Birch Grove Primary
Public K-6 Elementary
Students: 400 Distance: 1.3mi
Stratford School
Private K-8 Coed
Students: 411 Distance: 1.3mi
Stellar Academy For Dyslexics
Private 2-8 Special Education, Elementary, Coed
Students: 25 Distance: 1.4mi
- Bed
- 4
- Bath
- 5 (4/1)
- Double Sinks, Full on Ground Floor, Half on Ground Floor, Primary - Oversized Tub, Primary - Stall Shower(s), Shower over Tub - 1, Stall Shower - 2+, Stone, Tub in Primary Bedroom
- Parking
- 3
- Attached Garage, On Street
- SQ FT
- 3,490
- SQ FT Source
- Unavailable
- Lot SQ FT
- 5,600.0
- Lot Acres
- 0.128558 Acres
- Kitchen
- Cooktop - Gas, Countertop - Solid Surface / Corian, Island with Sink, Microwave, Oven Range - Gas, Pantry
- Cooling
- Central AC, Multi-Zone
- Dining Room
- Breakfast Nook, Dining Area
- Disclosures
- Natural Hazard Disclosure
- Family Room
- Kitchen / Family Room Combo
- Flooring
- Carpet, Tile
- Foundation
- Concrete Slab
- Heating
- Central Forced Air, Heating - 2+ Zones
- Laundry
- Upper Floor, Washer / Dryer
- Possession
- COE
- Architectural Style
- Craftsman
- * Fee
- $140
- Name
- Sanctuary Village Community Association"
- *Fee includes
- Maintenance - Common Area
MLS and other Information regarding properties for sale as shown in Theo have been obtained from various sources such as sellers, public records, agents and other third parties. This information may relate to the condition of the property, permitted or unpermitted uses, zoning, square footage, lot size/acreage or other matters affecting value or desirability. Unless otherwise indicated in writing, neither brokers, agents nor Theo have verified, or will verify, such information. If any such information is important to buyer in determining whether to buy, the price to pay or intended use of the property, buyer is urged to conduct their own investigation with qualified professionals, satisfy themselves with respect to that information, and to rely solely on the results of that investigation.
School data provided by GreatSchools. School service boundaries are intended to be used as reference only. To verify enrollment eligibility for a property, contact the school directly.
