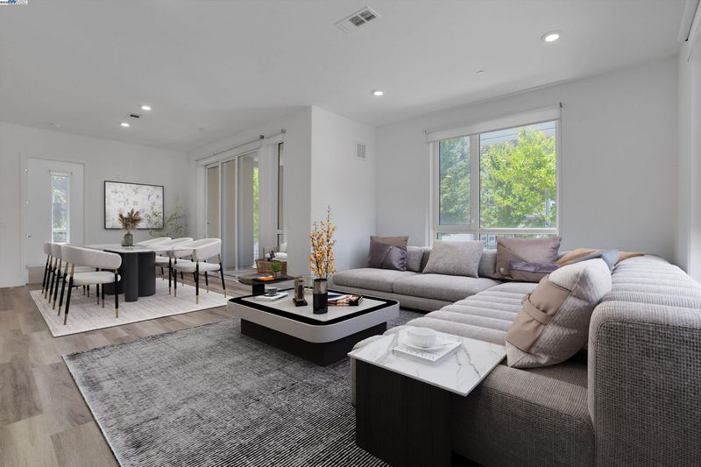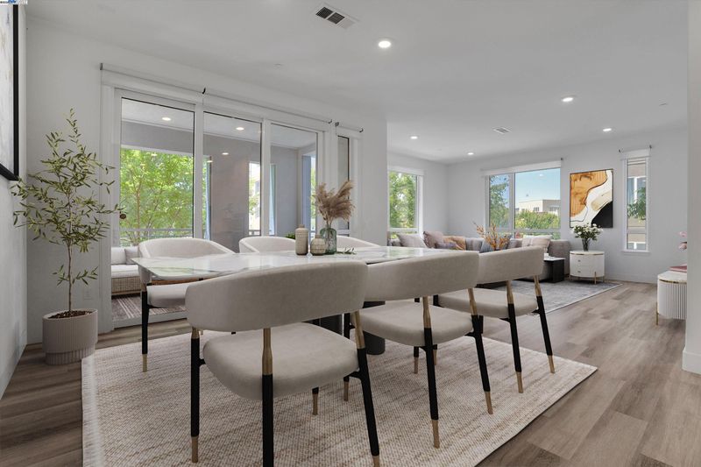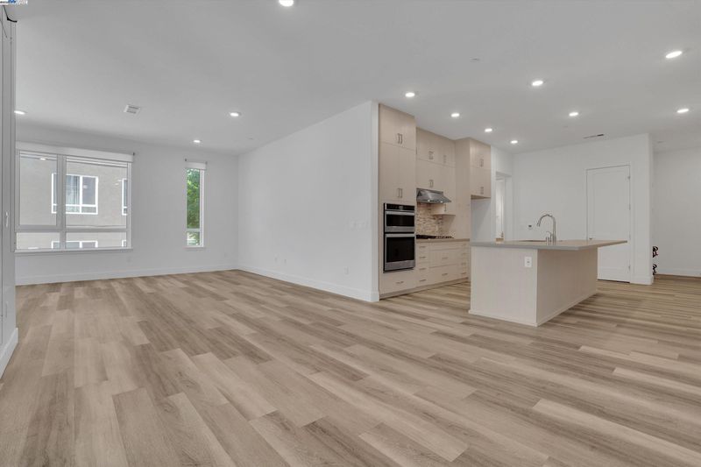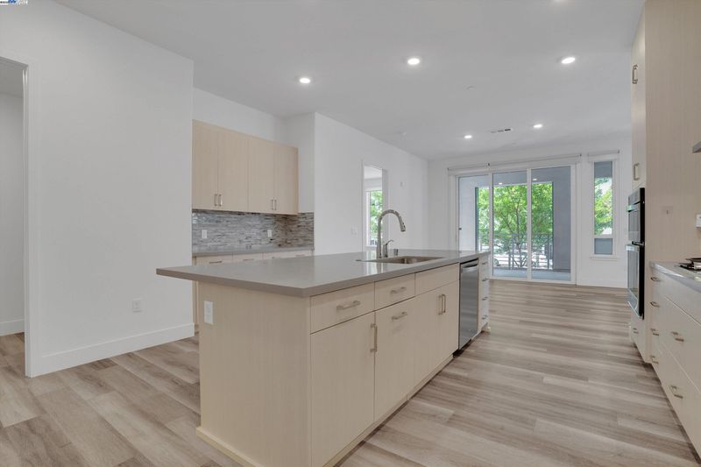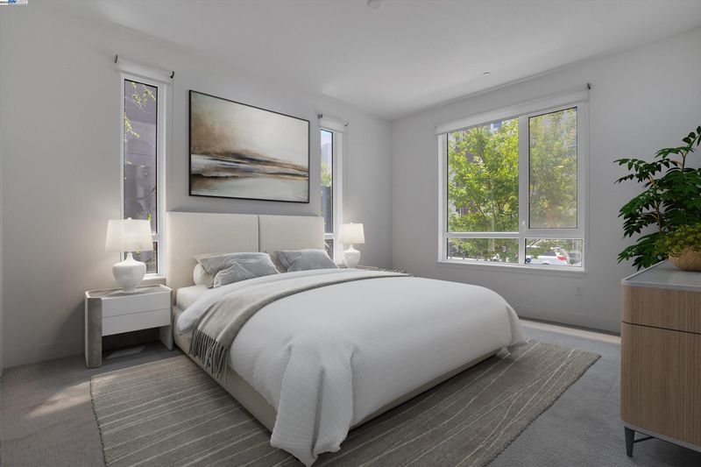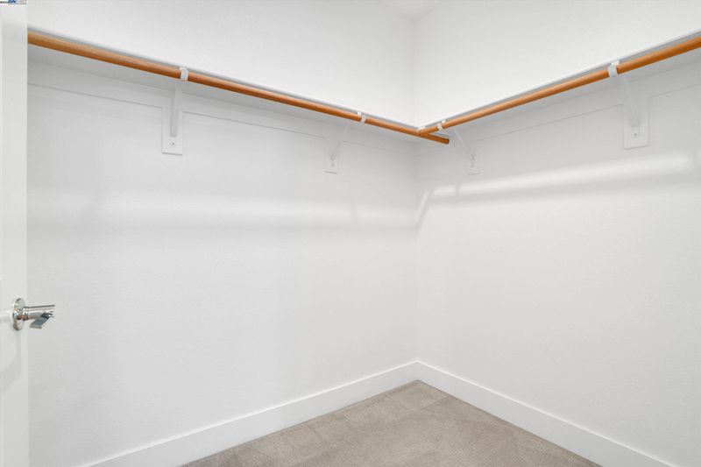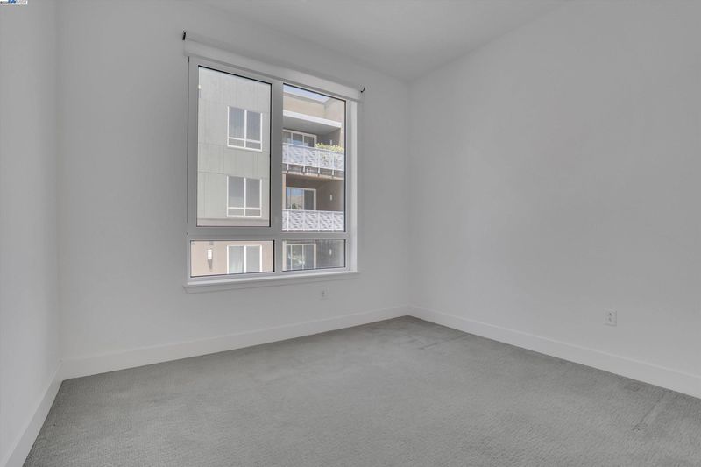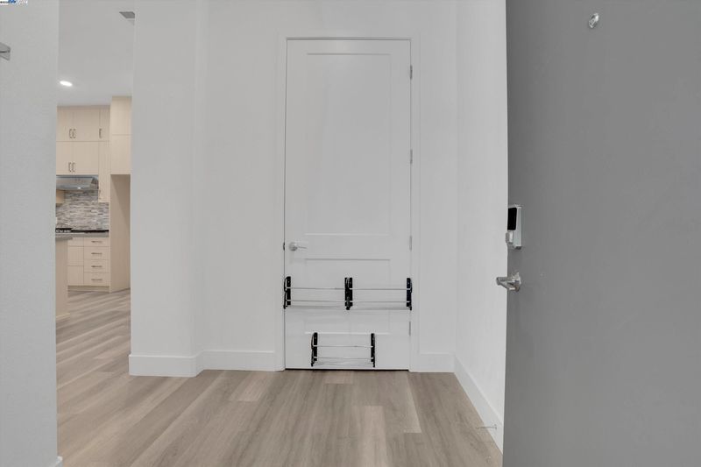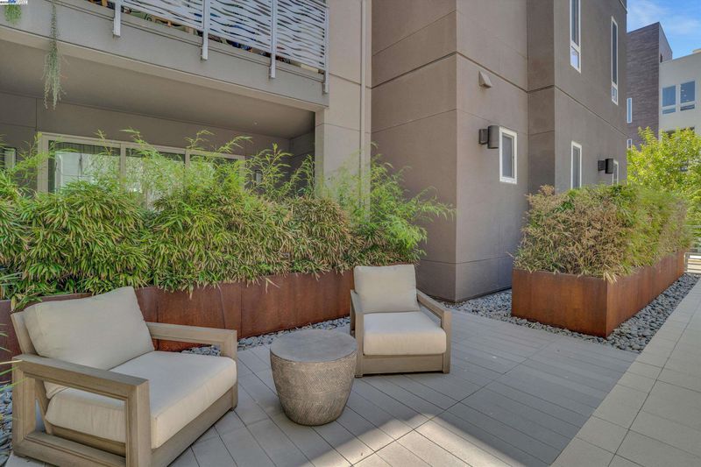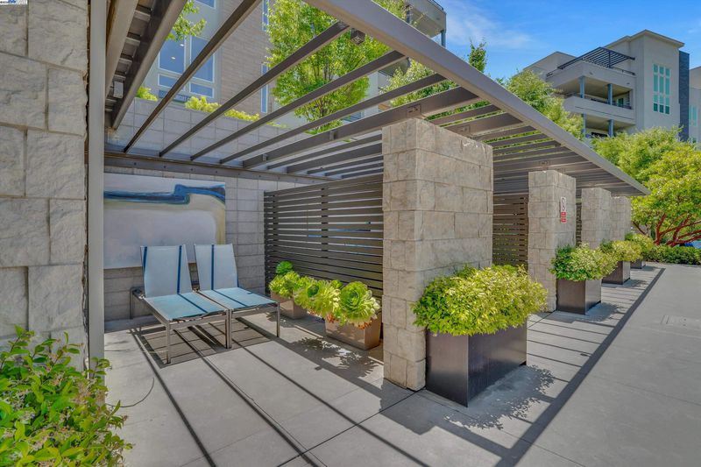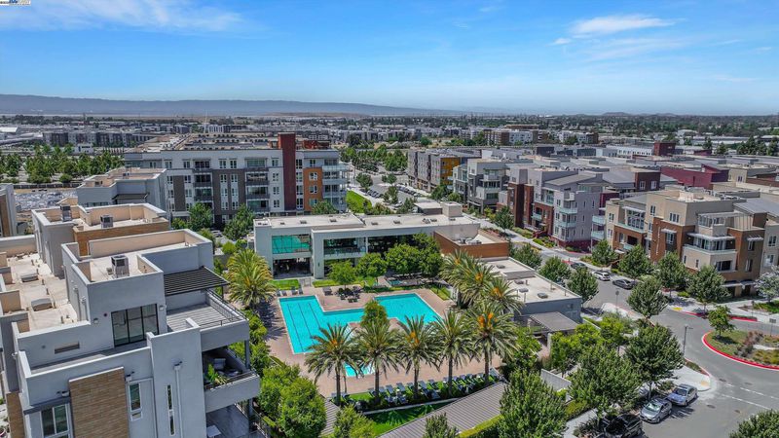
$1,108,000
1,634
SQ FT
$678
SQ/FT
45258 Tom Blalock Street, #100
@ Tom Blalock St - Warm Springs, Fremont
- 3 Bed
- 2 Bath
- 2 Park
- 1,634 sqft
- Fremont
-

-
Sat Jul 12, 1:00 pm - 3:00 pm
Call agents.
-
Sun Jul 13, 1:00 pm - 3:00 pm
Call agents.
Modern comfort meets prime convenience in this luxurious 3-bed, 2-bath condo located in the heart of Fremont. This spacious ground-floor end unit features an open-concept layout with high ceilings, expansive windows, and abundant natural light throughout. The kitchen showcases sleek cabinetry, modern countertops, and a large island perfect for entertaining. The generously sized primary suite offers a walk-in closet and double vanity, while two additional bedrooms are ideal for family, guests, or a home office. Additional highlights include in-unit laundry, central A/C and heating, and a private patio perfect for relaxing outdoors. This home includes two assigned side-by-side underground parking spaces, complete with an EV charger—a rare and valuable convenience. Enjoy access to resort-style amenities including a pool, fitness center, clubhouse, playgrounds, and more. Conveniently located within walking distance of Warm Springs BART, with easy access to major freeways and tech campuses, offering the perfect blend of modern living and commuter ease.
- Current Status
- New
- Original Price
- $1,108,000
- List Price
- $1,108,000
- On Market Date
- Jul 7, 2025
- Property Type
- Condominium
- D/N/S
- Warm Springs
- Zip Code
- 94539
- MLS ID
- 41103853
- APN
- 519 175809600
- Year Built
- 2020
- Stories in Building
- 1
- Possession
- Close Of Escrow
- Data Source
- MAXEBRDI
- Origin MLS System
- BAY EAST
Fred E. Weibel Elementary School
Public K-6 Elementary
Students: 796 Distance: 0.4mi
Averroes High School
Private 9-12
Students: 52 Distance: 1.3mi
James Leitch Elementary School
Public K-3 Elementary
Students: 857 Distance: 1.3mi
E. M. Grimmer Elementary School
Public K-6 Elementary
Students: 481 Distance: 1.5mi
Warm Springs Elementary School
Public 3-6 Elementary
Students: 1054 Distance: 1.5mi
Mills Academy
Private 2-12
Students: NA Distance: 1.7mi
- Bed
- 3
- Bath
- 2
- Parking
- 2
- Space Per Unit - 2, Underground, Below Building Parking, Electric Vehicle Charging Station(s), Garage Door Opener
- SQ FT
- 1,634
- SQ FT Source
- Public Records
- Lot SQ FT
- 27,773.0
- Lot Acres
- 0.64 Acres
- Pool Info
- Cabana, In Ground, Community
- Kitchen
- Dishwasher, Gas Range, Microwave, Oven, 220 Volt Outlet, Stone Counters, Gas Range/Cooktop, Kitchen Island, Oven Built-in
- Cooling
- Central Air
- Disclosures
- Other - Call/See Agent
- Entry Level
- 1
- Exterior Details
- Balcony, Unit Faces Street, No Yard
- Flooring
- Tile, Carpet, Other
- Foundation
- Fire Place
- None
- Heating
- Electric, Heat Pump
- Laundry
- Hookups Only, Laundry Room, In Unit, Cabinets
- Main Level
- 3 Bedrooms, 2 Baths, Primary Bedrm Suite - 1, Laundry Facility, No Steps to Entry, Main Entry
- Possession
- Close Of Escrow
- Architectural Style
- Contemporary
- Non-Master Bathroom Includes
- Shower Over Tub
- Construction Status
- Existing
- Additional Miscellaneous Features
- Balcony, Unit Faces Street, No Yard
- Location
- Other
- Roof
- Unknown
- Water and Sewer
- Public
- Fee
- $780
MLS and other Information regarding properties for sale as shown in Theo have been obtained from various sources such as sellers, public records, agents and other third parties. This information may relate to the condition of the property, permitted or unpermitted uses, zoning, square footage, lot size/acreage or other matters affecting value or desirability. Unless otherwise indicated in writing, neither brokers, agents nor Theo have verified, or will verify, such information. If any such information is important to buyer in determining whether to buy, the price to pay or intended use of the property, buyer is urged to conduct their own investigation with qualified professionals, satisfy themselves with respect to that information, and to rely solely on the results of that investigation.
School data provided by GreatSchools. School service boundaries are intended to be used as reference only. To verify enrollment eligibility for a property, contact the school directly.
