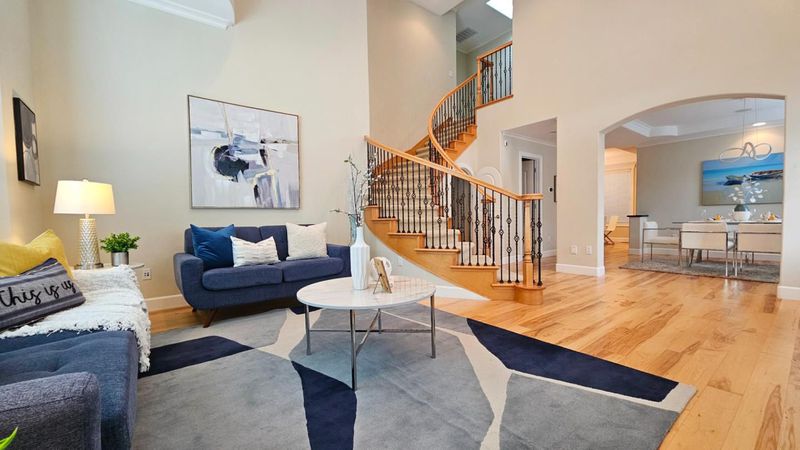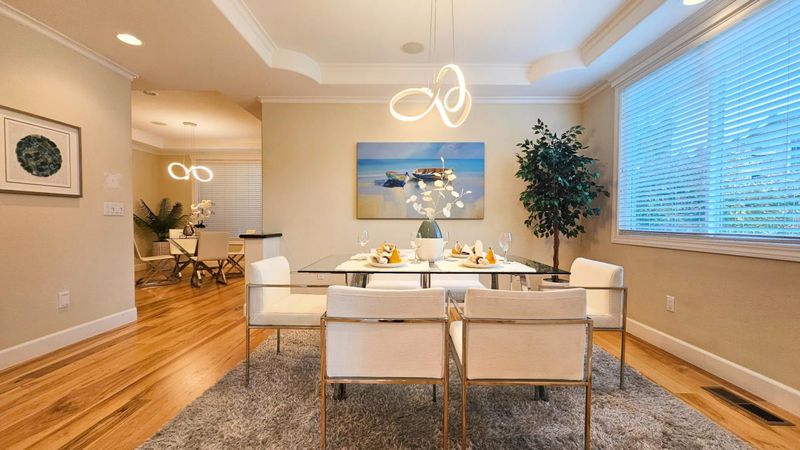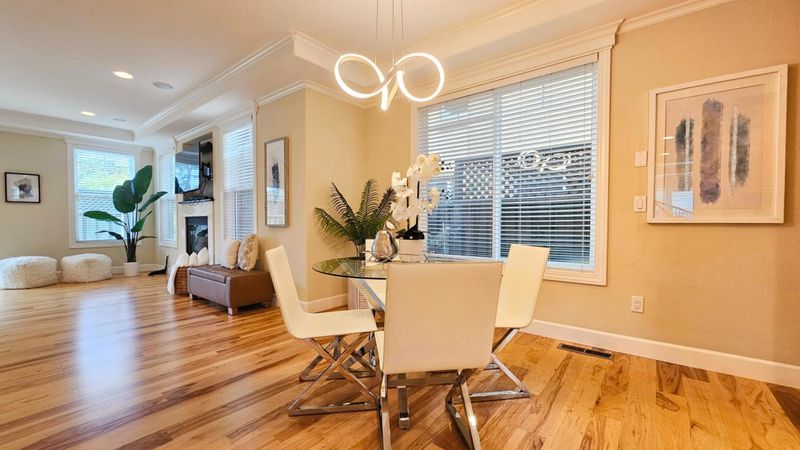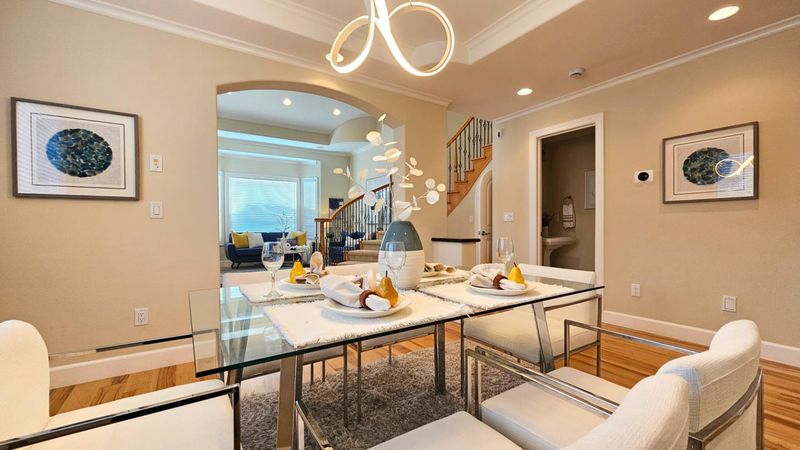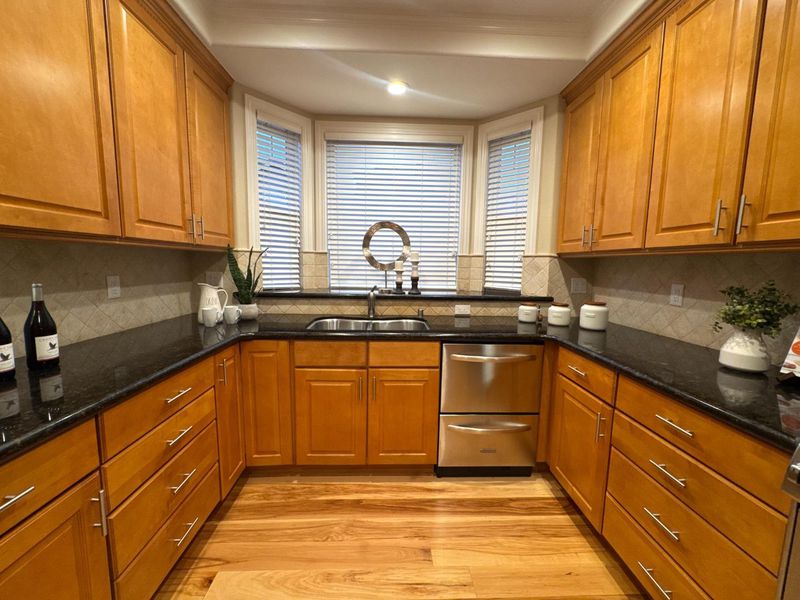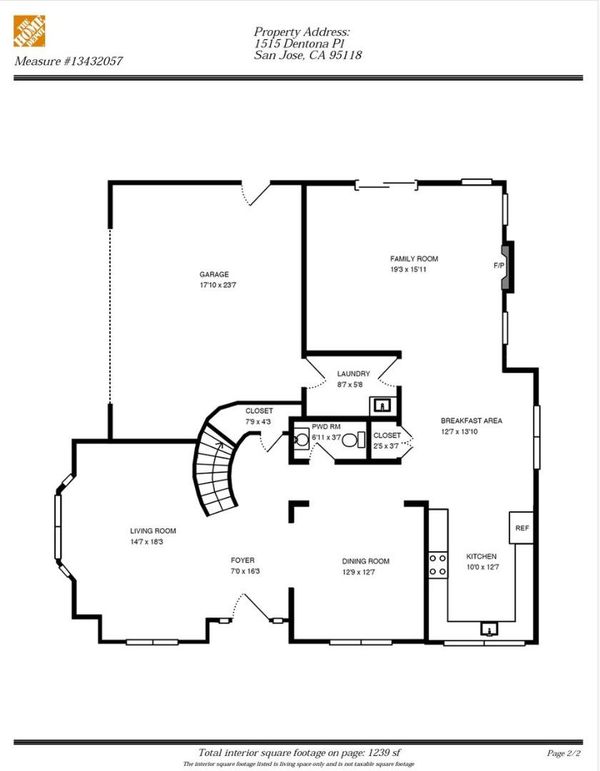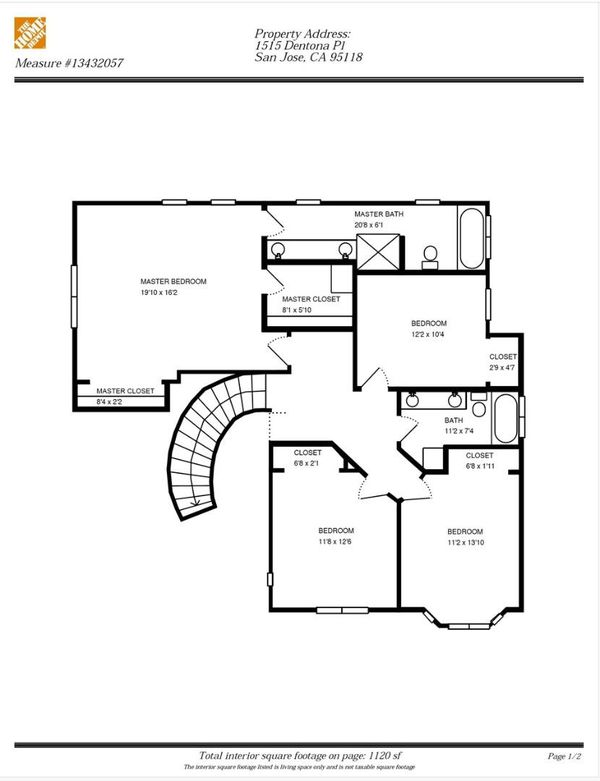
$2,225,000
2,512
SQ FT
$886
SQ/FT
1515 Dentona Place
@ Dent - 14 - Cambrian, San Jose
- 4 Bed
- 3 (2/1) Bath
- 3 Park
- 2,512 sqft
- SAN JOSE
-

-
Sun Oct 26, 1:00 pm - 4:00 pm
Luxury in Cambrian! Beautiful and spacious, nestled in a quiet cul-de-sac close to shops, restaurants, grocery, Shopping Centes and HWY 85
Step into this stunning 4-bedroom (all upstairs), 2.5-bath former model home where elegance meets everyday comfort. From the graceful iron staircase to the coffered ceilings and crown molding, every detail reflects thoughtful design. The open, light-filled layout invites connection, cook in your gourmet kitchen while friends gather nearby, or unwind by the cozy gas fireplace in the family room, with a central sound system amplifier, sound bar, and TV. The spacious primary suite offers a serene retreat, perfect for quiet mornings or peaceful nights. Enjoy a spacious primary ensuite bath with a luxurious soak in the bath, separate shower, and two-sink vanity! HVAC: Separate heating/cooling zones for upstairs and downstairs, 240 amp plug for car charging in the garage. PG&E plus solar panels and a backup battery in the garage. Outside, enjoy a gorgeous low-maintenance yard with old-world style pavers, blooming flowering bushes, and new trees, ideal for BBQs or evening relaxation. Located in a quiet cul-de-sac with only 11 homes. Pride of ownership shows within the community. No HOA dues, a superb Cambrian location near top schools, restaurants, shopping, and Hwy 85, this home offers the best of luxury living and community charm. Open Sunday 1-4pm.
- Days on Market
- 1 day
- Current Status
- Active
- Original Price
- $2,225,000
- List Price
- $2,225,000
- On Market Date
- Oct 24, 2025
- Property Type
- Single Family Home
- Area
- 14 - Cambrian
- Zip Code
- 95118
- MLS ID
- ML82025887
- APN
- 569-67-005
- Year Built
- 2009
- Stories in Building
- 2
- Possession
- COE
- Data Source
- MLSL
- Origin MLS System
- MLSListings, Inc.
Carden Academy of Almaden
Private K-8 Elementary, Coed
Students: 250 Distance: 0.2mi
Lietz Elementary School
Public K-5 Elementary
Students: 596 Distance: 0.4mi
Dartmouth Middle School
Public 6-8 Middle
Students: 994 Distance: 0.4mi
Our Shepherd's Academy
Private 2, 4-5, 7, 9-11 Combined Elementary And Secondary, Religious, Coed
Students: NA Distance: 0.6mi
St. Timothy's Christian Academy
Private PK-5 Elementary, Religious, Nonprofit
Students: 141 Distance: 0.6mi
Branham High School
Public 9-12 Secondary
Students: 1802 Distance: 0.6mi
- Bed
- 4
- Bath
- 3 (2/1)
- Double Sinks, Half on Ground Floor, Marble, Primary - Oversized Tub, Primary - Stall Shower(s), Primary - Sunken Tub, Shower and Tub, Shower over Tub - 1, Tile
- Parking
- 3
- Attached Garage, Common Parking Area, On Street
- SQ FT
- 2,512
- SQ FT Source
- Unavailable
- Lot SQ FT
- 5,094.0
- Lot Acres
- 0.116942 Acres
- Kitchen
- Countertop - Granite, Dishwasher, Garbage Disposal, Oven Range, Oven Range - Gas, Refrigerator
- Cooling
- Central AC
- Dining Room
- Formal Dining Room
- Disclosures
- NHDS Report
- Family Room
- Kitchen / Family Room Combo
- Flooring
- Stone, Tile, Wood
- Foundation
- Concrete Perimeter
- Fire Place
- Family Room, Gas Burning
- Heating
- Central Forced Air, Solar with Back-up
- Laundry
- In Utility Room, Washer / Dryer
- Views
- Neighborhood
- Possession
- COE
- Architectural Style
- Mediterranean
- Fee
- Unavailable
MLS and other Information regarding properties for sale as shown in Theo have been obtained from various sources such as sellers, public records, agents and other third parties. This information may relate to the condition of the property, permitted or unpermitted uses, zoning, square footage, lot size/acreage or other matters affecting value or desirability. Unless otherwise indicated in writing, neither brokers, agents nor Theo have verified, or will verify, such information. If any such information is important to buyer in determining whether to buy, the price to pay or intended use of the property, buyer is urged to conduct their own investigation with qualified professionals, satisfy themselves with respect to that information, and to rely solely on the results of that investigation.
School data provided by GreatSchools. School service boundaries are intended to be used as reference only. To verify enrollment eligibility for a property, contact the school directly.
