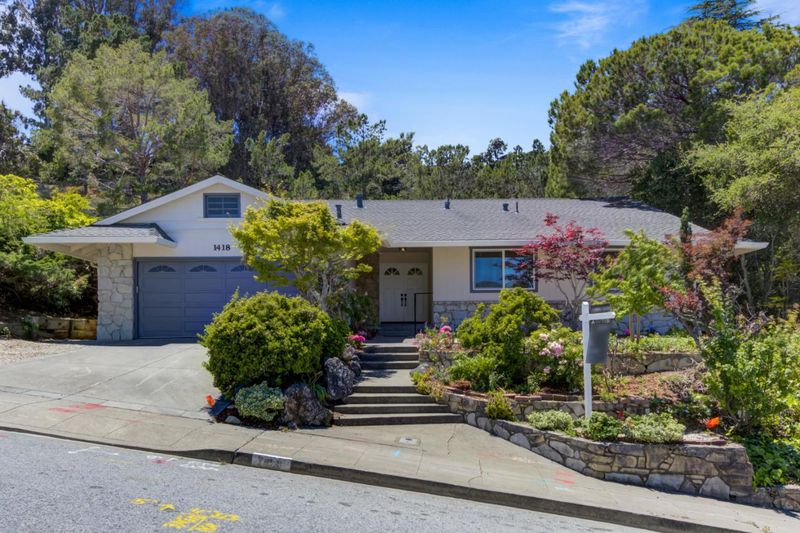 Sold 0.7% Over Asking
Sold 0.7% Over Asking
$2,708,000
2,010
SQ FT
$1,347
SQ/FT
1418 Murchison Drive
@ Conejo Dr - 480 - Mills Estate, Millbrae
- 4 Bed
- 3 Bath
- 2 Park
- 2,010 sqft
- MILLBRAE
-

This 4 bedroom and 3 bath home is located in a Gorgeous Mills Estate. See this sprawling ranch home with a blend of beautiful Craftsman and contemporary elements. Natural light opens to the backyard for perfect indoor/outdoor entertaining. The primary bedroom has a fully remodeled bathroom and access to the back patio. The secondary bedrooms are light and bright. A beautiful drought-tolerant garden creates a private oasis for outdoor relaxation. A non-permitted extra full bath is located behind the garage. The home is in Millbrae School District, just minutes from downtown Millbrae.
- Days on Market
- 13 days
- Current Status
- Sold
- Sold Price
- $2,708,000
- Over List Price
- 0.7%
- Original Price
- $2,688,888
- List Price
- $2,688,888
- On Market Date
- Jun 20, 2024
- Contract Date
- Jul 3, 2024
- Close Date
- Jul 26, 2024
- Property Type
- Single Family Home
- Area
- 480 - Mills Estate
- Zip Code
- 94030
- MLS ID
- ML81970482
- APN
- 024-463-110
- Year Built
- 1964
- Stories in Building
- 1
- Possession
- Unavailable
- COE
- Jul 26, 2024
- Data Source
- MLSL
- Origin MLS System
- MLSListings, Inc.
Spring Valley Elementary School
Public K-5 Elementary
Students: 425 Distance: 0.8mi
Franklin Elementary School
Public K-5 Elementary
Students: 466 Distance: 0.9mi
Taylor Middle School
Public 6-8 Middle
Students: 825 Distance: 0.9mi
Mills High School
Public 9-12 Secondary
Students: 1182 Distance: 1.0mi
Burlingame Intermediate School
Public 6-8 Middle
Students: 1081 Distance: 1.0mi
Mercy High School
Private 9-12 Secondary, Religious, All Female, Nonprofit
Students: 387 Distance: 1.1mi
- Bed
- 4
- Bath
- 3
- Parking
- 2
- Attached Garage, Gate / Door Opener, On Street
- SQ FT
- 2,010
- SQ FT Source
- Unavailable
- Lot SQ FT
- 23,552.0
- Lot Acres
- 0.54068 Acres
- Cooling
- None
- Dining Room
- Dining "L"
- Disclosures
- Natural Hazard Disclosure
- Family Room
- Kitchen / Family Room Combo
- Foundation
- Raised
- Fire Place
- Family Room, Primary Bedroom
- Heating
- Central Forced Air
- Fee
- Unavailable
MLS and other Information regarding properties for sale as shown in Theo have been obtained from various sources such as sellers, public records, agents and other third parties. This information may relate to the condition of the property, permitted or unpermitted uses, zoning, square footage, lot size/acreage or other matters affecting value or desirability. Unless otherwise indicated in writing, neither brokers, agents nor Theo have verified, or will verify, such information. If any such information is important to buyer in determining whether to buy, the price to pay or intended use of the property, buyer is urged to conduct their own investigation with qualified professionals, satisfy themselves with respect to that information, and to rely solely on the results of that investigation.
School data provided by GreatSchools. School service boundaries are intended to be used as reference only. To verify enrollment eligibility for a property, contact the school directly.



