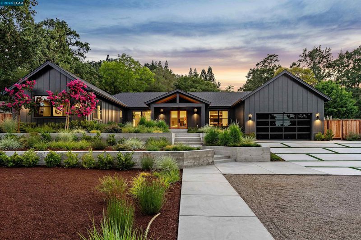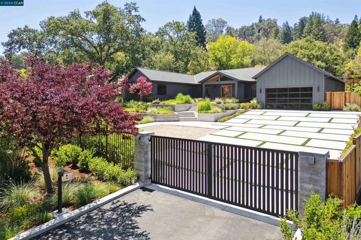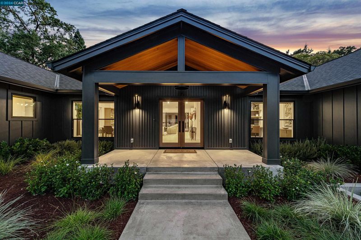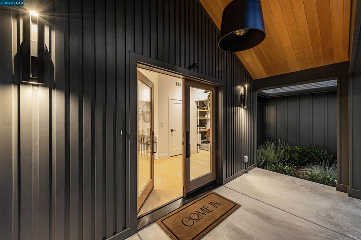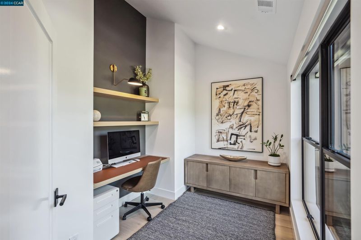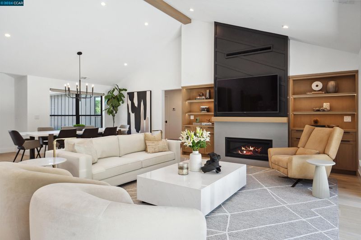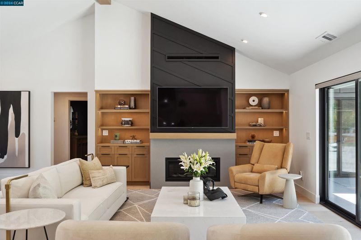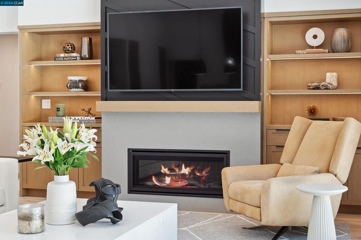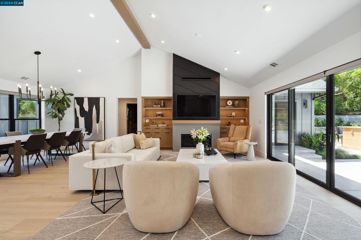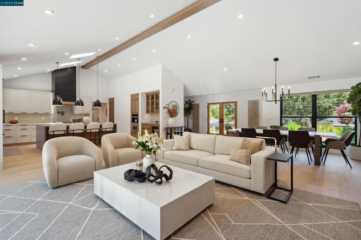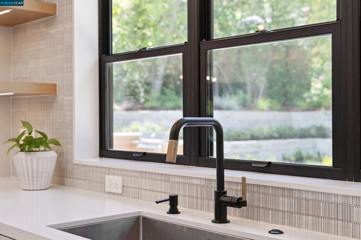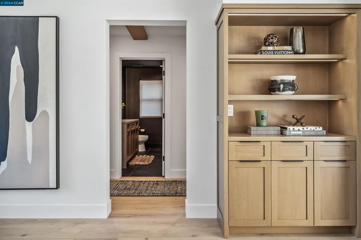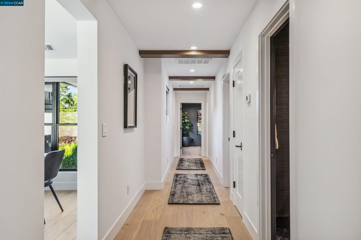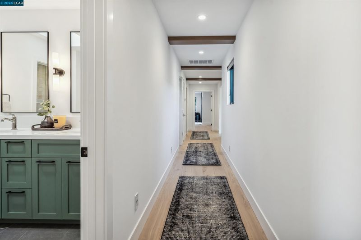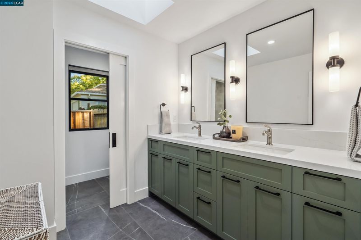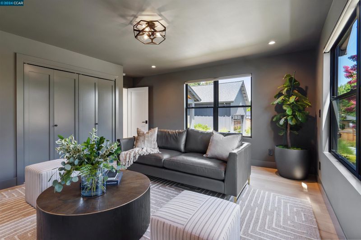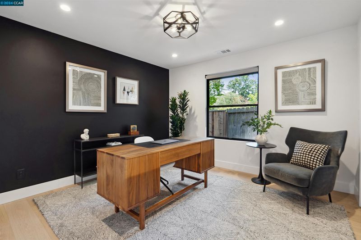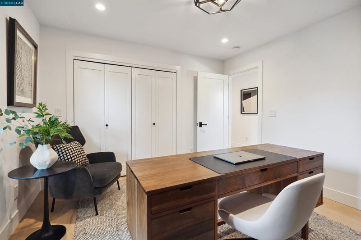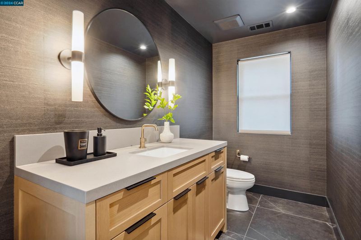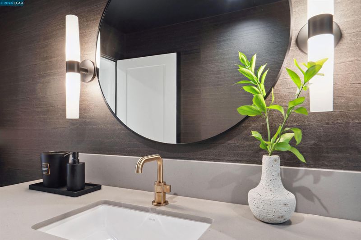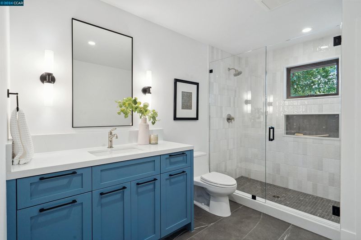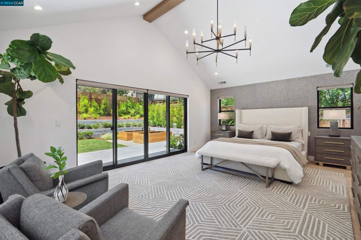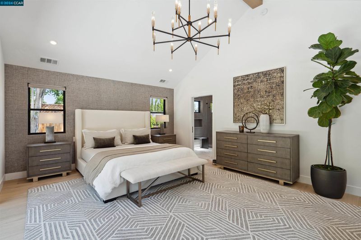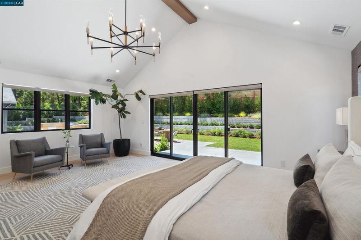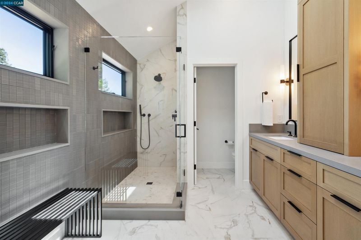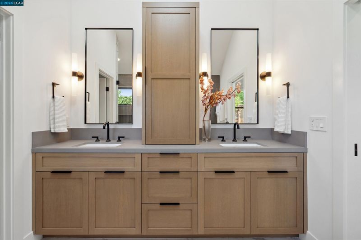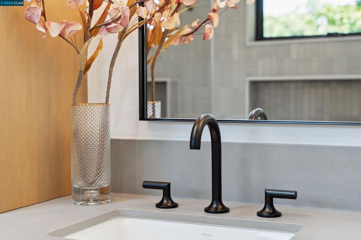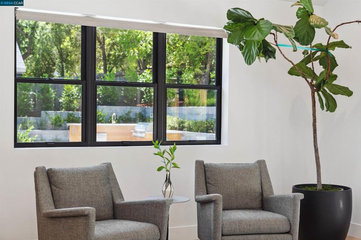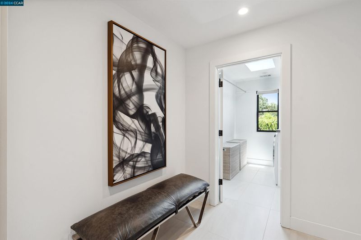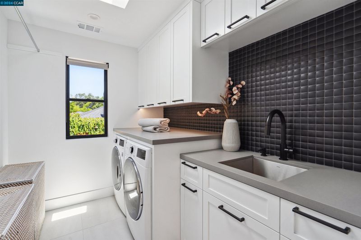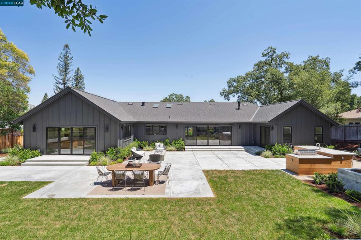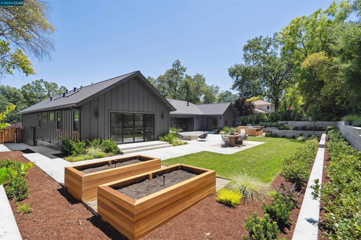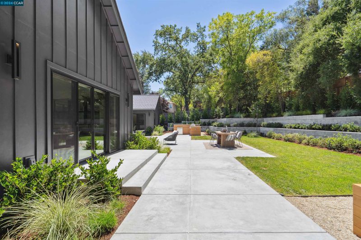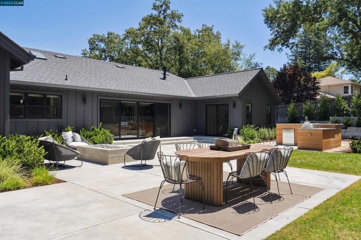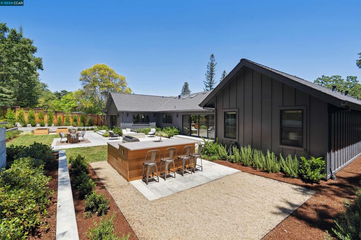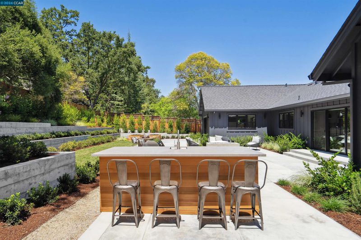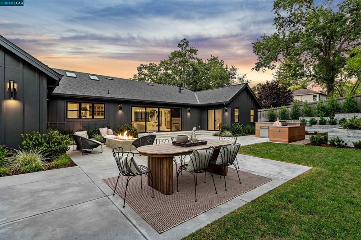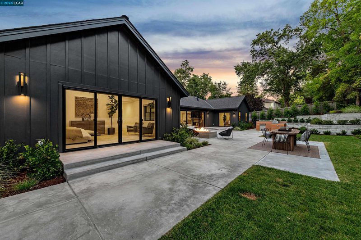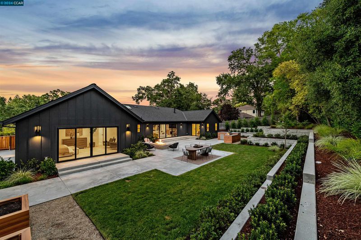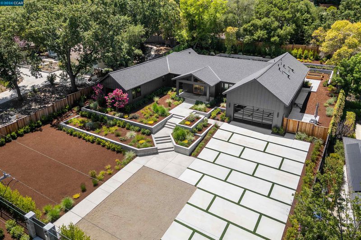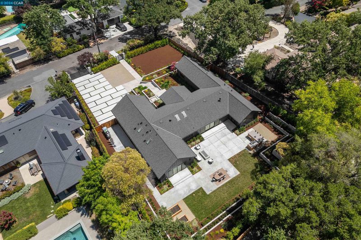
$2,999,000
3,129
SQ FT
$958
SQ/FT
1830 Glen View Drive
@ Castle Hill Rd. - Castle Hill, Walnut Creek
- 4 Bed
- 3.5 (3/1) Bath
- 2 Park
- 3,129 sqft
- Walnut Creek
-

Estate living in Walnut Creek! Located in the highly sought out Glen Ct. neighborhood, under 1mile to downtown Walnut Creek Broadway Plaza, sets this stunning, extensively remodeled 4bd/3.5ba+office ranch style home.The redesigned floor plan punctuated by designer aesthetics and cohesive flow, exudes ‘estate' style living. A custom, iron fence with pedestrian gate and driveway controlled access, provides privacy and security while on the grounds. The motor court driveway provides parking for both the homeowner and guests. A most captivating entrance accentuated with cedar planked ceiling, welcomes you into a spacious, main living area. Down lit by sky lights, the kitchen emanates contemporary improvements commencing with natural caesar stone countertops, classic white Della Terra quartz, textured Ann Sacks tile backsplash, professional Thermador appliances, a paneled french door refrigerator w/touch sensor, and built in coffee machine. Tranquil backyard displays a cedar wrapped outdoor kitchen+planter boxes, board formed fire pit and lush landscape. Experience estate living in Walnut Creek, close to everything. THIS HOUSE CHECKS ALL THE BOXES!
- Current Status
- Pending
- Original Price
- $2,999,000
- List Price
- $2,999,000
- On Market Date
- Jul 26, 2024
- Contract Date
- Aug 13, 2024
- Property Type
- Detached
- D/N/S
- Castle Hill
- Zip Code
- 94595
- MLS ID
- 41067886
- APN
- Year Built
- 1950
- Stories in Building
- 1
- Possession
- COE
- Data Source
- MAXEBRDI
- Origin MLS System
- CONTRA COSTA
Tice Creek
Public K-8
Students: 427 Distance: 0.5mi
Parkmead Elementary School
Public K-5 Elementary
Students: 423 Distance: 0.5mi
Las Lomas High School
Public 9-12 Secondary
Students: 1601 Distance: 0.5mi
Acalanes Adult Education Center
Public n/a Adult Education
Students: NA Distance: 0.8mi
Murwood Elementary School
Public K-5 Elementary
Students: 366 Distance: 0.8mi
Acalanes Center For Independent Study
Public 9-12 Alternative
Students: 27 Distance: 0.8mi
- Bed
- 4
- Bath
- 3.5 (3/1)
- Parking
- 2
- Attached, Garage, Guest, Parking Lot, Garage Faces Front, Garage Door Opener
- SQ FT
- 3,129
- SQ FT Source
- Public Records
- Lot SQ FT
- 20,473.0
- Lot Acres
- 0.47 Acres
- Pool Info
- None
- Kitchen
- Dishwasher, Disposal, Gas Range, Microwave, Free-Standing Range, Refrigerator, Tankless Water Heater, Counter - Solid Surface, Counter - Stone, Counter - Tile, Eat In Kitchen, Garbage Disposal, Gas Range/Cooktop, Island, Pantry, Range/Oven Free Standing, Skylight(s), Updated Kitchen
- Cooling
- Zoned
- Disclosures
- Owner is Lic Real Est Agt
- Entry Level
- Exterior Details
- Backyard, Back Yard, Front Yard, Side Yard, Sprinklers Automatic, Sprinklers Back, Sprinklers Front, Sprinklers Side, Entry Gate, Landscape Back, Landscape Front
- Flooring
- Engineered Wood
- Foundation
- Fire Place
- Living Room
- Heating
- Zoned
- Laundry
- 220 Volt Outlet, Hookups Only, Laundry Room, Cabinets
- Main Level
- 4 Bedrooms, 3.5 Baths, Primary Bedrm Suite - 1, Main Entry
- Possession
- COE
- Architectural Style
- Ranch
- Construction Status
- Existing
- Additional Miscellaneous Features
- Backyard, Back Yard, Front Yard, Side Yard, Sprinklers Automatic, Sprinklers Back, Sprinklers Front, Sprinklers Side, Entry Gate, Landscape Back, Landscape Front
- Location
- Sloped Up, Front Yard, Landscape Back, Landscape Front
- Roof
- Composition Shingles
- Water and Sewer
- Public
- Fee
- Unavailable
MLS and other Information regarding properties for sale as shown in Theo have been obtained from various sources such as sellers, public records, agents and other third parties. This information may relate to the condition of the property, permitted or unpermitted uses, zoning, square footage, lot size/acreage or other matters affecting value or desirability. Unless otherwise indicated in writing, neither brokers, agents nor Theo have verified, or will verify, such information. If any such information is important to buyer in determining whether to buy, the price to pay or intended use of the property, buyer is urged to conduct their own investigation with qualified professionals, satisfy themselves with respect to that information, and to rely solely on the results of that investigation.
School data provided by GreatSchools. School service boundaries are intended to be used as reference only. To verify enrollment eligibility for a property, contact the school directly.
