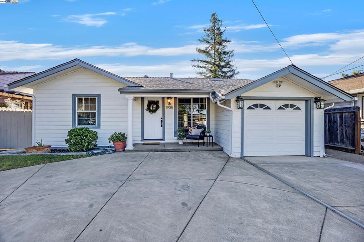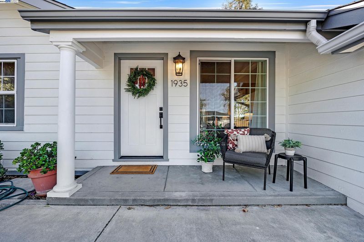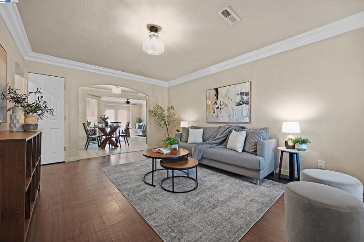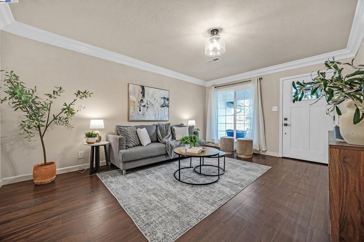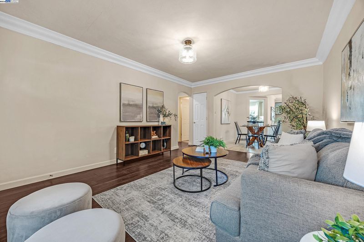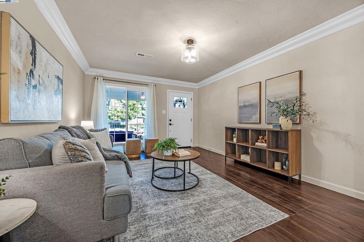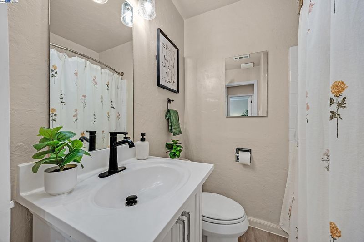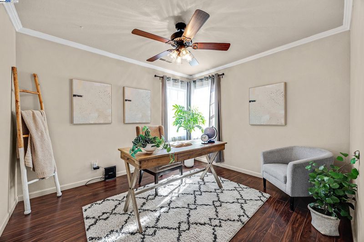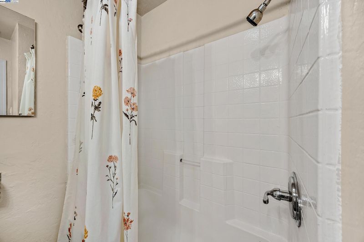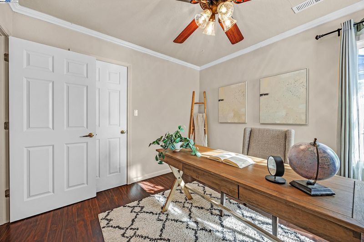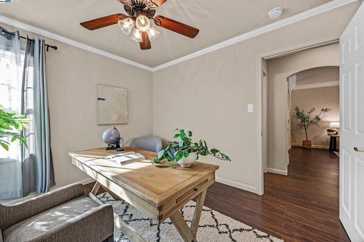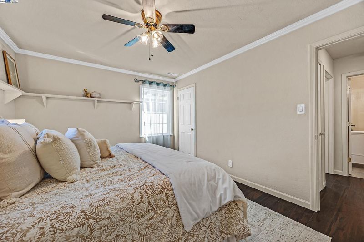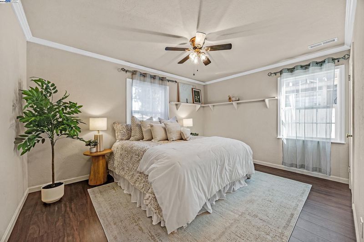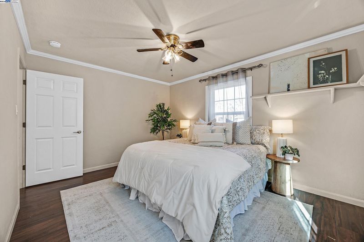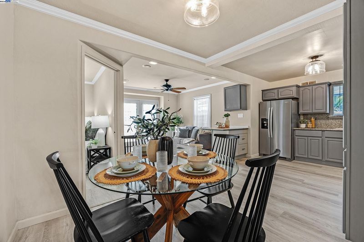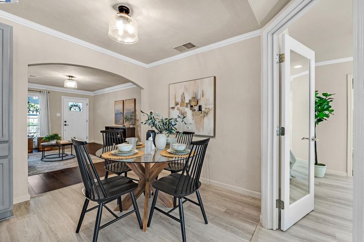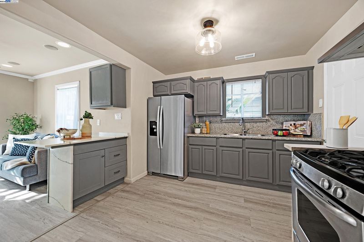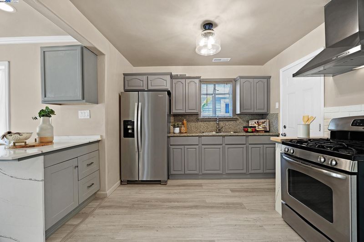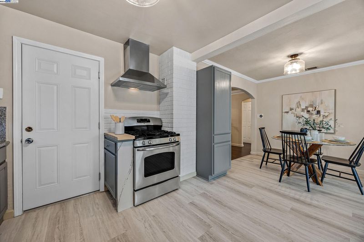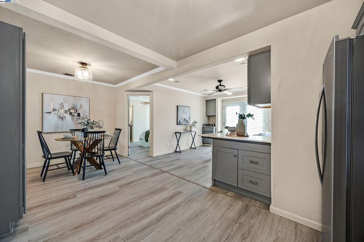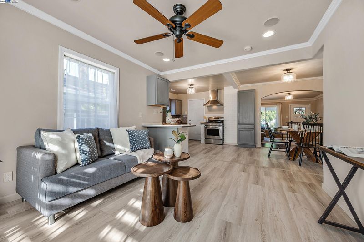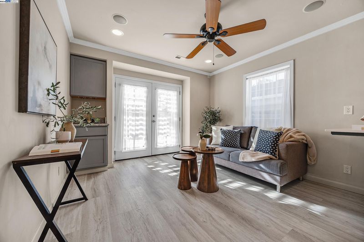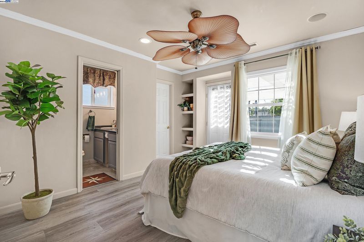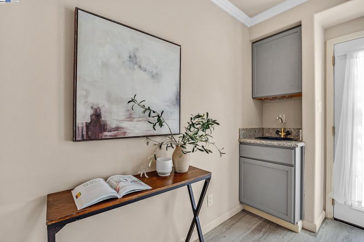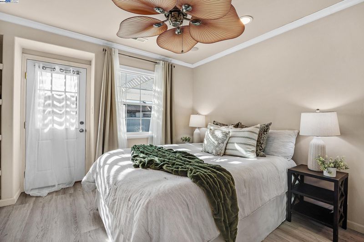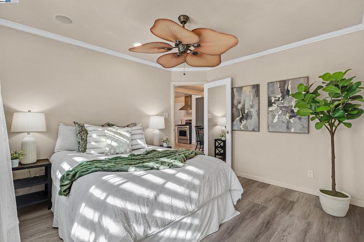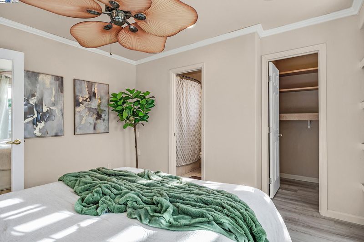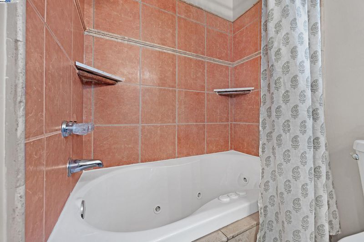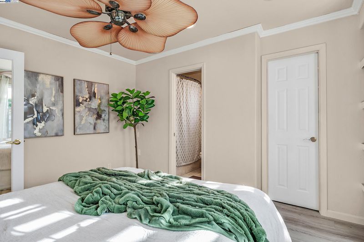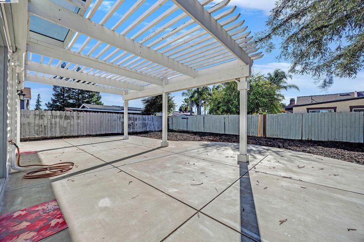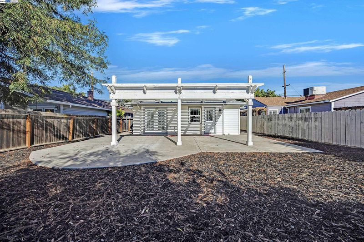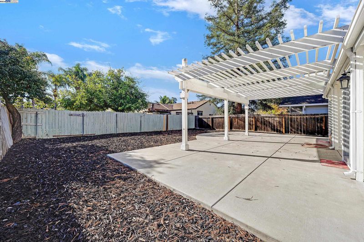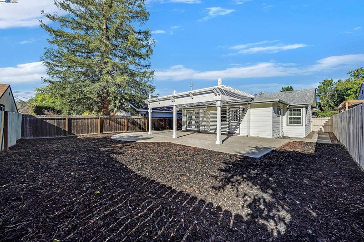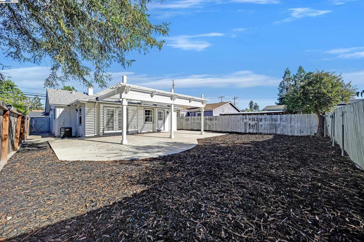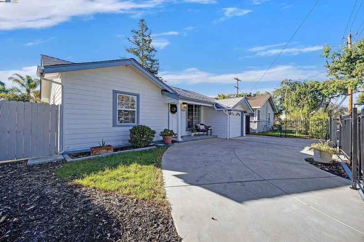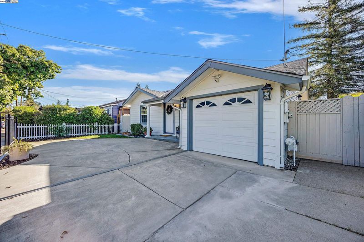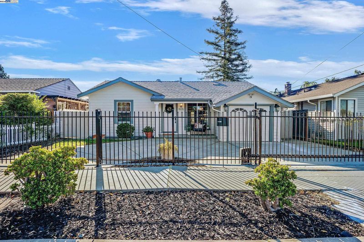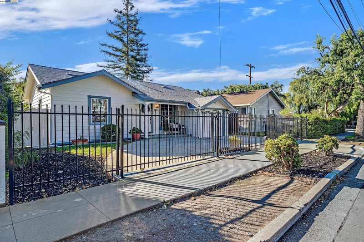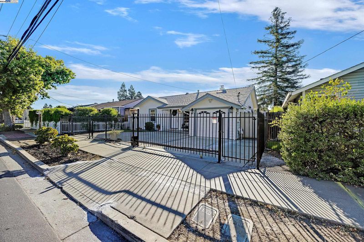
$875,000
1,185
SQ FT
$738
SQ/FT
1935 Pine St
@ North L St. - None, Livermore
- 3 Bed
- 2 Bath
- 1 Park
- 1,185 sqft
- Livermore
-

-
Sat Nov 1, 2:00 pm - 5:00 pm
Welcome to this beautifully updated 3-bedroom, 2-bath residence that perfectly blends comfort, style, and functionality. Ideally located within walking distance to downtown and offering quick access to Hwy 580, this home provides easy living in the heart of the city. The open floor plan is filled with natural light, creating a warm and inviting atmosphere throughout. The kitchen showcases granite countertops, freshly painted cabinets, and a lovely bay window overlooking the yard. The adjoining living room features recessed lighting, ceiling speakers, a ceiling fan, and a wet bar—making it a great space for entertaining or relaxing at home.The primary suite offers a peaceful retreat with double sinks, granite counters, and a luxurious jetted Roman tub. Thoughtful upgrades include updated plumbing, new roof and gutters, modern light fixtures, durable flooring, and a fully permitted living area expansion. Step outside to a spacious covered patio ideal for gatherings, and enjoy the low-maintenance backyard .
-
Sun Nov 2, 10:00 am - 1:00 pm
Welcome to this beautifully updated 3-bedroom, 2-bath residence that perfectly blends comfort, style, and functionality. Ideally located within walking distance to downtown and offering quick access to Hwy 580, this home provides easy living in the heart of the city. The open floor plan is filled with natural light, creating a warm and inviting atmosphere throughout. The kitchen showcases granite countertops, freshly painted cabinets, and a lovely bay window overlooking the yard. The adjoining living room features recessed lighting, ceiling speakers, a ceiling fan, and a wet bar—making it a great space for entertaining or relaxing at home.The primary suite offers a peaceful retreat with double sinks, granite counters, and a luxurious jetted Roman tub. Thoughtful upgrades include updated plumbing, new roof and gutters, modern light fixtures, durable flooring, and a fully permitted living area expansion. Step outside to a spacious covered patio ideal for gatherings, and enjoy the low-maintenance backyard.
Welcome to this beautifully updated 3-bedroom, 2-bath residence that perfectly blends comfort, style, and functionality. Ideally located within walking distance to downtown and offering quick access to Hwy 580, this home provides easy living in the heart of the city. The open floor plan is filled with natural light, creating a warm and inviting atmosphere throughout. The kitchen showcases granite countertops, freshly painted cabinets, and a lovely bay window overlooking the yard. The adjoining living room features recessed lighting, ceiling speakers, a ceiling fan, and a wet bar—making it a great space for entertaining or relaxing at home.The primary suite offers a peaceful retreat with double sinks, granite counters, and a luxurious jetted Roman tub. Thoughtful upgrades include updated plumbing, new roof and gutters, modern light fixtures, durable flooring, and a fully permitted living area expansion. Step outside to a spacious covered patio ideal for gatherings, and enjoy the low-maintenance backyard with potential for an ADU. The gated driveway offers parking for multiple vehicles, plus an attached garage and electric security gate for added convenience and privacy. This delightful home combines modern updates, quality craftsmanship, and an unbeatable location.
- Current Status
- New
- Original Price
- $875,000
- List Price
- $875,000
- On Market Date
- Oct 29, 2025
- Property Type
- Detached
- D/N/S
- None
- Zip Code
- 94551
- MLS ID
- 41116120
- APN
- 9820413
- Year Built
- 1943
- Stories in Building
- 1
- Possession
- Close Of Escrow
- Data Source
- MAXEBRDI
- Origin MLS System
- BAY EAST
Lawrence Elementary
Public K-5
Students: 357 Distance: 0.3mi
Valley Montessori School
Private K-8 Montessori, Elementary, Coed
Students: 437 Distance: 0.5mi
Junction Avenue K-8 School
Public K-8 Elementary
Students: 934 Distance: 0.6mi
Marylin Avenue Elementary School
Public K-5 Elementary
Students: 392 Distance: 0.7mi
St. Michael Elementary School
Private K-8 Elementary, Religious, Coed
Students: 230 Distance: 0.9mi
Del Valle Continuation High School
Public 7-12 Continuation
Students: 111 Distance: 0.9mi
- Bed
- 3
- Bath
- 2
- Parking
- 1
- Attached
- SQ FT
- 1,185
- SQ FT Source
- Public Records
- Lot SQ FT
- 5,000.0
- Lot Acres
- 0.12 Acres
- Pool Info
- None
- Kitchen
- Free-Standing Range, 220 Volt Outlet, Stone Counters, Range/Oven Free Standing, Wet Bar
- Cooling
- Ceiling Fan(s), Central Air
- Disclosures
- Other - Call/See Agent
- Entry Level
- Exterior Details
- Back Yard, Front Yard
- Flooring
- Laminate, Tile
- Foundation
- Fire Place
- None
- Heating
- Forced Air
- Laundry
- Hookups Only
- Main Level
- 3 Bedrooms
- Possession
- Close Of Escrow
- Basement
- Crawl Space
- Architectural Style
- Traditional
- Construction Status
- Existing
- Additional Miscellaneous Features
- Back Yard, Front Yard
- Location
- Rectangular Lot
- Roof
- Composition Shingles
- Water and Sewer
- Public
- Fee
- Unavailable
MLS and other Information regarding properties for sale as shown in Theo have been obtained from various sources such as sellers, public records, agents and other third parties. This information may relate to the condition of the property, permitted or unpermitted uses, zoning, square footage, lot size/acreage or other matters affecting value or desirability. Unless otherwise indicated in writing, neither brokers, agents nor Theo have verified, or will verify, such information. If any such information is important to buyer in determining whether to buy, the price to pay or intended use of the property, buyer is urged to conduct their own investigation with qualified professionals, satisfy themselves with respect to that information, and to rely solely on the results of that investigation.
School data provided by GreatSchools. School service boundaries are intended to be used as reference only. To verify enrollment eligibility for a property, contact the school directly.
