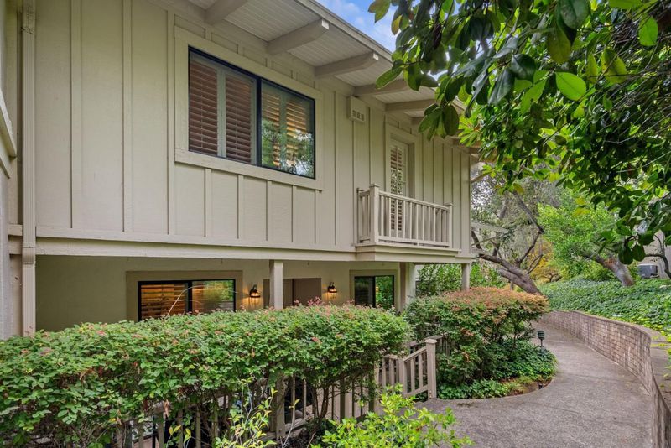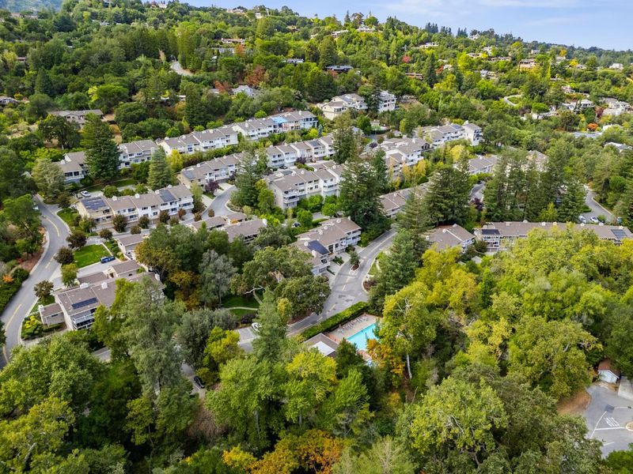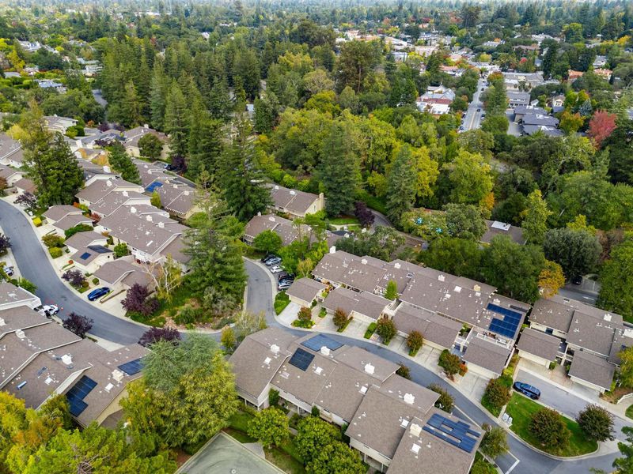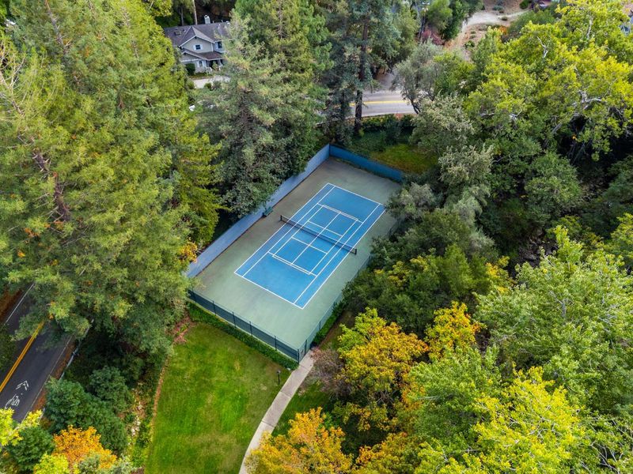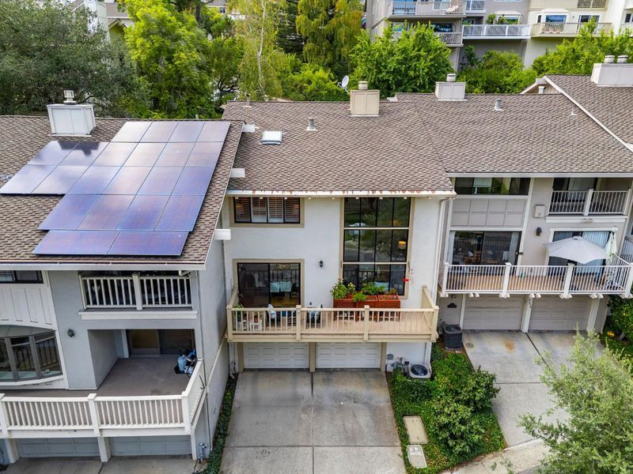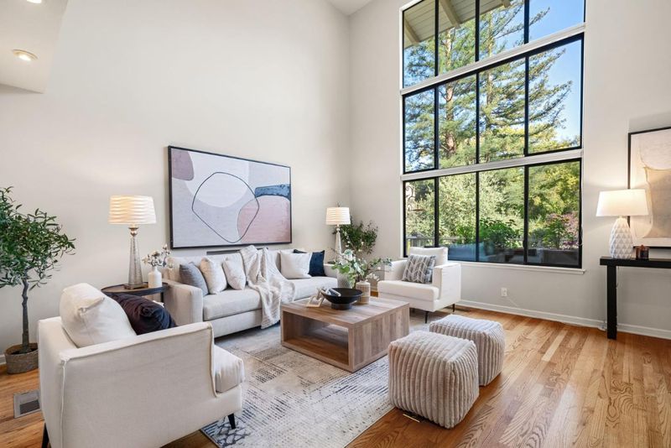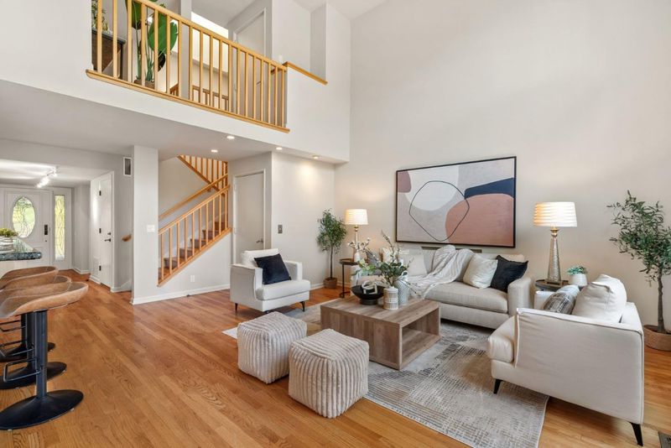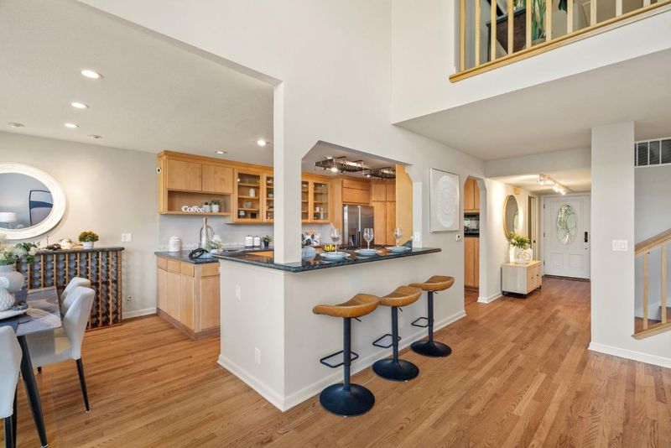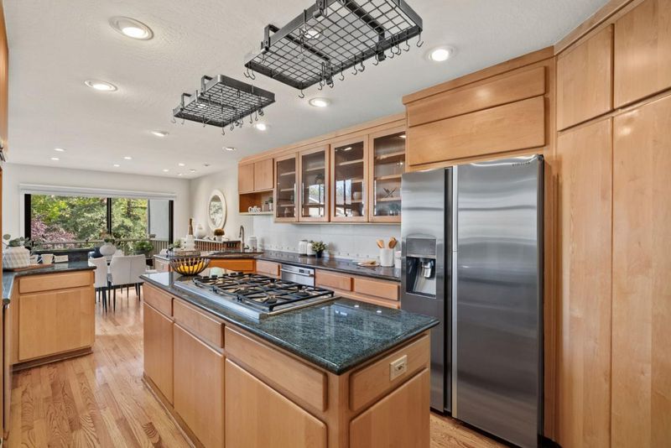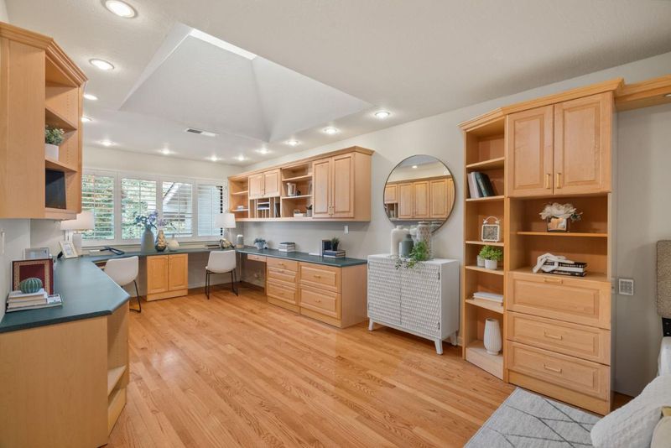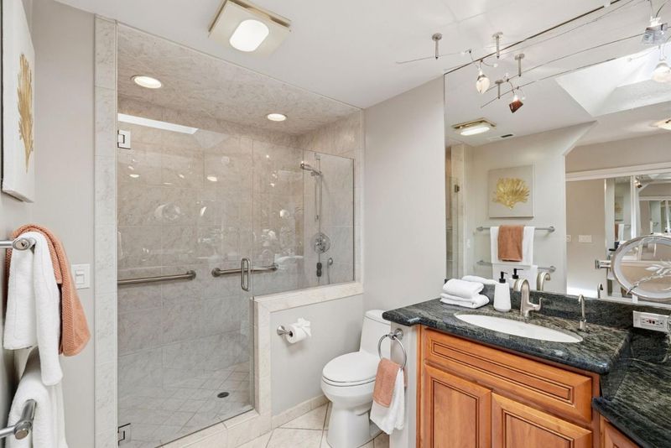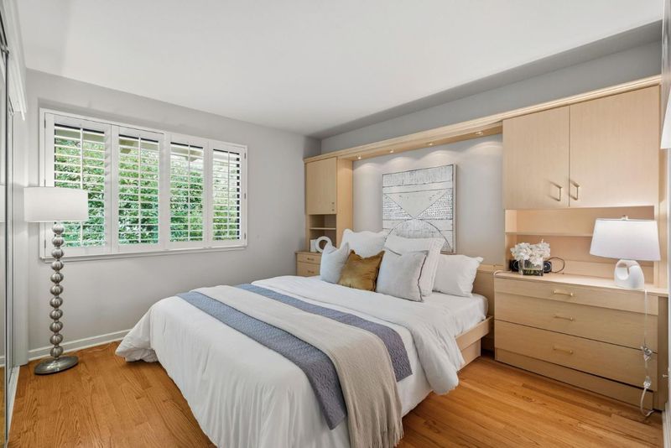
$1,850,000
2,229
SQ FT
$830
SQ/FT
14676 Wild Berry Lane
@ Fieldstone Drive - 17 - Saratoga, Saratoga
- 3 Bed
- 3 (2/1) Bath
- 2 Park
- 2,229 sqft
- SARATOGA
-

-
Sun Oct 26, 1:00 pm - 4:00 pm
Welcome to 14676 Wild Berry Ln - nestled in the coveted Saratoga Oaks community perched above charming Saratoga Village. Walk to downtown dining, charming cafes and top-rated Saratoga schools! This elegant 3BD/2.5BA updated home offers a private setting with tranquil treetop views and no front neighbors. The inviting living room showcases soaring 15-ft ceilings and floor-to-ceiling windows that fill the space with natural light. One of the few homes featuring a rare in-home elevator. Enjoy peaceful surroundings from the balcony or entertain in the chefs kitchen with granite counters, center island with 6-burner cooktop, warming drawer and stainless steel appliances. The luxurious primary suite includes hardwood floors, skylight, built-in office and updated bath with granite finishes and a French-style balcony. A main-level bedroom is ideal for guests or a home office. Additional highlights include skylights, hardwood floors throughout, plantation shutters, fresh interior paint, central A/C, drip irrigation system and an oversized attached 2-car garage with abundant storage. Community amenities include 2 pools, spa, tennis courts, clubhouse, and walking trails. Hakone Gardens, Villa Montalvo, Mountain Winery and Wildwood Park just minutes away!
- Days on Market
- 2 days
- Current Status
- Active
- Original Price
- $1,850,000
- List Price
- $1,850,000
- On Market Date
- Oct 24, 2025
- Property Type
- Condominium
- Area
- 17 - Saratoga
- Zip Code
- 95070
- MLS ID
- ML82025918
- APN
- 503-60-003
- Year Built
- 1973
- Stories in Building
- 2
- Possession
- Unavailable
- Data Source
- MLSL
- Origin MLS System
- MLSListings, Inc.
Saratoga Elementary School
Public K-5 Elementary
Students: 330 Distance: 0.3mi
Foothill Elementary School
Public K-5 Elementary
Students: 330 Distance: 0.7mi
Saratoga High School
Public 9-12 Secondary
Students: 1371 Distance: 1.0mi
Sacred Heart School
Private K-8 Elementary, Religious, Coed
Students: 265 Distance: 1.5mi
Argonaut Elementary School
Public K-5 Elementary
Students: 344 Distance: 1.6mi
Redwood Middle School
Public 6-8 Middle
Students: 761 Distance: 1.6mi
- Bed
- 3
- Bath
- 3 (2/1)
- Granite, Half on Ground Floor, Shower over Tub - 1, Skylight, Tile, Updated Bath
- Parking
- 2
- Attached Garage, Guest / Visitor Parking
- SQ FT
- 2,229
- SQ FT Source
- Unavailable
- Pool Info
- Community Facility, Pool - In Ground
- Kitchen
- Cooktop - Gas, Countertop - Granite, Dishwasher, Island, Microwave, Oven - Double, Pantry, Refrigerator, Warming Drawer
- Cooling
- Central AC
- Dining Room
- Breakfast Bar, Dining Area
- Disclosures
- Natural Hazard Disclosure
- Family Room
- No Family Room
- Flooring
- Hardwood, Tile
- Foundation
- Concrete Perimeter
- Heating
- Central Forced Air
- Laundry
- Inside, Washer / Dryer
- Views
- Forest / Woods, Greenbelt, Hills, Mountains, Neighborhood
- * Fee
- $687
- Name
- Saratoga Oaks
- *Fee includes
- Exterior Painting, Insurance - Common Area, Insurance - Earthquake, Landscaping / Gardening, Maintenance - Common Area, Maintenance - Exterior, Management Fee, Pool, Spa, or Tennis, Reserves, and Roof
MLS and other Information regarding properties for sale as shown in Theo have been obtained from various sources such as sellers, public records, agents and other third parties. This information may relate to the condition of the property, permitted or unpermitted uses, zoning, square footage, lot size/acreage or other matters affecting value or desirability. Unless otherwise indicated in writing, neither brokers, agents nor Theo have verified, or will verify, such information. If any such information is important to buyer in determining whether to buy, the price to pay or intended use of the property, buyer is urged to conduct their own investigation with qualified professionals, satisfy themselves with respect to that information, and to rely solely on the results of that investigation.
School data provided by GreatSchools. School service boundaries are intended to be used as reference only. To verify enrollment eligibility for a property, contact the school directly.
