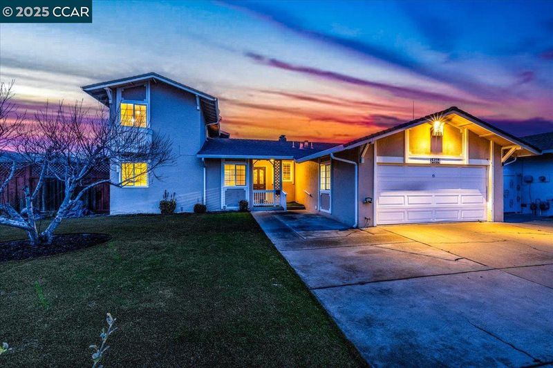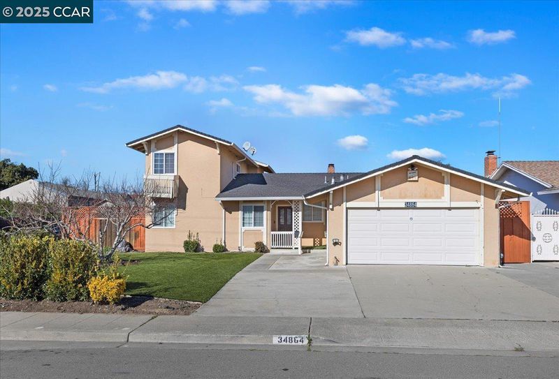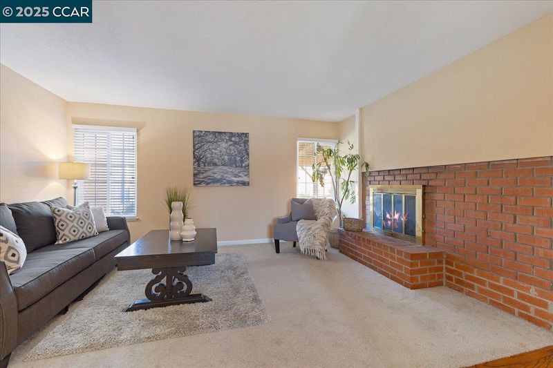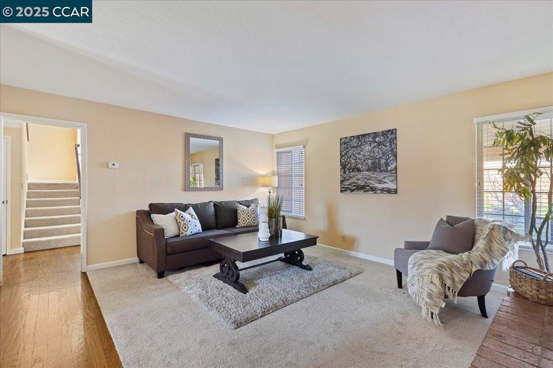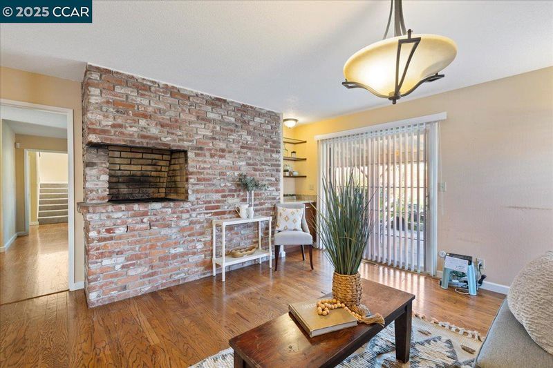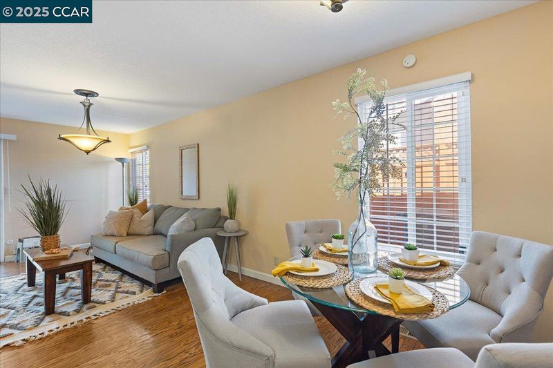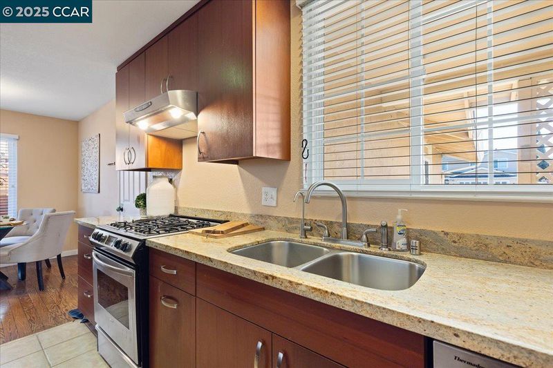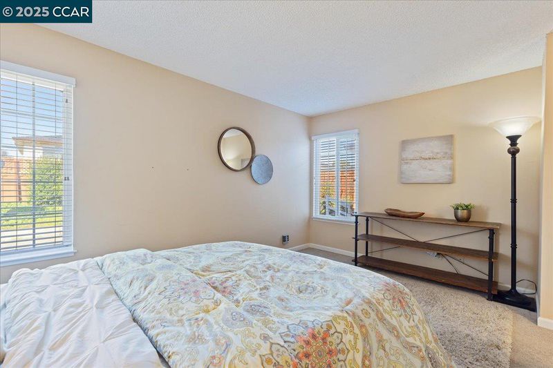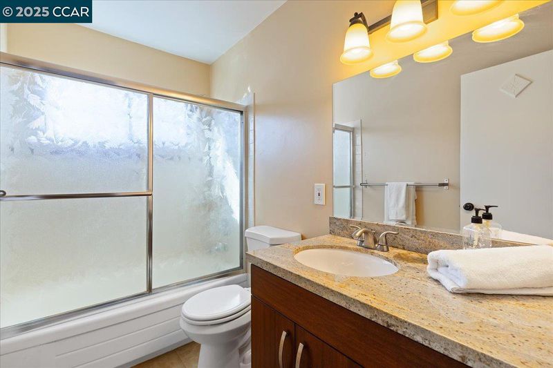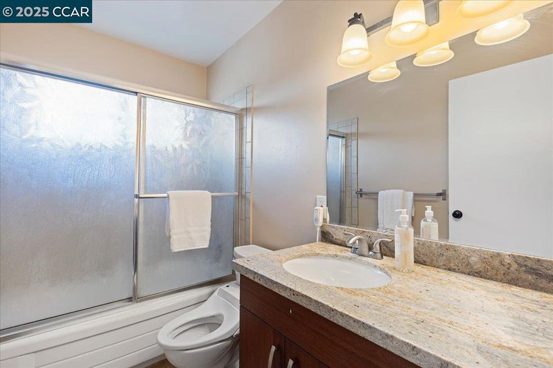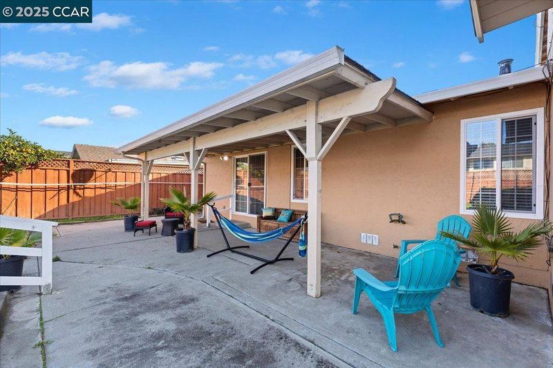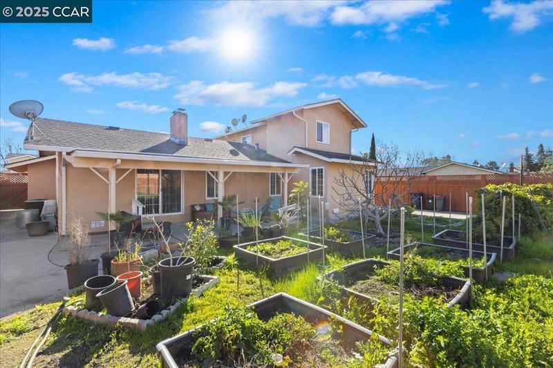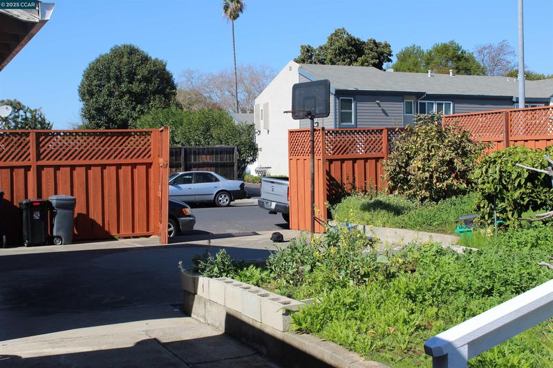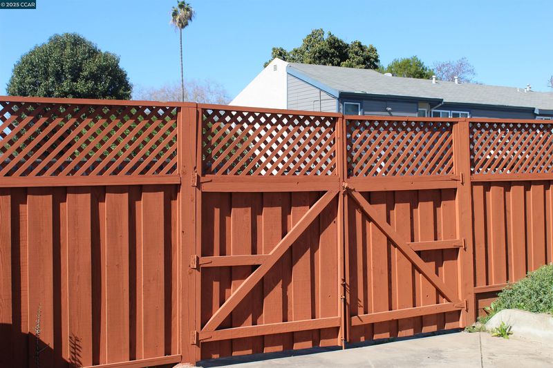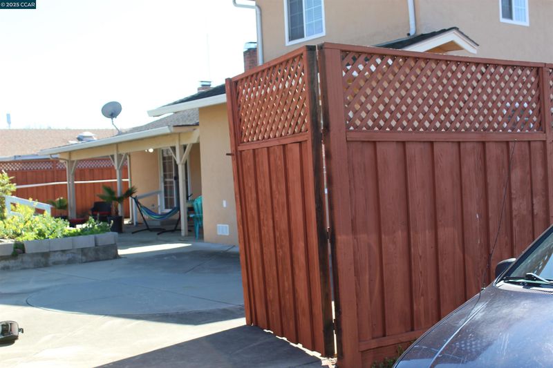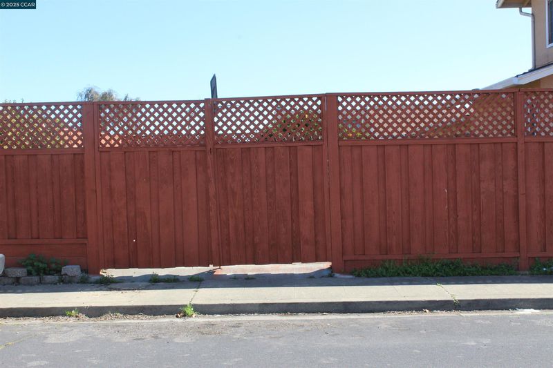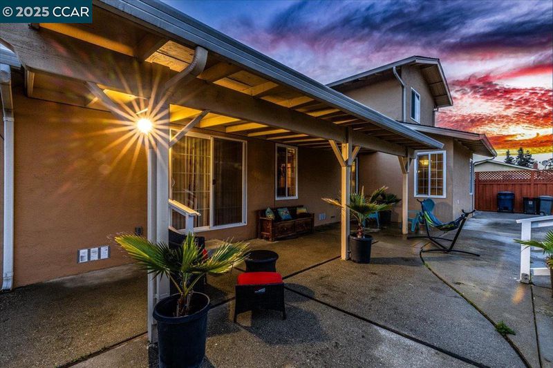
$1,399,000
1,881
SQ FT
$744
SQ/FT
34864 Perry Rd
@ Decoto Road - Central, Union City
- 5 Bed
- 3 Bath
- 2 Park
- 1,881 sqft
- Union City
-

PRICE REDUCED $100,000.... Five bedrooms & 3 full bathrooms across a vast 1881 square feet of living area. As you arrive, you're greeted by a beautiful low maintenance front yard featuring lush artificial grass offering year-round curb appeal. Step in to this stunning home with an updated Chef's kitchen with stainless steel appliances, gas stove, beautiful granite countertops, updated bathrooms, open living spaces, and abundant natural light. This home is designed for modern living. A dual-sided grill fireplace is a magnificent focal point casting a cozy ambiance perfect for family gatherings or entertaining. Energy efficiency w/newer HVAC and dual pane windows add to its allure. Situated on an 8211 square foot lot, the property offers a covered patio, garden planting beds, gated side yard access, an outdoor shed, and a basketball court area. This expanisve yard has plenty of space for an ADU. The attached two-car garage includes convenient laundry hookups,. Located close to Union City BART station, a top-rated high school, shopping centers, a community center, parks, and easy commutes to Silicon Valley. Check out the video tour www.34864PerryRdUC.com for more information & private showing.
- Current Status
- New
- Original Price
- $1,399,000
- List Price
- $1,399,000
- On Market Date
- May 31, 2025
- Property Type
- Detached
- D/N/S
- Central
- Zip Code
- 94587
- MLS ID
- 41099740
- APN
- 087000601000
- Year Built
- 1963
- Stories in Building
- 2
- Possession
- Close Of Escrow, Negotiable
- Data Source
- MAXEBRDI
- Origin MLS System
- CONTRA COSTA
New Haven Adult
Public n/a Adult Education
Students: NA Distance: 0.6mi
James Logan high school
Public 9-12 Secondary
Students: 3635 Distance: 0.7mi
Warwick Elementary School
Public K-6 Elementary
Students: 912 Distance: 0.7mi
Union City Christian School
Private K-12 Combined Elementary And Secondary, Religious, Coed
Students: 71 Distance: 1.0mi
Searles Elementary School
Public K-5 Elementary
Students: 662 Distance: 1.0mi
Brookvale Elementary School
Public K-6 Elementary
Students: 708 Distance: 1.1mi
- Bed
- 5
- Bath
- 3
- Parking
- 2
- Attached, Side Yard Access, Enclosed, RV Possible, Garage Door Opener
- SQ FT
- 1,881
- SQ FT Source
- Public Records
- Lot SQ FT
- 8,211.0
- Lot Acres
- 0.1885 Acres
- Pool Info
- Possible Pool Site
- Kitchen
- Free-Standing Range, Refrigerator, Gas Water Heater, Breakfast Nook, Stone Counters, Disposal, Range/Oven Free Standing
- Cooling
- Central Air
- Disclosures
- Other - Call/See Agent
- Entry Level
- Exterior Details
- Garden, Back Yard, Front Yard, Garden/Play, Side Yard, Storage, Landscape Front
- Flooring
- Hardwood, Tile, Carpet
- Foundation
- Fire Place
- Brick, Living Room, Raised Hearth, Wood Burning
- Heating
- Forced Air
- Laundry
- Other
- Upper Level
- 2 Bedrooms
- Main Level
- 3 Bedrooms, 2 Baths, Primary Bedrm Suite - 1
- Possession
- Close Of Escrow, Negotiable
- Basement
- Crawl Space
- Architectural Style
- Contemporary
- Construction Status
- Existing
- Additional Miscellaneous Features
- Garden, Back Yard, Front Yard, Garden/Play, Side Yard, Storage, Landscape Front
- Location
- Corner Lot, Level, Rectangular Lot, Back Yard, Front Yard, Landscaped, Private
- Roof
- Composition Shingles
- Fee
- Unavailable
MLS and other Information regarding properties for sale as shown in Theo have been obtained from various sources such as sellers, public records, agents and other third parties. This information may relate to the condition of the property, permitted or unpermitted uses, zoning, square footage, lot size/acreage or other matters affecting value or desirability. Unless otherwise indicated in writing, neither brokers, agents nor Theo have verified, or will verify, such information. If any such information is important to buyer in determining whether to buy, the price to pay or intended use of the property, buyer is urged to conduct their own investigation with qualified professionals, satisfy themselves with respect to that information, and to rely solely on the results of that investigation.
School data provided by GreatSchools. School service boundaries are intended to be used as reference only. To verify enrollment eligibility for a property, contact the school directly.
