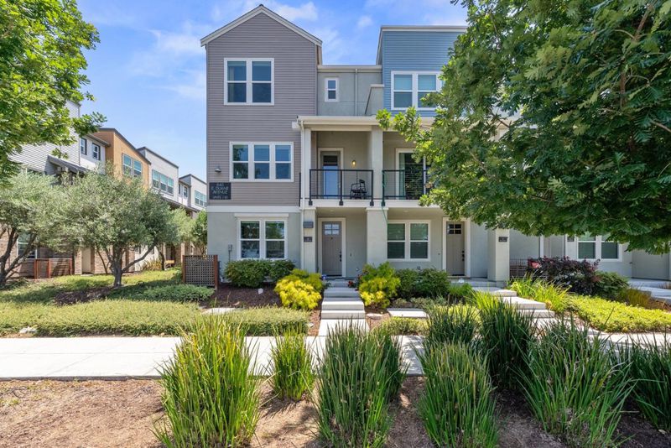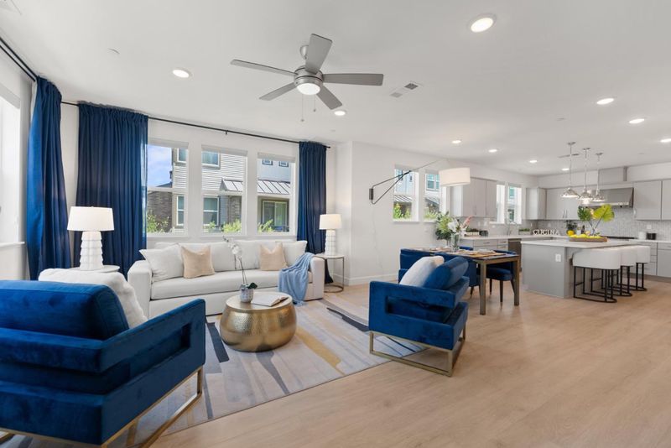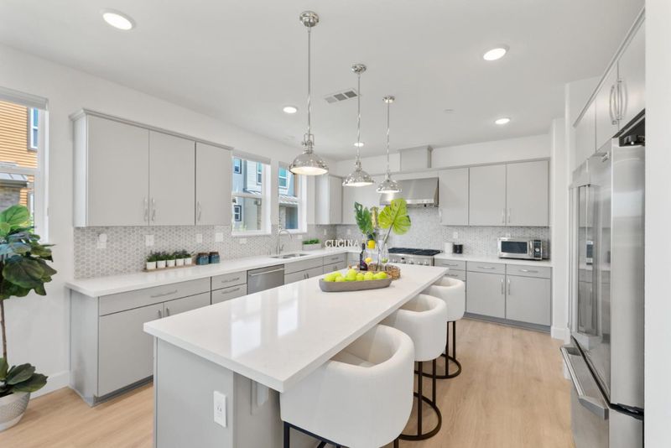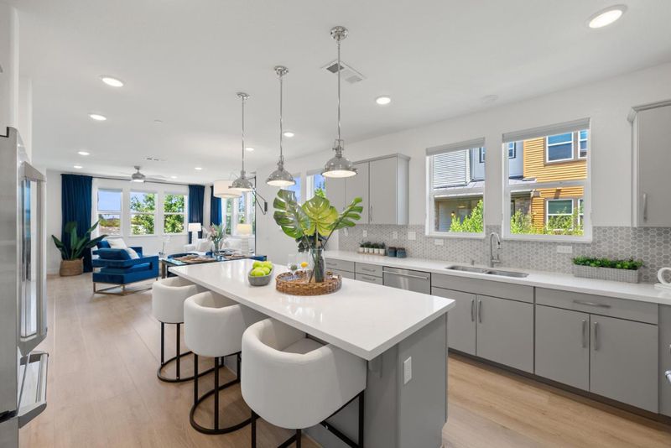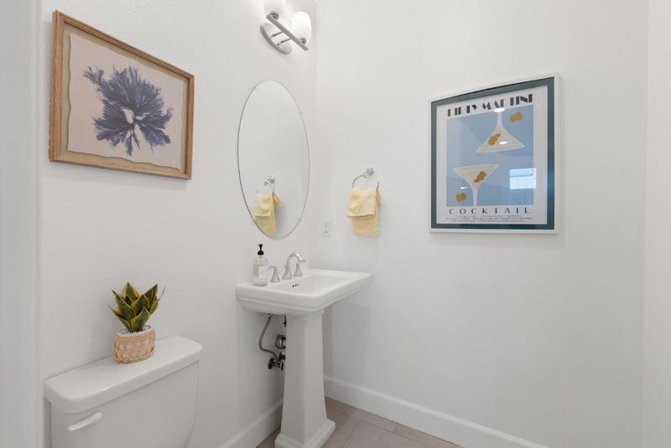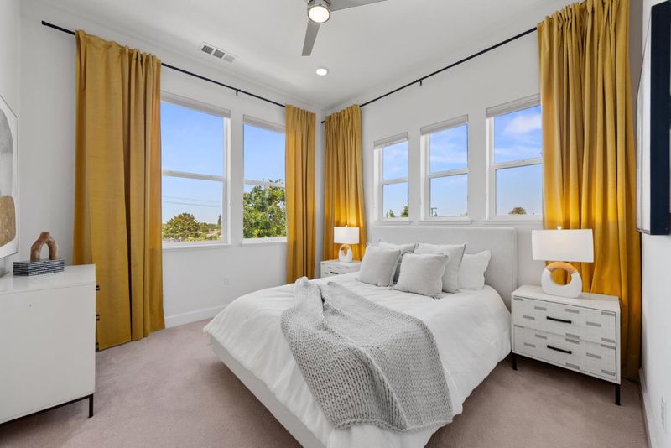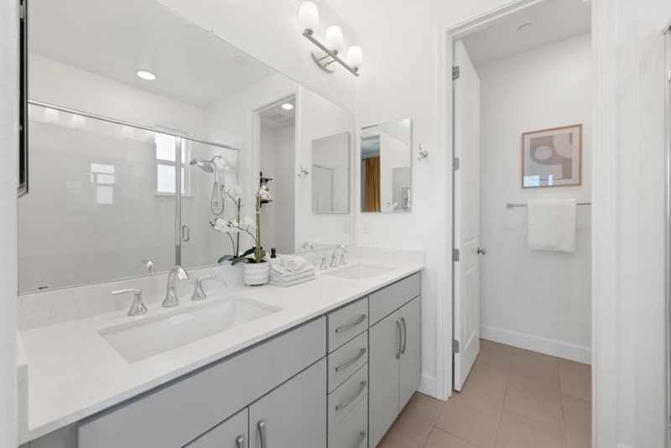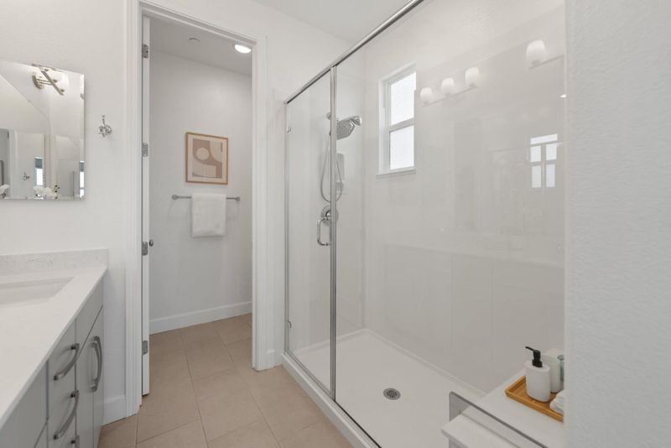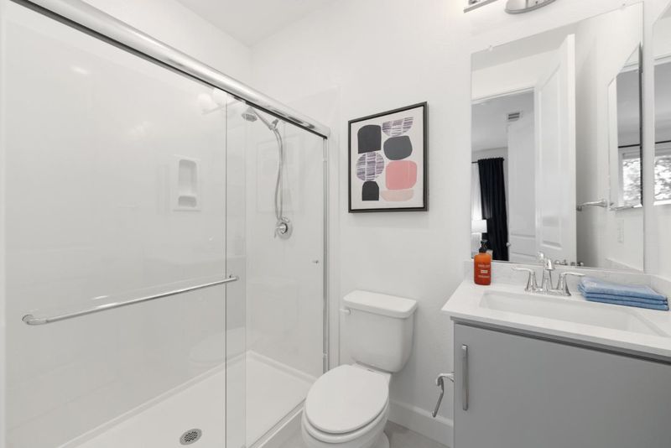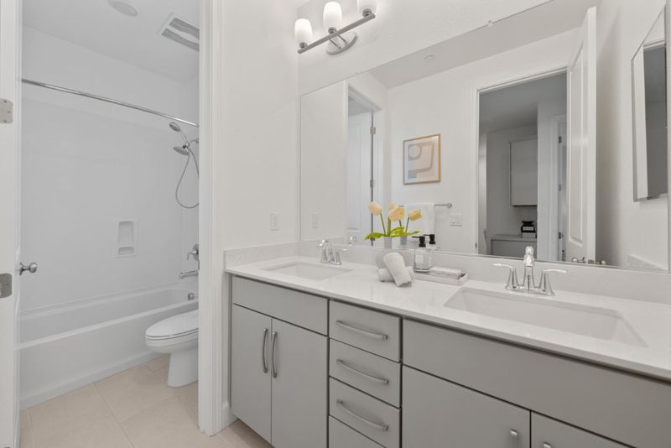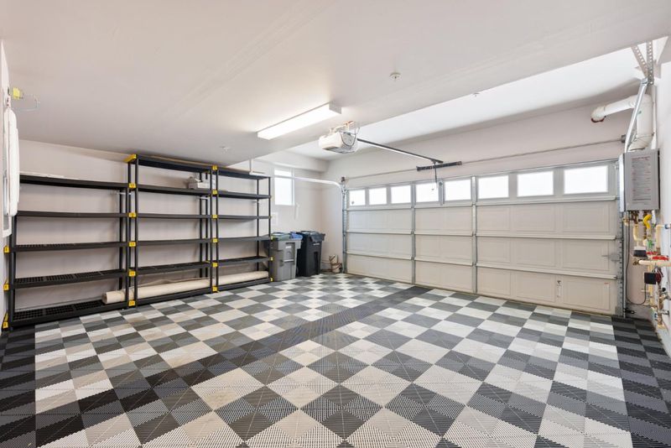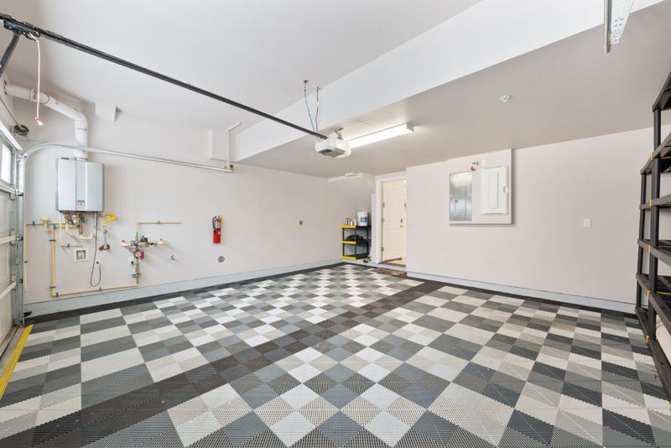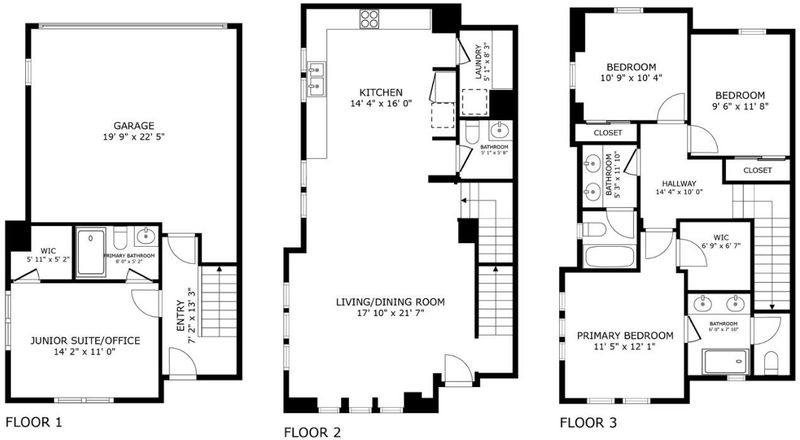
$1,700,000
1,903
SQ FT
$893
SQ/FT
840 East Duane Avenue, #10
@ Cotati Terrace - 19 - Sunnyvale, Sunnyvale
- 4 Bed
- 4 (3/1) Bath
- 2 Park
- 1,903 sqft
- SUNNYVALE
-

-
Sat Jun 7, 1:00 pm - 4:00 pm
-
Sun Jun 8, 1:00 pm - 4:00 pm
Welcome to 840 E Duane Ave #10 a beautifully upgraded end-unit townhouse featuring 4 spacious bedrooms and 3.5 bathrooms, a 1,903 sq ft of modern and functional living space. This light-filled home offers high ceilings, recessed lighting, dual-zone central AC/heating, and double-pane windows throughout. The open-concept kitchen is equipped with premium GE Monogram stainless steel appliances, a gas cooktop, quartz countertops, designer tile backsplash, and a large breakfast barperfect for cooking and entertaining. Additional highlights include LVP flooring, a flexible downstairs bedroom/office with Full Bathroom, a Serene primary suite with walk-in closet, and a laundry room with stacked GE washer/dryer and extra storage. The finished 2-car garage, features 220EV outlet. Located in a well-maintained community with two playgrounds and a clubhouse, and with HOA covering exterior landscaping, this home offers both comfort and convenience. Enjoy easy access to Fair Oaks Park (Tennis Courts, Soccer, Magical Bridge), The King's Academy, Apple, Google, Meta, and major routes including Hwy 101, 237, Lawrence and Central Expressways. Zoned for top-rated schools: San Miguel Elementary, Columbia Middle, and Fremont High. A rare opportunity in the heart of Sunnyvale!
- Days on Market
- 1 day
- Current Status
- Active
- Original Price
- $1,700,000
- List Price
- $1,700,000
- On Market Date
- Jun 5, 2025
- Property Type
- Townhouse
- Area
- 19 - Sunnyvale
- Zip Code
- 94085
- MLS ID
- ML82009889
- APN
- 205-68-087
- Year Built
- 2018
- Stories in Building
- 3
- Possession
- Unavailable
- Data Source
- MLSL
- Origin MLS System
- MLSListings, Inc.
Rainbow Montessori C.D.C.
Private K-6 Montessori, Elementary, Coed
Students: 898 Distance: 0.1mi
The King's Academy
Private K-12 Combined Elementary And Secondary, Nonprofit
Students: 952 Distance: 0.2mi
San Miguel Elementary School
Public K-5 Elementary
Students: 403 Distance: 0.3mi
Columbia Middle School
Public 6-8 Middle
Students: 790 Distance: 0.7mi
Spark Charter
Charter K-8
Students: 300 Distance: 0.7mi
Lakewood Elementary School
Public K-5 Elementary
Students: 437 Distance: 0.8mi
- Bed
- 4
- Bath
- 4 (3/1)
- Double Sinks, Full on Ground Floor, Primary - Stall Shower(s), Shower and Tub, Stall Shower, Tile
- Parking
- 2
- Attached Garage, Electric Car Hookup, Gate / Door Opener, Guest / Visitor Parking
- SQ FT
- 1,903
- SQ FT Source
- Unavailable
- Lot SQ FT
- 771.0
- Lot Acres
- 0.0177 Acres
- Kitchen
- Cooktop - Gas, Countertop - Quartz, Dishwasher, Exhaust Fan, Garbage Disposal, Island, Microwave, Oven Range, Refrigerator
- Cooling
- Ceiling Fan, Central AC, Multi-Zone
- Dining Room
- Breakfast Bar, Dining Area
- Disclosures
- NHDS Report
- Family Room
- Kitchen / Family Room Combo
- Flooring
- Carpet, Tile, Vinyl / Linoleum
- Foundation
- Concrete Slab
- Heating
- Central Forced Air
- Laundry
- Washer / Dryer
- * Fee
- $408
- Name
- Nova at the Vale
- *Fee includes
- Common Area Electricity, Decks, Exterior Painting, Insurance - Structure, Landscaping / Gardening, and Reserves
MLS and other Information regarding properties for sale as shown in Theo have been obtained from various sources such as sellers, public records, agents and other third parties. This information may relate to the condition of the property, permitted or unpermitted uses, zoning, square footage, lot size/acreage or other matters affecting value or desirability. Unless otherwise indicated in writing, neither brokers, agents nor Theo have verified, or will verify, such information. If any such information is important to buyer in determining whether to buy, the price to pay or intended use of the property, buyer is urged to conduct their own investigation with qualified professionals, satisfy themselves with respect to that information, and to rely solely on the results of that investigation.
School data provided by GreatSchools. School service boundaries are intended to be used as reference only. To verify enrollment eligibility for a property, contact the school directly.
