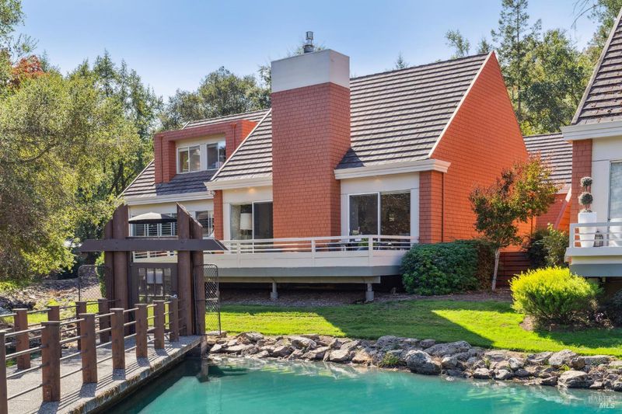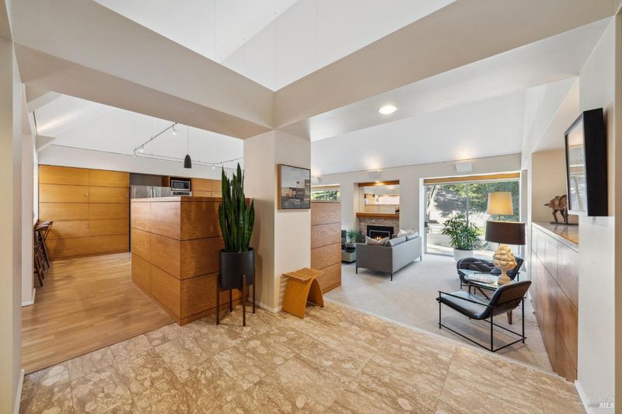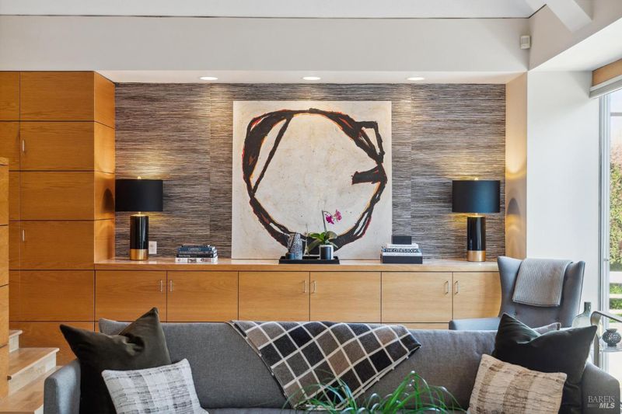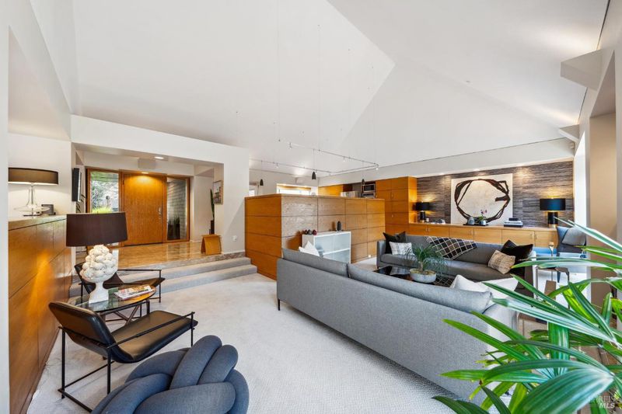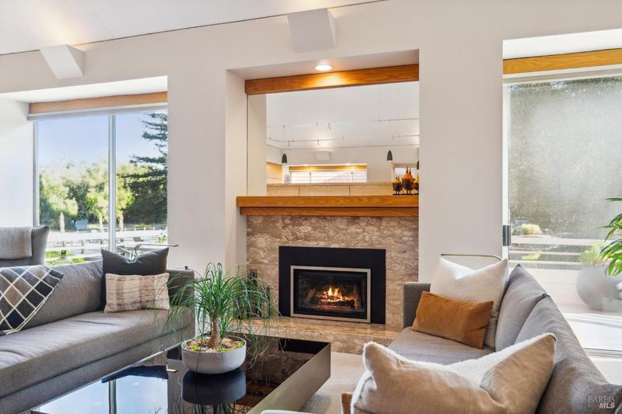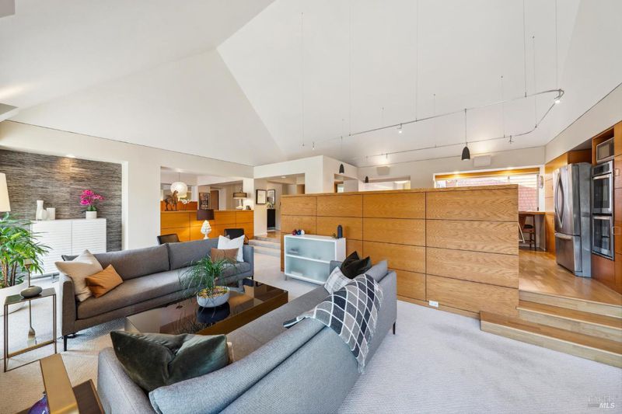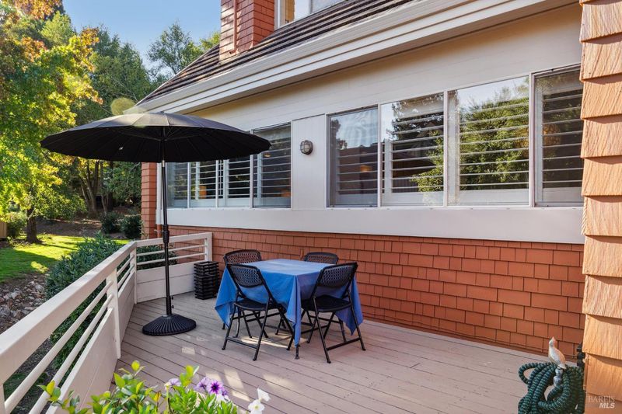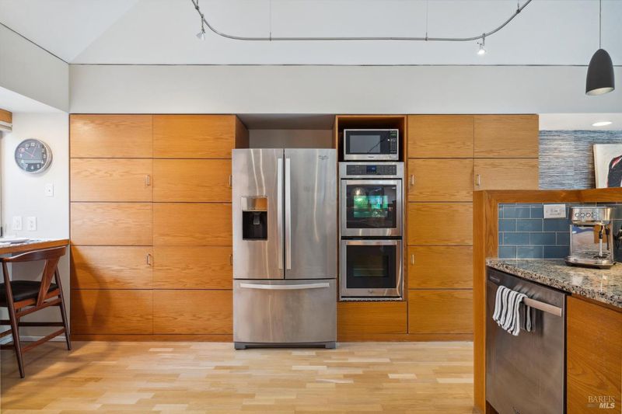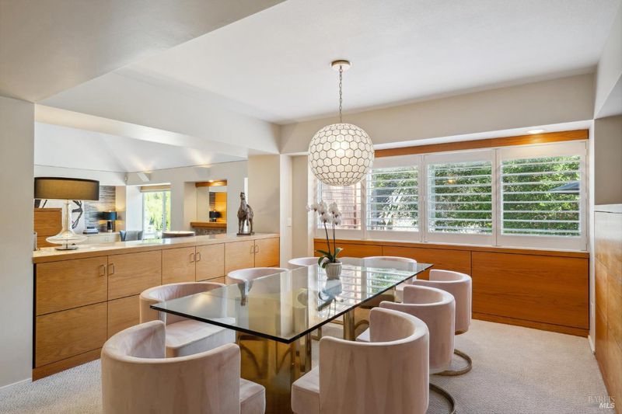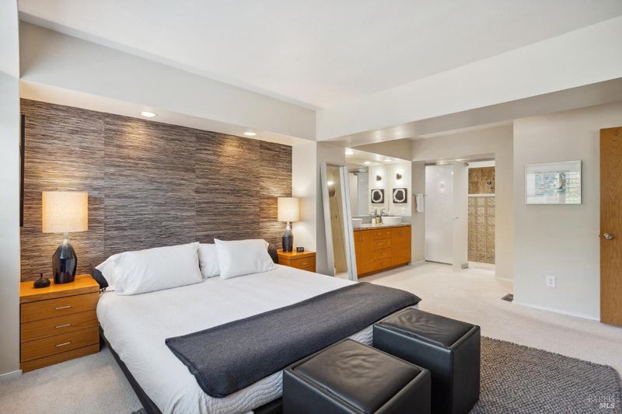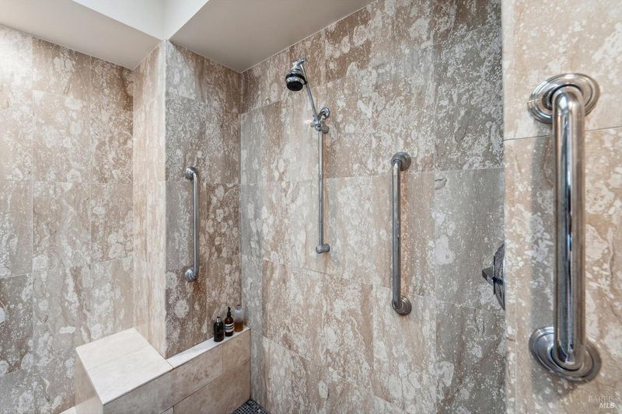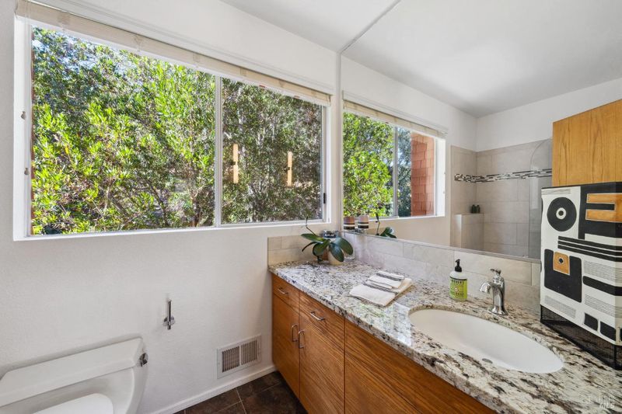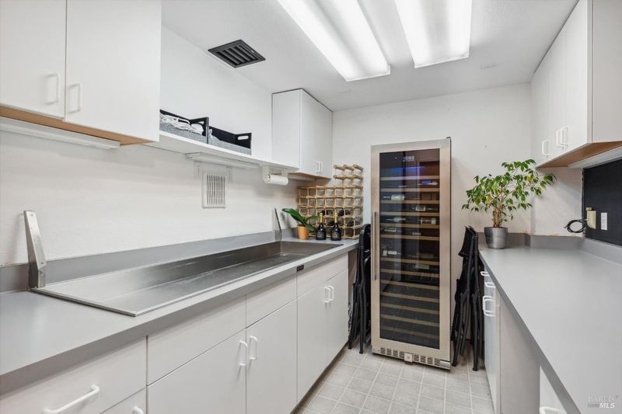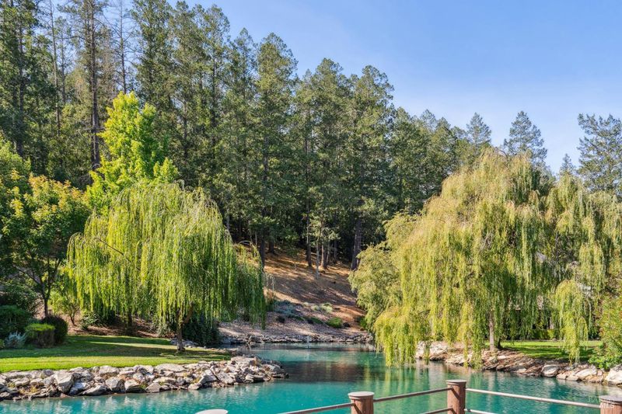 Sold 2.5% Under Asking
Sold 2.5% Under Asking
$1,160,000
2,505
SQ FT
$463
SQ/FT
6444 Timber Springs Drive
@ White Oak Drive - Oakmont, Santa Rosa
- 3 Bed
- 3 (2/1) Bath
- 2 Park
- 2,505 sqft
- Santa Rosa
-

Experience timeless elegance in this stunning home designed by renowned Sonoma County architect James Brecht. Situated in the highly desired all-age Wild Oak Villages, this meticulously maintained 3-bedroom, 2.5-bath residence boasts a contemporary design filled with natural light and features soaring cathedral ceilings over 20-feet high. Positioned above the lake and pool, this home offers breathtaking views of the redwoods and hills beyond. The primary bedroom is conveniently located on the main floor, allowing for single-level living. The open floor plan is highlighted by expansive walls of glass, custom cabinetry, and high-end finishes including hardwood, limestone, and travertine floors. Additional features include a two-car garage with a versatile workshop/studio, a private outdoor courtyard, and expansive decks perfect for entertaining. Residents of this serene, private, and gated community enjoy access to a variety of amenities including the pool, pickleball courts, walking trails, and Annadel State Park. Embrace the relaxed, classic wine country lifestyle. Conveniently located: 5 minutes to Kenwood, 15 minutes to Glen Ellen, 25 minutes to Sonoma and just over an hour to San Francisco.
- Days on Market
- 46 days
- Current Status
- Sold
- Sold Price
- $1,160,000
- Under List Price
- 2.5%
- Original Price
- $1,190,000
- List Price
- $1,190,000
- On Market Date
- Oct 24, 2024
- Contingent Date
- Nov 25, 2024
- Contract Date
- Dec 9, 2024
- Close Date
- Dec 16, 2024
- Property Type
- Single Family Residence
- Area
- Oakmont
- Zip Code
- 95409
- MLS ID
- 324084595
- APN
- 031-390-038-000
- Year Built
- 1989
- Stories in Building
- Unavailable
- Possession
- Close Of Escrow
- COE
- Dec 16, 2024
- Data Source
- BAREIS
- Origin MLS System
Heidi Hall's New Song Isp
Private K-12
Students: NA Distance: 1.8mi
Austin Creek Elementary School
Public K-6 Elementary
Students: 387 Distance: 2.0mi
Strawberry Elementary School
Public 4-6 Elementary
Students: 397 Distance: 2.7mi
Rincon Valley Charter School
Charter K-8 Middle
Students: 361 Distance: 2.9mi
Sequoia Elementary School
Public K-6 Elementary
Students: 400 Distance: 2.9mi
Rincon School
Private 10-12 Special Education, Secondary, All Male, Coed
Students: 5 Distance: 3.0mi
- Bed
- 3
- Bath
- 3 (2/1)
- Double Sinks, Stone
- Parking
- 2
- Enclosed, Garage Door Opener, Guest Parking Available, Interior Access
- SQ FT
- 2,505
- SQ FT Source
- Assessor Auto-Fill
- Lot SQ FT
- 3,250.0
- Lot Acres
- 0.0746 Acres
- Kitchen
- Breakfast Area
- Cooling
- Ceiling Fan(s), Central
- Dining Room
- Formal Area
- Exterior Details
- Uncovered Courtyard
- Living Room
- Cathedral/Vaulted, Deck Attached, View
- Flooring
- Carpet, Stone, Tile, Wood
- Fire Place
- Gas Log, Gas Starter, Insert
- Heating
- Central, Fireplace(s), Natural Gas
- Laundry
- Gas Hook-Up, Hookups Only, Inside Area
- Upper Level
- Bedroom(s), Full Bath(s)
- Main Level
- Dining Room, Garage, Kitchen, Living Room, Primary Bedroom, Street Entrance
- Views
- Garden/Greenbelt, Lake, Mountains, Woods
- Possession
- Close Of Escrow
- Architectural Style
- Contemporary
- * Fee
- $478
- Name
- The Villages At Wild Oak Association
- Phone
- (707) 806-5400
- *Fee includes
- Common Areas, Pool, Recreation Facility, and Road
MLS and other Information regarding properties for sale as shown in Theo have been obtained from various sources such as sellers, public records, agents and other third parties. This information may relate to the condition of the property, permitted or unpermitted uses, zoning, square footage, lot size/acreage or other matters affecting value or desirability. Unless otherwise indicated in writing, neither brokers, agents nor Theo have verified, or will verify, such information. If any such information is important to buyer in determining whether to buy, the price to pay or intended use of the property, buyer is urged to conduct their own investigation with qualified professionals, satisfy themselves with respect to that information, and to rely solely on the results of that investigation.
School data provided by GreatSchools. School service boundaries are intended to be used as reference only. To verify enrollment eligibility for a property, contact the school directly.
