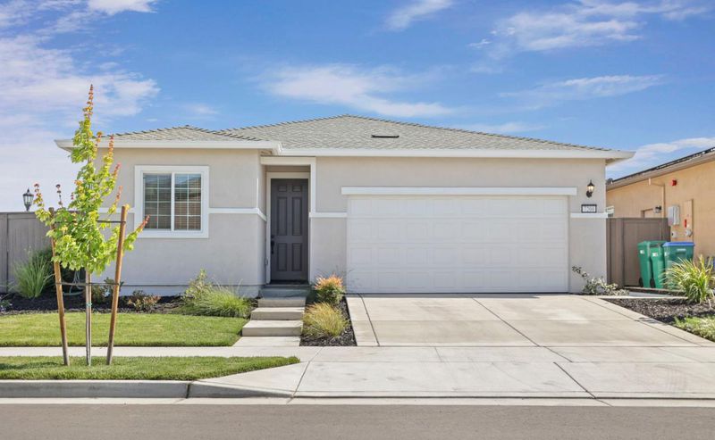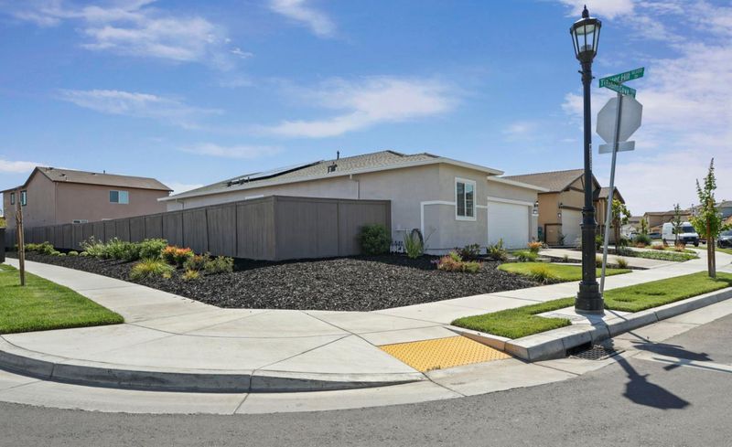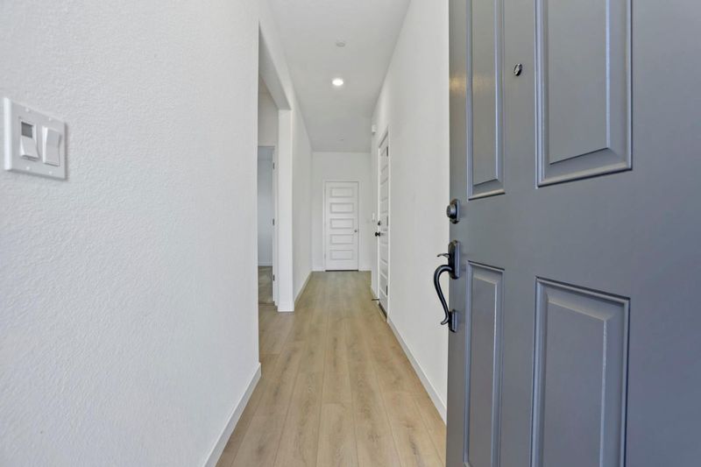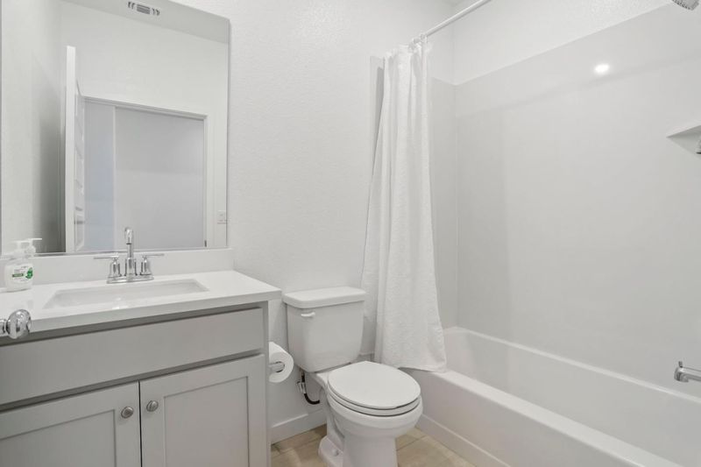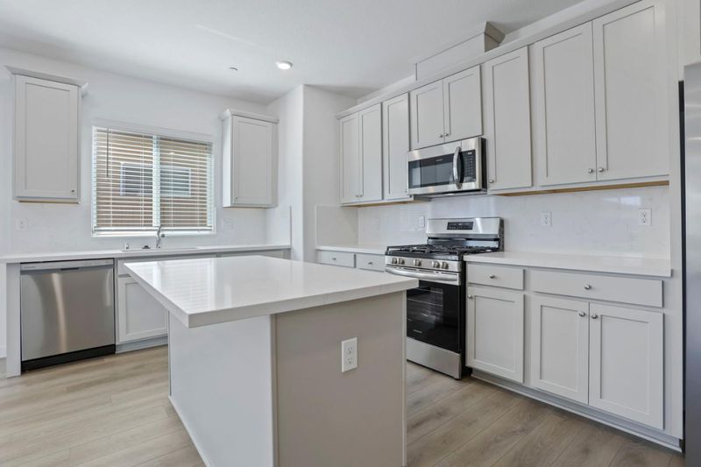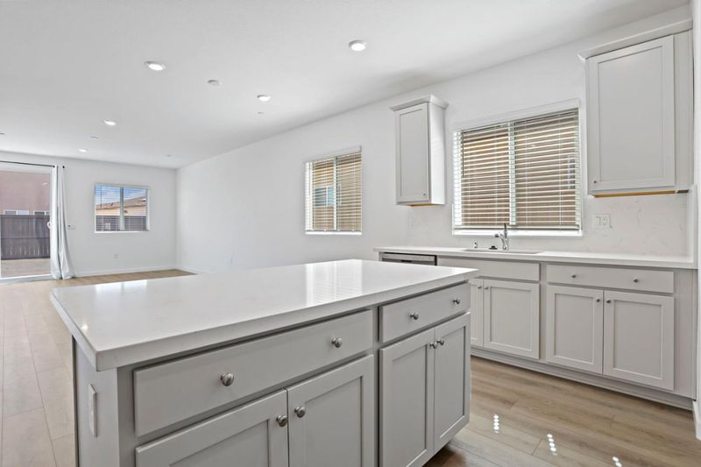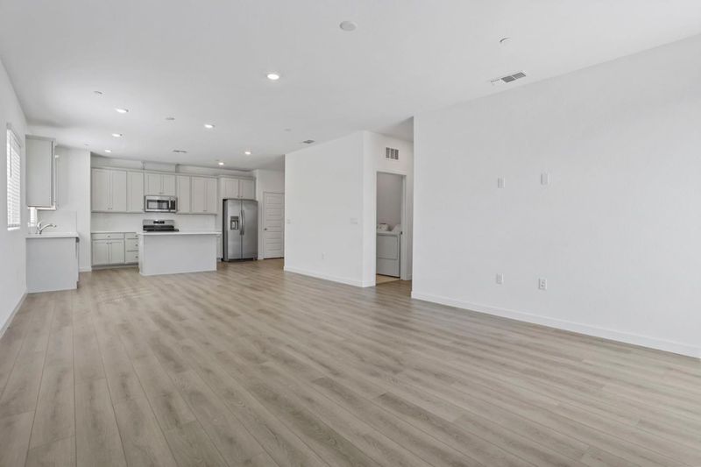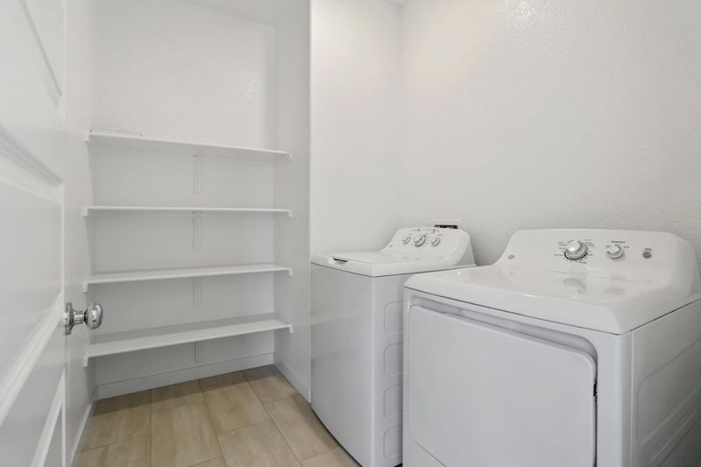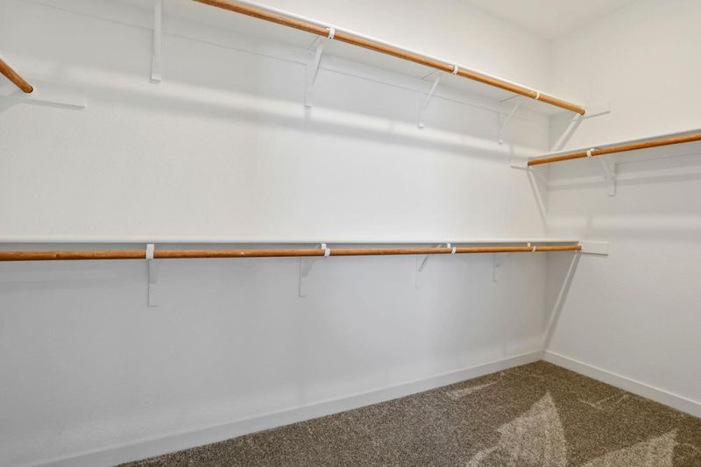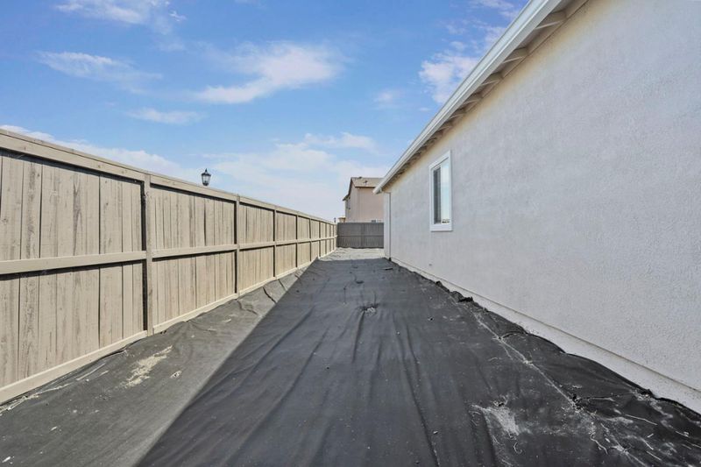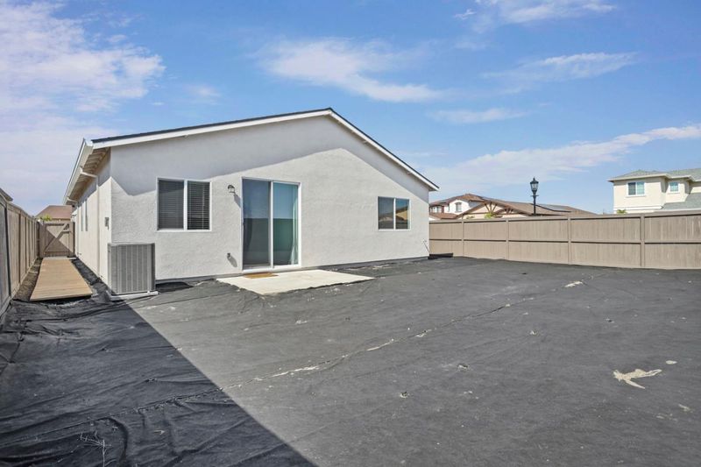
$559,900
1,579
SQ FT
$355
SQ/FT
7200 Robins Cove Drive
@ Tower Hill - 20708 - Stockton Far NW - 20708, Stockton
- 3 Bed
- 2 Bath
- 2 Park
- 1,579 sqft
- STOCKTON
-

Wonderful home, suitable for anyone wanting a move-in ready abode. Lennar quality, enhanced. Large premium corner lot has upgraded drain lines, a French drain, and 13 6 catch basins. Home perks include a refrigerator, a spacious indoor laundry room with washer and dryer, window coverings, 8 Sunnova solar panels that are OWNED not leased, battery back-up power and a finished garage. A tranquil yet functional attractive redwood walkway leads to the backyard which is a blank canvas for you to create your own private oasis amid the turmoil of modern life. This super energy efficient home is a thoroughly modern build integrated with smart technology. Powerful, with 225 amps at the breaker box and 25-amp outlets. Versatile location. Easy freeway access. This single story turn key home still smells new and is ready for its new owner to move right in!
- Days on Market
- 2 days
- Current Status
- Active
- Original Price
- $559,900
- List Price
- $559,900
- On Market Date
- May 31, 2025
- Property Type
- Single Family Home
- Area
- 20708 - Stockton Far NW - 20708
- Zip Code
- 95219
- MLS ID
- ML82009209
- APN
- 066-570-530
- Year Built
- 2024
- Stories in Building
- 0
- Possession
- Unavailable
- Data Source
- MLSL
- Origin MLS System
- MLSListings, Inc.
Manlio Silva Elementary School
Public K-6 Elementary, Yr Round
Students: 819 Distance: 0.7mi
Christa McAuliffe Middle School
Public 7-8 Middle
Students: 759 Distance: 2.2mi
Julia Morgan Elementary School
Public K-6 Elementary
Students: 517 Distance: 2.6mi
Bear Creek High School
Public 9-12 Secondary
Students: 2172 Distance: 3.0mi
Creekside Elementary School
Public PK-6 Elementary
Students: 571 Distance: 3.2mi
Wagner-Holt Elementary School
Public PK-6 Elementary
Students: 524 Distance: 3.3mi
- Bed
- 3
- Bath
- 2
- Double Sinks, Primary - Stall Shower(s), Shower and Tub
- Parking
- 2
- Attached Garage
- SQ FT
- 1,579
- SQ FT Source
- Unavailable
- Lot SQ FT
- 6,943.0
- Lot Acres
- 0.159389 Acres
- Kitchen
- Countertop - Stone, Dishwasher, Garbage Disposal, Hood Over Range, Ice Maker, Island, Microwave, Oven Range - Gas, Pantry, Refrigerator
- Cooling
- Central AC
- Dining Room
- Dining Area in Living Room, No Formal Dining Room
- Disclosures
- Natural Hazard Disclosure, NHDS Report
- Family Room
- No Family Room
- Flooring
- Carpet, Laminate
- Foundation
- Concrete Perimeter and Slab
- Heating
- Central Forced Air - Gas
- Laundry
- Electricity Hookup (220V), Inside, Washer / Dryer
- * Fee
- $106
- Name
- Landmark Limited
- *Fee includes
- Maintenance - Common Area and Management Fee
MLS and other Information regarding properties for sale as shown in Theo have been obtained from various sources such as sellers, public records, agents and other third parties. This information may relate to the condition of the property, permitted or unpermitted uses, zoning, square footage, lot size/acreage or other matters affecting value or desirability. Unless otherwise indicated in writing, neither brokers, agents nor Theo have verified, or will verify, such information. If any such information is important to buyer in determining whether to buy, the price to pay or intended use of the property, buyer is urged to conduct their own investigation with qualified professionals, satisfy themselves with respect to that information, and to rely solely on the results of that investigation.
School data provided by GreatSchools. School service boundaries are intended to be used as reference only. To verify enrollment eligibility for a property, contact the school directly.
