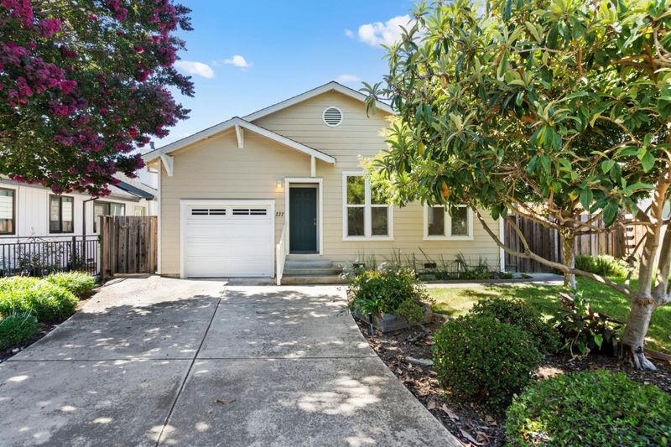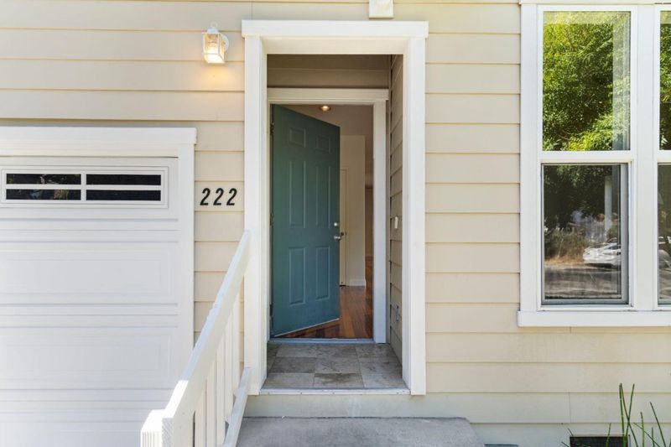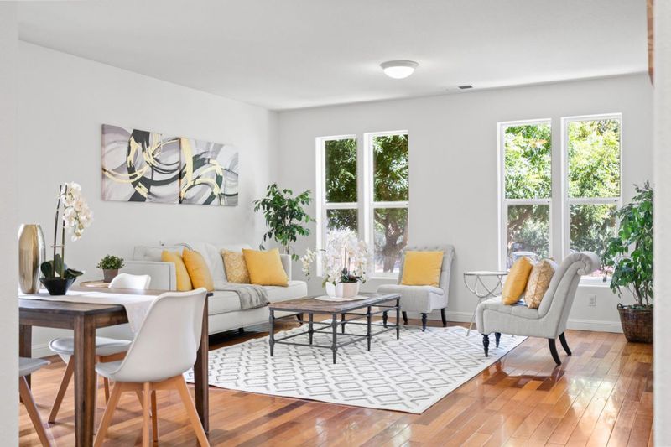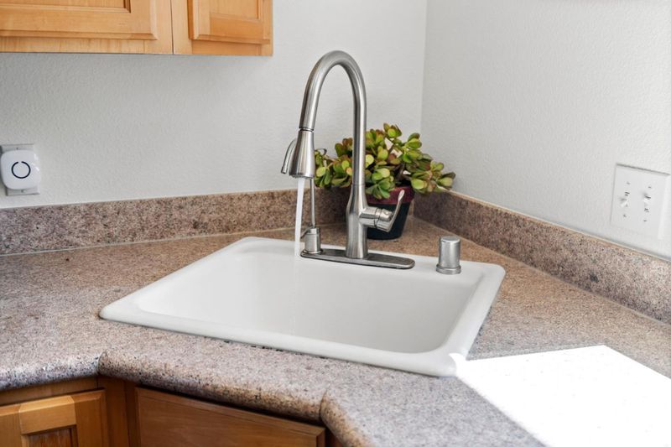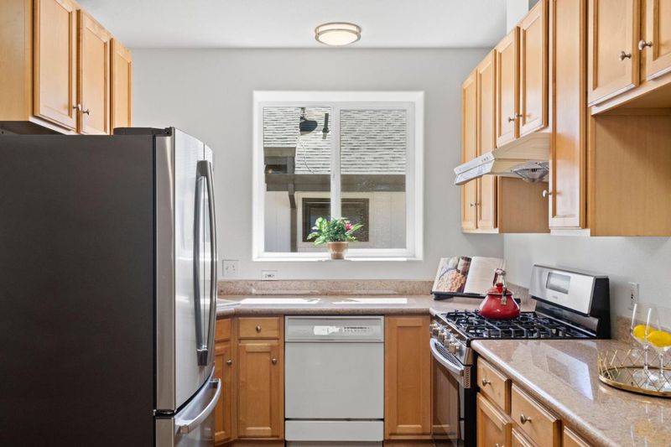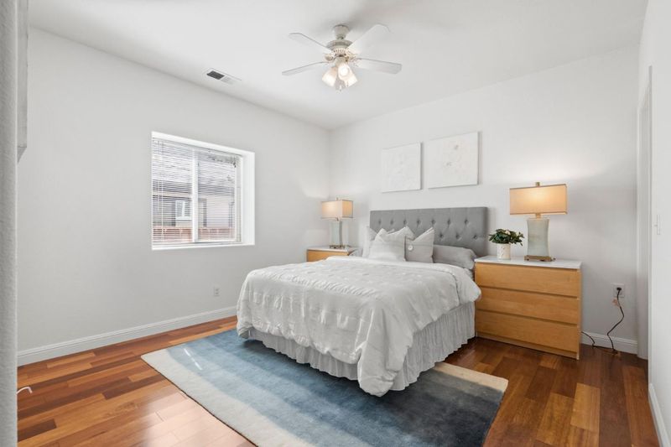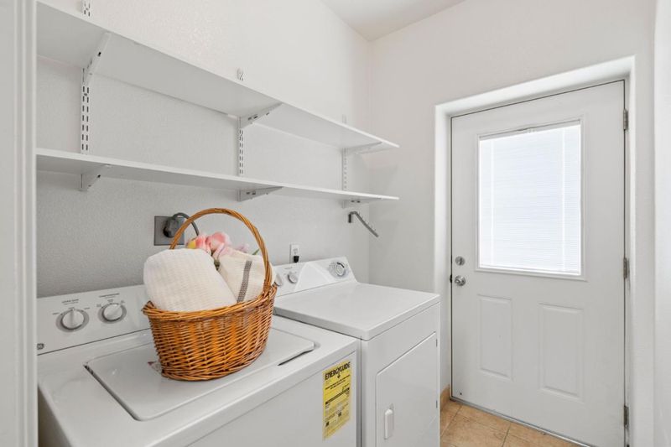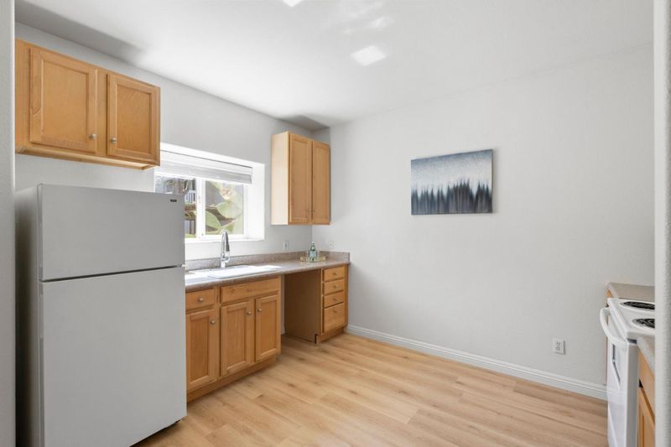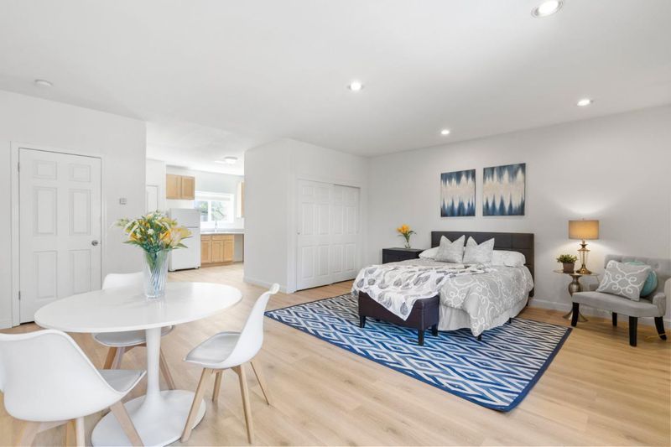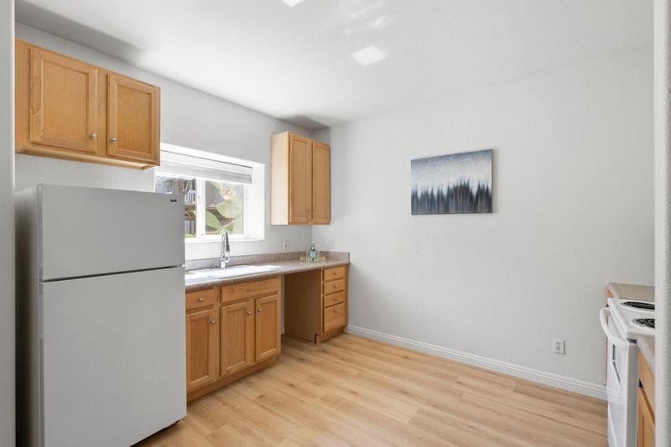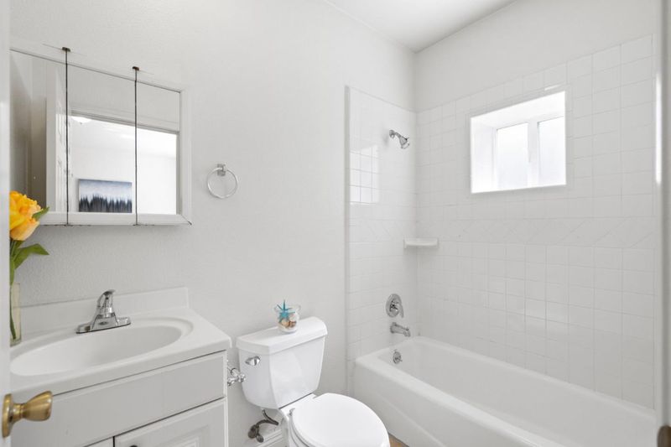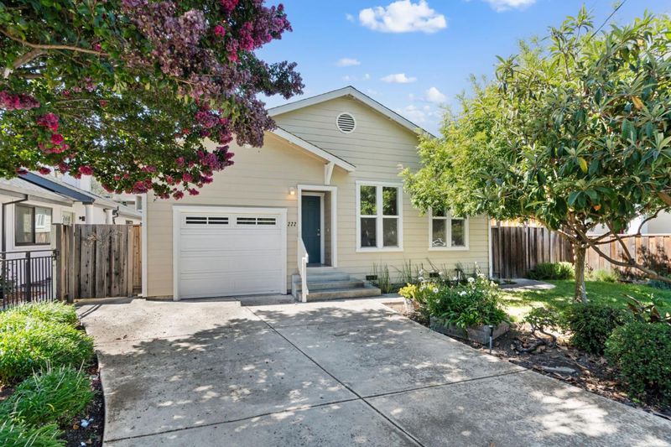 Sold 25.1% Over Asking
Sold 25.1% Over Asking
$2,500,000
2,158
SQ FT
$1,158
SQ/FT
222 College Avenue
@ University Ave/Stanford Ave - 206 - San Antonio, Mountain View
- 4 Bed
- 3 Bath
- 1 Park
- 2,158 sqft
- MOUNTAIN VIEW
-

Welcome to this stylish one-story 22-year-old custom-built 4 bedrooms 3 bathrooms, approx. 2,158 sq ft home nestled in the heart of Silicon Valley. Main house boasts 3 bedrooms 2 bathrooms, and an open living and dining area with 9-foot ceilings, abundant natural light pouring in through the four deep-set windows. The beautiful, matured landscaped front garden and greens are visible from the living space, and a comfortable patio is accessible for relaxation. Kitchen equipped with a breakfast area, skylight, pantry, gas range, built-in desk. The primary bedroom offers an en-suite bathroom, walk-in closet and an additional linen closet. A laundry room completes the main house, which also features: air conditioning, double-pane windows, and freshly painted interior. Through a separate entrance, a spacious second unit one-bedroom and one-bathroom with a kitchenette offers endless possibilities - guest quarters, live/work space, or rental unit...lots of options here. Acclaimed Los Altos High School. This property enjoys easy access to vibrant culture and amenities, including Castro dining, the Village at San Antonio shopping, Caltrain, and tech firms, Google, Meta, Apple, Nvidia. Experience the unparalleled blend of versatility meets style in the heart of Silicon Valley!
- Days on Market
- 14 days
- Current Status
- Sold
- Sold Price
- $2,500,000
- Over List Price
- 25.1%
- Original Price
- $1,998,000
- List Price
- $1,998,000
- On Market Date
- Sep 12, 2024
- Contract Date
- Sep 26, 2024
- Close Date
- Oct 24, 2024
- Property Type
- Single Family Home
- Area
- 206 - San Antonio
- Zip Code
- 94040
- MLS ID
- ML81979874
- APN
- 148-38-137
- Year Built
- 2002
- Stories in Building
- 1
- Possession
- Unavailable
- COE
- Oct 24, 2024
- Data Source
- MLSL
- Origin MLS System
- MLSListings, Inc.
Waldorf School Of The Peninsula
Private 6-12
Students: 250 Distance: 0.3mi
Monta Loma Elementary School
Public K-5 Elementary, Coed
Students: 425 Distance: 0.5mi
Quantum Camp
Private 1-8
Students: 136 Distance: 0.5mi
Independent Study Program School
Public K-8
Students: 7 Distance: 0.5mi
Mariano Castro Elementary School
Public K-5 Elementary
Students: 268 Distance: 0.5mi
Gabriela Mistral Elementary
Public K-5
Students: 373 Distance: 0.6mi
- Bed
- 4
- Bath
- 3
- Showers over Tubs - 2+, Stall Shower
- Parking
- 1
- Attached Garage
- SQ FT
- 2,158
- SQ FT Source
- Unavailable
- Lot SQ FT
- 5,000.0
- Lot Acres
- 0.114784 Acres
- Kitchen
- Countertop - Granite, Oven Range, Pantry, Skylight
- Cooling
- Central AC
- Dining Room
- Dining Area, Eat in Kitchen
- Disclosures
- Natural Hazard Disclosure
- Family Room
- No Family Room
- Flooring
- Hardwood, Tile, Other
- Foundation
- Concrete Perimeter
- Heating
- Central Forced Air, Wall Furnace
- Laundry
- Dryer, In Utility Room, Inside, Washer
- Fee
- Unavailable
MLS and other Information regarding properties for sale as shown in Theo have been obtained from various sources such as sellers, public records, agents and other third parties. This information may relate to the condition of the property, permitted or unpermitted uses, zoning, square footage, lot size/acreage or other matters affecting value or desirability. Unless otherwise indicated in writing, neither brokers, agents nor Theo have verified, or will verify, such information. If any such information is important to buyer in determining whether to buy, the price to pay or intended use of the property, buyer is urged to conduct their own investigation with qualified professionals, satisfy themselves with respect to that information, and to rely solely on the results of that investigation.
School data provided by GreatSchools. School service boundaries are intended to be used as reference only. To verify enrollment eligibility for a property, contact the school directly.
