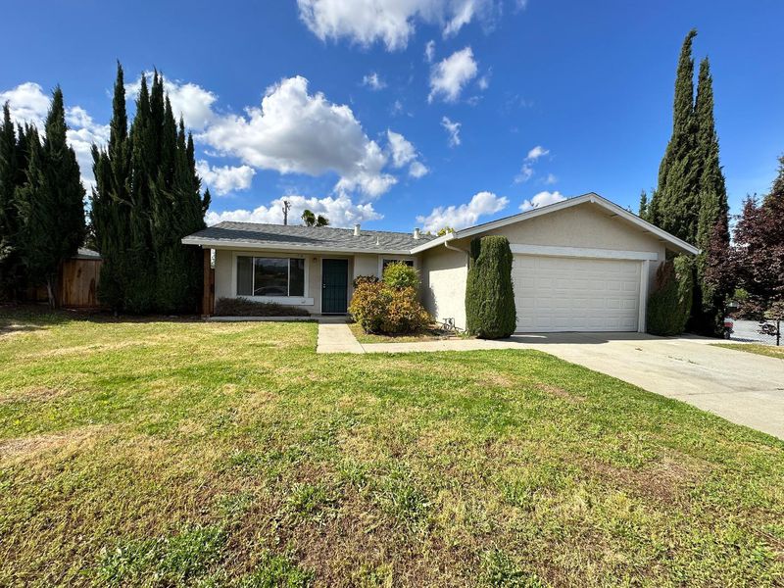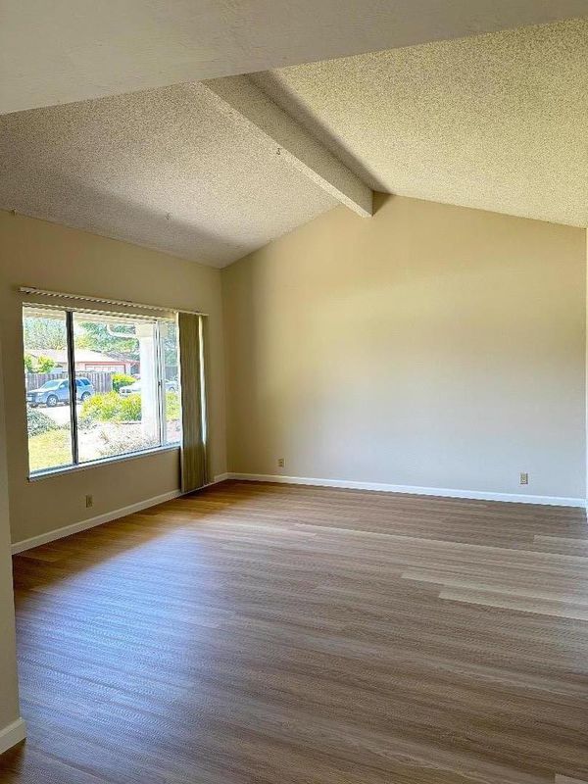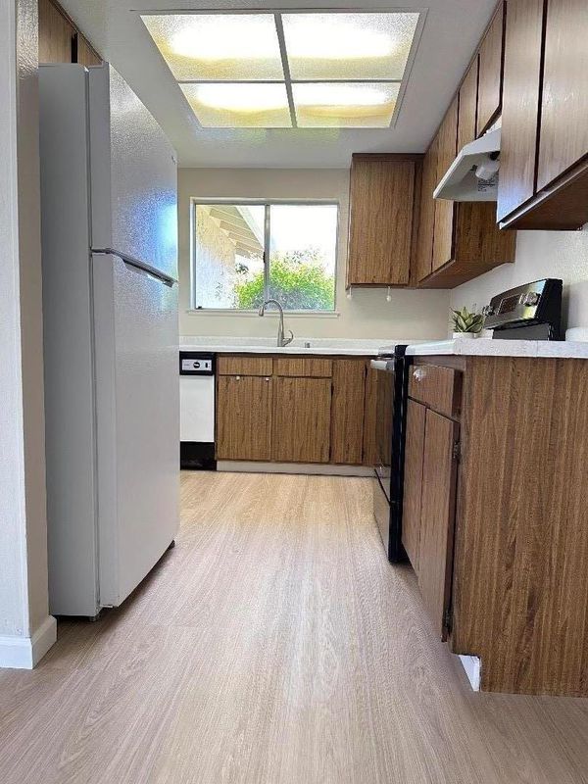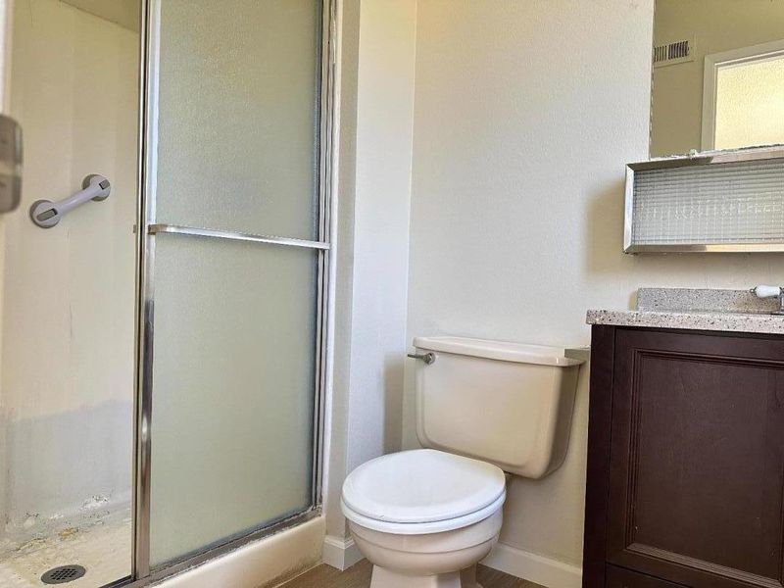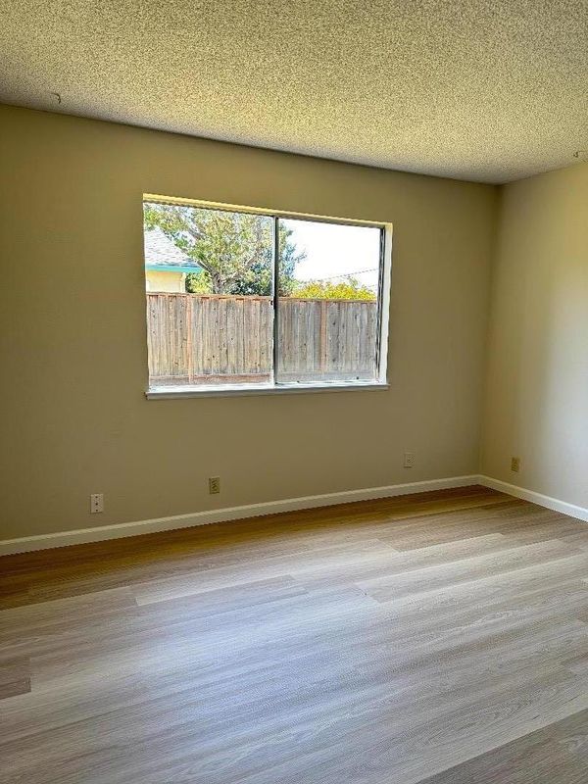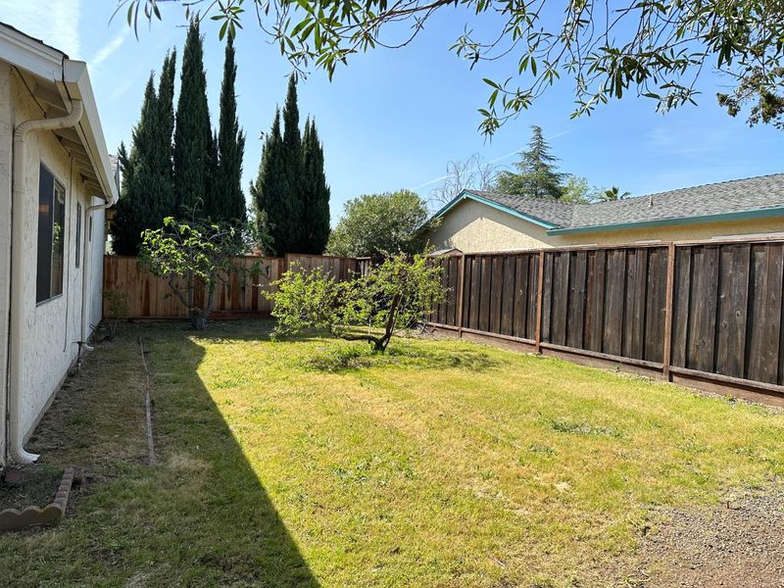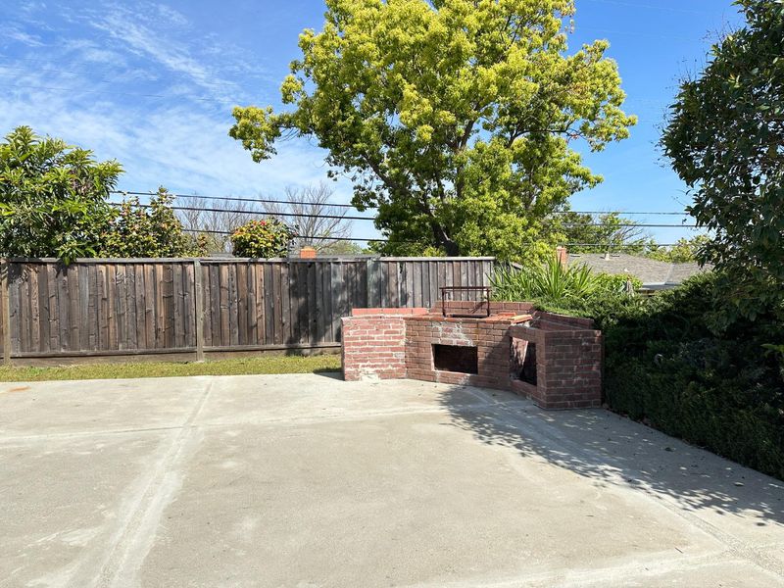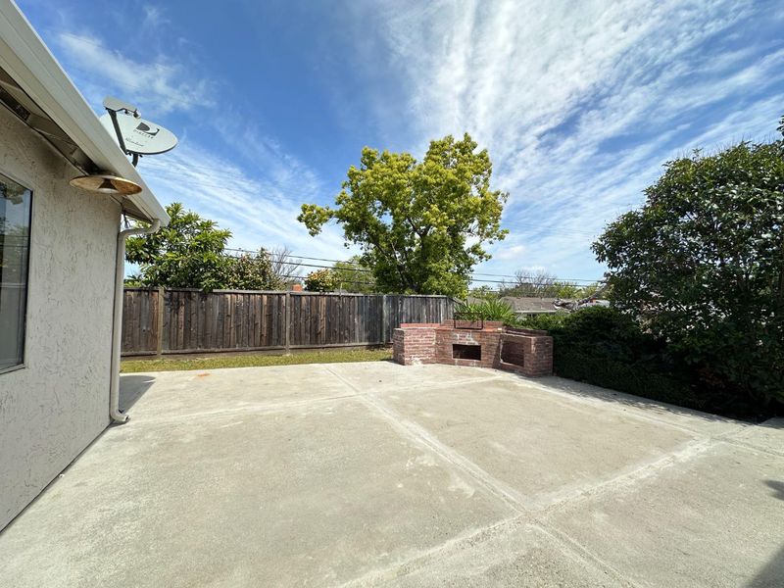 Sold 2.7% Under Asking
Sold 2.7% Under Asking
$1,508,000
1,213
SQ FT
$1,243
SQ/FT
1710 Merrill Loop
@ Camden Av. - 14 - Cambrian, San Jose
- 3 Bed
- 2 Bath
- 2 Park
- 1,213 sqft
- SAN JOSE
-

Rare find in Cambrian Park! Welcome to 1710 Merrill Loop: a charming ranch-style 3 bedroom, 2 bathroom home with an open layout for optimized space. Located in a prime location, walking distance to restaurants, shops, parks, Almaden Valley Athletic Club, and award-winning schools. The home is a fixer-upper / original build with some upgrades such as: brand new scratch/stain/water-resistant vinyl flooring, new garage door and garage opener, and fresh interior paint. The living room is inviting with a fireplace and easy access to the expansive backyard. Best of all, you get a 9500+ sq foot lot, perfect for outdoor entertaining, gardening, or even an ADU. Easy access to highways 85/17, making it a commuters' dream with Netflix, Apple, Google, Amazon, Adobe, and more just a hop-skip away.
- Days on Market
- 20 days
- Current Status
- Sold
- Sold Price
- $1,508,000
- Under List Price
- 2.7%
- Original Price
- $1,600,000
- List Price
- $1,550,000
- On Market Date
- Apr 3, 2024
- Contract Date
- Apr 23, 2024
- Close Date
- May 13, 2024
- Property Type
- Single Family Home
- Area
- 14 - Cambrian
- Zip Code
- 95124
- MLS ID
- ML81959857
- APN
- 569-16-040
- Year Built
- 1976
- Stories in Building
- 1
- Possession
- COE
- COE
- May 13, 2024
- Data Source
- MLSL
- Origin MLS System
- MLSListings, Inc.
Lietz Elementary School
Public K-5 Elementary
Students: 596 Distance: 0.1mi
St. Timothy's Christian Academy
Private PK-5 Elementary, Religious, Nonprofit
Students: 141 Distance: 0.2mi
Dartmouth Middle School
Public 6-8 Middle
Students: 994 Distance: 0.5mi
Carden Academy of Almaden
Private K-8 Elementary, Coed
Students: 250 Distance: 0.5mi
Challenger - Harwood
Private PK-4 Core Knowledge
Students: 198 Distance: 0.6mi
Beacon
Private 6-12 Combined Elementary And Secondary, Coed
Students: NA Distance: 0.6mi
- Bed
- 3
- Bath
- 2
- Shower and Tub, Stall Shower
- Parking
- 2
- Attached Garage, On Street
- SQ FT
- 1,213
- SQ FT Source
- Unavailable
- Lot SQ FT
- 9,583.0
- Lot Acres
- 0.219995 Acres
- Pool Info
- None
- Kitchen
- Cooktop - Electric, Countertop - Laminate, Dishwasher, Exhaust Fan, Garbage Disposal, Oven Range, Oven Range - Electric, Refrigerator
- Cooling
- None
- Dining Room
- Dining Area in Family Room
- Disclosures
- Natural Hazard Disclosure
- Family Room
- Separate Family Room
- Flooring
- Vinyl / Linoleum
- Foundation
- Concrete Slab
- Fire Place
- Family Room
- Heating
- Central Forced Air, Central Forced Air - Gas, Fireplace
- Laundry
- Electricity Hookup (220V), Gas Hookup
- Views
- Mountains
- Possession
- COE
- Architectural Style
- Ranch
- Fee
- Unavailable
MLS and other Information regarding properties for sale as shown in Theo have been obtained from various sources such as sellers, public records, agents and other third parties. This information may relate to the condition of the property, permitted or unpermitted uses, zoning, square footage, lot size/acreage or other matters affecting value or desirability. Unless otherwise indicated in writing, neither brokers, agents nor Theo have verified, or will verify, such information. If any such information is important to buyer in determining whether to buy, the price to pay or intended use of the property, buyer is urged to conduct their own investigation with qualified professionals, satisfy themselves with respect to that information, and to rely solely on the results of that investigation.
School data provided by GreatSchools. School service boundaries are intended to be used as reference only. To verify enrollment eligibility for a property, contact the school directly.
