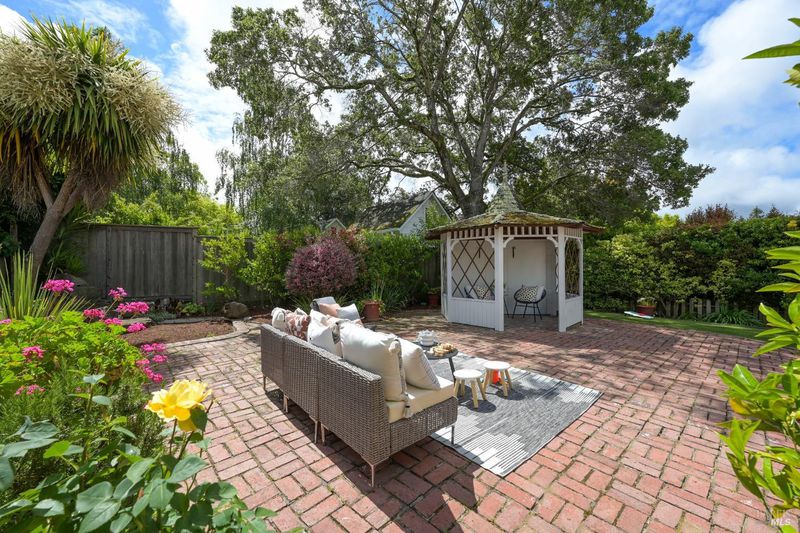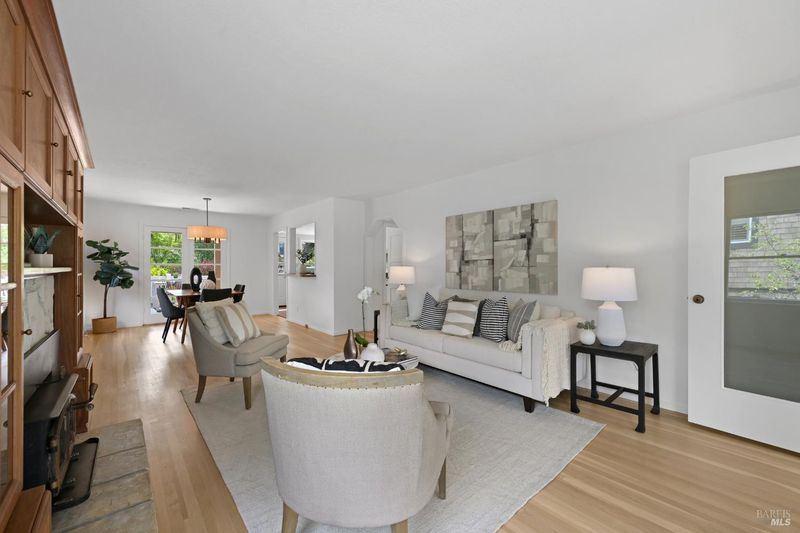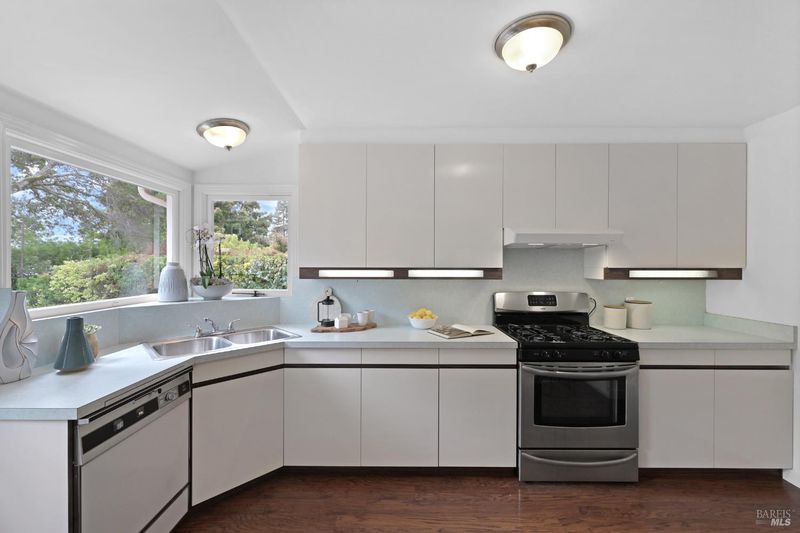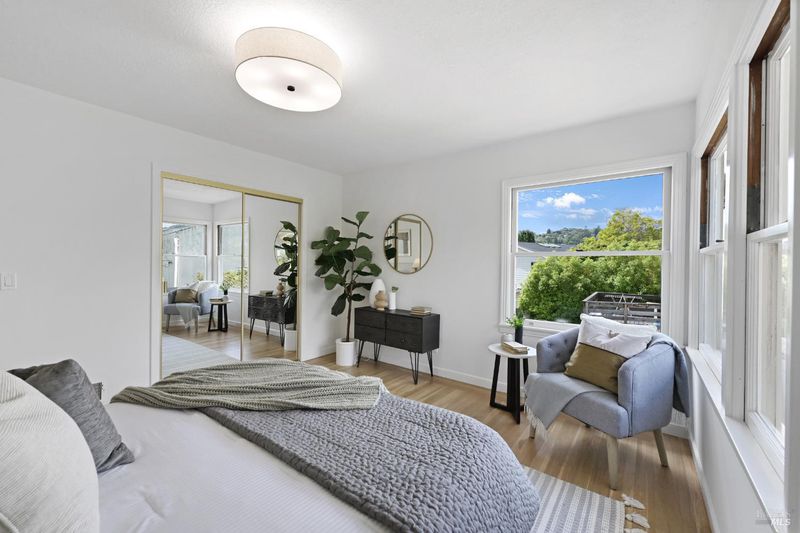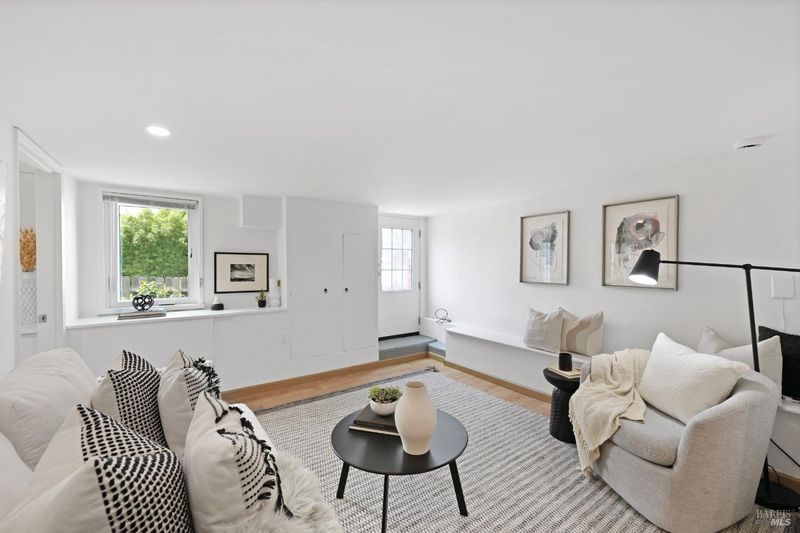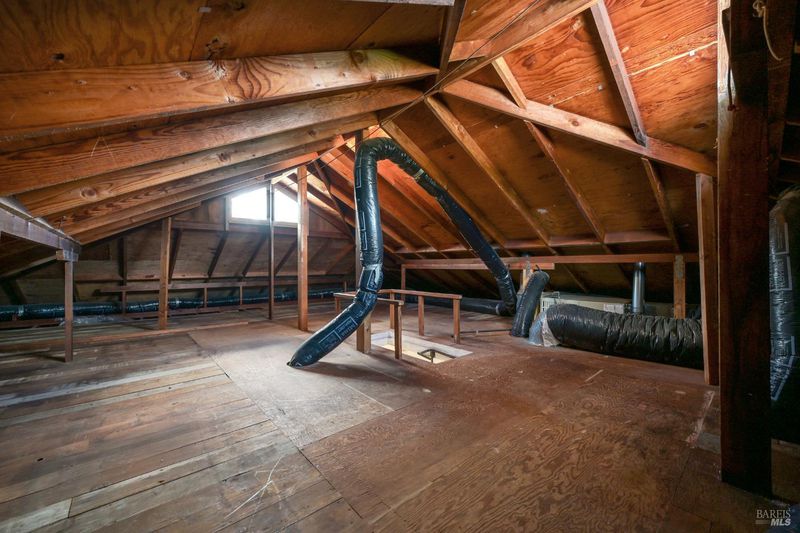
$1,875,000
1,806
SQ FT
$1,038
SQ/FT
230 Elm Avenue
@ Matilda - Mill Valley
- 4 Bed
- 2 Bath
- 4 Park
- 1,806 sqft
- Mill Valley
-

Experience the magic of MV living in this 4BR/, 2BA home, nestled in the heart of the highly sought-after Sycamore Park. On the market for the first time in 56 years and has been lovingly cared for by the same family since 1969. 1,806 sq. ft. of versatile living, this home has beautiful hardwood floors, a large bright living room with a cozy wood-burning fireplace framed by handcrafted European cabinetry, and a bright office with vaulted ceilings and views of Mt. Tam. In-law unit with private entrance perfect for guests, rental income, or multigenerational living. Large attic space that could be a kid's playroom, a studio or extra storage. Tandem garage and 790 sq. ft. of unfinished space inviting future expansion. Three architectural schematics for significant upside potential. Southern exposed flat fenced backyard with a brick patio, rose bushes, and a charming gazebo. Yard is framed by a majestic oak tree and open views of the hills. Front porch overlooks an orange tree in full bloom and a view of Mt. Tam adding to the home's idyllic ambiance. Minutes from MV's vibrant downtown, top-rated schools, parks, shops, and restaurants, a perfect blend of comfort, character, and convenience. Your dream life in Mill Valley starts here.
- Days on Market
- 18 days
- Current Status
- Active
- Original Price
- $1,875,000
- List Price
- $1,875,000
- On Market Date
- May 13, 2025
- Property Type
- Single Family Residence
- Area
- Mill Valley
- Zip Code
- 94941
- MLS ID
- 325041049
- APN
- 030-034-13
- Year Built
- 1949
- Stories in Building
- Unavailable
- Possession
- Close Of Escrow
- Data Source
- BAREIS
- Origin MLS System
Mill Valley Middle School
Public 6-8 Middle
Students: 1039 Distance: 0.4mi
Marin Horizon School
Private PK-8 Elementary, Coed
Students: 292 Distance: 0.6mi
Edna Maguire Elementary School
Public K-5 Elementary
Students: 536 Distance: 0.7mi
Greenwood School
Private PK-8 Elementary, Nonprofit
Students: 132 Distance: 0.8mi
Tamalpais High School
Public 9-12 Secondary
Students: 1591 Distance: 0.8mi
Ring Mountain Day School
Private K-8 Elementary, Nonprofit
Students: 80 Distance: 0.8mi
- Bed
- 4
- Bath
- 2
- Parking
- 4
- Attached, Garage Door Opener, Tandem Garage
- SQ FT
- 1,806
- SQ FT Source
- Assessor Auto-Fill
- Lot SQ FT
- 5,750.0
- Lot Acres
- 0.132 Acres
- Kitchen
- Laminate Counter, Pantry Closet, Synthetic Counter
- Cooling
- None
- Flooring
- Carpet, Laminate, Tile, Vinyl, Wood
- Fire Place
- Living Room, Wood Burning
- Heating
- Central
- Laundry
- In Basement
- Main Level
- Bedroom(s), Dining Room, Full Bath(s), Kitchen, Living Room
- Possession
- Close Of Escrow
- Architectural Style
- Traditional
- Fee
- $0
MLS and other Information regarding properties for sale as shown in Theo have been obtained from various sources such as sellers, public records, agents and other third parties. This information may relate to the condition of the property, permitted or unpermitted uses, zoning, square footage, lot size/acreage or other matters affecting value or desirability. Unless otherwise indicated in writing, neither brokers, agents nor Theo have verified, or will verify, such information. If any such information is important to buyer in determining whether to buy, the price to pay or intended use of the property, buyer is urged to conduct their own investigation with qualified professionals, satisfy themselves with respect to that information, and to rely solely on the results of that investigation.
School data provided by GreatSchools. School service boundaries are intended to be used as reference only. To verify enrollment eligibility for a property, contact the school directly.
