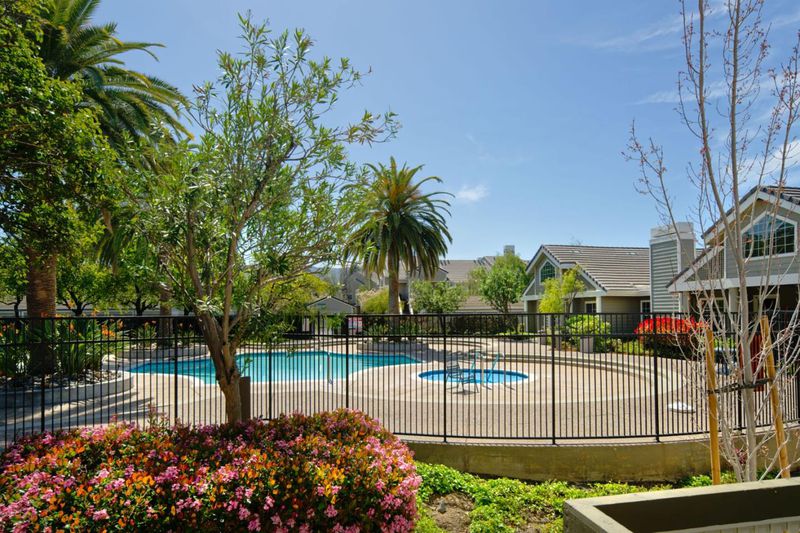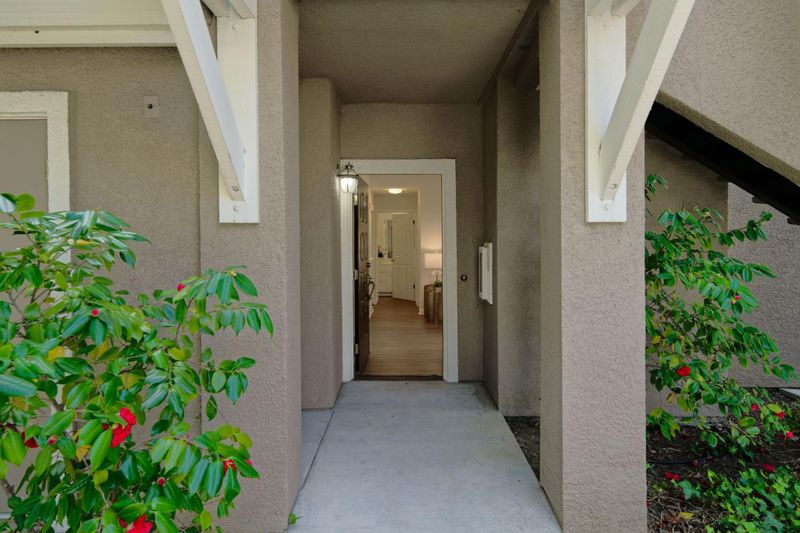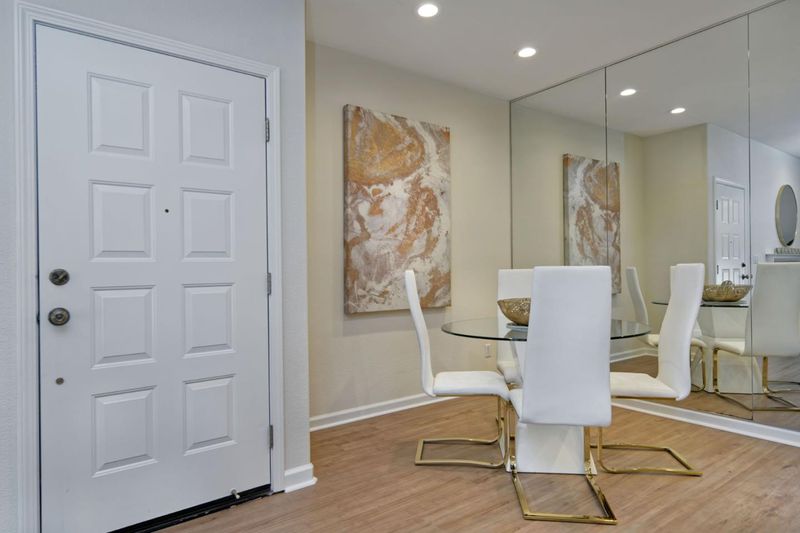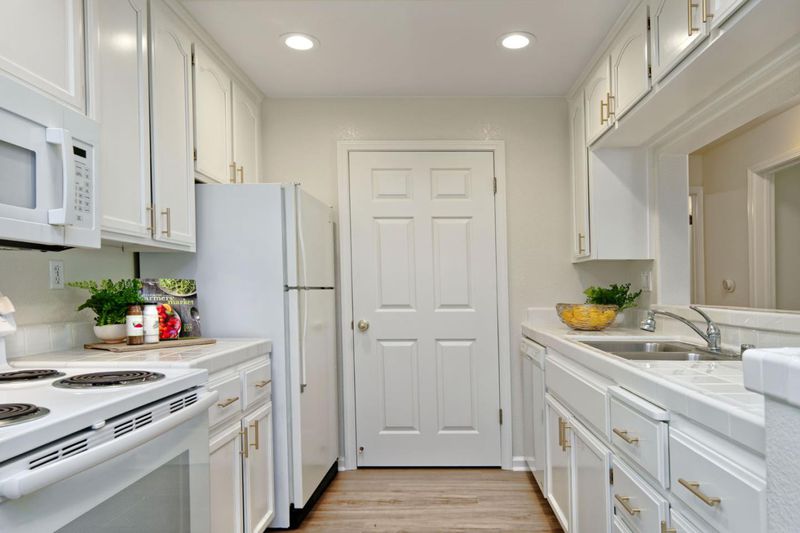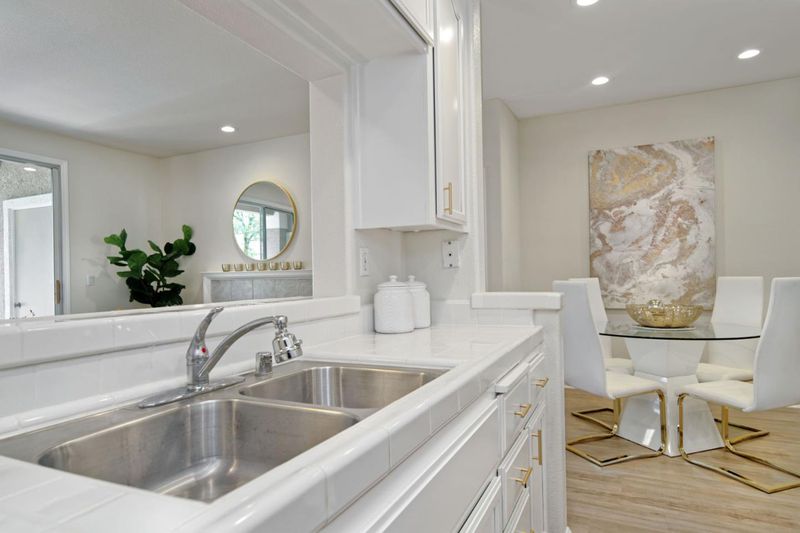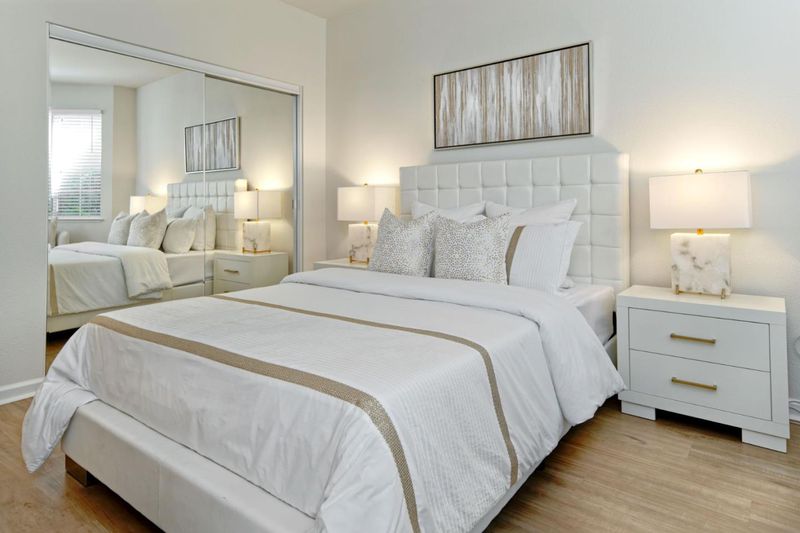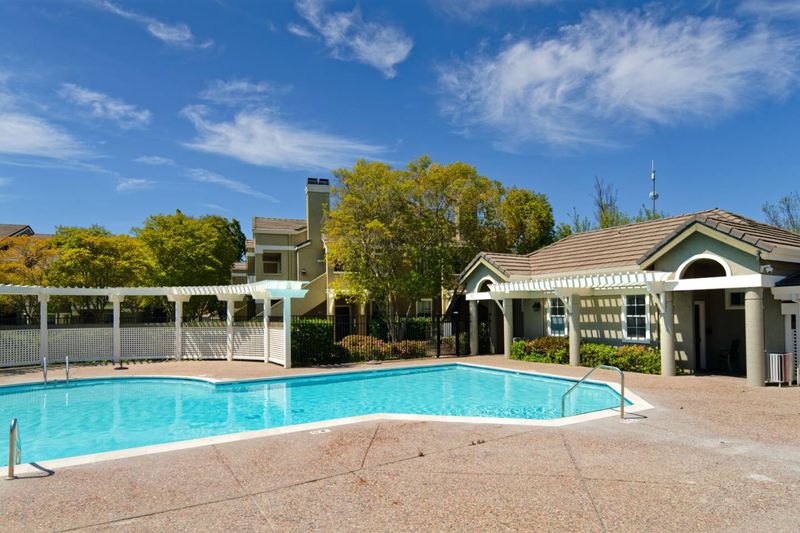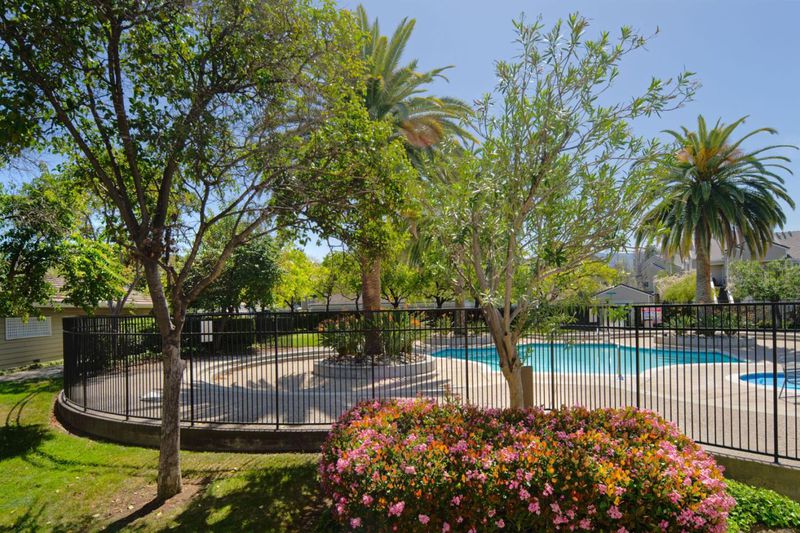
$599,000
734
SQ FT
$816
SQ/FT
5947 Lake Hennessy Court
@ Owens Lake Dr - 12 - Blossom Valley, San Jose
- 1 Bed
- 1 Bath
- 1 Park
- 734 sqft
- SAN JOSE
-

Where comfort meets convenience in the heart of the sought-after Park Almaden Community. Tucked into a tranquil corner of the beautifully maintained complex, this charming ground-level condo offers the perfect blend of privacy and low-maintenance living. Step inside to discover stunning NEW vinyl plank flooring that flows effortlessly throughout the open-concept layout. The inviting living room, anchored by a cozy fireplace with tile surround and recessed lighting, opens to a private fenced patio, your serene escape for morning coffee or evening relaxation. Entertain with ease in the bright dining area, enhanced by a mirrored accent wall and seamless flow into the kitchen, featuring tile countertops, white cabinetry, and stainless steel appliances. The spacious bedroom includes a custom-organized closet, bay window, and direct patio access. Additional highlights include a dual-sink bathroom, in-unit laundry, central A/C with a NEST thermostat, and a detached 1-car garage. With access to lush grounds, a community pool, recreation room, and nearby trails, shopping, and top-rated schools, this home truly has it all!
- Days on Market
- 7 days
- Current Status
- Active
- Original Price
- $599,000
- List Price
- $599,000
- On Market Date
- Apr 11, 2025
- Property Type
- Condominium
- Area
- 12 - Blossom Valley
- Zip Code
- 95123
- MLS ID
- ML82002204
- APN
- 694-48-129
- Year Built
- 1995
- Stories in Building
- 1
- Possession
- COE
- Data Source
- MLSL
- Origin MLS System
- MLSListings, Inc.
Allen at Steinbeck School
Public K-5 Elementary
Students: 520 Distance: 0.5mi
Almaden Hills Academy
Private 1-12
Students: 7 Distance: 0.7mi
The Learning Company & Academy
Private K Preschool Early Childhood Center, Elementary, Coed
Students: 5 Distance: 0.9mi
Spectrum Center Inc - San Jose
Private K-12 Special Education, Special Education Program, Coed
Students: 52 Distance: 1.0mi
Discovery Charter 2
Charter K-8
Students: 584 Distance: 1.0mi
Pioneer High School
Public 9-12 Secondary
Students: 1600 Distance: 1.1mi
- Bed
- 1
- Bath
- 1
- Double Sinks, Shower over Tub - 1
- Parking
- 1
- Detached Garage
- SQ FT
- 734
- SQ FT Source
- Unavailable
- Kitchen
- Cooktop - Electric, Countertop - Tile, Dishwasher, Microwave, Oven Range - Electric, Pantry, Refrigerator
- Cooling
- Central AC
- Dining Room
- Eat in Kitchen
- Disclosures
- Natural Hazard Disclosure
- Family Room
- No Family Room
- Flooring
- Laminate
- Foundation
- Concrete Slab
- Fire Place
- Living Room
- Heating
- Central Forced Air
- Laundry
- In Utility Room, Inside, Washer / Dryer
- Possession
- COE
- * Fee
- $468
- Name
- Community Management
- *Fee includes
- Exterior Painting, Garbage, Insurance - Common Area, Maintenance - Common Area, Management Fee, Pool, Spa, or Tennis, Roof, and Water / Sewer
MLS and other Information regarding properties for sale as shown in Theo have been obtained from various sources such as sellers, public records, agents and other third parties. This information may relate to the condition of the property, permitted or unpermitted uses, zoning, square footage, lot size/acreage or other matters affecting value or desirability. Unless otherwise indicated in writing, neither brokers, agents nor Theo have verified, or will verify, such information. If any such information is important to buyer in determining whether to buy, the price to pay or intended use of the property, buyer is urged to conduct their own investigation with qualified professionals, satisfy themselves with respect to that information, and to rely solely on the results of that investigation.
School data provided by GreatSchools. School service boundaries are intended to be used as reference only. To verify enrollment eligibility for a property, contact the school directly.
