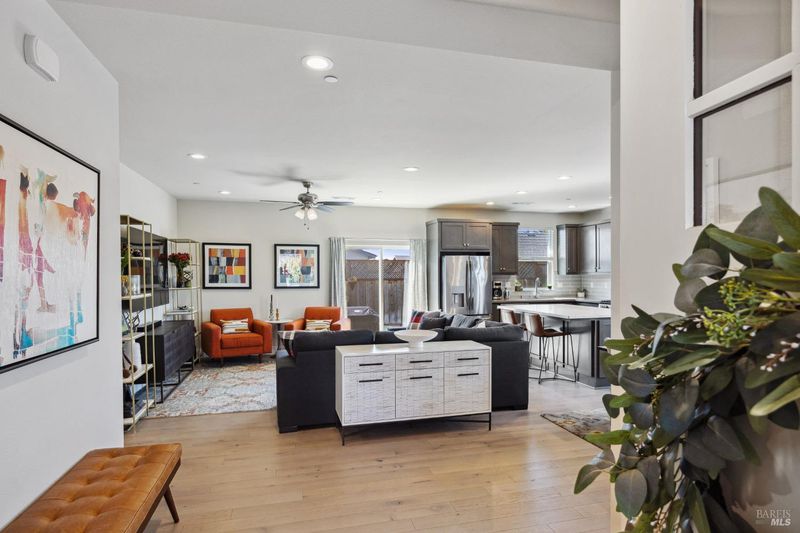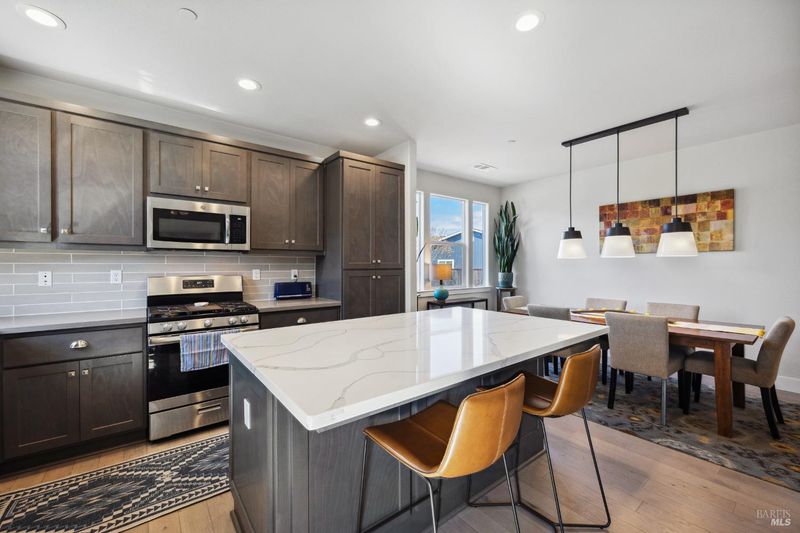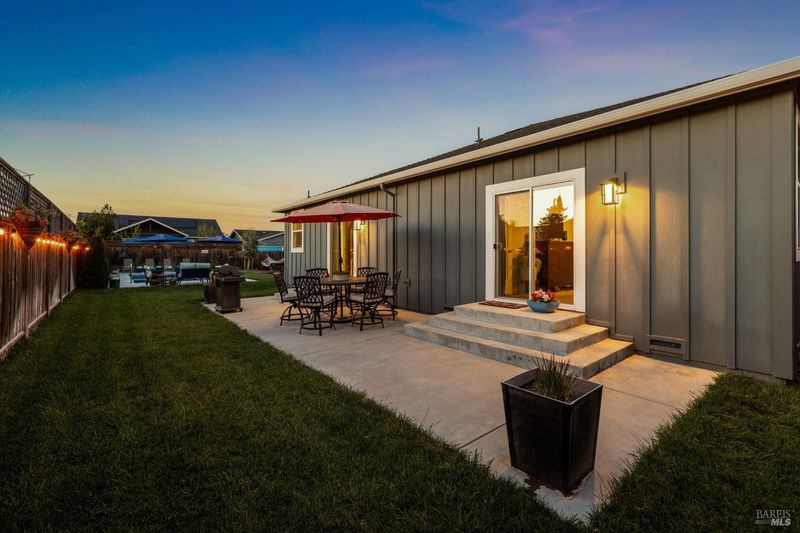
$988,000
1,624
SQ FT
$608
SQ/FT
1335 Ridgecrest Court
@ Starview Dr - Santa Rosa-Northwest, Santa Rosa
- 3 Bed
- 2 Bath
- 4 Park
- 1,624 sqft
- Santa Rosa
-

Perfectly Posh in Coffey Park. Beautiful, single level 3 bedroom, 2 bathroom, 1624 sf sanctuary on a tranquil, oversized cul-de-sac lot in sought-after Coffey Park. Gracious grand entry leads to a bright, modern, open floor plan boasting 9ft ceilings and tasteful finishes creating an inviting atmosphere ideal for entertaining. Spacious kitchen with generous island, quartz countertops, elegant dining area, custom cabinets, gas range, & built-in microwave. Milgard windows, wood floors, designer tile work in bathrooms, Kohler plumbing fixtures, tankless water heater. Luxurious primary en suite with expansive spa-like bathroom, walk-in closet, and outside access to patio. Amazing resort-like backyard oasis is irresistible on a sunny afternoon. Sparkling pool, patios and fully landscaped yard offers plenty of room for gardening and gatherings. You'll never want to go back inside! Newer construction home in pristine condition. Close to neighborhood parks, easy access to 101 and Trader Joe's. This is a rare find!
- Days on Market
- 12 days
- Current Status
- Contingent
- Original Price
- $988,000
- List Price
- $988,000
- On Market Date
- Apr 19, 2024
- Contingent Date
- Apr 27, 2024
- Property Type
- Single Family Residence
- Area
- Santa Rosa-Northwest
- Zip Code
- 95403
- MLS ID
- 324027066
- APN
- 148-180-079-000
- Year Built
- 2018
- Stories in Building
- Unavailable
- Possession
- Close Of Escrow
- Data Source
- BAREIS
- Origin MLS System
Morrice Schaefer Charter School
Charter K-6 Elementary
Students: 345 Distance: 0.4mi
Lattice Educational Services School
Private K-12 Special Education, Combined Elementary And Secondary, Coed
Students: 46 Distance: 0.6mi
Calvary Chapel Christian Academy
Private K-12 Religious, Nonprofit
Students: NA Distance: 0.6mi
North Valley School-Santa Rosa
Private 1-12 Special Education, Combined Elementary And Secondary, Coed
Students: 49 Distance: 0.8mi
Cardinal Newman High School
Private 9-12 Secondary, Religious, Coed
Students: 608 Distance: 0.9mi
St. Rose
Private K-8 Elementary, Religious, Coed
Students: 310 Distance: 0.9mi
- Bed
- 3
- Bath
- 2
- Double Sinks, Quartz, Shower Stall(s)
- Parking
- 4
- Attached, Interior Access
- SQ FT
- 1,624
- SQ FT Source
- Assessor Auto-Fill
- Lot SQ FT
- 11,400.0
- Lot Acres
- 0.2617 Acres
- Pool Info
- Built-In, Fiberglass, Gas Heat
- Kitchen
- Island, Kitchen/Family Combo, Quartz Counter
- Cooling
- Ceiling Fan(s), Central
- Dining Room
- Dining/Living Combo, Formal Area
- Living Room
- Great Room
- Flooring
- Tile, Wood
- Heating
- Central
- Laundry
- Hookups Only, Inside Room, Sink
- Main Level
- Bedroom(s), Dining Room, Full Bath(s), Garage, Kitchen, Living Room, Primary Bedroom, Street Entrance
- Possession
- Close Of Escrow
- Architectural Style
- Contemporary
- Fee
- $0
MLS and other Information regarding properties for sale as shown in Theo have been obtained from various sources such as sellers, public records, agents and other third parties. This information may relate to the condition of the property, permitted or unpermitted uses, zoning, square footage, lot size/acreage or other matters affecting value or desirability. Unless otherwise indicated in writing, neither brokers, agents nor Theo have verified, or will verify, such information. If any such information is important to buyer in determining whether to buy, the price to pay or intended use of the property, buyer is urged to conduct their own investigation with qualified professionals, satisfy themselves with respect to that information, and to rely solely on the results of that investigation.
School data provided by GreatSchools. School service boundaries are intended to be used as reference only. To verify enrollment eligibility for a property, contact the school directly.
















































