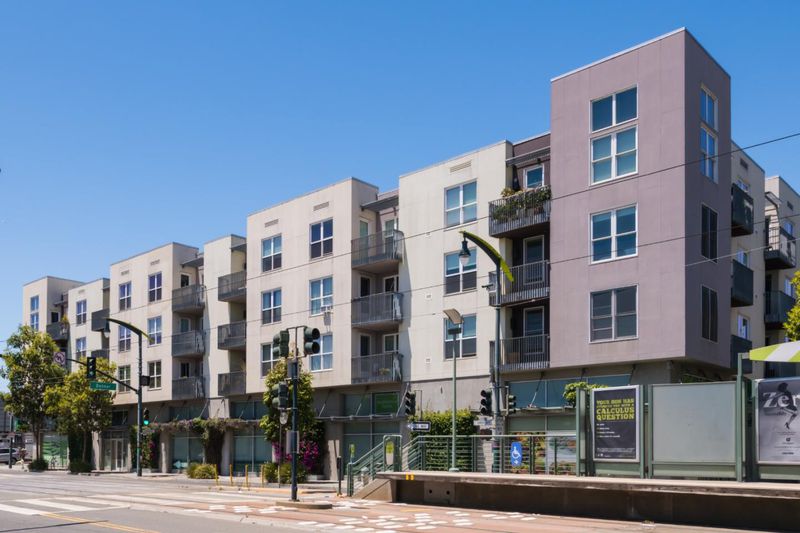 Sold 2.1% Under Asking
Sold 2.1% Under Asking
$710,000
1,026
SQ FT
$692
SQ/FT
5800 3rd Street, #1407
@ Carroll Ave - 25212 - 10 - Bayview, San Francisco
- 2 Bed
- 2 Bath
- 1 Park
- 1,026 sqft
- SAN FRANCISCO
-

Welcome to this 2 bedroom, 2 bathroom penthouse in one of Bayview's most convenient and vibrant communities. This light-filled home offers a well designed split layout, large windows with custom drapes, and private balcony perfect for relaxing or entertaining. The kitchen features stainless steel appliances, including Samsung dual-door refrigerator & GE gas stove, microwave, & dishwasher, complemented by granite countertops and spacious peninsula. The open-concept living and dining areas create an inviting space for gatherings or quiet evenings. Primary suite includes double sinks & ample storage, while guest bedroom features custom Murphy bed, built-in shelving, & walk-in closet. This home is equipped with Nest Protect smoke & CO alarms, providing smart & reliable safety features for added peace of mind. Additional conveniences include in-unit laundry & deeded parking with EV charging. Located in a secure, elevator-equipped building, amenities include a courtyard, BBQ area, & dog washing station. With the T-Line MUNI stop just steps from your door, enjoy easy access to Chase Center, UCSF, & Downtown. Conveniently located near freeways 101/280 & Caltrain, this home is perfect for commutes to the Peninsula or Silicon Valley blending modern comfort and urban convenience.
- Days on Market
- 49 days
- Current Status
- Sold
- Sold Price
- $710,000
- Under List Price
- 2.1%
- Original Price
- $735,000
- List Price
- $725,000
- On Market Date
- Jan 9, 2025
- Contract Date
- Feb 27, 2025
- Close Date
- Mar 20, 2025
- Property Type
- Condominium
- Area
- 25212 - 10 - Bayview
- Zip Code
- 94124
- MLS ID
- ML81988691
- APN
- 5431B-065
- Year Built
- 2010
- Stories in Building
- Unavailable
- Possession
- Unavailable
- COE
- Mar 20, 2025
- Data Source
- MLSL
- Origin MLS System
- MLSListings, Inc.
Drew (Charles) College Preparatory Academy
Public K-5 Elementary
Students: 199 Distance: 0.4mi
KIPP Bayview Academy
Charter 5-8 Middle
Students: 312 Distance: 0.4mi
Muhammad University of Islam
Private K-12 Religious, Nonprofit
Students: NA Distance: 0.5mi
One Purpose
Charter K-5
Students: 149 Distance: 0.6mi
Harte (Bret) Elementary School
Public K-5 Elementary
Students: 186 Distance: 0.6mi
King Jr. (Martin Luther) Academic Middle School
Public 6-8 Middle
Students: 516 Distance: 0.6mi
- Bed
- 2
- Bath
- 2
- Double Sinks, Showers over Tubs - 2+, Tub in Primary Bedroom
- Parking
- 1
- Assigned Spaces, Covered Parking, Electric Car Hookup, Enclosed, Gate / Door Opener
- SQ FT
- 1,026
- SQ FT Source
- Unavailable
- Kitchen
- Cooktop - Gas, Countertop - Granite, Dishwasher, Hood Over Range, Microwave, Refrigerator
- Cooling
- None
- Dining Room
- Breakfast Nook, Dining Area in Living Room, Other
- Disclosures
- Natural Hazard Disclosure
- Family Room
- No Family Room
- Flooring
- Carpet, Laminate
- Foundation
- Other
- Heating
- Electric
- Laundry
- Dryer, Inside, Washer, Washer / Dryer
- Views
- City Lights, Hills
- * Fee
- $612
- Name
- 5800 Third Street Owners Assoc
- *Fee includes
- Common Area Electricity, Garbage, Maintenance - Common Area, Management Fee, and Water / Sewer
MLS and other Information regarding properties for sale as shown in Theo have been obtained from various sources such as sellers, public records, agents and other third parties. This information may relate to the condition of the property, permitted or unpermitted uses, zoning, square footage, lot size/acreage or other matters affecting value or desirability. Unless otherwise indicated in writing, neither brokers, agents nor Theo have verified, or will verify, such information. If any such information is important to buyer in determining whether to buy, the price to pay or intended use of the property, buyer is urged to conduct their own investigation with qualified professionals, satisfy themselves with respect to that information, and to rely solely on the results of that investigation.
School data provided by GreatSchools. School service boundaries are intended to be used as reference only. To verify enrollment eligibility for a property, contact the school directly.



