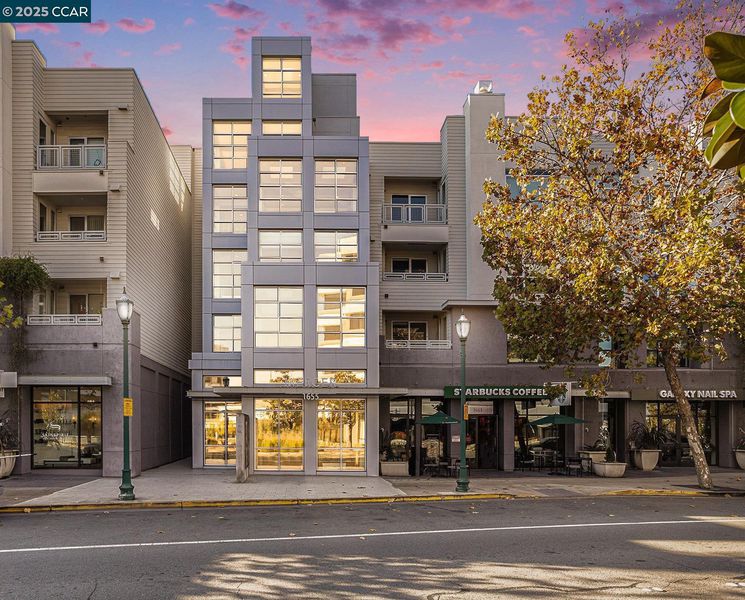
$975,000
1,400
SQ FT
$696
SQ/FT
1655 N CALIFORNIA, #205
@ Trinity or Cole - Downtown W.Creek, Walnut Creek
- 2 Bed
- 2 Bath
- 3 Park
- 1,400 sqft
- Walnut Creek
-

RARE AND REMARKABLE at the Mercer. Spacious 2-bedroom, 2-bath approximately 1400 sqft per builder with COVETED CITY VIEWS. One of the most sought-after locations within the Mercer. At the front of the building facing EAST overlooking N California Blvd. There are only a handfull of Mercer units with this floorplan. All interior walls have been freshly painted and there is new bedroom carpeting. The living room is expansive with 6 new LED recessed lights; done with permit and HOA approval by a licensed electrician. The flooring is a rich wide-plank oak hardwood. New LED recessed lighting has also been added in both bedrooms. It is a bright OPEN floorplan; the current origianl owner has had parties of up to 50 people in the unit. DOWNTOWN WALNUT CREEK IS YOUR PLAYGROUND. Prime downtown location across from the Lesher Center and steps to top dining, shopping and entertainment. BART is about 2 blocks away. RESORT LIKE AMENTITIES: huge lap pool, gym and resident lounge. EXCEPTIONAL EXTRAS--3 DEEDED PARKING SPACES AND 3 STORAGE SPACES. Seller paid $25K extra for the 3rd parking space. Transitioning from a larger home? These extras make the move seamless. A rare combination of space, style and convenience. EXCEPTIONAL AND WORTH A LOOK! FIRST OPEN HOUSE SUNDAY 9-21-25 1-4PM.
- Current Status
- Active - Coming Soon
- Original Price
- $975,000
- List Price
- $975,000
- On Market Date
- Sep 17, 2025
- Property Type
- Condominium
- D/N/S
- Downtown W.Creek
- Zip Code
- 94596
- MLS ID
- 41111875
- APN
- 1785600501
- Year Built
- 2006
- Stories in Building
- 3
- Possession
- Close Of Escrow
- Data Source
- MAXEBRDI
- Origin MLS System
- CONTRA COSTA
Futures Academy - Walnut Creek
Private 6-12 Coed
Students: 60 Distance: 0.3mi
Oro School
Private 7
Students: 7 Distance: 0.5mi
St. Mary of the Immaculate Conception School
Private PK-8 Elementary, Religious, Coed
Students: 303 Distance: 0.5mi
S.T.A.R.S. School
Private K-3 Preschool Early Childhood Center, Elementary, Coed
Students: NA Distance: 0.6mi
Walnut Creek Christian Academy
Private PK-8 Elementary, Religious, Coed
Students: 270 Distance: 0.7mi
Walnut Creek Intermediate School
Public 6-8 Middle
Students: 1049 Distance: 0.8mi
- Bed
- 2
- Bath
- 2
- Parking
- 3
- Secured, Below Building Parking, Private, Garage Door Opener
- SQ FT
- 1,400
- SQ FT Source
- Builder
- Pool Info
- Gas Heat, Gunite, In Ground, Lap, Fenced, Community
- Kitchen
- Dishwasher, Gas Range, Plumbed For Ice Maker, Microwave, Range, Refrigerator, Dryer, Washer, Gas Water Heater, Breakfast Bar, Stone Counters, Disposal, Gas Range/Cooktop, Ice Maker Hookup, Range/Oven Built-in
- Cooling
- Central Air
- Disclosures
- Architectural Apprl Req, Home Warranty Plan, Nat Hazard Disclosure, Hospital Nearby, Shopping Cntr Nearby, Restaurant Nearby, Disclosure Package Avail
- Entry Level
- 2
- Exterior Details
- Unit Faces Street, Other
- Flooring
- Hardwood, Tile, Carpet
- Foundation
- Fire Place
- Gas, Living Room
- Heating
- Forced Air, Natural Gas
- Laundry
- Dryer, Laundry Room, Washer, In Unit, Cabinets
- Main Level
- Other
- Possession
- Close Of Escrow
- Architectural Style
- Contemporary
- Construction Status
- Existing
- Additional Miscellaneous Features
- Unit Faces Street, Other
- Location
- Other
- Roof
- Unknown
- Water and Sewer
- Public, Water District
- Fee
- $1,008
MLS and other Information regarding properties for sale as shown in Theo have been obtained from various sources such as sellers, public records, agents and other third parties. This information may relate to the condition of the property, permitted or unpermitted uses, zoning, square footage, lot size/acreage or other matters affecting value or desirability. Unless otherwise indicated in writing, neither brokers, agents nor Theo have verified, or will verify, such information. If any such information is important to buyer in determining whether to buy, the price to pay or intended use of the property, buyer is urged to conduct their own investigation with qualified professionals, satisfy themselves with respect to that information, and to rely solely on the results of that investigation.
School data provided by GreatSchools. School service boundaries are intended to be used as reference only. To verify enrollment eligibility for a property, contact the school directly.



