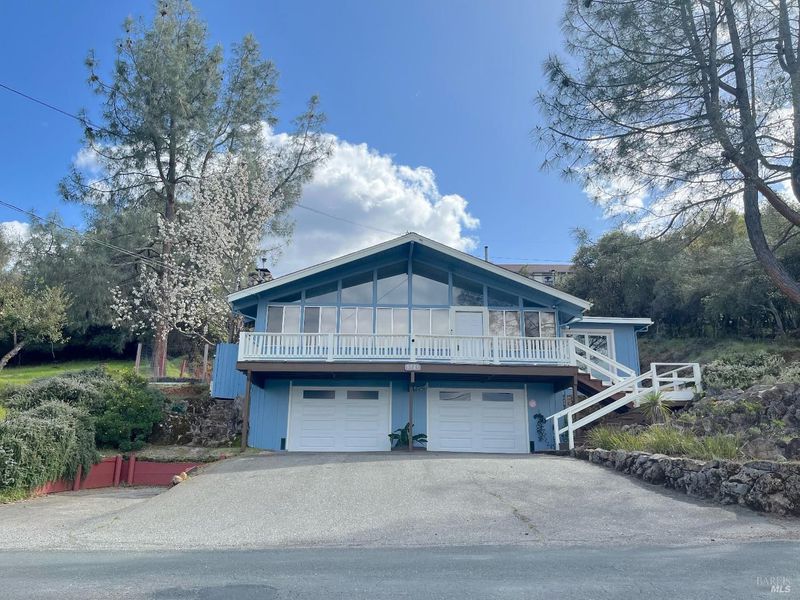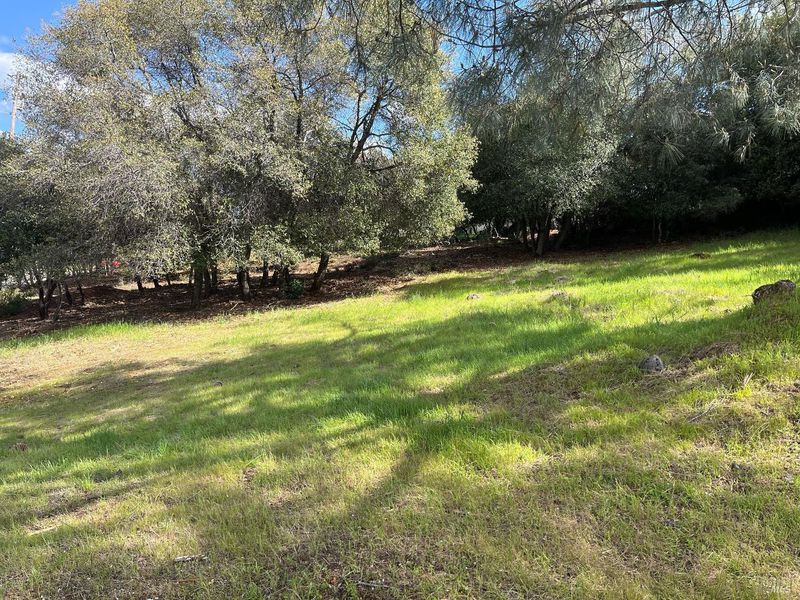
$389,000
1,200
SQ FT
$324
SQ/FT
9781 Fairway Drive
@ Soda Bay Rd - Lake County, Kelseyville
- 2 Bed
- 2 (1/1) Bath
- 4 Park
- 1,200 sqft
- Kelseyville
-

Nestled in Wine Country this beautifully updated mid-century home offers a blend of tranquility and modern elegance. Enjoy stunning lake and mountain views through expansive panoramic windows and soaring cathedral ceilings. The open-concept living, dining, and kitchen create a seamless flow for entertaining and relaxation. An energy-efficient mini-split system ensures comfort year-round, while the living room pellet stove adds cozy ambiance. The spacious master bedroom includes a walk-in closet and en-suite bathroom with barn door. The second bedroom connects to a versatile loft space, ideal for a bed, reading area, or storage. A 2nd bathroom is perfect for guests or family. And the laundry room offers ample space to divide into another bonus area. The garage provides parking for 2 vehicles, storage, and a dedicated wine cellar. A garage bonus room offers endless possibilities as a gym, studio, or additional living space. The driveway cam accommodate multiple vehicles and has an adjacent RV/boat parking spot. Outside, the professionally landscaped yard features a Japanese cherry blossom tree. A backyard storage shed offers potential for an ADU conversion. Included in the sale is APN# 043552090000 at no additional value, offering potential for expansion or a separate structure.
- Days on Market
- 0 days
- Current Status
- Active
- Original Price
- $389,000
- List Price
- $389,000
- On Market Date
- Apr 3, 2025
- Property Type
- Single Family Residence
- Area
- Lake County
- Zip Code
- 95451
- MLS ID
- 325028829
- APN
- 043-552-080-000
- Year Built
- 1967
- Stories in Building
- Unavailable
- Possession
- Close Of Escrow
- Data Source
- BAREIS
- Origin MLS System
Believe In Math
Private 9-12
Students: NA Distance: 0.4mi
Riviera Elementary School
Public K-5 Elementary
Students: 233 Distance: 0.7mi
Pomo School
Public K-7 Elementary
Students: 703 Distance: 4.3mi
Henderson Schoolhouse
Private 3-12
Students: NA Distance: 5.2mi
Clearlake Sda Christian
Private 1-8 Elementary, Religious, Coed
Students: 12 Distance: 5.3mi
Konocti Private School
Private 2-11 Coed
Students: 10 Distance: 5.4mi
- Bed
- 2
- Bath
- 2 (1/1)
- Dual Flush Toilet, Tub w/Shower Over, Window
- Parking
- 4
- Attached, Covered, Enclosed, Garage Door Opener, Garage Facing Front, RV Storage, Uncovered Parking Space, Uncovered Parking Spaces 2+
- SQ FT
- 1,200
- SQ FT Source
- Assessor Agent-Fill
- Lot SQ FT
- 12,632.0
- Lot Acres
- 0.29 Acres
- Kitchen
- Granite Counter, Island
- Cooling
- Ceiling Fan(s), Ductless, MultiZone
- Dining Room
- Dining/Living Combo
- Living Room
- Cathedral/Vaulted, Deck Attached, Open Beam Ceiling, Skylight(s)
- Flooring
- Laminate
- Fire Place
- Electric, Living Room, Pellet Stove
- Heating
- Ductless, Electric, Hot Water, Pellet Stove
- Laundry
- Dryer Included, Electric, Inside Room, Washer Included
- Main Level
- Bedroom(s), Dining Room, Full Bath(s), Kitchen, Living Room, Loft, Primary Bedroom, Partial Bath(s)
- Views
- Hills, Lake, Mountains, Panoramic
- Possession
- Close Of Escrow
- Architectural Style
- A-Frame, Mid-Century
- * Fee
- $12
- Name
- Kelseyville Riviera Community Association
- Phone
- (707) 277-7281
- *Fee includes
- Recreation Facility and Road
MLS and other Information regarding properties for sale as shown in Theo have been obtained from various sources such as sellers, public records, agents and other third parties. This information may relate to the condition of the property, permitted or unpermitted uses, zoning, square footage, lot size/acreage or other matters affecting value or desirability. Unless otherwise indicated in writing, neither brokers, agents nor Theo have verified, or will verify, such information. If any such information is important to buyer in determining whether to buy, the price to pay or intended use of the property, buyer is urged to conduct their own investigation with qualified professionals, satisfy themselves with respect to that information, and to rely solely on the results of that investigation.
School data provided by GreatSchools. School service boundaries are intended to be used as reference only. To verify enrollment eligibility for a property, contact the school directly.
































