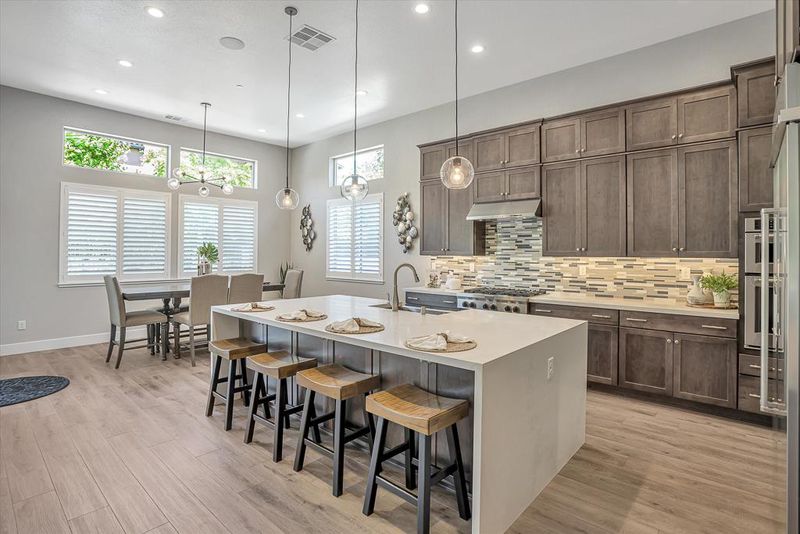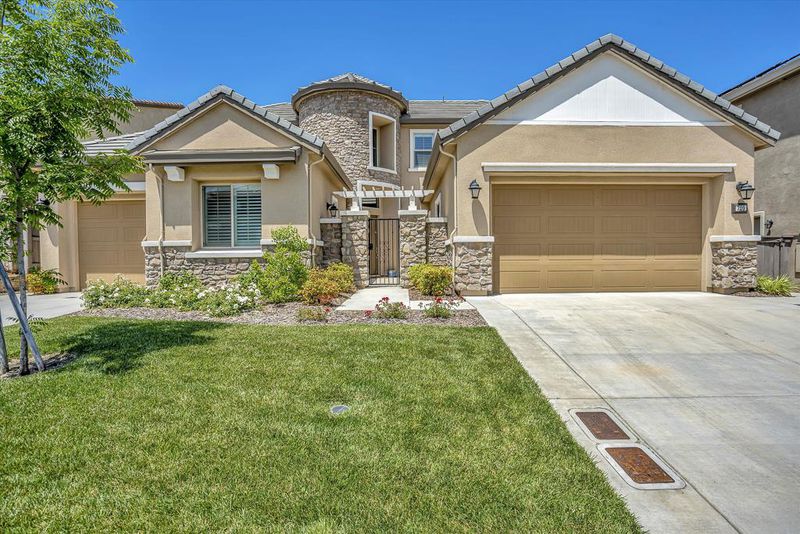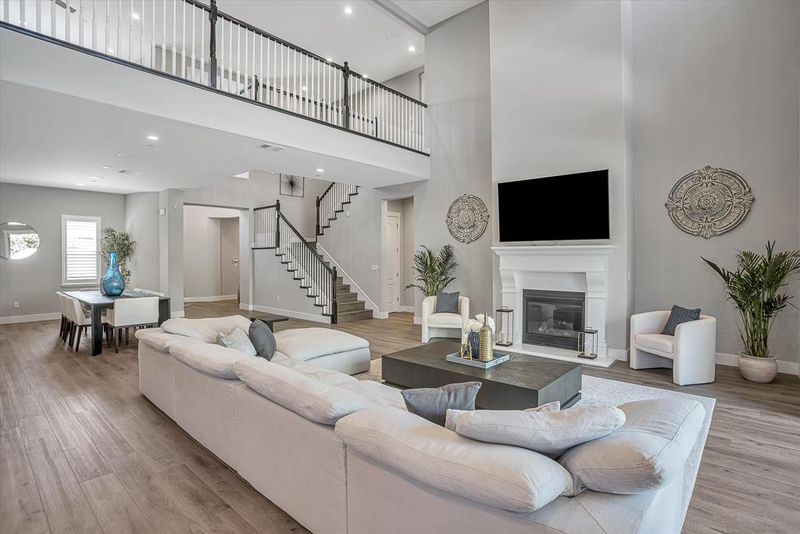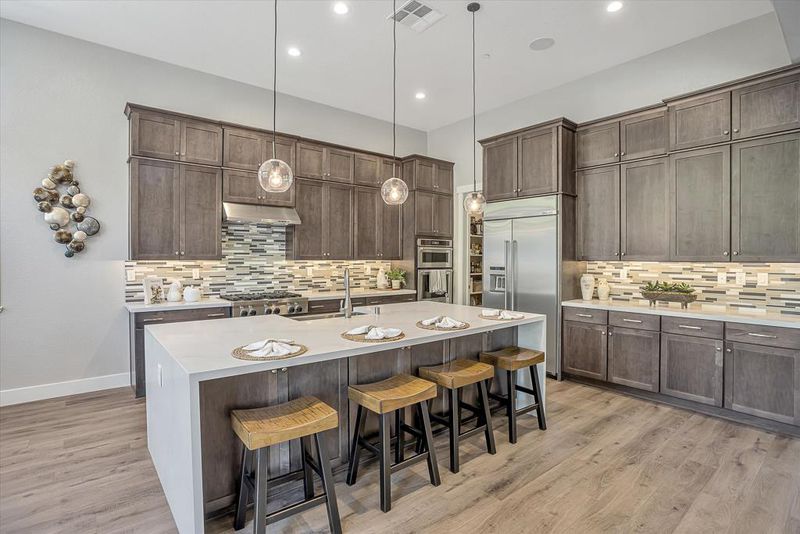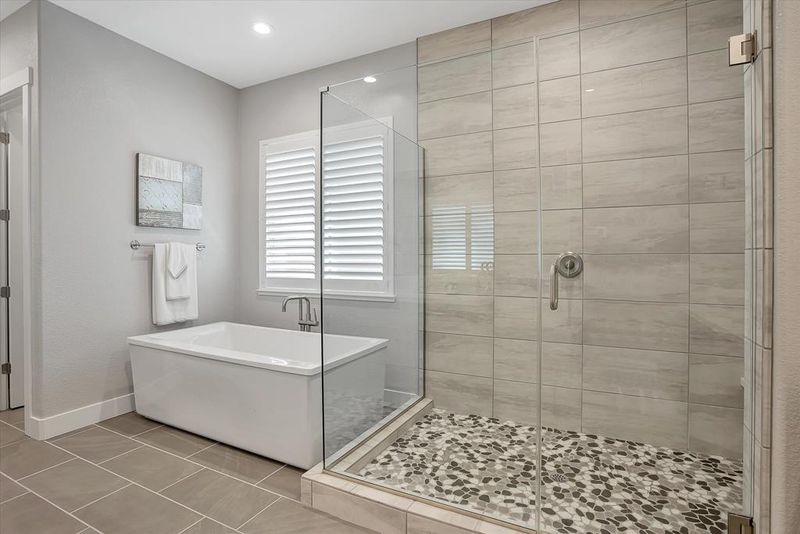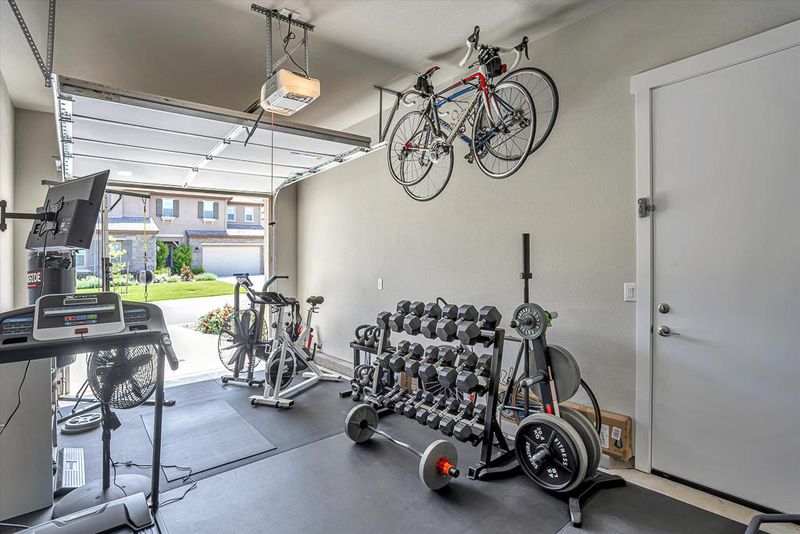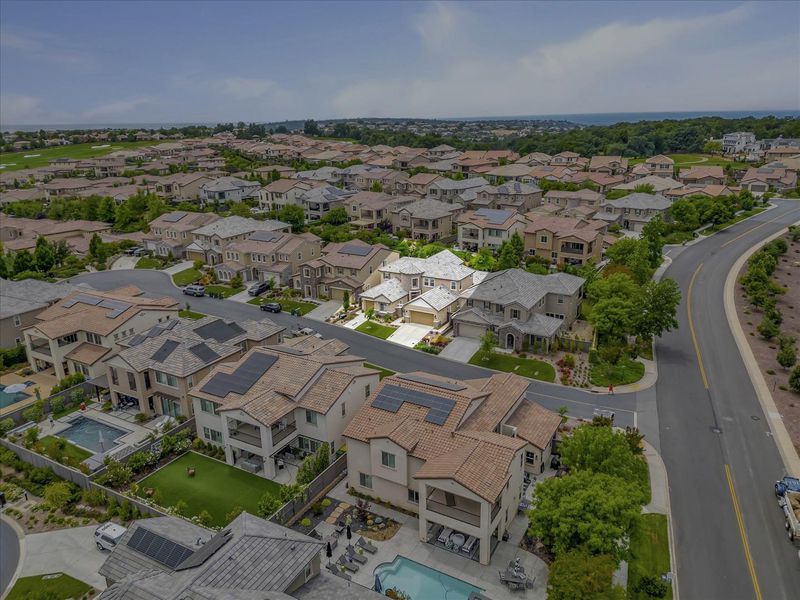
$1,698,000
4,333
SQ FT
$392
SQ/FT
720 Wyeth Court
@ Greenview Drive - 12602 - El Dorado Hills, El Dorado Hills
- 5 Bed
- 6 (5/1) Bath
- 3 Park
- 4,333 sqft
- EL DORADO HILLS
-

This contemporary residence is located on a quiet cul-de-sac in the prestigious Serrano gated community. Highly upgraded w/ a truly incredible floor plan presenting a warm & spacious living area. Large windows flood the space w/ natural light & seamlessly connects the living room, dining area & kitchen, creating an ideal space for entertaining as well next gen living. Soaring ceilings & high-quality finishes express luxury throughout. Gourmet kitchen is a chef's dream; upgraded appliances, professional built-in fridge, large island feat. apron sink, beautiful quartz countertops & ample storage incl. huge walk-in pantry. Main floor primary suite is a true oasis ensuite w/ modern spa like touches; glass enclosed shower w/ pebble tile, freestanding soaking tub, dual vanities & wide plank tile flooring. Two additional main floor ensuites w/ generous closets. Second level features open bonus loft w/ view to the great room, add'l guest ensuite, plus another bedroom w/ an adjacent full bath.
- Days on Market
- 33 days
- Current Status
- Canceled
- Original Price
- $1,798,000
- List Price
- $1,698,000
- On Market Date
- Jun 8, 2023
- Property Type
- Single Family Home
- Area
- 12602 - El Dorado Hills
- Zip Code
- 95762
- MLS ID
- ML81931052
- APN
- 123-520-018-000
- Year Built
- 2018
- Stories in Building
- 2
- Possession
- Unavailable
- Data Source
- MLSL
- Origin MLS System
- MLSListings, Inc.
Pleasant Grove Middle School
Public 6-8 Middle
Students: 512 Distance: 1.1mi
Moreau Academy
Private 1-12 Coed
Students: NA Distance: 1.3mi
Rolling Hills Middle School
Public 6-8 Middle, Yr Round
Students: 989 Distance: 1.7mi
Green Valley Elementary School
Public K-5 Elementary
Students: 403 Distance: 1.7mi
Oak Ridge High School
Public 8-12 Secondary
Students: 2461 Distance: 1.9mi
Silva Valley Elementary School
Public K-5 Elementary, Yr Round
Students: 518 Distance: 1.9mi
- Bed
- 5
- Bath
- 6 (5/1)
- Double Sinks, Oversized Tub, Primary - Stall Shower(s), Showers over Tubs - 2+, Tile
- Parking
- 3
- Attached Garage, Off-Street Parking, On Street, Parking Restrictions
- SQ FT
- 4,333
- SQ FT Source
- Unavailable
- Lot SQ FT
- 9,148.0
- Lot Acres
- 0.210009 Acres
- Pool Info
- Pool - Heated, Pool - In Ground, Pool - Sweep, Pool / Spa Combo, Spa - In Ground, Spa - Jetted
- Kitchen
- Cooktop - Gas, Countertop - Quartz, Dishwasher, Exhaust Fan, Garbage Disposal, Hood Over Range, Island with Sink, Microwave, Oven - Built-In, Oven - Electric, Pantry, Refrigerator
- Cooling
- Ceiling Fan, Central AC, Multi-Zone, Whole House / Attic Fan
- Dining Room
- Breakfast Nook, Dining Area, Eat in Kitchen
- Disclosures
- Natural Hazard Disclosure
- Family Room
- Kitchen / Family Room Combo
- Flooring
- Carpet, Tile, Vinyl / Linoleum
- Foundation
- Concrete Slab
- Fire Place
- Family Room, Gas Log, Gas Starter, Insert
- Heating
- Central Forced Air, Fireplace, Heating - 2+ Zones
- Laundry
- Inside
- Architectural Style
- Contemporary
- * Fee
- $319
- Name
- Serrano HOA
- *Fee includes
- Common Area Gas, Landscaping / Gardening, Maintenance - Common Area, Maintenance - Road, Management Fee, and Security Service
MLS and other Information regarding properties for sale as shown in Theo have been obtained from various sources such as sellers, public records, agents and other third parties. This information may relate to the condition of the property, permitted or unpermitted uses, zoning, square footage, lot size/acreage or other matters affecting value or desirability. Unless otherwise indicated in writing, neither brokers, agents nor Theo have verified, or will verify, such information. If any such information is important to buyer in determining whether to buy, the price to pay or intended use of the property, buyer is urged to conduct their own investigation with qualified professionals, satisfy themselves with respect to that information, and to rely solely on the results of that investigation.
School data provided by GreatSchools. School service boundaries are intended to be used as reference only. To verify enrollment eligibility for a property, contact the school directly.
