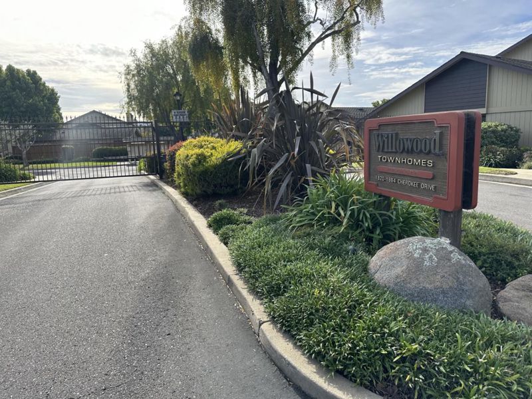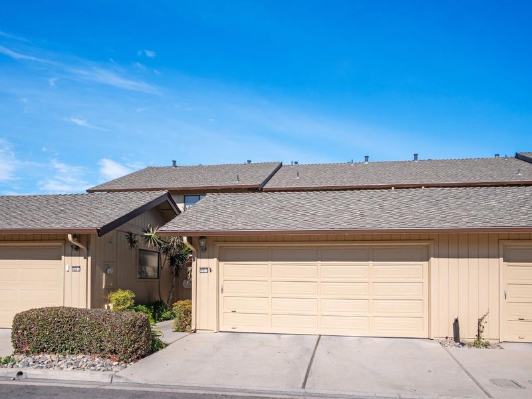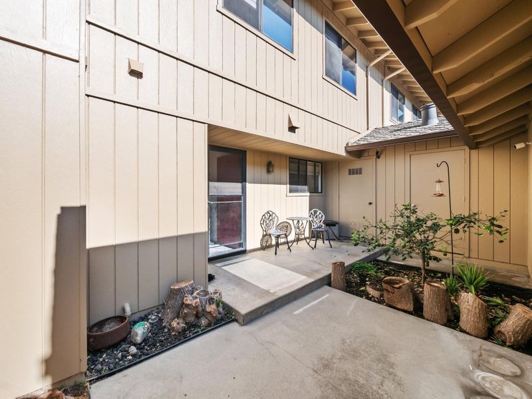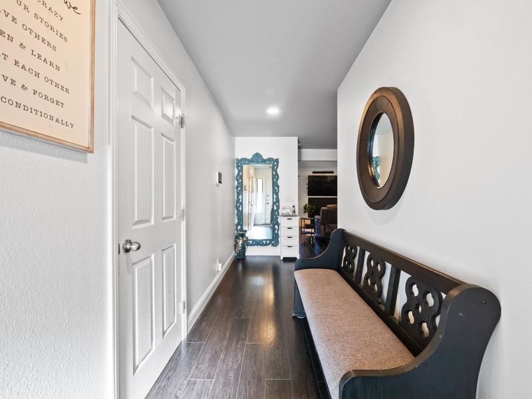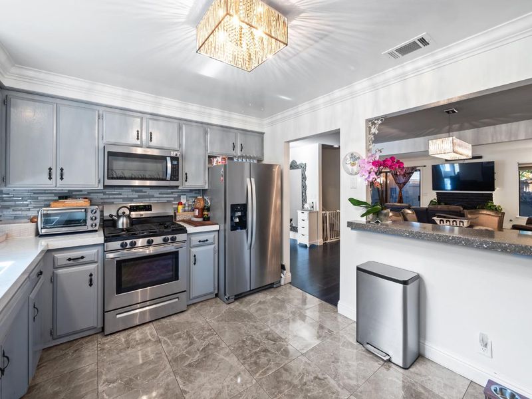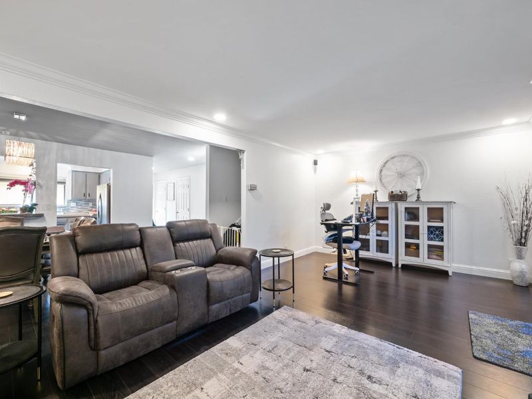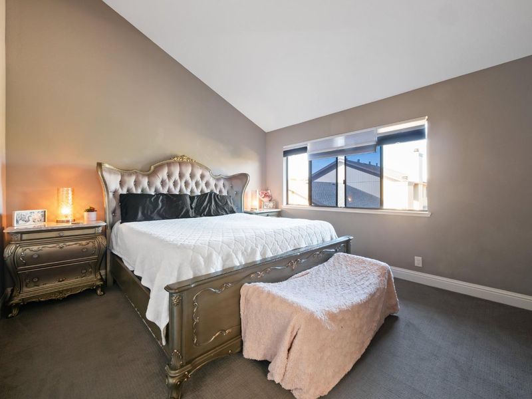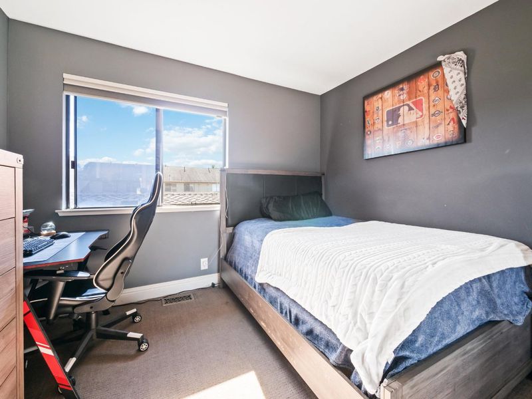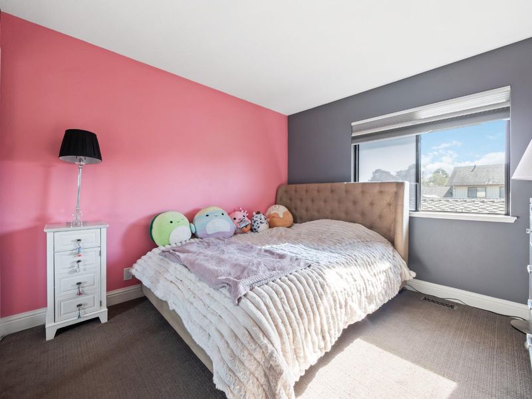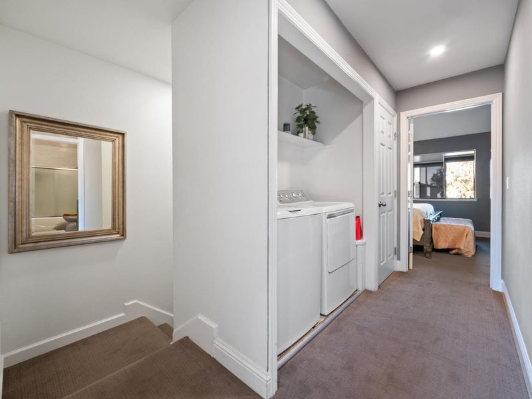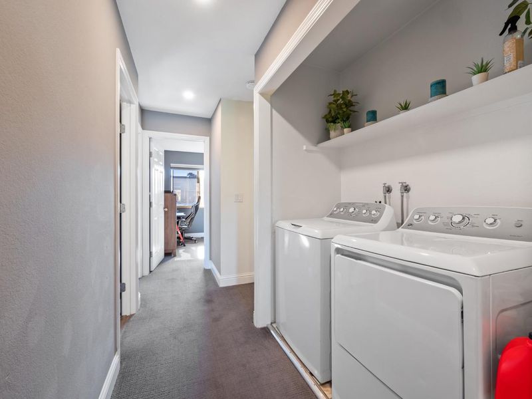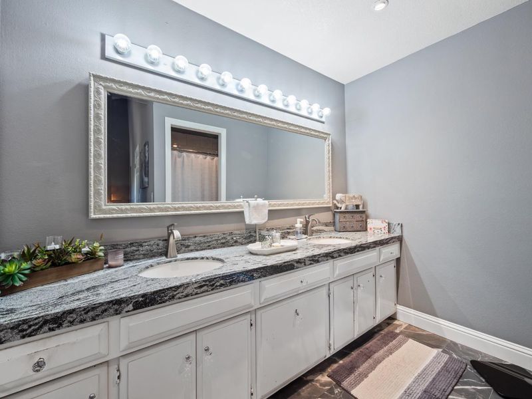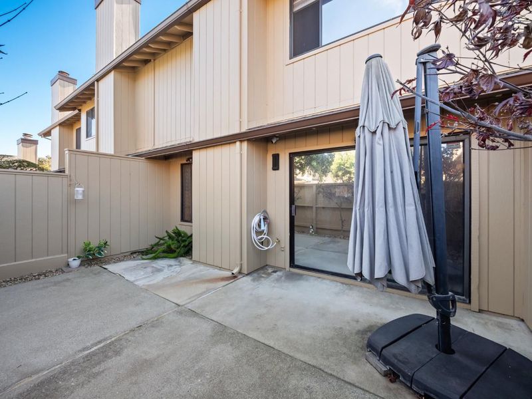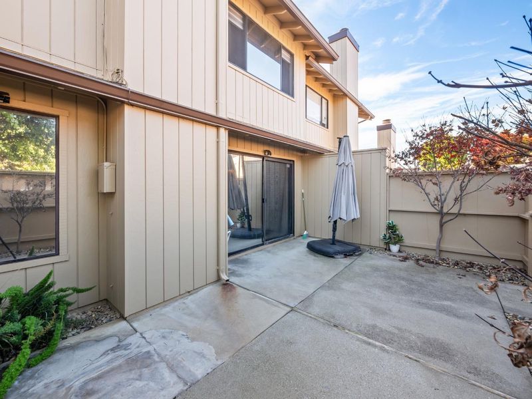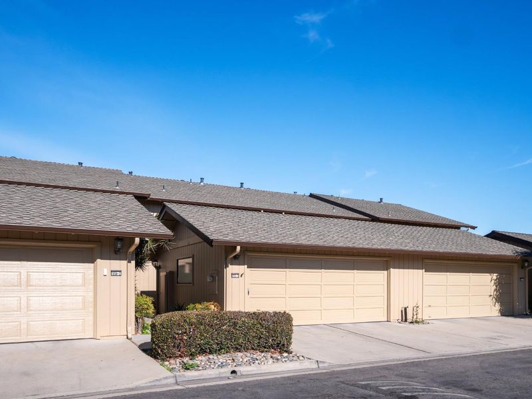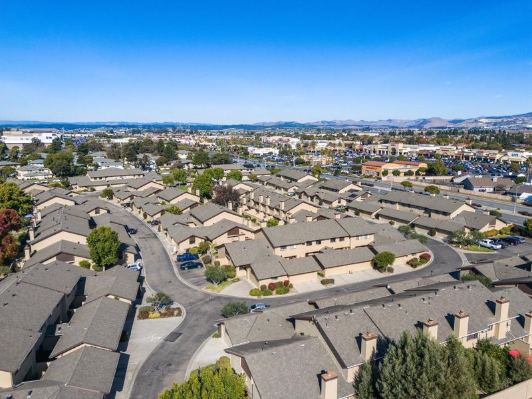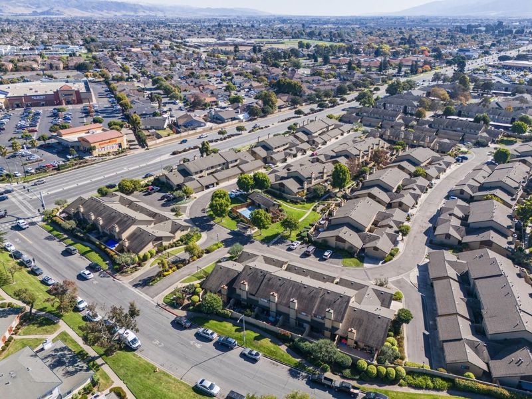
$579,000
1,621
SQ FT
$357
SQ/FT
1856 Cherokee Drive, #3
@ North Main St - 60 - Northgate/Sherwood Gardens, Santa Rita, Salinas
- 3 Bed
- 3 (2/1) Bath
- 2 Park
- 1,621 sqft
- Salinas
-

Welcome to 1856 Cherokee Drive, Unit 3, a beautiful townhouse perfectly located in the Willowood townhomes community, just off North Main Street. Enjoy the convenience of being within walking distance to supermarkets, convenience stores, and restaurants, with the popular Northridge Mall only a 2-minute drive away. Commuting is a breeze with the 101 Freeway just 5 minutes away, and top-rated schools for all ages, from pre-K to 12th grade, within close driving distance. This townhouse offers the perfect combination of comfort, convenience, and accessibility, making it an ideal place to call home in one of Salinas' most sought-after areas.
- Days on Market
- 1 day
- Current Status
- Active
- Original Price
- $579,000
- List Price
- $579,000
- On Market Date
- Nov 20, 2024
- Property Type
- Townhouse
- Area
- 60 - Northgate/Sherwood Gardens, Santa Rita
- Zip Code
- 93906
- MLS ID
- ML81987093
- APN
- 261-632-060-000
- Year Built
- 1982
- Stories in Building
- 2
- Possession
- Unavailable
- Data Source
- MLSL
- Origin MLS System
- MLSListings, Inc.
Harden Middle School
Public 7-8 Middle
Students: 1239 Distance: 0.5mi
Salinas Christian Schools
Private K-8 Elementary, Religious, Coed
Students: 155 Distance: 0.6mi
North Salinas High School
Public 9-12 Secondary
Students: 2285 Distance: 0.6mi
Henry F. Kammann Elementary School
Public K-6 Elementary
Students: 756 Distance: 0.7mi
Oasis Charter Public School
Charter K-6 Elementary
Students: 230 Distance: 0.8mi
McKinnon School
Public K-5 Elementary
Students: 459 Distance: 0.9mi
- Bed
- 3
- Bath
- 3 (2/1)
- Parking
- 2
- Attached Garage, Guest / Visitor Parking
- SQ FT
- 1,621
- SQ FT Source
- Unavailable
- Lot SQ FT
- 1,773.0
- Lot Acres
- 0.040702 Acres
- Pool Info
- Yes
- Kitchen
- Cooktop - Gas, Countertop - Quartz, Dishwasher, Garbage Disposal
- Cooling
- None
- Dining Room
- No Formal Dining Room
- Disclosures
- Natural Hazard Disclosure
- Family Room
- No Family Room
- Foundation
- Concrete Slab
- Fire Place
- Living Room
- Heating
- Central Forced Air - Gas
- * Fee
- $330
- Name
- Willowood Home Owners Association
- *Fee includes
- Maintenance - Exterior, Exterior Painting, Landscaping / Gardening, Common Area Electricity, Maintenance - Road, and Insurance - Common Area
MLS and other Information regarding properties for sale as shown in Theo have been obtained from various sources such as sellers, public records, agents and other third parties. This information may relate to the condition of the property, permitted or unpermitted uses, zoning, square footage, lot size/acreage or other matters affecting value or desirability. Unless otherwise indicated in writing, neither brokers, agents nor Theo have verified, or will verify, such information. If any such information is important to buyer in determining whether to buy, the price to pay or intended use of the property, buyer is urged to conduct their own investigation with qualified professionals, satisfy themselves with respect to that information, and to rely solely on the results of that investigation.
School data provided by GreatSchools. School service boundaries are intended to be used as reference only. To verify enrollment eligibility for a property, contact the school directly.
