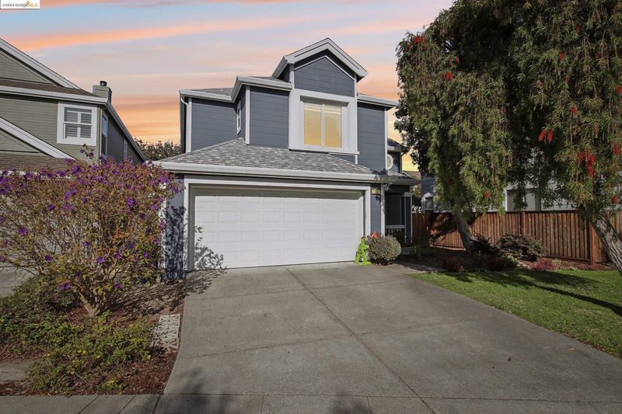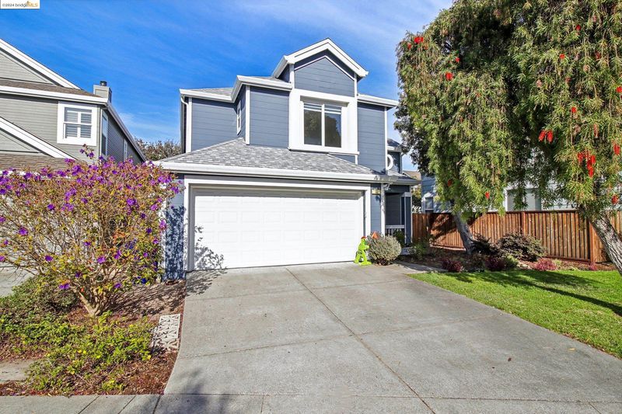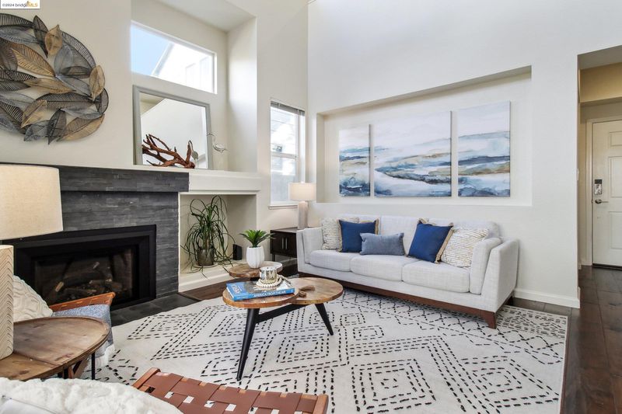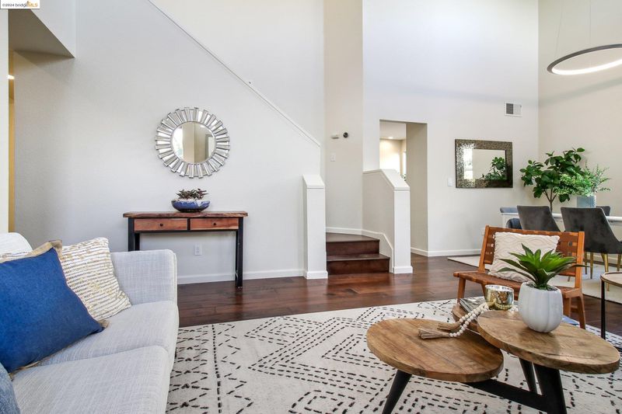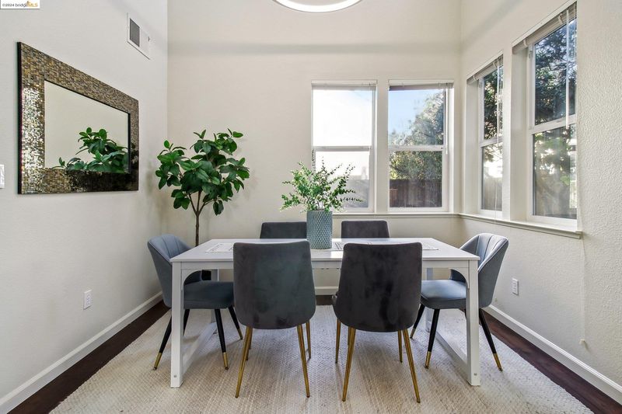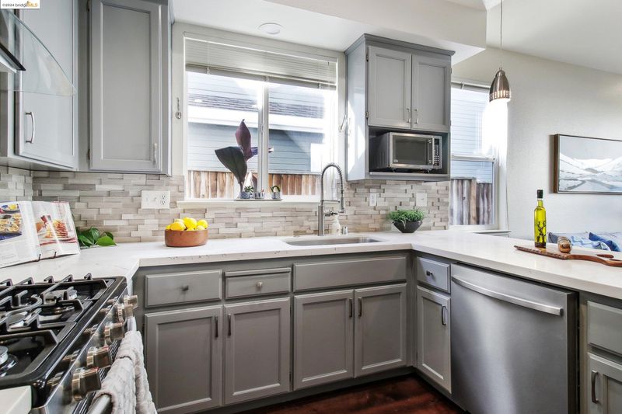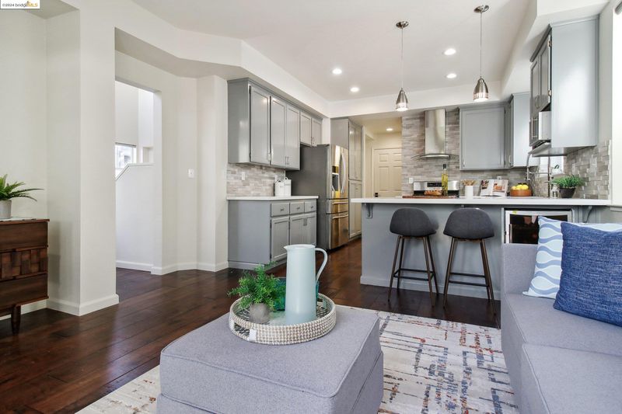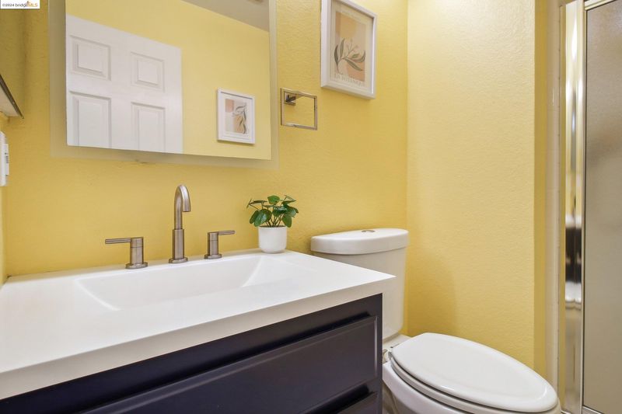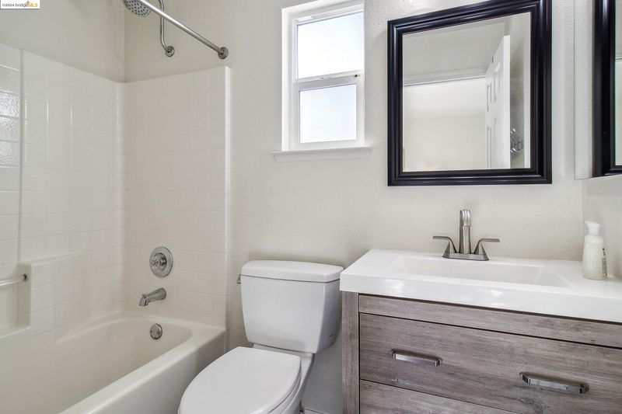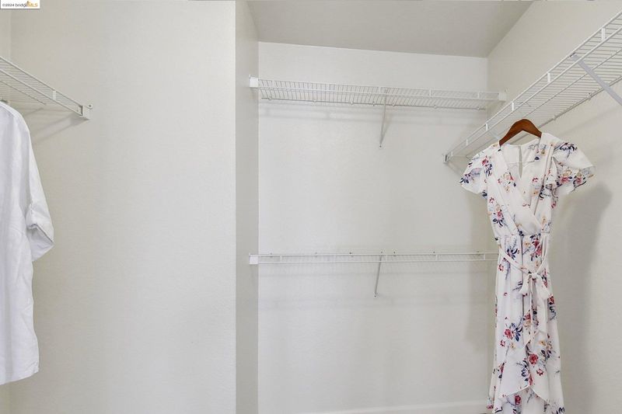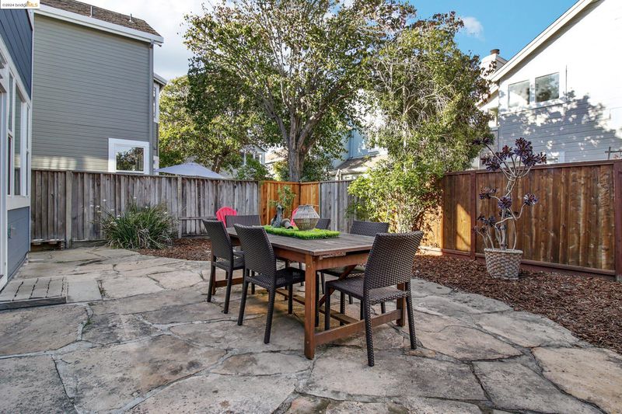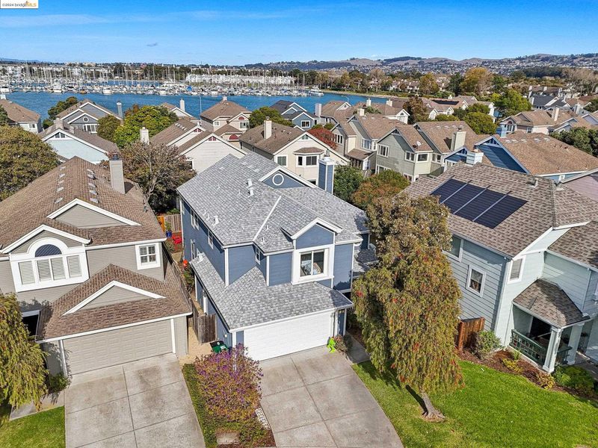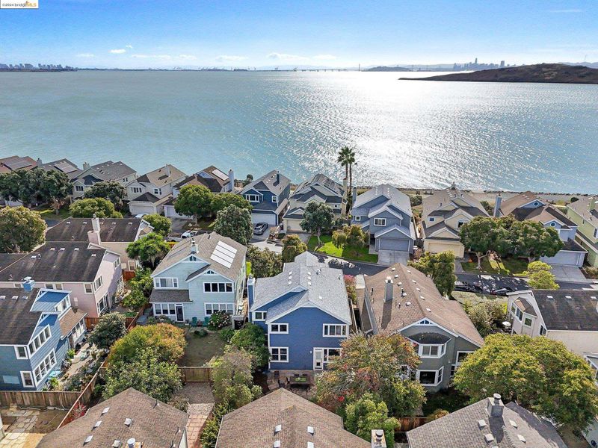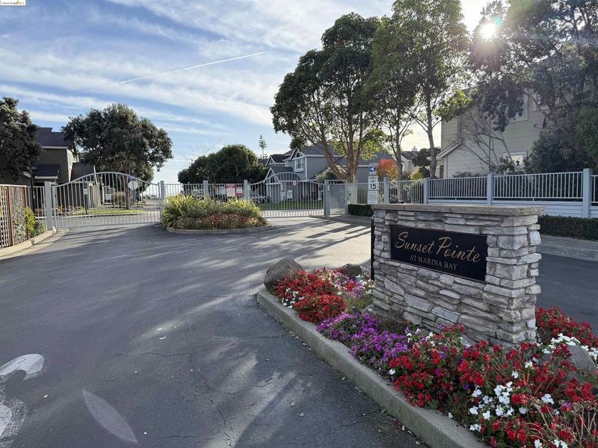
$1,199,000
1,875
SQ FT
$639
SQ/FT
32 Harbor View Drive
@ Sandpoint Drive - Marina Bay, Richmond
- 3 Bed
- 3 Bath
- 2 Park
- 1,875 sqft
- Richmond
-

-
Sat Nov 23, 2:00 pm - 4:30 pm
Agent on duty.
-
Sun Nov 24, 2:00 pm - 4:30 pm
Agent on duty
Prestigious gated community home of Sunset Pointe at Marina Bay Richmond, boasts an ultra-open floor plan designed to capture an abundance of natural light. High vaulted cathedral ceilings, large windows, and a romantic fireplace create an inviting living space surrounded by a lush, blooming garden. The meticulously appointed chef-style kitchen features modern quartz countertops, designer cabinetry, a full-length tile backsplash, and stainless-steel appliances. Kitchen is perfectly placed between garage, living room, and backyard with patio dining. Upstairs, you’ll find two primary suites, each offering luxurious comfort. The main suite includes an upgraded master bath and a spacious walk-in closet. An additional loft provides flexibility as a home office, play area, or extra bedroom, while a third bedroom option adds further appeal to this thoughtfully designed layout. Step outside to the San Francisco Bay Trail, Marina Park, and a convenient selection of shopping, dining, exercise, and sailing options nearby. This home is ideally located near the new San Francisco Ferry, BART, bus lines, I-580/I-80, and offers access to parks for walking, biking, dogs, and kids. A 2-car garage with room for 2 cars in front complete this true waterfront paradise at Sunset Pointe!
- Current Status
- New
- Original Price
- $1,199,000
- List Price
- $1,199,000
- On Market Date
- Nov 20, 2024
- Property Type
- Detached
- D/N/S
- Marina Bay
- Zip Code
- 94804
- MLS ID
- 41079310
- APN
- Year Built
- 1997
- Stories in Building
- 2
- Possession
- COE
- Data Source
- MAXEBRDI
- Origin MLS System
- Bridge AOR
Richmond Charter Elementary-Benito Juarez
Charter K-5
Students: 421 Distance: 0.4mi
Richmond Charter Academy
Charter 6-8 Coed
Students: 269 Distance: 0.5mi
John Henry High
Charter 9-12
Students: 320 Distance: 0.5mi
Coronado Elementary School
Public K-6 Elementary
Students: 435 Distance: 1.4mi
Caliber Beta Academy
Charter K-8
Students: 802 Distance: 1.4mi
Kennedy High School
Public 9-12 Secondary
Students: 851 Distance: 1.5mi
- Bed
- 3
- Bath
- 3
- Parking
- 2
- Attached, Garage, Int Access From Garage, Off Street, Secured, Side Yard Access, Enclosed, Garage Faces Front, On Street, Side By Side, Garage Door Opener
- SQ FT
- 1,875
- SQ FT Source
- Appraisal
- Lot SQ FT
- 4,100.0
- Lot Acres
- 0.094 Acres
- Pool Info
- None
- Kitchen
- Dishwasher, Gas Range, Plumbed For Ice Maker, Microwave, Free-Standing Range, Refrigerator, Dryer, Washer, Gas Water Heater, Breakfast Bar, Counter - Solid Surface, Eat In Kitchen, Gas Range/Cooktop, Ice Maker Hookup, Range/Oven Free Standing, Updated Kitchen
- Cooling
- Ceiling Fan(s), Central Air
- Disclosures
- Other - Call/See Agent
- Entry Level
- Exterior Details
- Backyard, Back Yard, Front Yard, Sprinklers Automatic, Sprinklers Back, Sprinklers Front, Storage, Landscape Back, Landscape Front
- Flooring
- Engineered Wood
- Foundation
- Fire Place
- Living Room
- Heating
- Forced Air, Natural Gas, Fireplace(s)
- Laundry
- Dryer, Washer
- Main Level
- 1 Bedroom, 1 Bath, Laundry Facility, No Steps to Entry, Main Entry
- Possession
- COE
- Architectural Style
- Contemporary
- Construction Status
- Existing
- Additional Miscellaneous Features
- Backyard, Back Yard, Front Yard, Sprinklers Automatic, Sprinklers Back, Sprinklers Front, Storage, Landscape Back, Landscape Front
- Location
- Level, Premium Lot, Bay/Harbor, Front Yard, Landscape Front, Security Gate, Landscape Back
- Roof
- Composition Shingles
- Water and Sewer
- Public
- Fee
- $183
MLS and other Information regarding properties for sale as shown in Theo have been obtained from various sources such as sellers, public records, agents and other third parties. This information may relate to the condition of the property, permitted or unpermitted uses, zoning, square footage, lot size/acreage or other matters affecting value or desirability. Unless otherwise indicated in writing, neither brokers, agents nor Theo have verified, or will verify, such information. If any such information is important to buyer in determining whether to buy, the price to pay or intended use of the property, buyer is urged to conduct their own investigation with qualified professionals, satisfy themselves with respect to that information, and to rely solely on the results of that investigation.
School data provided by GreatSchools. School service boundaries are intended to be used as reference only. To verify enrollment eligibility for a property, contact the school directly.
