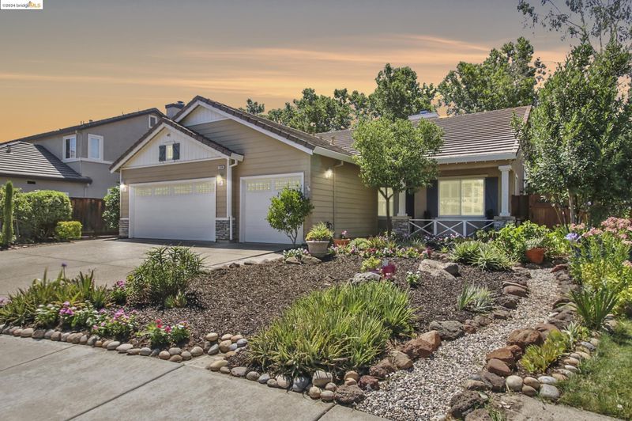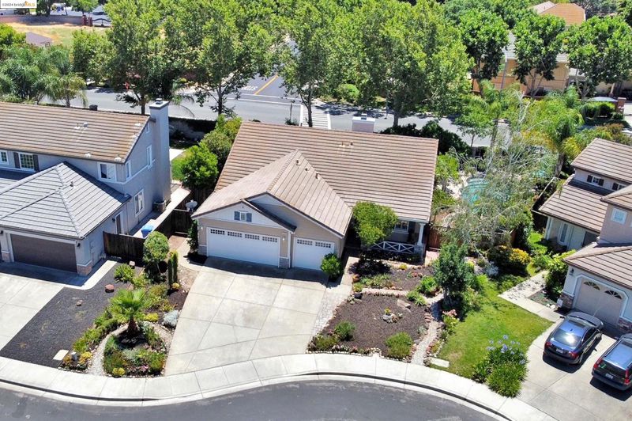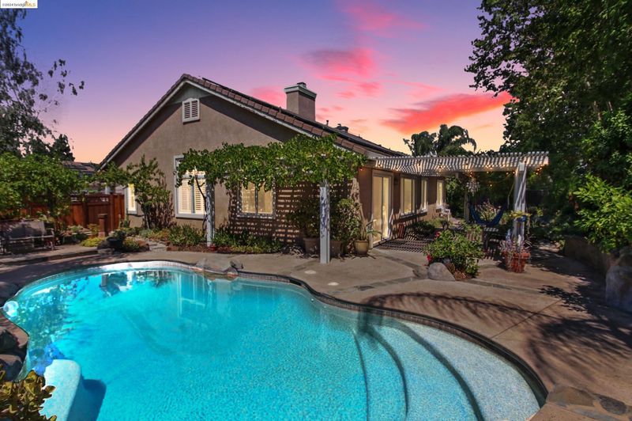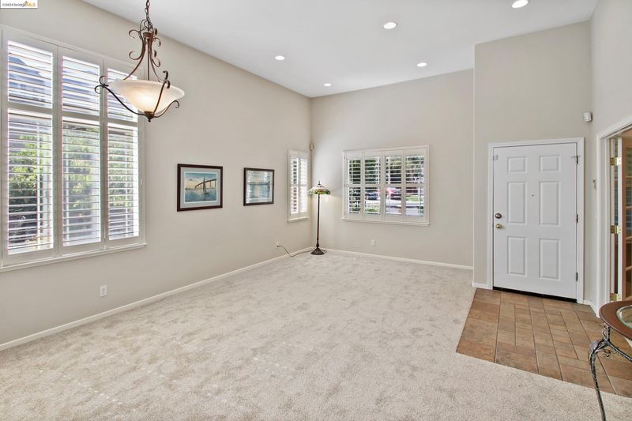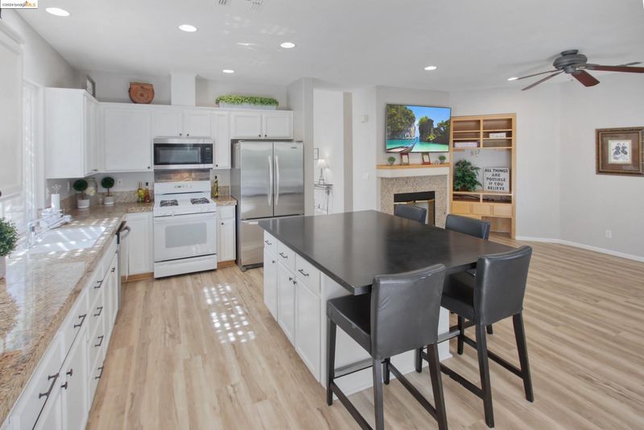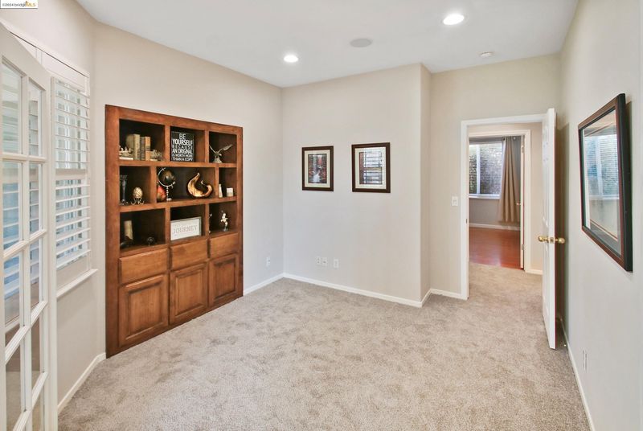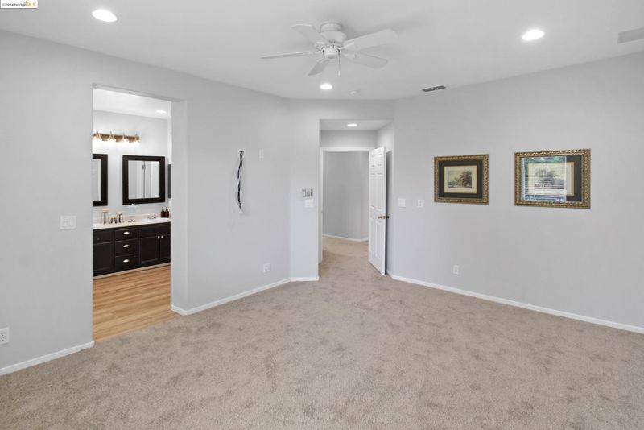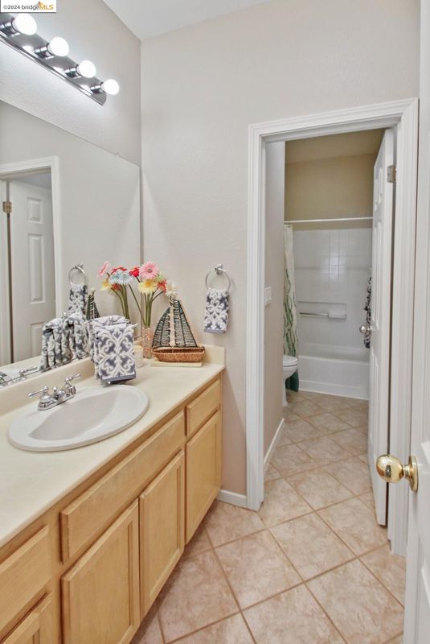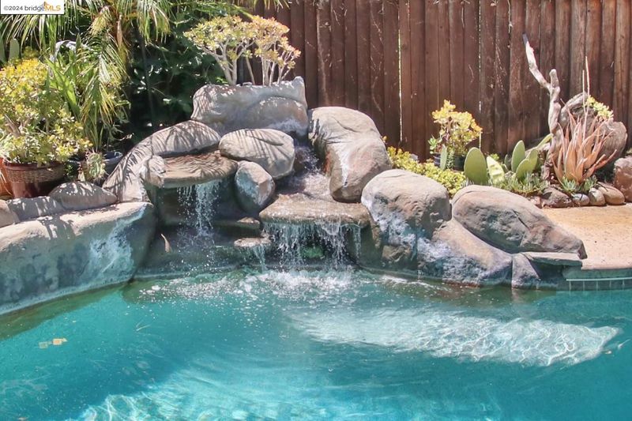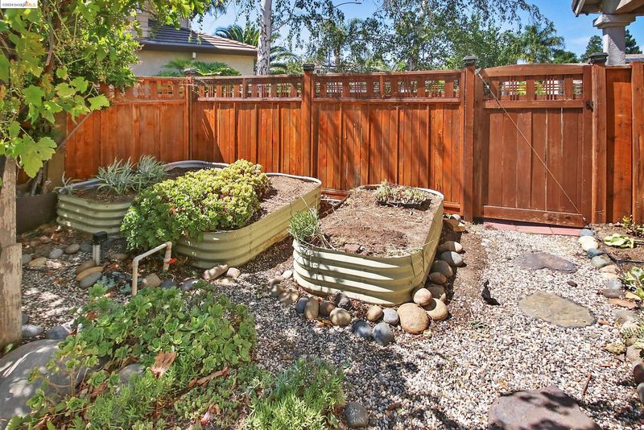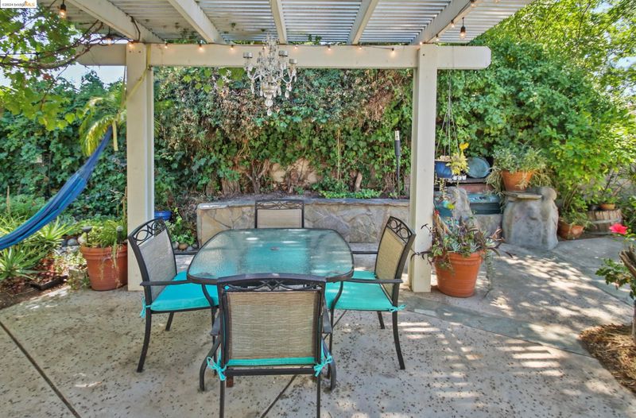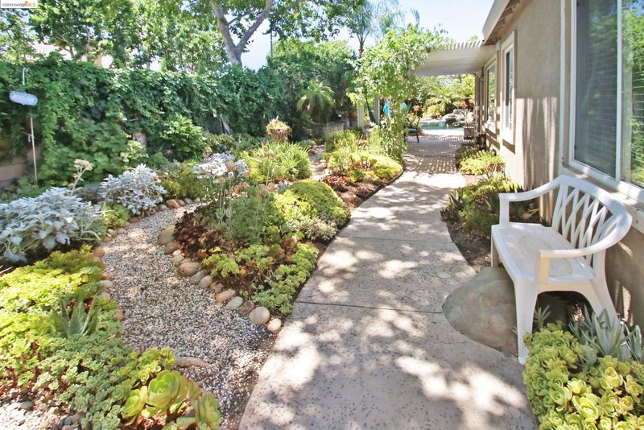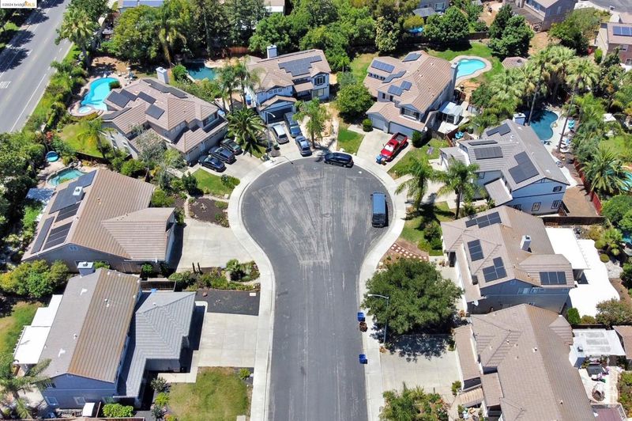 Sold 1.9% Over Asking
Sold 1.9% Over Asking
$815,000
1,900
SQ FT
$429
SQ/FT
1698 Greenyard Court
@ Century Oaks - Towne Square, Brentwood
- 4 Bed
- 2 Bath
- 3 Park
- 1,900 sqft
- Brentwood
-

Exceptional single-story home located at the end of a court w/no rear neighbors. Relax & entertain in the tranquil yard w/stunning PebbleTec pool, cascading waterfall, lush landscaping & covered patio. Solar heat for pool. Gardener's paradise w/succulents, fruit trees & flowers among rock-lined paths & decorative accents. Impeccable hardscaping w/rock-salt patio, sitting wall, tasteful flagstone accents, etc. Alumawood shade structures draped w/grape vines shade kitchen & family room. Meticulously maintained w/freshly painted interior, new carpet & luxury vinyl plank flooring. Gorgeous kitchen w/oversized island, granite counters, white cabinets & great view of the pool. 3 bedrooms + a versatile den w/built-in cabinetry (possible 4th bed). Formal living & dining rooms. Family room w/wood-burning fireplace, custom built-ins, etc. Highlights include built-in speakers (5 areas), mounted TVs, recessed & custom lighting w/dimmers, custom closet organizers, plantation shutters, etc. Fridge, washer & dryer stay. Garage w/built-in cabinetry, overhead storage & epoxy floors. 33 electric solar panels on SunRun Power Purchase Agreement at $.27/kWh that ends in 2028. Near the Streets of Brentwood shopping, dining, entertainment complex.
- Current Status
- Sold
- Sold Price
- $815,000
- Over List Price
- 1.9%
- Original Price
- $799,900
- List Price
- $799,900
- On Market Date
- Jun 29, 2024
- Contract Date
- Aug 16, 2024
- Close Date
- Sep 26, 2024
- Property Type
- Detached
- D/N/S
- Towne Square
- Zip Code
- 94513
- MLS ID
- 41065043
- APN
- 0192900553
- Year Built
- 1998
- Stories in Building
- 1
- Possession
- COE
- COE
- Sep 26, 2024
- Data Source
- MAXEBRDI
- Origin MLS System
- DELTA
Loma Vista Elementary School
Public K-5 Elementary, Yr Round
Students: 613 Distance: 0.4mi
Ron Nunn Elementary School
Public K-5 Elementary, Yr Round
Students: 650 Distance: 0.7mi
William B. Bristow Middle School
Public 6-8 Middle, Yr Round
Students: 1193 Distance: 0.8mi
Lighthouse Christian Academy
Private 1-12 Religious, Coed
Students: 19 Distance: 1.0mi
Dainty Center/Willow Wood School
Private K-6 Elementary, Coed
Students: 39 Distance: 1.1mi
Pioneer Elementary School
Public K-5 Elementary, Yr Round
Students: 875 Distance: 1.1mi
- Bed
- 4
- Bath
- 2
- Parking
- 3
- Attached, Int Access From Garage, Side Yard Access, Garage Door Opener
- SQ FT
- 1,900
- SQ FT Source
- Builder
- Lot SQ FT
- 8,000.0
- Lot Acres
- 0.18 Acres
- Pool Info
- Gunite, In Ground, Pool Sweep, Solar Heat, Solar Pool Owned
- Kitchen
- Dishwasher, Disposal, Gas Range, Plumbed For Ice Maker, Microwave, Free-Standing Range, Refrigerator, Dryer, Washer, Gas Water Heater, Breakfast Nook, Counter - Solid Surface, Counter - Tile, Eat In Kitchen, Garbage Disposal, Gas Range/Cooktop, Ice Maker Hookup, Island, Range/Oven Free Standing, Updated Kitchen
- Cooling
- Ceiling Fan(s), Central Air
- Disclosures
- Other - Call/See Agent
- Entry Level
- Exterior Details
- Back Yard, Front Yard, Garden/Play, Side Yard, Sprinklers Automatic
- Flooring
- Tile, Vinyl, Carpet, See Remarks
- Foundation
- Fire Place
- Family Room, Wood Burning
- Heating
- Forced Air, Natural Gas
- Laundry
- 220 Volt Outlet, Dryer, Gas Dryer Hookup, Laundry Room, Washer
- Main Level
- 3 Bedrooms, 2 Baths, Primary Bedrm Suite - 1, Laundry Facility, Main Entry
- Possession
- COE
- Architectural Style
- Contemporary, Ranch
- Non-Master Bathroom Includes
- Shower Over Tub
- Construction Status
- Existing
- Additional Miscellaneous Features
- Back Yard, Front Yard, Garden/Play, Side Yard, Sprinklers Automatic
- Location
- Court, Level, Premium Lot
- Roof
- Tile
- Water and Sewer
- Public
- Fee
- Unavailable
MLS and other Information regarding properties for sale as shown in Theo have been obtained from various sources such as sellers, public records, agents and other third parties. This information may relate to the condition of the property, permitted or unpermitted uses, zoning, square footage, lot size/acreage or other matters affecting value or desirability. Unless otherwise indicated in writing, neither brokers, agents nor Theo have verified, or will verify, such information. If any such information is important to buyer in determining whether to buy, the price to pay or intended use of the property, buyer is urged to conduct their own investigation with qualified professionals, satisfy themselves with respect to that information, and to rely solely on the results of that investigation.
School data provided by GreatSchools. School service boundaries are intended to be used as reference only. To verify enrollment eligibility for a property, contact the school directly.
