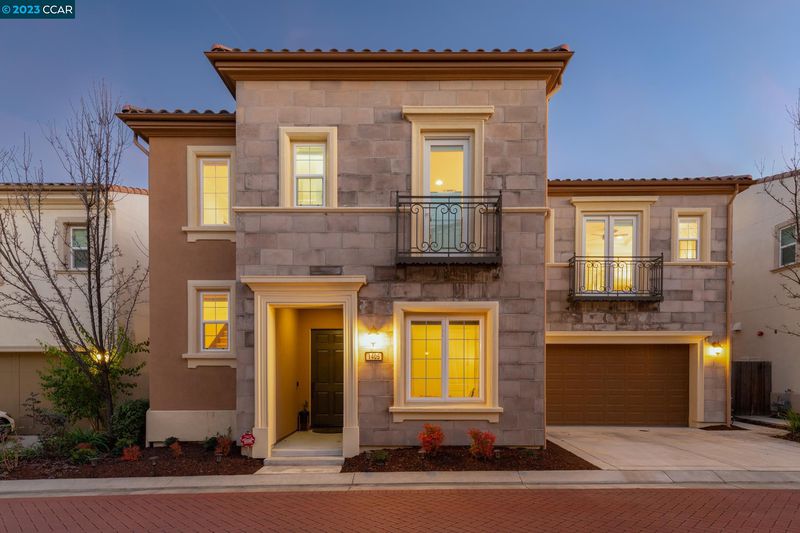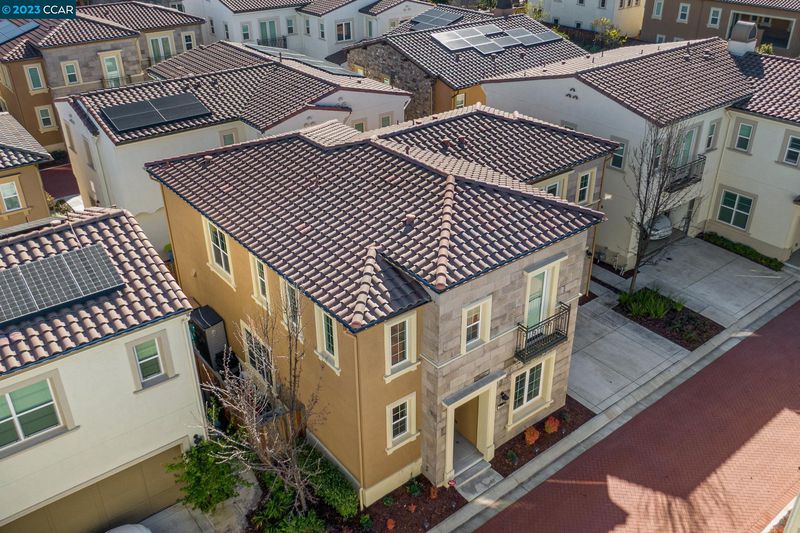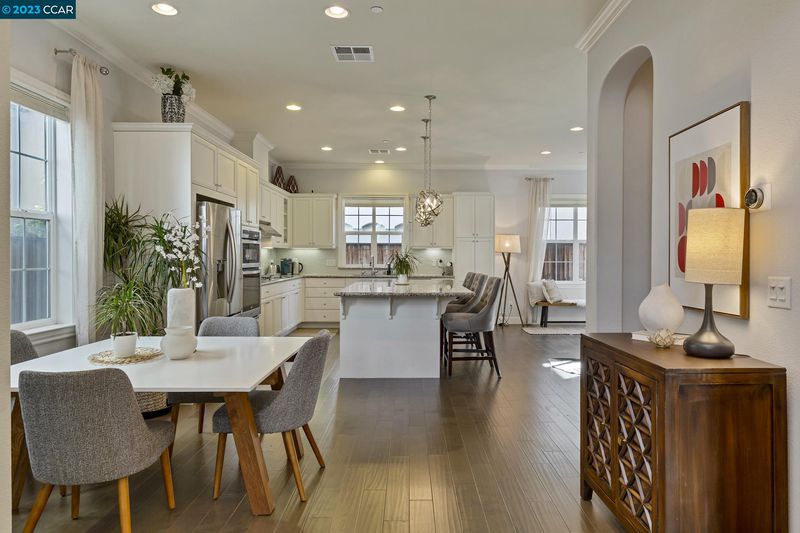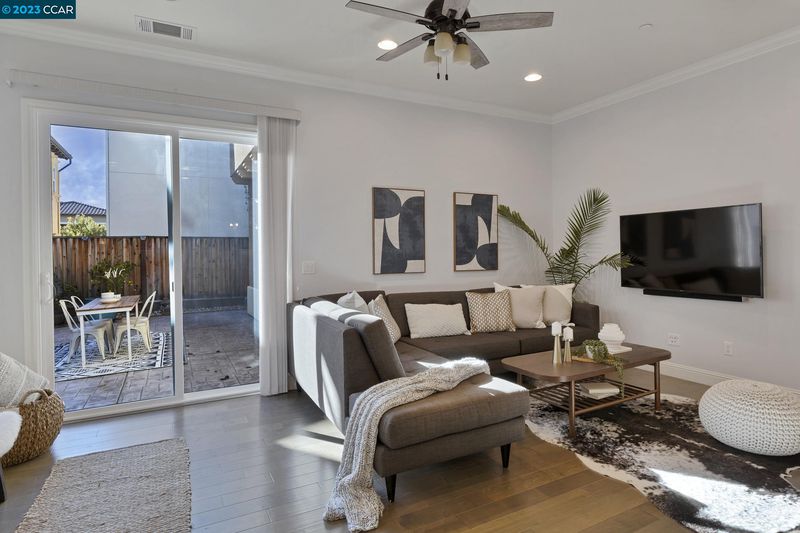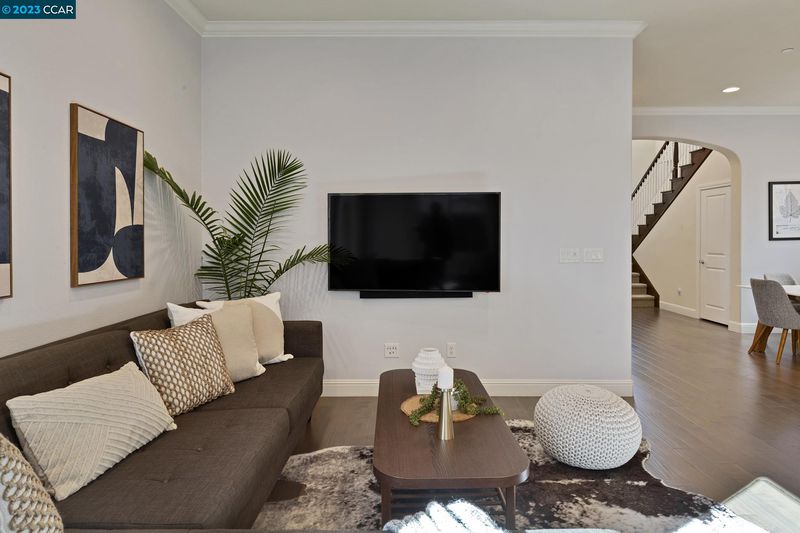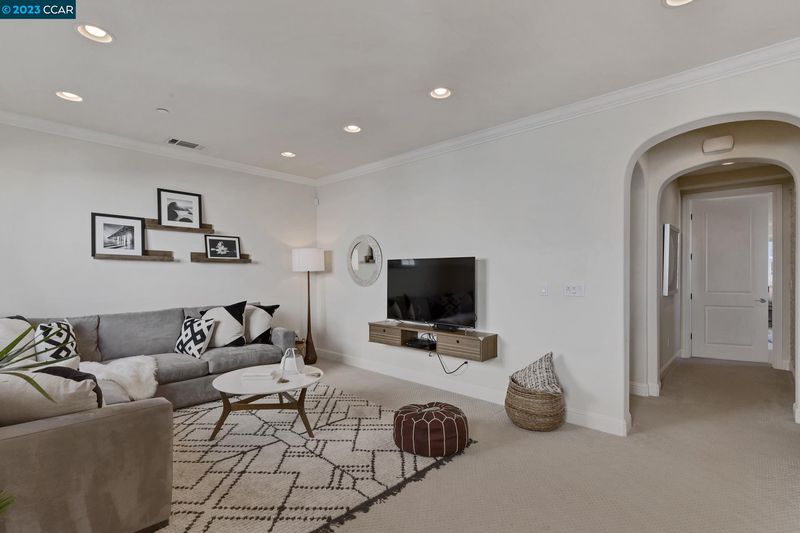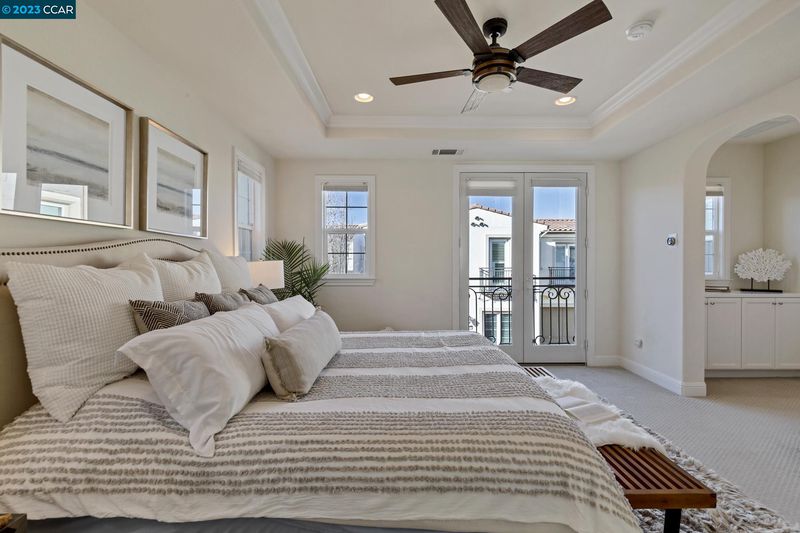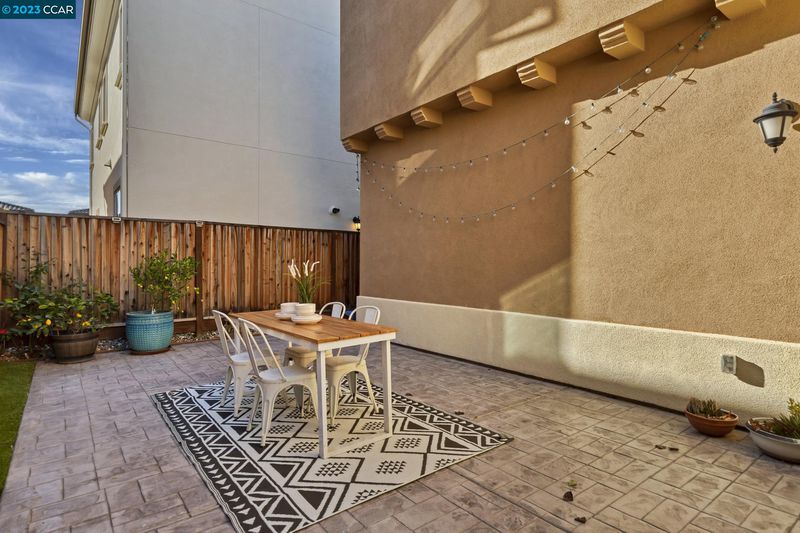 Sold 0.1% Over Asking
Sold 0.1% Over Asking
$1,850,000
2,501
SQ FT
$740
SQ/FT
1405 Bayberry View Ln
@ Cypress Rd - GALE RANCH, San Ramon
- 4 Bed
- 4 Bath
- 2 Park
- 2,501 sqft
- SAN RAMON
-

Welcome to 1405 Bayberry View. Ready to move in! 2015 built like new Home Located in a highly sought after Gale Ranch neighborhood. Property has 4 beds/4 baths with 2501 sq ft of living space and is situated on a 3,528 sq ft lot. Open floor plan. Engineered hardwood floors downstairs and patterned carpet upstairs. Kitchen, dining and family room combo. Chef's kitchen features, glass subway tile backsplash, custom cabinetry, oversized island w/ bar stool seating, granite top counters and SS appliances. One bed and one bath downstairs for convenience. 2nd floor featuring a spacious loft/media with shelves. 2 junior suites with walk in closets. Primary features a soak in tub with a walk in closet. Low maintenance stamped concrete backyard with lemon trees. 2 car garage with epoxy. Walking distance to elementary, middle and high school, multiple parks, walking trails, community pool, restaurants and shopping. Near The Plaza at Gale Ranch, The Bridges Golf Club, City Center at Bishop Ranch, farmers markets. Easy freeway, Mt. Diablo access. Smart Home with Nest, Alarm and pre-wired for a Tesla charger. Don't miss this one!
- Current Status
- Sold
- Sold Price
- $1,850,000
- Over List Price
- 0.1%
- Original Price
- $1,849,000
- List Price
- $1,849,000
- On Market Date
- Jan 24, 2023
- Contract Date
- Jan 29, 2023
- Close Date
- Feb 28, 2023
- Property Type
- Detached
- D/N/S
- GALE RANCH
- Zip Code
- 94582
- MLS ID
- 41017667
- APN
- 222-650-062
- Year Built
- 2015
- Stories in Building
- Unavailable
- Possession
- COE
- COE
- Feb 28, 2023
- Data Source
- MAXEBRDI
- Origin MLS System
- CONTRA COSTA
Quail Run Elementary School
Public K-5 Elementary
Students: 949 Distance: 0.3mi
Gale Ranch Middle School
Public 6-8 Middle
Students: 1262 Distance: 0.4mi
Venture (Alternative) School
Public K-12 Alternative
Students: 154 Distance: 0.6mi
Dougherty Valley High School
Public 9-12 Secondary
Students: 3331 Distance: 0.7mi
Windemere Ranch Middle School
Public 6-8 Middle
Students: 1355 Distance: 1.1mi
Coyote Creek Elementary School
Public K-5 Elementary
Students: 920 Distance: 1.1mi
- Bed
- 4
- Bath
- 4
- Parking
- 2
- Attached Garage, Int Access From Garage, Off Street Parking, Side Yard Access
- SQ FT
- 2,501
- SQ FT Source
- Public Records
- Lot SQ FT
- 3,536.0
- Lot Acres
- 0.081175 Acres
- Pool Info
- Above Ground, Pool House
- Kitchen
- Counter - Stone, Dishwasher, Eat In Kitchen, Garbage Disposal, Gas Range/Cooktop, Island, Microwave, Oven Built-in, Refrigerator, Updated Kitchen
- Cooling
- Central 1 Zone A/C, Ceiling Fan(s)
- Disclosures
- Nat Hazard Disclosure, Disclosure Package Avail
- Exterior Details
- Other, Stucco & Stone
- Flooring
- Hardwood Flrs Throughout, Tile, Carpet
- Fire Place
- None
- Heating
- Forced Air 1 Zone
- Laundry
- Hookups Only, In Laundry Room
- Main Level
- 1 Bedroom, 1 Bath, Main Entry
- Possession
- COE
- Architectural Style
- Other
- Construction Status
- Existing
- Additional Equipment
- Garage Door Opener, Tankless Water Heater
- Lot Description
- Level
- Pool
- Above Ground, Pool House
- Roof
- Tile
- Solar
- None
- Terms
- Cash, Conventional
- Water and Sewer
- Sewer System - Public, Water - Public
- Yard Description
- Back Yard, Fenced, Low Maintenance
- * Fee
- $94
- Name
- HOMEOWNER ASSN SERVICE
- Phone
- 925-830-4848
- *Fee includes
- Maintenance Grounds
MLS and other Information regarding properties for sale as shown in Theo have been obtained from various sources such as sellers, public records, agents and other third parties. This information may relate to the condition of the property, permitted or unpermitted uses, zoning, square footage, lot size/acreage or other matters affecting value or desirability. Unless otherwise indicated in writing, neither brokers, agents nor Theo have verified, or will verify, such information. If any such information is important to buyer in determining whether to buy, the price to pay or intended use of the property, buyer is urged to conduct their own investigation with qualified professionals, satisfy themselves with respect to that information, and to rely solely on the results of that investigation.
School data provided by GreatSchools. School service boundaries are intended to be used as reference only. To verify enrollment eligibility for a property, contact the school directly.
