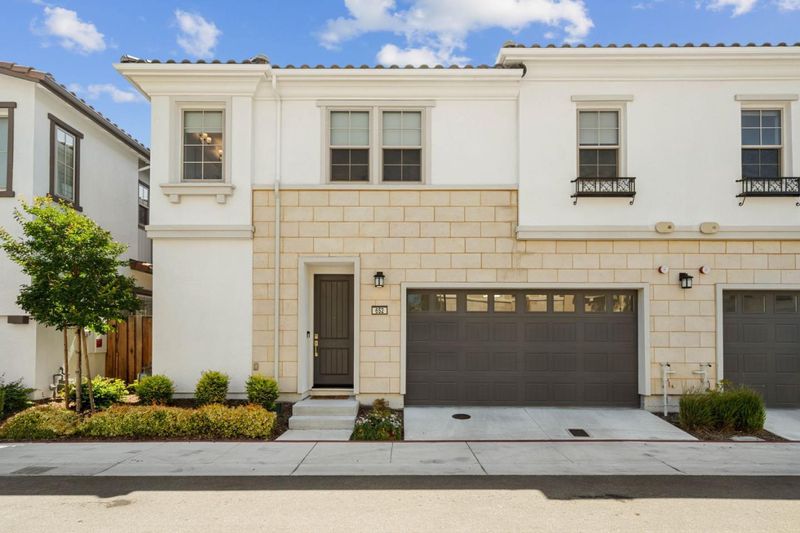 Sold 5.4% Under Asking
Sold 5.4% Under Asking
$2,080,000
1,679
SQ FT
$1,239
SQ/FT
652 Harcot Terrace
@ San Aleso - 19 - Sunnyvale, Sunnyvale
- 3 Bed
- 3 (2/1) Bath
- 2 Park
- 1,679 sqft
- SUNNYVALE
-

CENTRAL LUXURY DUET HOME | Situated securely just moments from major attractions, this duet single-family home built in 2021 is one of only 18 units in its private community to include a backyard. Soaring ceilings and breezy spaces accentuate light-filled interiors that flow into an east-facing backyard overlooking with covered patio, perfect for entertaining. An island with bar seating centralizes the kitchen, which offers stainless appliances and beautiful cabinetry. A loft/office and upper laundry join three bedrooms, including a grand primary suite with vast walk-in closet and spa bath. Other highlights include owned solar, tankless water heating, luxury floors, quartz countertops, and an oversized two-car garage with space for storage, bikes, or fitness. Shopping, dining, and tech magnets like NVIDIA, Apple, Microsoft, Google, and Amazon are all within easy reach. Central to Downtown Sunnyvale, Caltrain, the weekly Farmers Market.
- Days on Market
- 19 days
- Current Status
- Sold
- Sold Price
- $2,080,000
- Under List Price
- 5.4%
- Original Price
- $2,198,000
- List Price
- $2,198,000
- On Market Date
- Jun 12, 2024
- Contract Date
- Jul 1, 2024
- Close Date
- Jul 22, 2024
- Property Type
- Single Family Home
- Area
- 19 - Sunnyvale
- Zip Code
- 94085
- MLS ID
- ML81969313
- APN
- 204-58-012
- Year Built
- 2021
- Stories in Building
- 2
- Possession
- COE
- COE
- Jul 22, 2024
- Data Source
- MLSL
- Origin MLS System
- MLSListings, Inc.
Columbia Middle School
Public 6-8 Middle
Students: 790 Distance: 0.4mi
Spark Charter
Charter K-8
Students: 300 Distance: 0.4mi
Bishop Elementary School
Public K-5 Elementary, Coed
Students: 475 Distance: 0.5mi
Summit Public School: Denali
Charter 6-12
Students: 575 Distance: 0.7mi
The King's Academy
Private K-12 Combined Elementary And Secondary, Nonprofit
Students: 952 Distance: 0.9mi
Rainbow Montessori C.D.C.
Private K-6 Montessori, Elementary, Coed
Students: 898 Distance: 1.0mi
- Bed
- 3
- Bath
- 3 (2/1)
- Double Sinks, Half on Ground Floor, Oversized Tub, Primary - Sunken Tub, Shower over Tub - 1, Stall Shower, Tile
- Parking
- 2
- Attached Garage
- SQ FT
- 1,679
- SQ FT Source
- Unavailable
- Lot SQ FT
- 2,614.0
- Lot Acres
- 0.060009 Acres
- Kitchen
- Cooktop - Gas
- Cooling
- Central AC
- Dining Room
- Dining Area
- Disclosures
- Natural Hazard Disclosure
- Family Room
- Kitchen / Family Room Combo
- Flooring
- Carpet, Laminate, Tile
- Foundation
- Concrete Slab
- Heating
- Central Forced Air
- Laundry
- Inside, Washer / Dryer
- Possession
- COE
- * Fee
- $350
- Name
- 370 Aleso Owners Association
- Phone
- (408) 370-9902
- *Fee includes
- Exterior Painting, Insurance - Common Area, Insurance - Structure, Maintenance - Common Area, Management Fee, and Roof
MLS and other Information regarding properties for sale as shown in Theo have been obtained from various sources such as sellers, public records, agents and other third parties. This information may relate to the condition of the property, permitted or unpermitted uses, zoning, square footage, lot size/acreage or other matters affecting value or desirability. Unless otherwise indicated in writing, neither brokers, agents nor Theo have verified, or will verify, such information. If any such information is important to buyer in determining whether to buy, the price to pay or intended use of the property, buyer is urged to conduct their own investigation with qualified professionals, satisfy themselves with respect to that information, and to rely solely on the results of that investigation.
School data provided by GreatSchools. School service boundaries are intended to be used as reference only. To verify enrollment eligibility for a property, contact the school directly.



