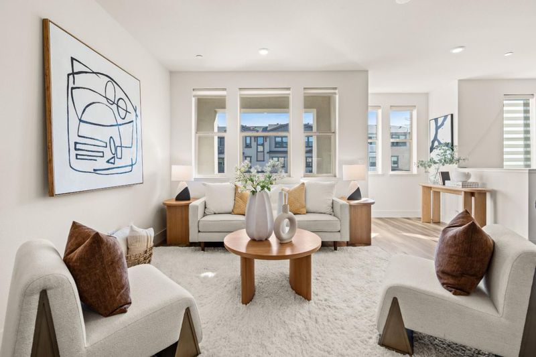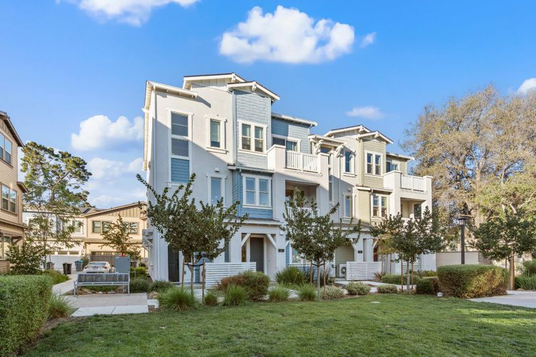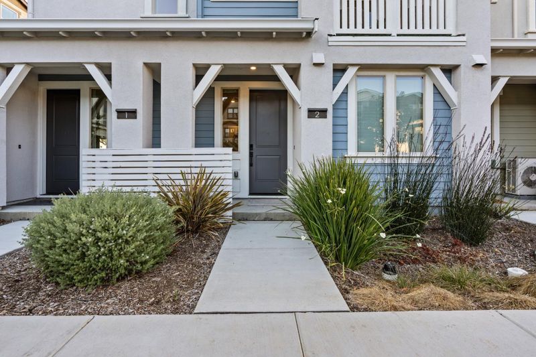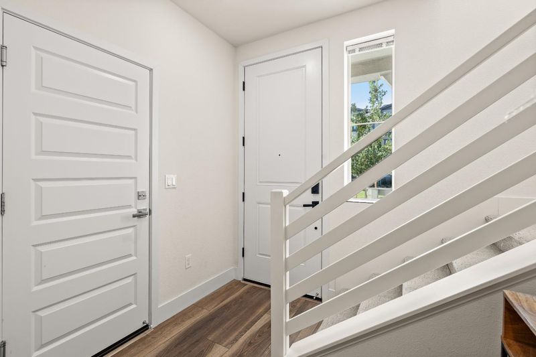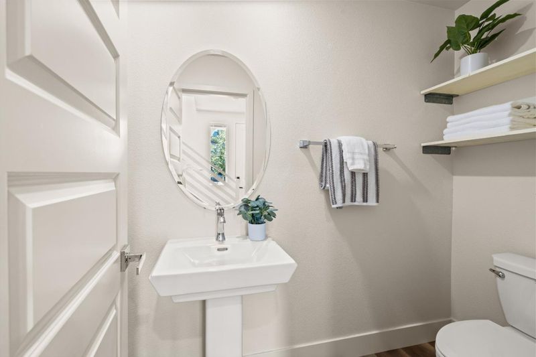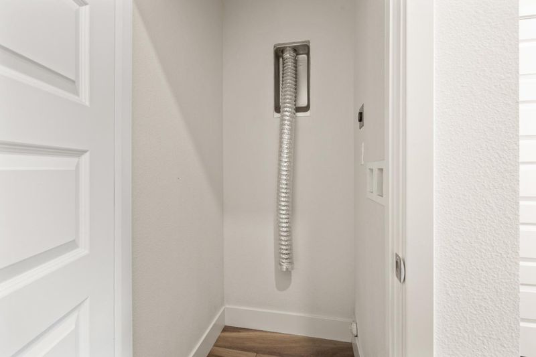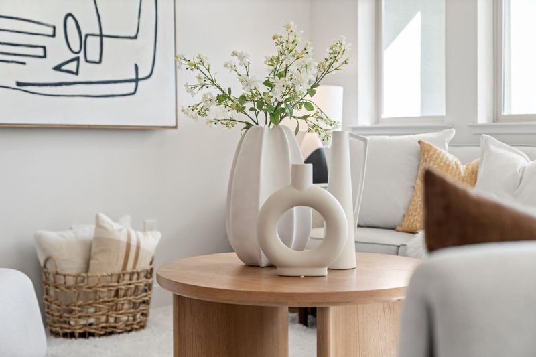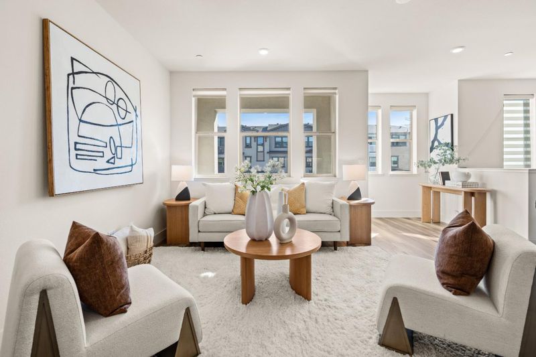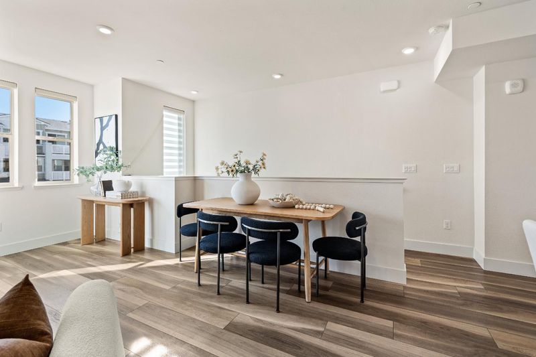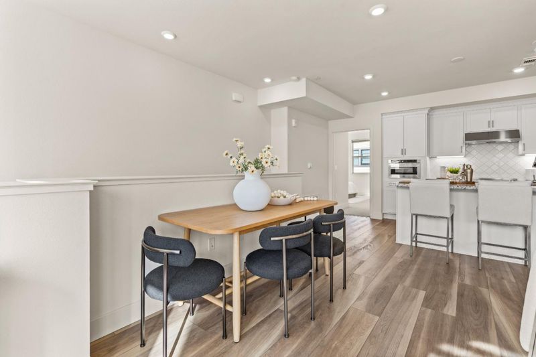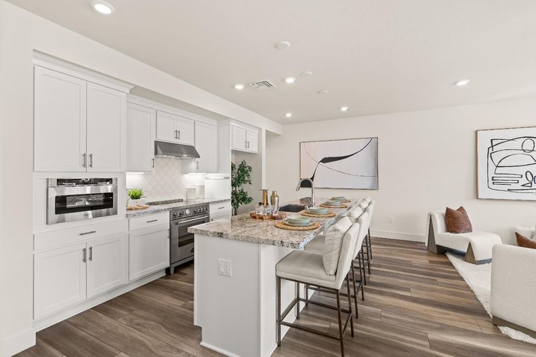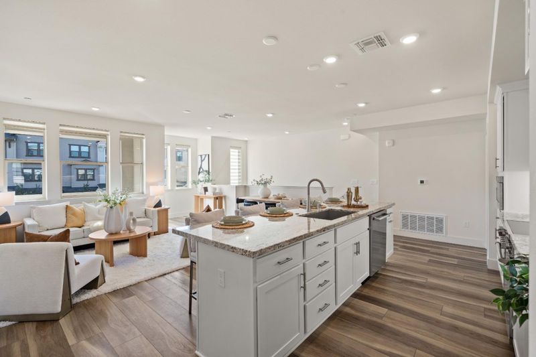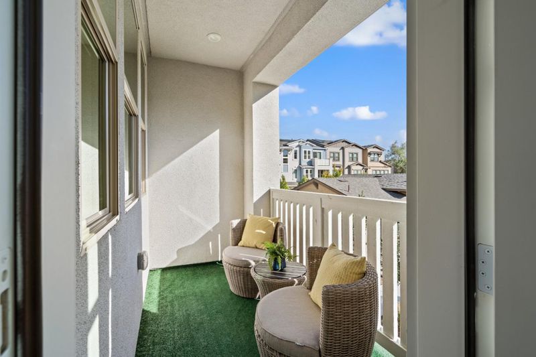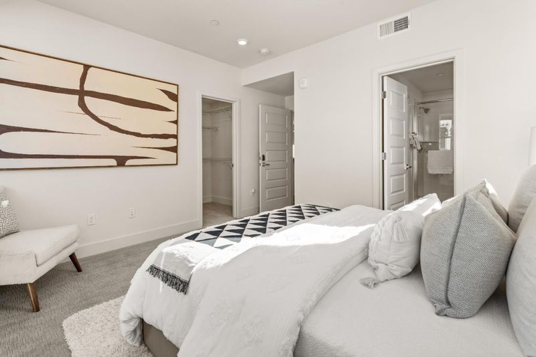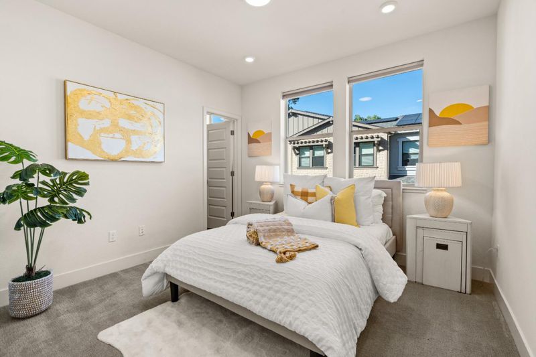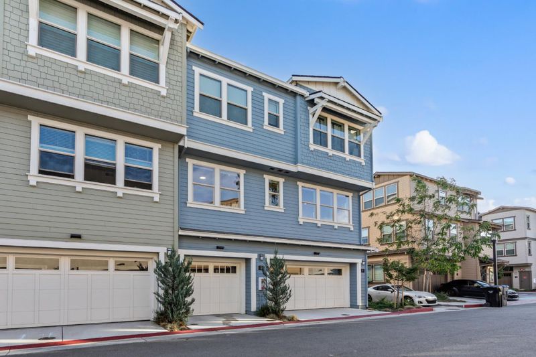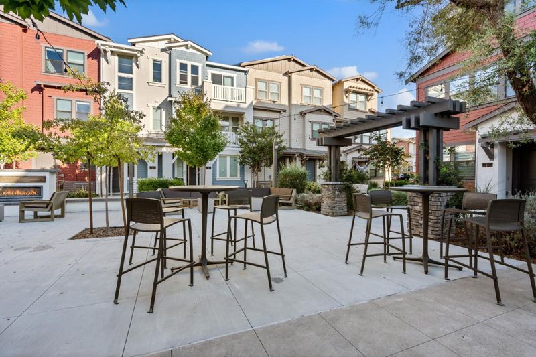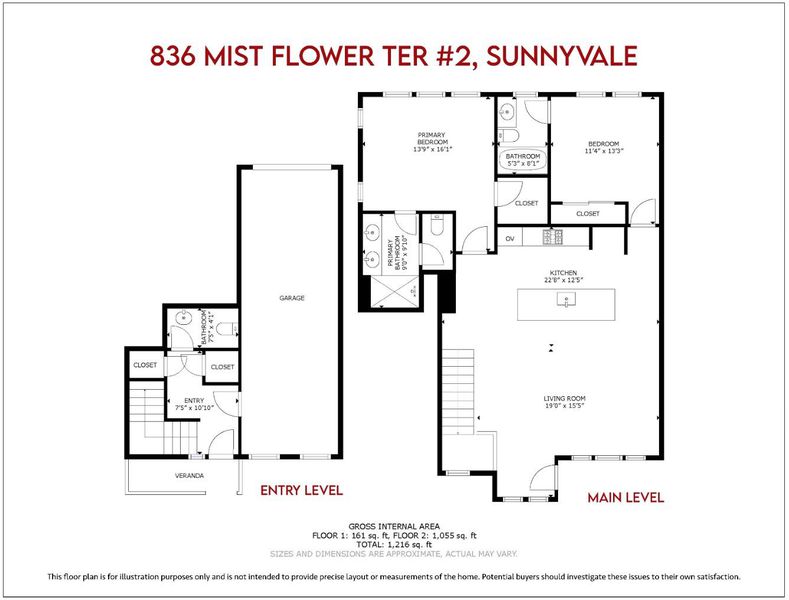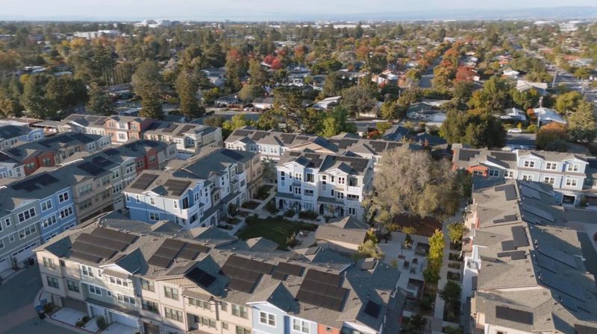
$998,000
1,216
SQ FT
$821
SQ/FT
836 Mist Flower Terrace, #2
@ Lilac Ter - 19 - Sunnyvale, Sunnyvale
- 2 Bed
- 3 (2/1) Bath
- 2 Park
- 1,216 sqft
- SUNNYVALE
-

Welcome to this modern 2-bedroom, 2.5-bath townhome that blends style, comfort, and convenience. The open concept main level showcases a gourmet kitchen with granite countertops, stainless steel appliances, and a large eat-in island that flows seamlessly into the spacious living and dining areas, perfect for entertaining or everyday living. Upstairs, the primary suite features a spa-inspired bathroom with dual sinks and a walk-in shower, while the additional bedroom provides flexibility for family, guests, or a home office. The tandem 2-car garage offers secure parking along with extra storage. Resort-style amenities include beautifully landscaped courtyards, outdoor dining patios, built-in BBQ stations, a cozy fireplace lounge, and multiple seating areas surrounded by greenery. Whether hosting friends, relaxing by the fire, or dining al fresco under the pergola, the shared spaces create a true sense of community. Conveniently located near parks, supermarkets, restaurants, schools, and shopping, and just minutes from Apple Park and freeway access, this townhome offers the perfect balance of private living and vibrant community lifestyle.
- Days on Market
- 5 days
- Current Status
- Active
- Original Price
- $998,000
- List Price
- $998,000
- On Market Date
- Oct 30, 2025
- Property Type
- Condominium
- Area
- 19 - Sunnyvale
- Zip Code
- 94086
- MLS ID
- ML82023988
- APN
- 211-52-081
- Year Built
- 2022
- Stories in Building
- 2
- Possession
- Unavailable
- Data Source
- MLSL
- Origin MLS System
- MLSListings, Inc.
Braly Elementary School
Public K-5 Elementary
Students: 391 Distance: 0.4mi
Ponderosa Elementary School
Public K-5 Elementary
Students: 590 Distance: 0.4mi
Marian A. Peterson Middle School
Public 6-8 Middle
Students: 908 Distance: 0.6mi
Helios School
Private K-8 Coed
Students: 155 Distance: 0.9mi
Ellis Elementary School
Public K-5 Elementary
Students: 787 Distance: 0.9mi
Champion Kinder International School
Private K
Students: 128 Distance: 1.0mi
- Bed
- 2
- Bath
- 3 (2/1)
- Double Sinks, Half on Ground Floor, Shower and Tub, Stall Shower
- Parking
- 2
- Attached Garage, Parking Area
- SQ FT
- 1,216
- SQ FT Source
- Unavailable
- Kitchen
- Countertop - Marble, Oven - Gas
- Cooling
- Central AC
- Dining Room
- Breakfast Bar, Dining Area
- Disclosures
- Natural Hazard Disclosure
- Family Room
- No Family Room
- Flooring
- Carpet, Vinyl / Linoleum
- Foundation
- Concrete Slab
- Heating
- Central Forced Air
- * Fee
- $382
- Name
- Lavender Community Association
- *Fee includes
- Common Area Electricity, Common Area Gas, Insurance - Common Area, Insurance - Liability, Insurance - Structure, Landscaping / Gardening, Maintenance - Common Area, Maintenance - Exterior, Maintenance - Road, Maintenance - Unit Yard, Management Fee, and Reserves
MLS and other Information regarding properties for sale as shown in Theo have been obtained from various sources such as sellers, public records, agents and other third parties. This information may relate to the condition of the property, permitted or unpermitted uses, zoning, square footage, lot size/acreage or other matters affecting value or desirability. Unless otherwise indicated in writing, neither brokers, agents nor Theo have verified, or will verify, such information. If any such information is important to buyer in determining whether to buy, the price to pay or intended use of the property, buyer is urged to conduct their own investigation with qualified professionals, satisfy themselves with respect to that information, and to rely solely on the results of that investigation.
School data provided by GreatSchools. School service boundaries are intended to be used as reference only. To verify enrollment eligibility for a property, contact the school directly.
