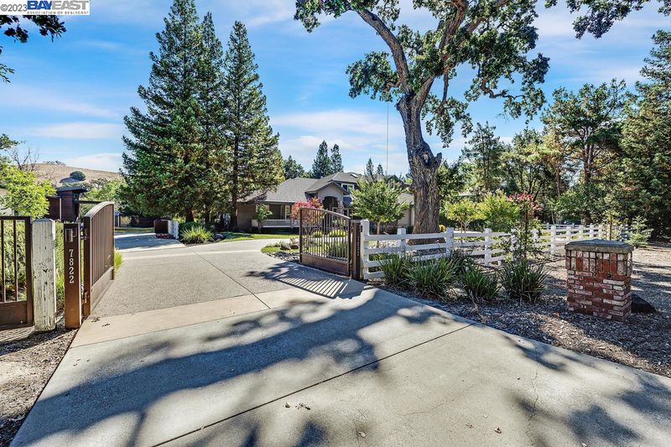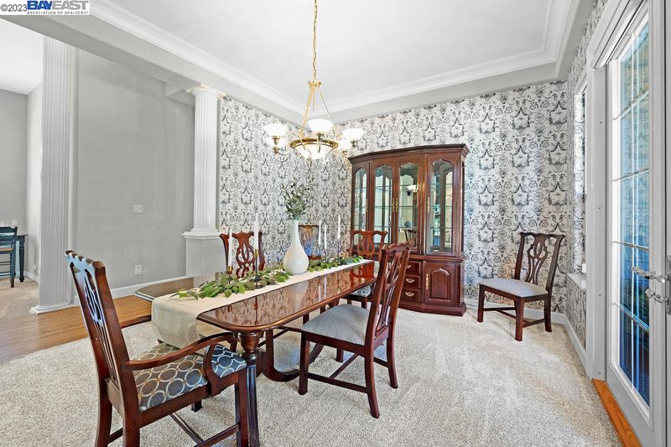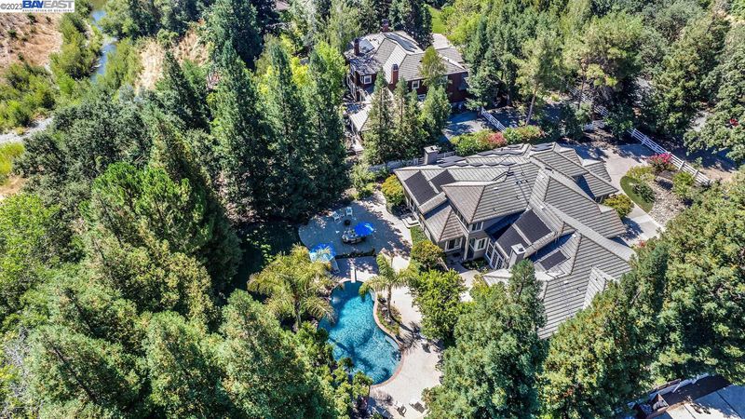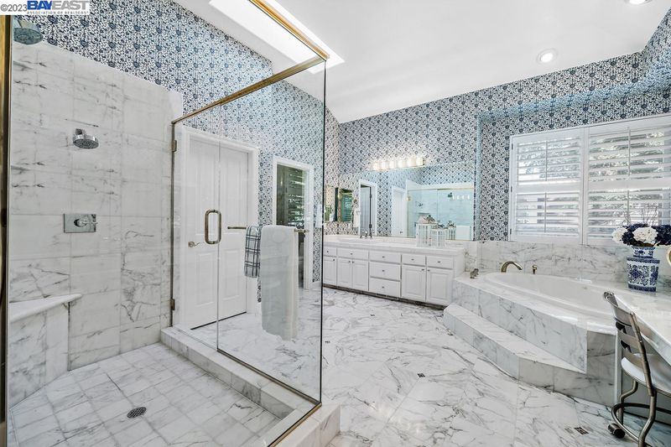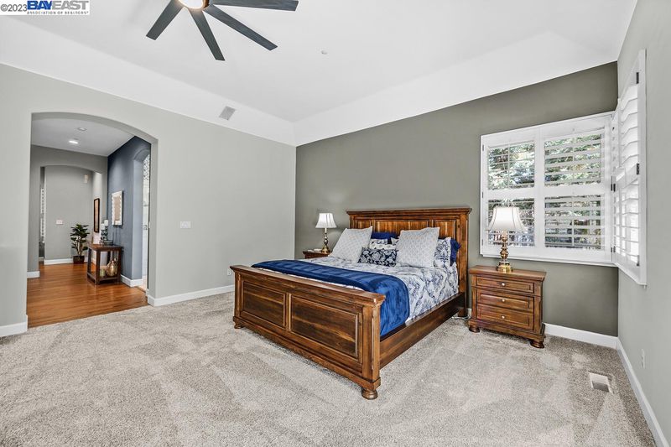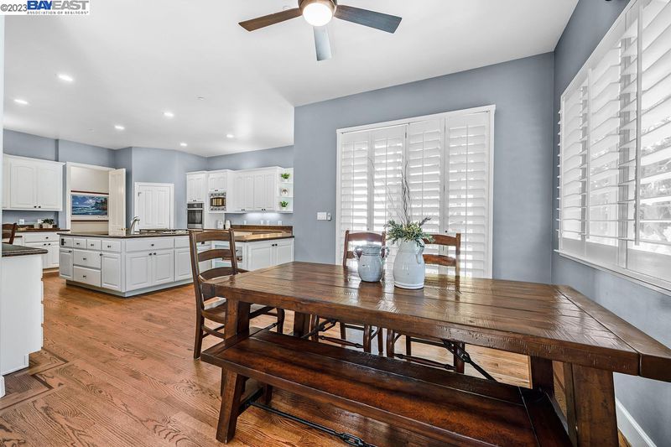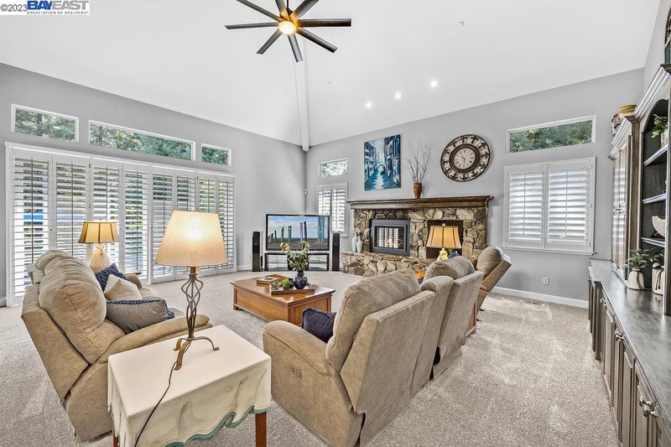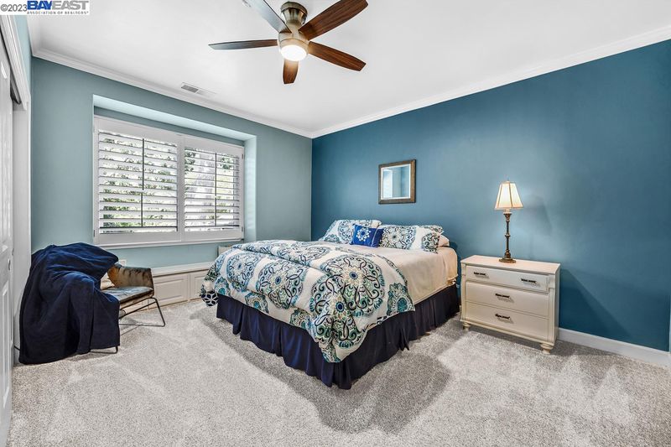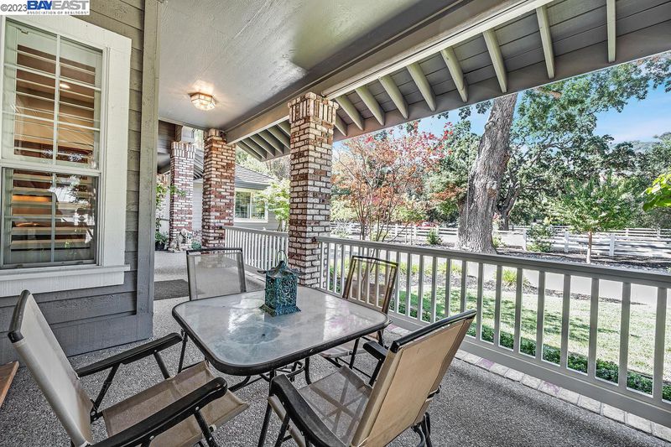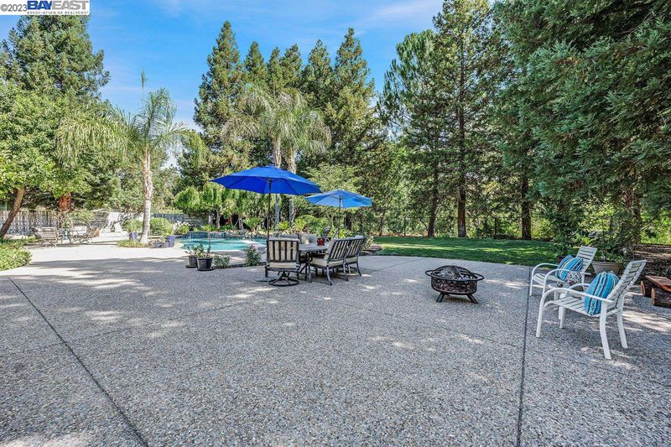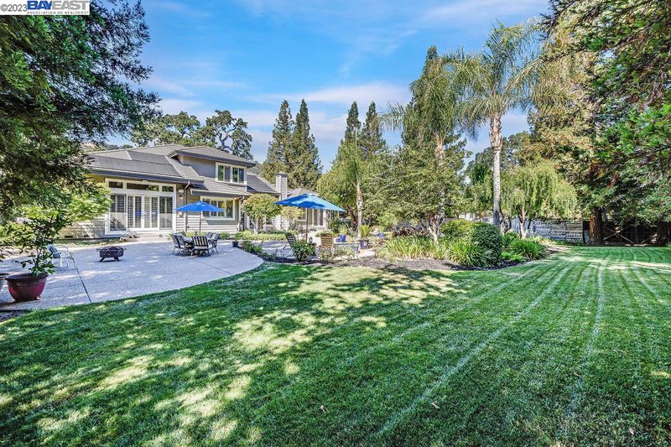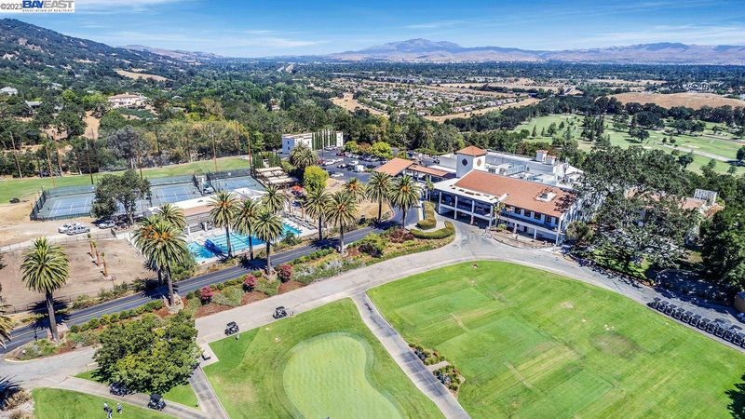
$3,872,000
4,477
SQ FT
$865
SQ/FT
7832 Foothill Rd
@ Castlewood Dr - Not Listed, Pleasanton
- 5 Bed
- 3.5 (3/1) Bath
- 3 Park
- 4,477 sqft
- PLEASANTON
-

WEST SIDE Resort-style living. Short drive from Silicon Valley, this 5 bedroom, 3-1/2 bath, custom-built home will take your breath away. Once you enter the private & gated driveway & see the luscious, mature landscaping you’ll know you are home. From the serene swimming pool with waterfall and spa to the heritage oaks and redwoods, spacious patio, you’ll find privacy abounds. Stepping through the front door the living room & Formal dining room greet you with views of the lovely backyard and pool. The kitchen, open to the family room, is a cook’s dream where storage is plenty, updated appliances with oversized island and extensive counter space. The overlarge family room with soaring ceiling, custom built-in cabinetry, river rock gas fireplace, perfect for entertaining. Custom floorplan boasts a first-level primary suite featuring a beautiful marble bathroom with heated floors, 2 large, walk-in closets, jetted tub & fireplace. oversized laundry room, 3 car garage. Room for RV & NO HOA.
- Current Status
- Cancelled - Coming Soon
- Original Price
- $3,872,000
- List Price
- $3,872,000
- On Market Date
- Jan 24, 2023
- Property Type
- Detached
- D/N/S
- Not Listed
- Zip Code
- 94566
- MLS ID
- 41017701
- APN
- 946-4440-22
- Year Built
- 1993
- Stories in Building
- Unavailable
- Possession
- Negotiable
- Data Source
- MAXEBRDI
- Origin MLS System
- BAY EAST
Phoebe Apperson Hearst Elementary School
Public K-5 Elementary
Students: 705 Distance: 1.6mi
Village High School
Public 9-12 Continuation
Students: 113 Distance: 1.9mi
Pleasanton Middle School
Public 6-8 Middle
Students: 1215 Distance: 2.0mi
Pleasanton Adult And Career Education
Public n/a Adult Education
Students: NA Distance: 2.0mi
Lighthouse Baptist School
Private K-12 Combined Elementary And Secondary, Religious, Nonprofit
Students: 23 Distance: 2.2mi
Sunol Glen Elementary School
Public K-8 Elementary
Students: 297 Distance: 2.4mi
- Bed
- 5
- Bath
- 3.5 (3/1)
- Parking
- 3
- Attached Garage, Off Street Parking, RV/Boat Parking, Side Yard Access, Garage Facing Side, RV Access, RV Possible
- SQ FT
- 4,477
- SQ FT Source
- Public Records
- Lot SQ FT
- 40,000.0
- Lot Acres
- 0.918274 Acres
- Pool Info
- In Ground, Solar Heat, Spa, Pool/Spa Combo
- Kitchen
- Breakfast Bar, Counter - Stone, Dishwasher, Double Oven, Eat In Kitchen, Garbage Disposal, Gas Range/Cooktop, Ice Maker Hookup, Island, Microwave, Oven Built-in, Pantry, Refrigerator, Self-Cleaning Oven, Trash Compactor, Updated Kitchen
- Cooling
- Central 2 Or 2+ Zones A/C, Ceiling Fan(s)
- Disclosures
- Home Warranty Plan, Nat Hazard Disclosure, Owner is Lic Real Est Agt
- Exterior Details
- Dual Pane Windows, Wood Siding, Brick Skirt, Window Screens
- Flooring
- Hardwood Floors, Stone (Marble, Slate etc., Carpet
- Foundation
- Crawl Space, Post & Pier
- Fire Place
- Brick, Family Room, Fireplace Insert, Gas Burning, Gas Starter, Primary Bedroom
- Heating
- Forced Air 2 Zns or More, Gas, Radiant, Fireplace Insert, Fireplace(s)
- Laundry
- In Laundry Room
- Upper Level
- 5 Bedrooms, 2 Baths, Primary Bedrm Suite - 1, Loft
- Main Level
- 1.5 Baths, Primary Bedrm Suite - 1, Laundry Facility, No Steps to Entry, Main Entry
- Views
- Mountains, Ridge
- Possession
- Negotiable
- Architectural Style
- Custom
- Non-Master Bathroom Includes
- Skylight, Tile, Tub, Updated Baths, Double Sinks
- Construction Status
- Existing
- Additional Equipment
- Central Vacuum, Fire Alarm System, Fire Sprinklers, Garage Door Opener, Washer, Window Coverings, Carbon Mon Detector, Double Strapped Water Htr, Security System Leased, Smoke Detector
- Lot Description
- Level, Premium Lot, Area Lighting, Auto Sprinkler F&R, Backyard, Front Yard, Landscape Back, Landscape Front, Security Gate
- Pets
- Allowed - Yes
- Pool
- In Ground, Solar Heat, Spa, Pool/Spa Combo
- Roof
- Tile
- Solar
- Solar Pool Leased
- Terms
- Cash, Conventional
- Water and Sewer
- Sewer System - Public, Water - Public
- Yard Description
- Back Yard, Fenced, Front Yard, Garden/Play, Patio, Side Yard, Sprinklers Automatic, Sprinklers Back, Sprinklers Front, Sprinklers Side, Back Yard Fence, Entry Gate, Fenced Front Yard, Front Porch, Landscape Back, Landscape Front, Landscape Misc, Private, Storm Drain, Yard Space
- Fee
- Unavailable
MLS and other Information regarding properties for sale as shown in Theo have been obtained from various sources such as sellers, public records, agents and other third parties. This information may relate to the condition of the property, permitted or unpermitted uses, zoning, square footage, lot size/acreage or other matters affecting value or desirability. Unless otherwise indicated in writing, neither brokers, agents nor Theo have verified, or will verify, such information. If any such information is important to buyer in determining whether to buy, the price to pay or intended use of the property, buyer is urged to conduct their own investigation with qualified professionals, satisfy themselves with respect to that information, and to rely solely on the results of that investigation.
School data provided by GreatSchools. School service boundaries are intended to be used as reference only. To verify enrollment eligibility for a property, contact the school directly.
