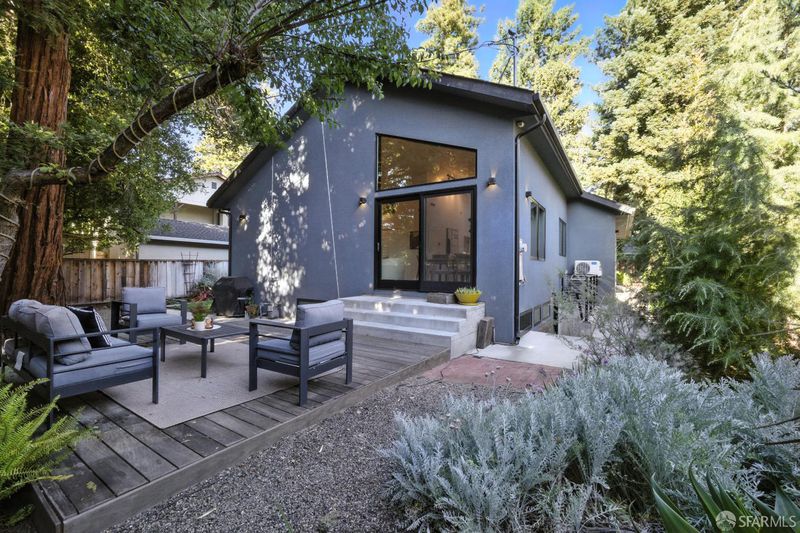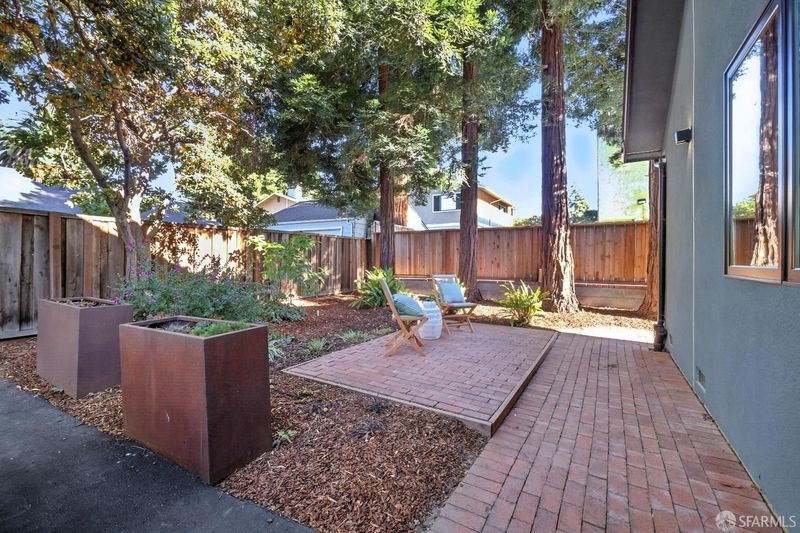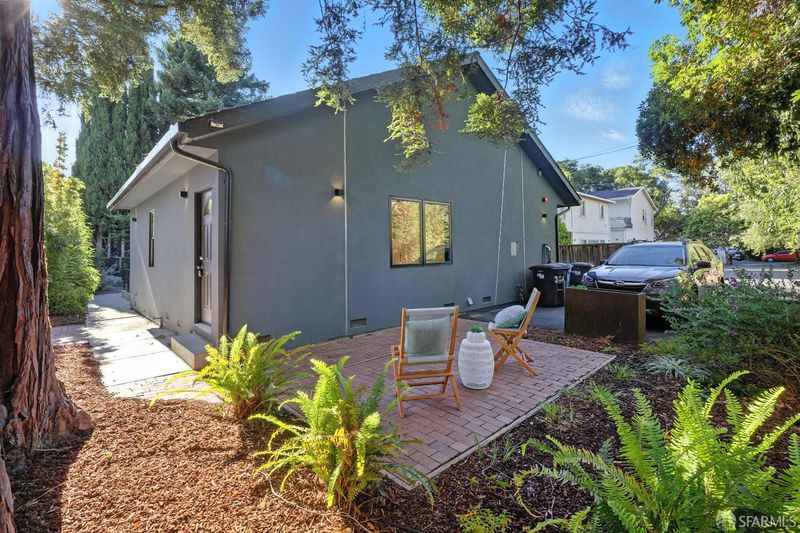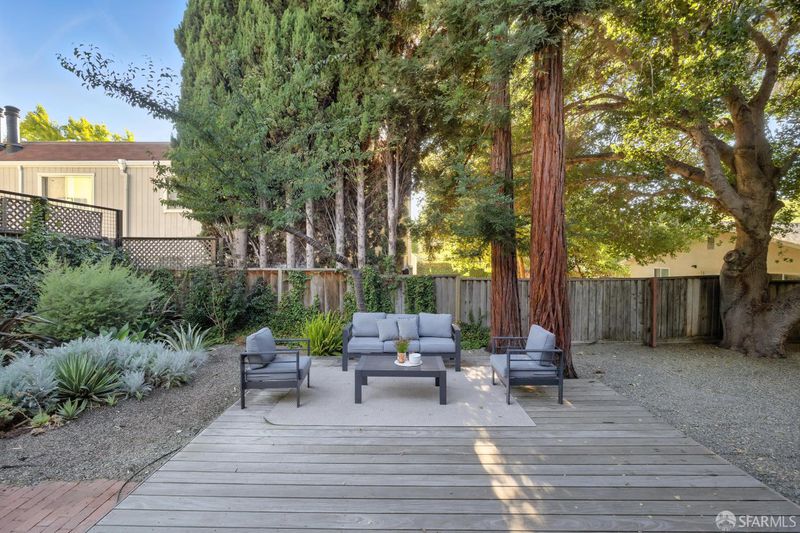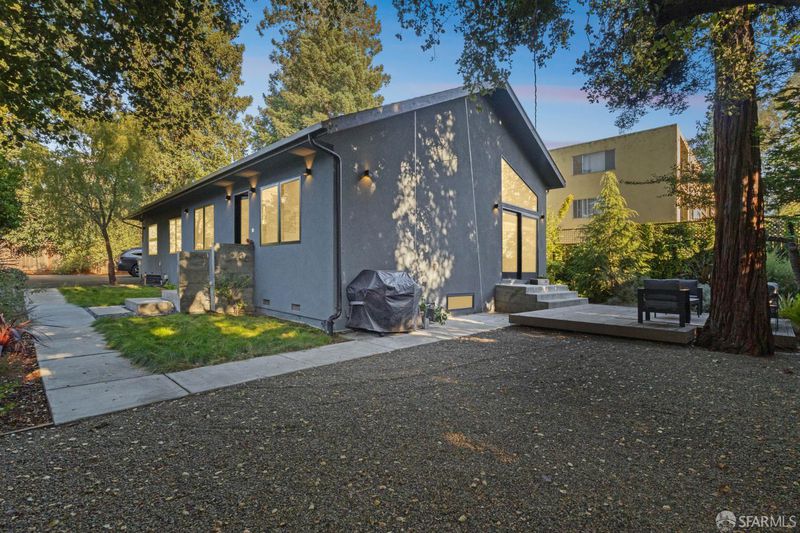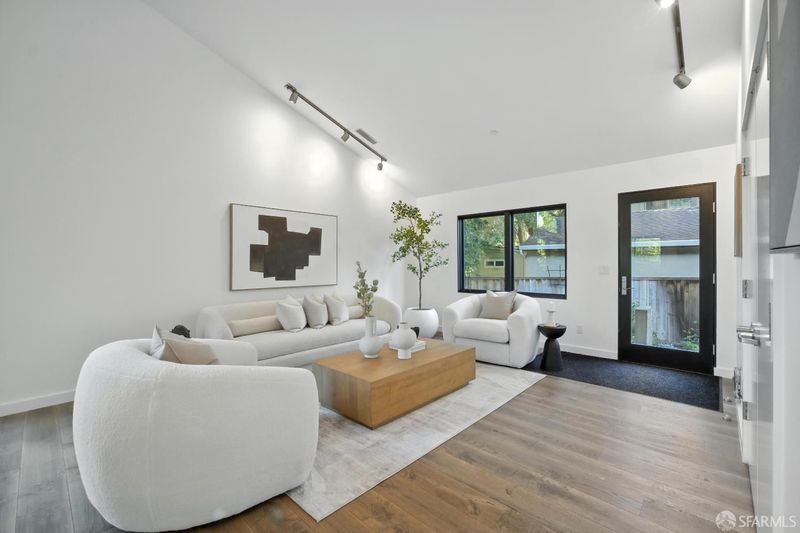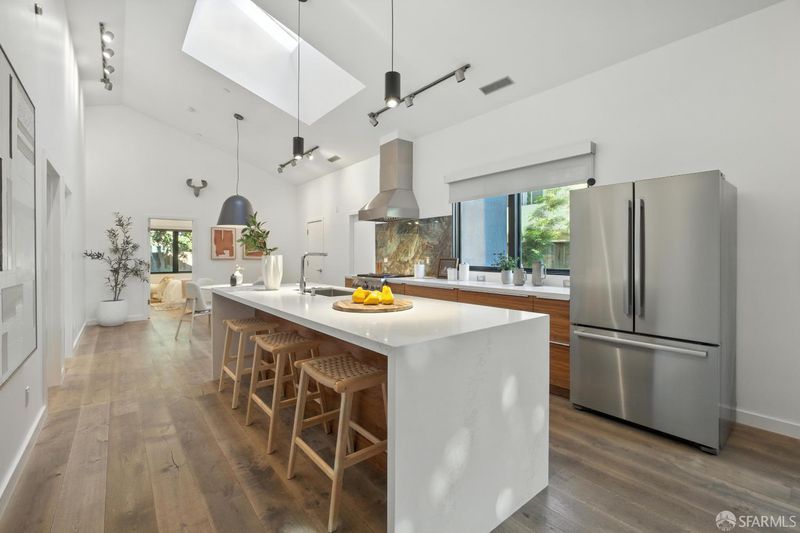
$1,950,000
2,326
SQ FT
$838
SQ/FT
206 Donohoe St
@ Addison Ave - 21187 - , East Palo Alto
- 3 Bed
- 3 Bath
- 3 Park
- 2,326 sqft
- East Palo Alto
-

-
Sat Jul 12, 10:00 am - 12:00 pm
-
Sun Jul 13, 3:00 pm - 5:00 pm
Tucked away at the end of a cul-de-sac-style street, this thoughtfully updated home offers comfort, privacy, and modern living on a unique flag lot. Remodeled from the ground up with permits in 2018. The main level includes 3 bedrooms and 2 bathrooms, with an open floor plan and 13.5ft vaulted ceilings, creating a bright and spacious living environment. The kitchen is designed for both function and aesthetic appeal, featuring a high-performance range, professional-grade hood, and rich walnut cabinetry. Expansive architectural windows allow natural light to fill the space while providing a strong connection to the surrounding garden. Outdoors, the landscaped yard includes more than 14 mature treesincluding six redwoods, a coastal live oak, and a willowoffering a peaceful, park-like setting. The lower-level ADU (separate address: 206A) is a 586 sq ft studio apartment with a private entrance, full bath, in-unit laundry, and a dedicated closet. Recently rented for $2,150/month, it offers flexibility for rental income, multi-generational living, or guest accommodations. Additional highlights include private driveway access, nearby parks and public transit, eligibility for the Tinsley Program, and assignment to Menlo-Atherton High School (buyer to verify enrollment)
- Days on Market
- 0 days
- Current Status
- Active
- Original Price
- $1,950,000
- List Price
- $1,950,000
- On Market Date
- Jul 11, 2025
- Property Type
- Single Family Residence
- District
- 21187 -
- Zip Code
- 94303
- MLS ID
- 425055387
- APN
- 063-442-460
- Year Built
- 1936
- Stories in Building
- 0
- Possession
- Close Of Escrow
- Data Source
- SFAR
- Origin MLS System
Alto International School
Private PK-10 Elementary, Coed
Students: 260 Distance: 0.4mi
Willow Oaks Elementary School
Public K-8 Elementary
Students: 416 Distance: 0.5mi
Lavengamalie Christian Academy & University
Private K-7 Religious, Coed
Students: NA Distance: 0.6mi
Ravenswood Comprehensive Middle
Public 6-8
Students: 474 Distance: 0.8mi
Cesar Chavez Elementary School
Public 6-8 Middle
Students: 121 Distance: 0.8mi
Green Oaks Academy
Public K-5 Elementary
Students: 35 Distance: 0.8mi
- Bed
- 3
- Bath
- 3
- Parking
- 3
- EV Charging, Guest Parking Available, Private, Uncovered Parking Spaces 2+
- SQ FT
- 2,326
- SQ FT Source
- Unavailable
- Lot SQ FT
- 9,133.0
- Lot Acres
- 0.2097 Acres
- Kitchen
- Pantry Closet
- Dining Room
- Dining/Family Combo, Dining/Living Combo
- Exterior Details
- Uncovered Courtyard
- Family Room
- Cathedral/Vaulted, Deck Attached
- Living Room
- Cathedral/Vaulted, Deck Attached, Skylight(s)
- Flooring
- Wood
- Laundry
- Dryer Included, In Basement, Inside Room, Laundry Closet, Washer Included, Washer/Dryer Stacked Included
- Main Level
- Bedroom(s), Dining Room, Family Room, Full Bath(s), Kitchen, Living Room, Primary Bedroom
- Possession
- Close Of Escrow
- Basement
- Full
- Special Listing Conditions
- None
- Fee
- $0
MLS and other Information regarding properties for sale as shown in Theo have been obtained from various sources such as sellers, public records, agents and other third parties. This information may relate to the condition of the property, permitted or unpermitted uses, zoning, square footage, lot size/acreage or other matters affecting value or desirability. Unless otherwise indicated in writing, neither brokers, agents nor Theo have verified, or will verify, such information. If any such information is important to buyer in determining whether to buy, the price to pay or intended use of the property, buyer is urged to conduct their own investigation with qualified professionals, satisfy themselves with respect to that information, and to rely solely on the results of that investigation.
School data provided by GreatSchools. School service boundaries are intended to be used as reference only. To verify enrollment eligibility for a property, contact the school directly.
