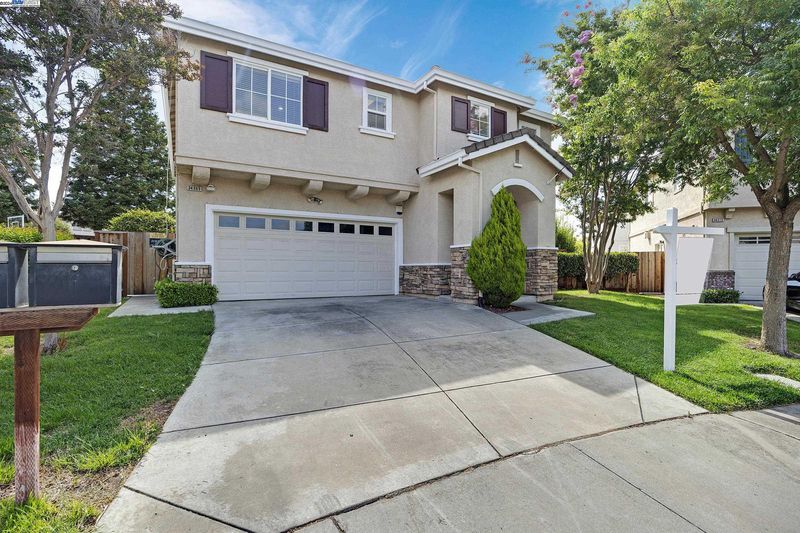
$2,100,000
2,671
SQ FT
$786
SQ/FT
34369 Torrey Pine Ln
@ Bellflower - Foothill Glen, Union City
- 5 Bed
- 3.5 (3/1) Bath
- 2 Park
- 2,671 sqft
- Union City
-

Exceptional Rare Find Home with Large Private Backyard! One Primary Suite Plus a Junior Suite! New Interior Paint, New Carpet, Laminated Wood Flooring Throughout Living Room, Stairway and All Second Level; Oversized Kitchen Featuring New Quartz Counter Top with Full Backsplash, New Stainless Steel Appliances, an Island and Newly Painted Cabinets; Gas Fireplace in Family Room, Pre-wired Surround Sound System; Spacious Primary Bedroom Suite Appoints Jacuzzi Tub, His & Her Walk-in Closet etc. Enjoy the Large Backyard Featuring Big Lawn, Flagstone Patio, Vegetable Growing Beds and Extra Storage Shed; Open House Sat & Sun 9/28 & 9/29 from 1pm to 4pm;
- Current Status
- Expired
- Original Price
- $2,100,000
- List Price
- $2,100,000
- On Market Date
- Sep 12, 2024
- Property Type
- Detached
- D/N/S
- Foothill Glen
- Zip Code
- 94587
- MLS ID
- 41072833
- APN
- 879982
- Year Built
- 2000
- Stories in Building
- 2
- Possession
- COE
- Data Source
- MAXEBRDI
- Origin MLS System
- BAY EAST
Guy Jr. Emanuele Elementary School
Public K-5 Elementary
Students: 569 Distance: 0.7mi
Purple Lotus Buddhist School
Private K-12 Montessori, Combined Elementary And Secondary, Religious, Boarding And Day, Nonprofit
Students: 25 Distance: 0.8mi
James Logan high school
Public 9-12 Secondary
Students: 3635 Distance: 0.9mi
Searles Elementary School
Public K-5 Elementary
Students: 662 Distance: 1.0mi
New Haven Adult
Public n/a Adult Education
Students: NA Distance: 1.0mi
Our Lady Of The Rosary
Private K-8 Elementary, Religious, Coed
Students: 129 Distance: 1.2mi
- Bed
- 5
- Bath
- 3.5 (3/1)
- Parking
- 2
- Attached
- SQ FT
- 2,671
- SQ FT Source
- Public Records
- Lot SQ FT
- 6,930.0
- Lot Acres
- 0.16 Acres
- Pool Info
- None
- Kitchen
- Dishwasher, Free-Standing Range, Refrigerator, Dryer, Washer, Breakfast Nook, Counter - Stone, Eat In Kitchen, Island, Range/Oven Free Standing, Updated Kitchen
- Cooling
- Ceiling Fan(s), Zoned
- Disclosures
- Mello-Roos District
- Entry Level
- Exterior Details
- Back Yard, Front Yard, Sprinklers Back
- Flooring
- Laminate, Tile, Carpet
- Foundation
- Fire Place
- Family Room, Gas Starter
- Heating
- Zoned, Natural Gas
- Laundry
- Laundry Room
- Upper Level
- 5 Bedrooms, 3 Baths
- Main Level
- 0.5 Bath
- Possession
- COE
- Architectural Style
- Contemporary
- Non-Master Bathroom Includes
- Bidet, Shower Over Tub, Tile, Walk-In Closet
- Construction Status
- Existing
- Additional Miscellaneous Features
- Back Yard, Front Yard, Sprinklers Back
- Location
- Premium Lot
- Roof
- Tile
- Water and Sewer
- Public
- Fee
- $110
MLS and other Information regarding properties for sale as shown in Theo have been obtained from various sources such as sellers, public records, agents and other third parties. This information may relate to the condition of the property, permitted or unpermitted uses, zoning, square footage, lot size/acreage or other matters affecting value or desirability. Unless otherwise indicated in writing, neither brokers, agents nor Theo have verified, or will verify, such information. If any such information is important to buyer in determining whether to buy, the price to pay or intended use of the property, buyer is urged to conduct their own investigation with qualified professionals, satisfy themselves with respect to that information, and to rely solely on the results of that investigation.
School data provided by GreatSchools. School service boundaries are intended to be used as reference only. To verify enrollment eligibility for a property, contact the school directly.



