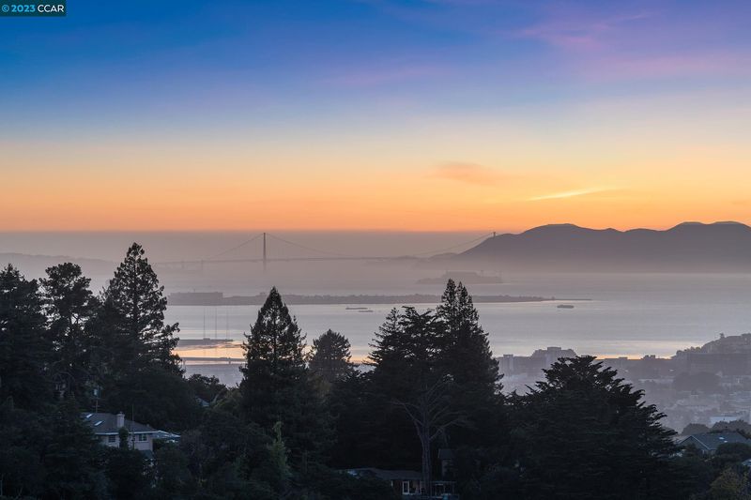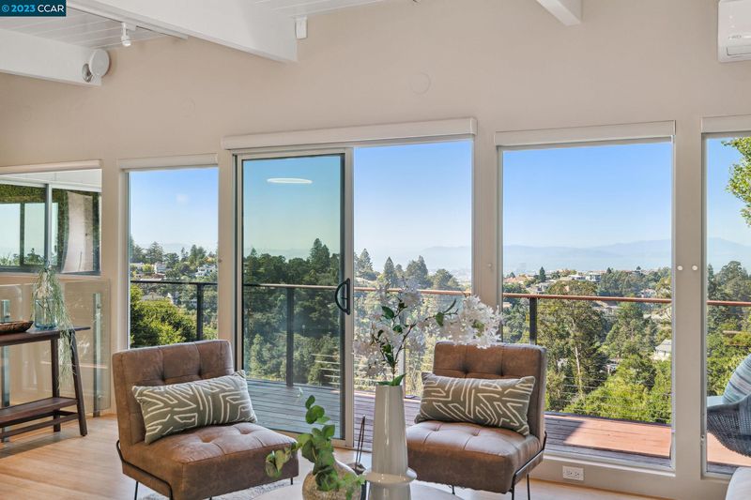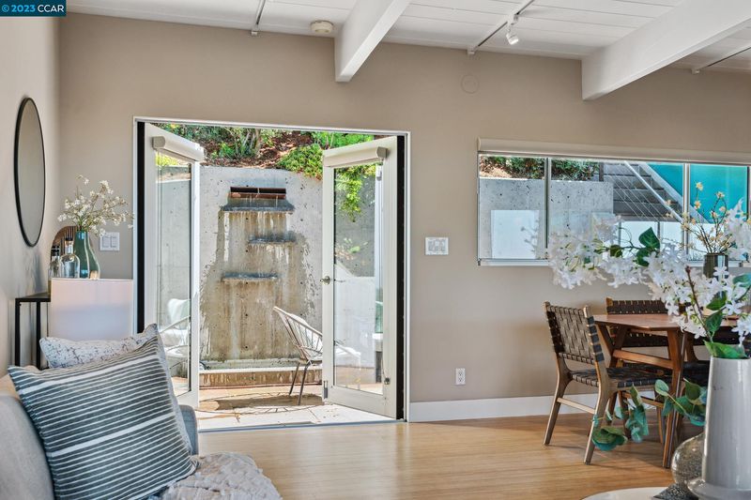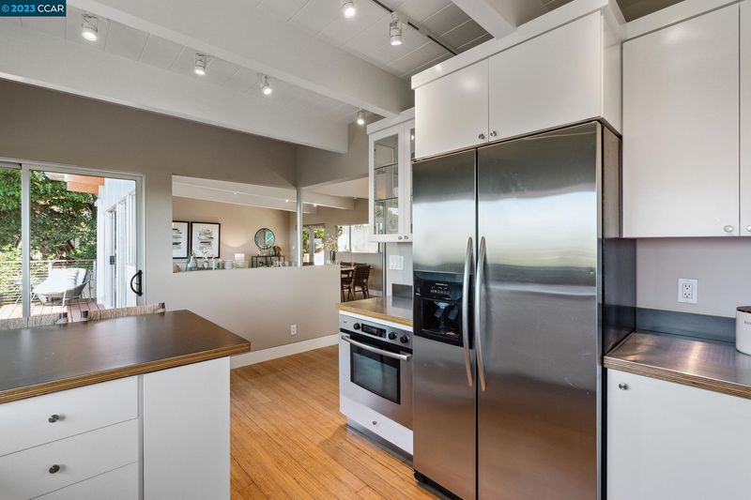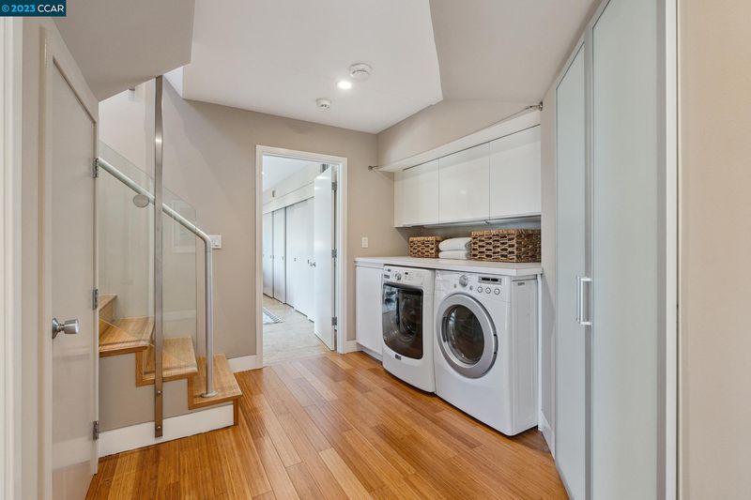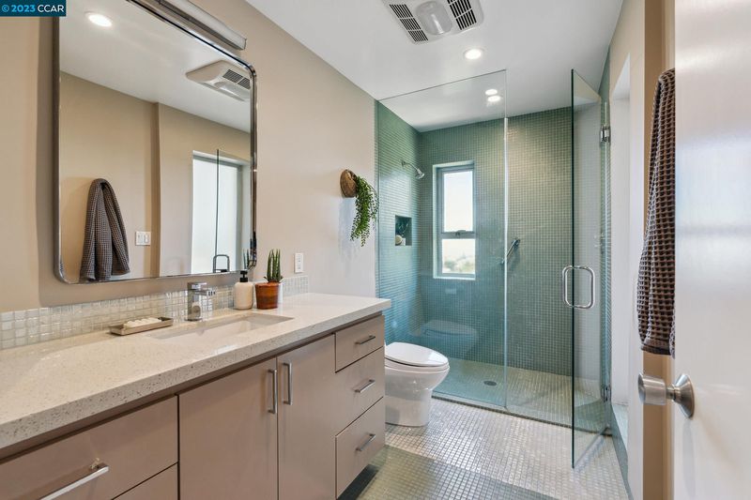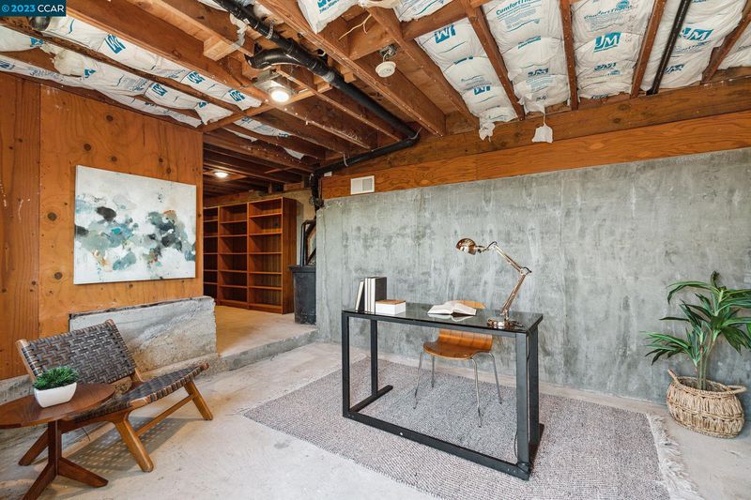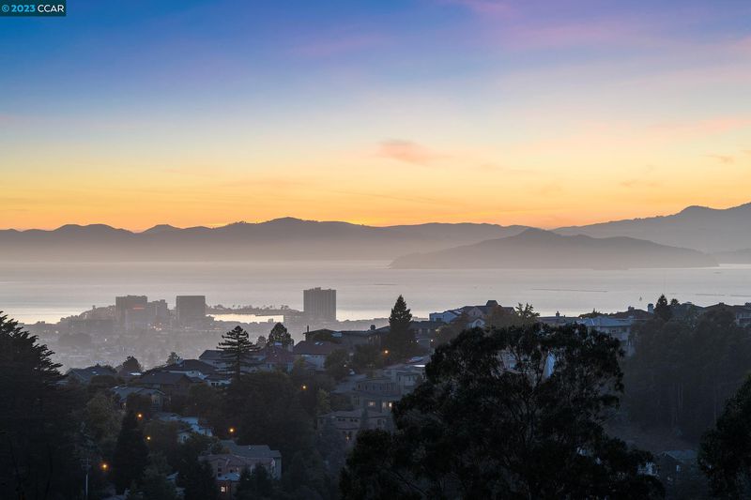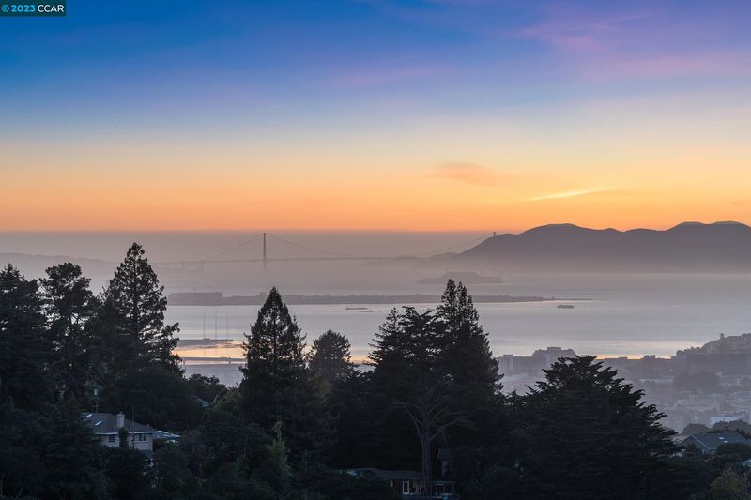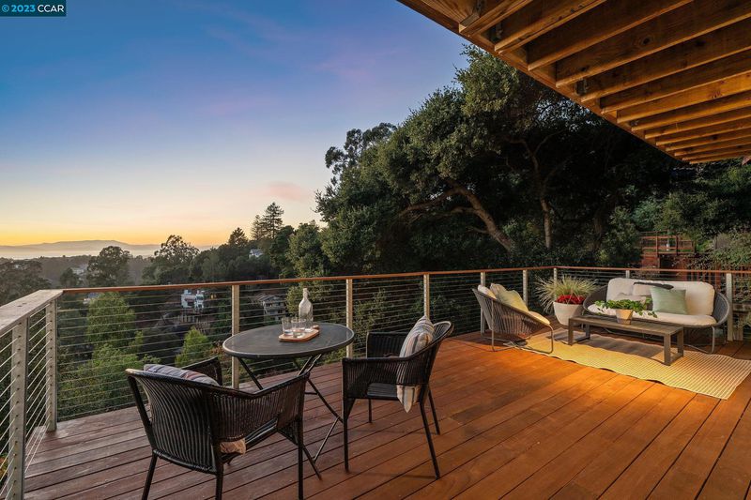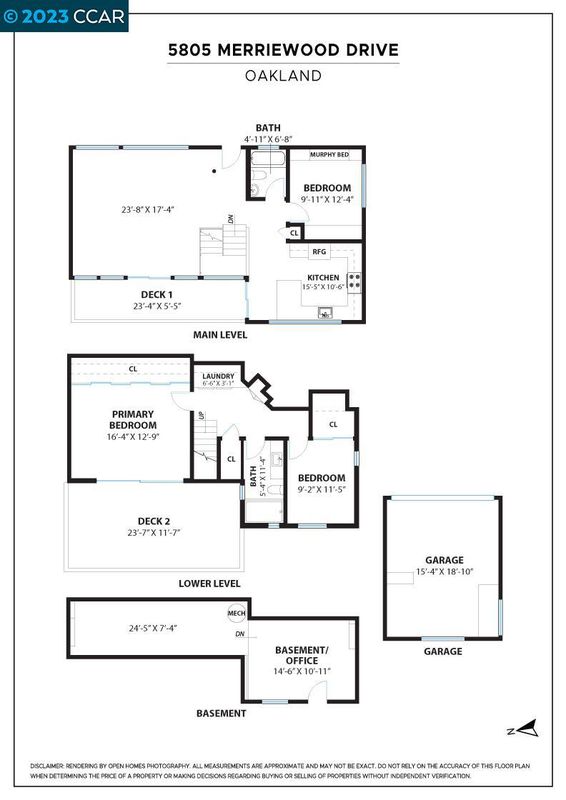
$1,200,000
1,535
SQ FT
$782
SQ/FT
5805 Merriewood Dr
@ Nottingham - MONTCLAIR, Oakland
- 3 Bed
- 2 Bath
- 2 Park
- 1,535 sqft
- OAKLAND
-

NEW PRICE! OPEN SUNDAY 2-4pm. Spectacular sunrise to sunset views of Marin, SF, 2 bridges & more! A one-of-kind modern home updated with timeless details including an open floor plan with views from almost every room (even the garage has a view), exposed beam ceilings, glass and stainless steel staircase, bamboo and cork floors and a glass tile bathroom. Ipe hardwood decking and an inviting entry courtyard featuring a tranquil water fountain + possible garden on level lower yard. 397 SF BONUS SPACE (not included in sq ft) can be a possible office, workout room or wine cellar. Home of the Merriewood Little Free Library founded by current owner in 2012. A rare gem & must see!
- Current Status
- Expired
- Original Price
- $1,350,000
- List Price
- $1,200,000
- On Market Date
- Aug 29, 2023
- Property Type
- Detached
- D/N/S
- MONTCLAIR
- Zip Code
- 94611
- MLS ID
- 41037434
- APN
- 48G-7424-51
- Year Built
- 1963
- Stories in Building
- Unavailable
- Possession
- COE
- Data Source
- MAXEBRDI
- Origin MLS System
- CONTRA COSTA
Thornhill Elementary School
Public K-5 Elementary, Core Knowledge
Students: 410 Distance: 0.2mi
Doulos Academy
Private 1-12
Students: 6 Distance: 0.2mi
Montclair Elementary School
Public K-5 Elementary
Students: 640 Distance: 0.4mi
Holy Names High School
Private 9-12 Secondary, Religious, All Female
Students: 138 Distance: 0.9mi
Aurora School
Private K-5 Alternative, Elementary, Coed
Students: 100 Distance: 0.9mi
St. Theresa School
Private K-8 Elementary, Religious, Coed
Students: 225 Distance: 1.0mi
- Bed
- 3
- Bath
- 2
- Parking
- 2
- Detached Garage, Garage Parking, Guest Parking
- SQ FT
- 1,535
- SQ FT Source
- Measured
- Lot SQ FT
- 7,611.0
- Lot Acres
- 0.174725 Acres
- Pool Info
- None
- Kitchen
- Breakfast Bar, Counter - Solid Surface, Dishwasher, Eat In Kitchen, Garbage Disposal, Gas Range/Cooktop, Oven Built-in, Refrigerator, Updated Kitchen
- Cooling
- Central 1 Zone A/C, Ceiling Fan(s), Other
- Disclosures
- None
- Exterior Details
- Siding - Other, Wood
- Flooring
- Tile, Wood, Cork
- Fire Place
- None
- Heating
- Forced Air 1 Zone, Other Heat
- Laundry
- Dryer, Washer, In Unit
- Main Level
- 1 Bedroom, 1 Bath, Main Entry
- Views
- Bay, Bay Bridge, Golden Gate Bridge, San Francisco
- Possession
- COE
- Basement
- 2 Bedrooms, 1 Bath, Laundry Facility
- Architectural Style
- Contemporary
- Non-Master Bathroom Includes
- Shower Over Tub, Tile, Updated Baths, Window
- Construction Status
- Existing
- Additional Equipment
- Dryer, Washer
- Lot Description
- Down Slope
- Pool
- None
- Roof
- Other
- Solar
- None
- Terms
- Cash, Conventional
- Water and Sewer
- Sewer System - Public, Water - Public
- Yard Description
- Deck(s), Patio, Sprinklers Automatic, Sprinklers Back, Sprinklers Front, Terraced Down
- Fee
- Unavailable
MLS and other Information regarding properties for sale as shown in Theo have been obtained from various sources such as sellers, public records, agents and other third parties. This information may relate to the condition of the property, permitted or unpermitted uses, zoning, square footage, lot size/acreage or other matters affecting value or desirability. Unless otherwise indicated in writing, neither brokers, agents nor Theo have verified, or will verify, such information. If any such information is important to buyer in determining whether to buy, the price to pay or intended use of the property, buyer is urged to conduct their own investigation with qualified professionals, satisfy themselves with respect to that information, and to rely solely on the results of that investigation.
School data provided by GreatSchools. School service boundaries are intended to be used as reference only. To verify enrollment eligibility for a property, contact the school directly.
