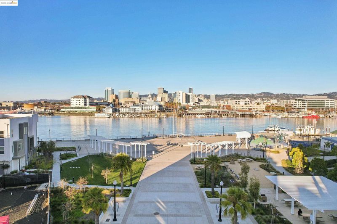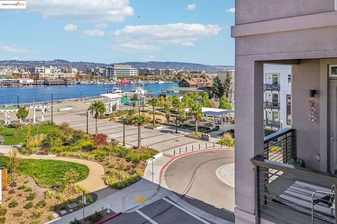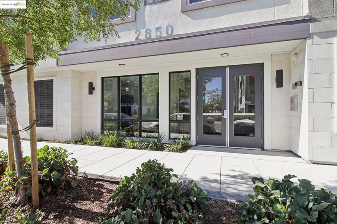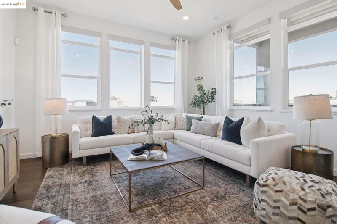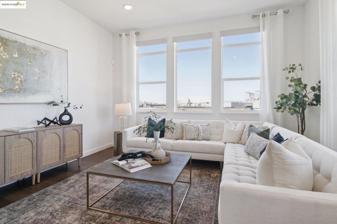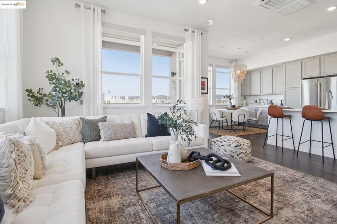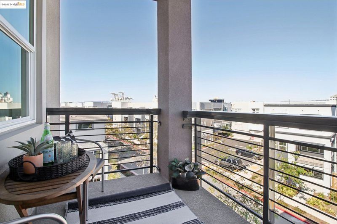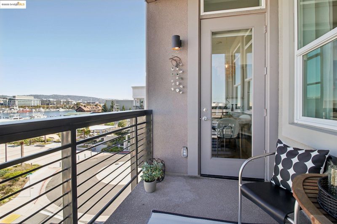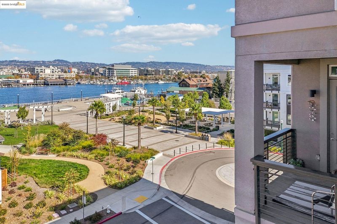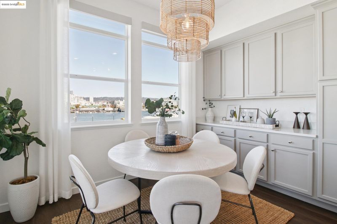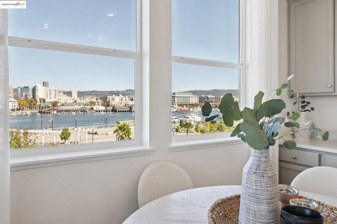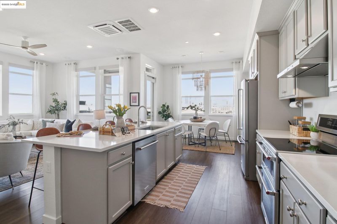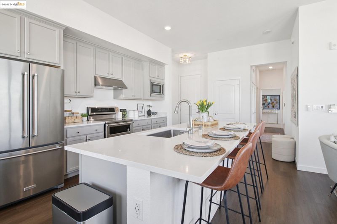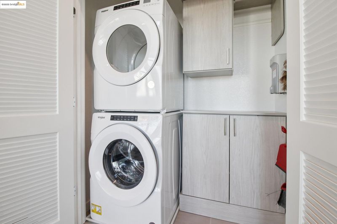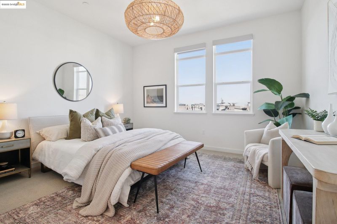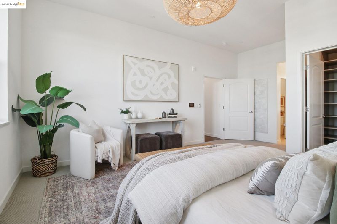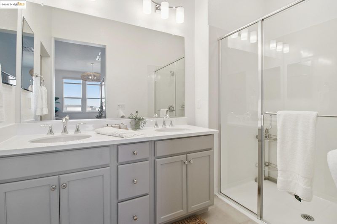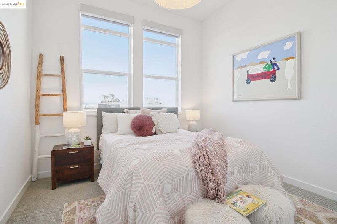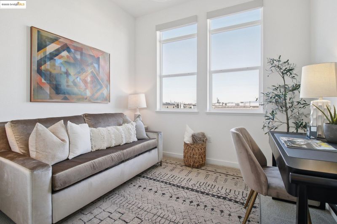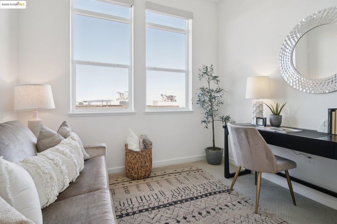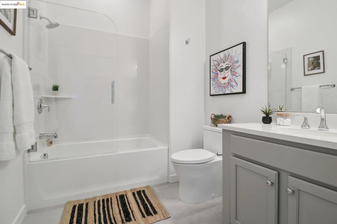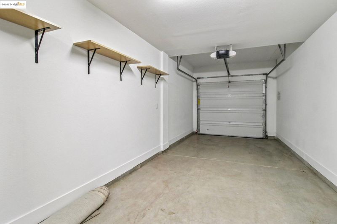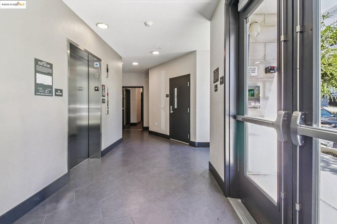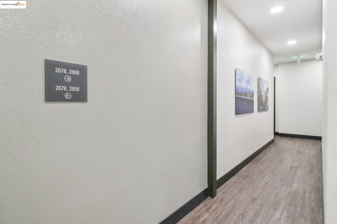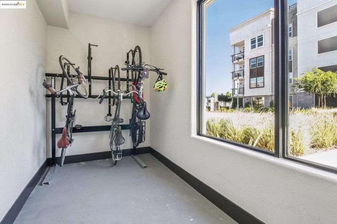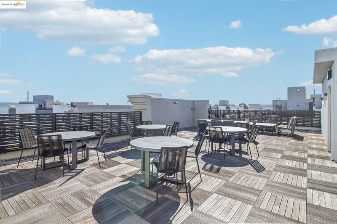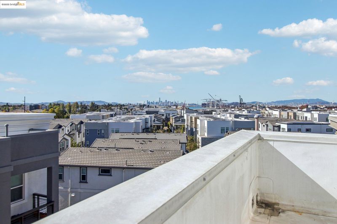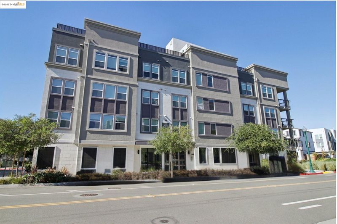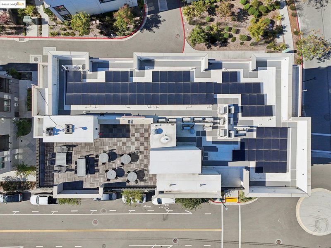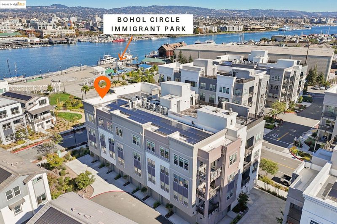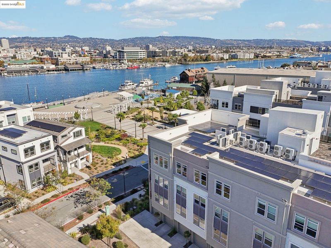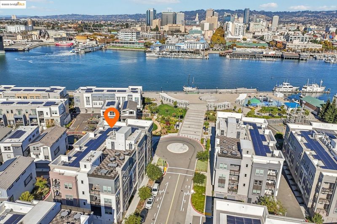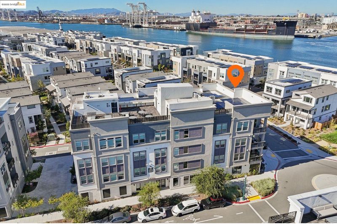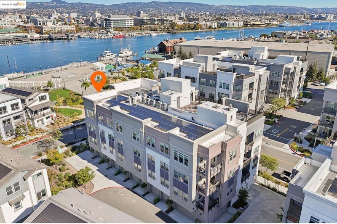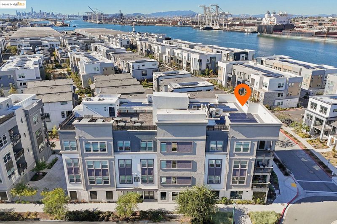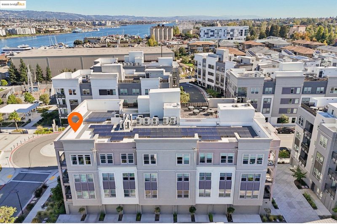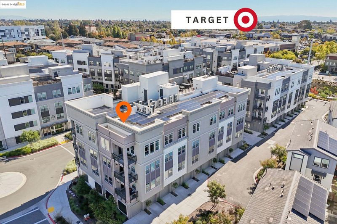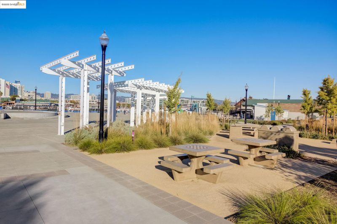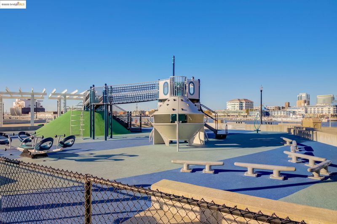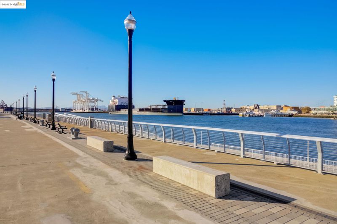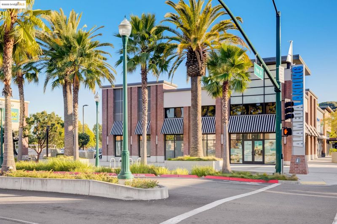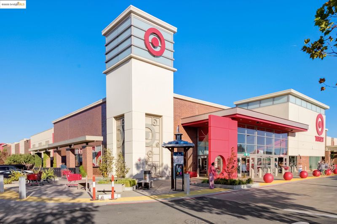
$1,288,888
1,492
SQ FT
$864
SQ/FT
2878 5th Street
@ Mitchell - Alameda Landing, Alameda
- 3 Bed
- 2 Bath
- 2 Park
- 1,492 sqft
- Alameda
-

-
Sun Nov 2, 2:00 pm - 4:00 pm
Open House!
-
Sun Nov 9, 2:00 pm - 4:00 pm
Open House!
Exceedingly rare opportunity to own the one and only north-facing penthouse at Bay 37 - affectionately known as “The Unicorn.” This single-level, flat-style residence was showcased as the original model home for the community, celebrated for its breathtaking views of both the San Francisco skyline and the Oakland Estuary - unique among all Bay 37 homes. The coveted Plan 4 layout, largest of the flat-style designs, is bathed in natural light and offers an expansive open-concept living area with a chef’s kitchen, oversized island, and inviting breakfast nook flowing seamlessly to a private deck - perfect for morning coffee or sunset views. The elevator-serviced building provides a rooftop deck, secure entry, bike storage, and a private two-car garage. Residents enjoy a waterfront lifestyle with scenic walking paths, a park, picnic areas, playground, and community dock. Conveniently close to Bohol Circle Immigrant Park, Target, Safeway, and local dining. Commuting is effortless with a free shuttle to 12th St. BART, water taxi to Jack London Square, and nearby ferry access to San Francisco. A rare combination of design, light, and coastal luxury - the ultimate expression of Alameda’s modern waterfront living.
- Current Status
- New
- Original Price
- $1,288,888
- List Price
- $1,288,888
- On Market Date
- Oct 29, 2025
- Property Type
- Condominium
- D/N/S
- Alameda Landing
- Zip Code
- 94501
- MLS ID
- 41116137
- APN
- 0741379057
- Year Built
- 2022
- Stories in Building
- 1
- Possession
- Close Of Escrow
- Data Source
- MAXEBRDI
- Origin MLS System
- Bridge AOR
Island High (Continuation) School
Public 9-12 Continuation
Students: 173 Distance: 0.4mi
Peter Pan Academy
Private K-3 Elementary, Coed
Students: NA Distance: 0.5mi
Civicorps Corpsmember Academy
Charter 9-12 High
Students: 60 Distance: 0.6mi
Lamb-O Academy
Private 4-12 Religious, Coed
Students: 12 Distance: 0.7mi
Ruby Bridges Elementary School
Public K-5 Elementary
Students: 484 Distance: 0.7mi
Alameda Science And Technology Institute
Public 9-12 Alternative, Coed
Students: 192 Distance: 0.8mi
- Bed
- 3
- Bath
- 2
- Parking
- 2
- Attached, Tandem
- SQ FT
- 1,492
- SQ FT Source
- Other
- Pool Info
- None
- Kitchen
- Dishwasher, Microwave, Range, Refrigerator, Dryer, Washer, Counter - Solid Surface, Disposal, Kitchen Island, Range/Oven Built-in
- Cooling
- Ceiling Fan(s), Central Air
- Disclosures
- Disclosure Package Avail
- Entry Level
- 4
- Flooring
- Tile, Carpet, Engineered Wood
- Foundation
- Fire Place
- None
- Heating
- Electric
- Laundry
- Laundry Room
- Main Level
- Main Entry
- Possession
- Close Of Escrow
- Architectural Style
- Contemporary, Modern/High Tech
- Construction Status
- Existing
- Location
- Level
- Roof
- Other
- Water and Sewer
- Public
- Fee
- $598
MLS and other Information regarding properties for sale as shown in Theo have been obtained from various sources such as sellers, public records, agents and other third parties. This information may relate to the condition of the property, permitted or unpermitted uses, zoning, square footage, lot size/acreage or other matters affecting value or desirability. Unless otherwise indicated in writing, neither brokers, agents nor Theo have verified, or will verify, such information. If any such information is important to buyer in determining whether to buy, the price to pay or intended use of the property, buyer is urged to conduct their own investigation with qualified professionals, satisfy themselves with respect to that information, and to rely solely on the results of that investigation.
School data provided by GreatSchools. School service boundaries are intended to be used as reference only. To verify enrollment eligibility for a property, contact the school directly.
