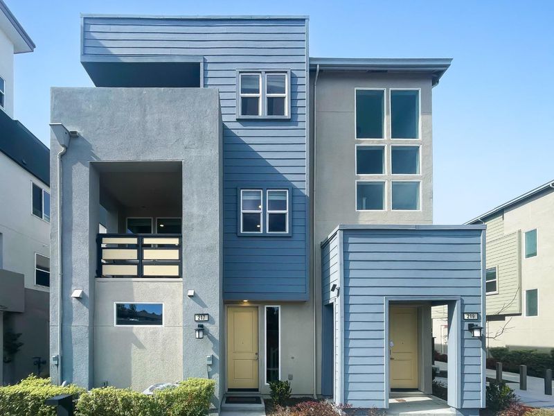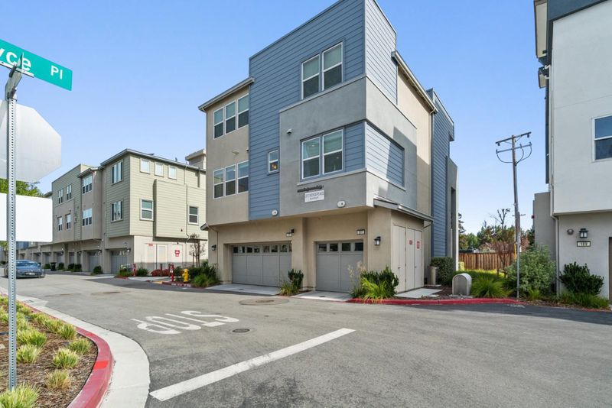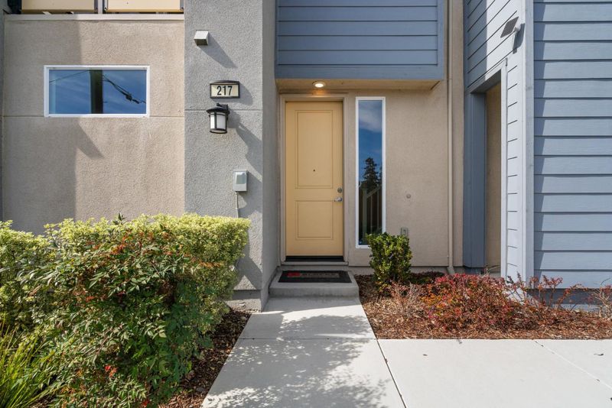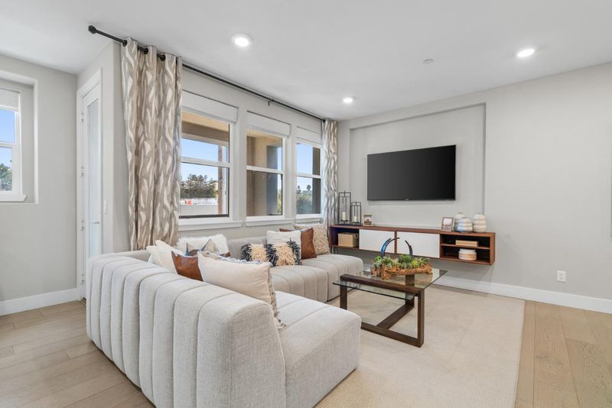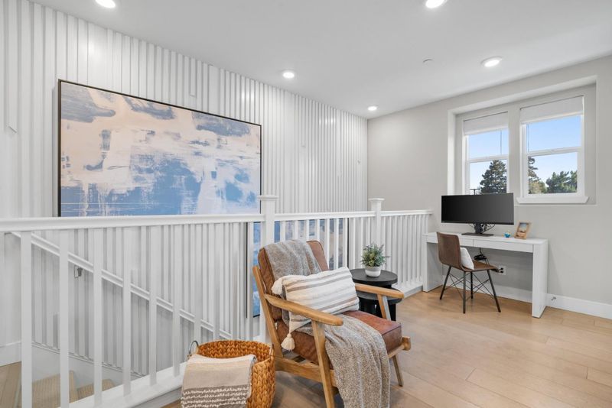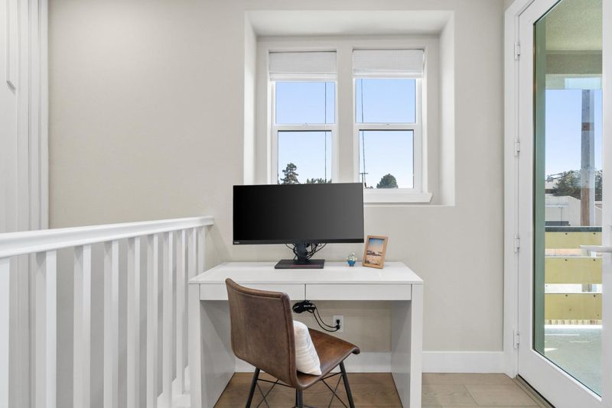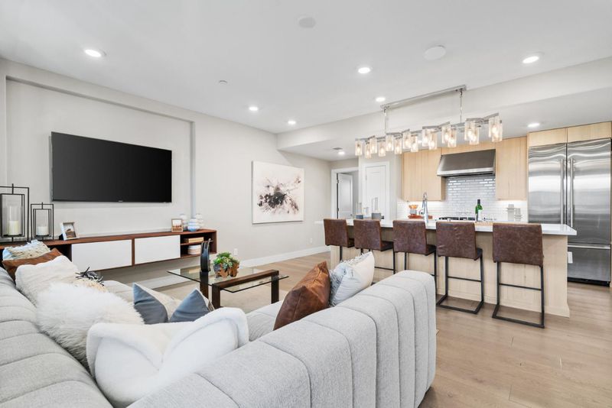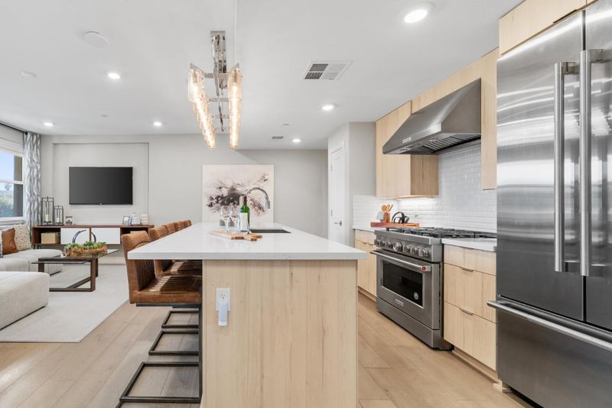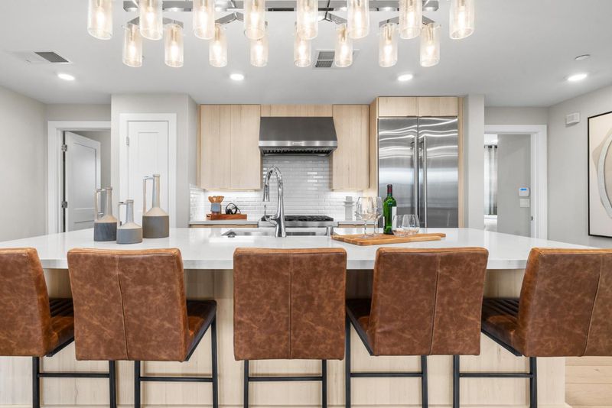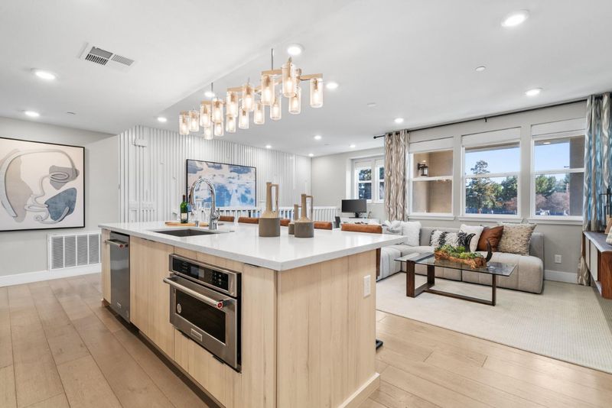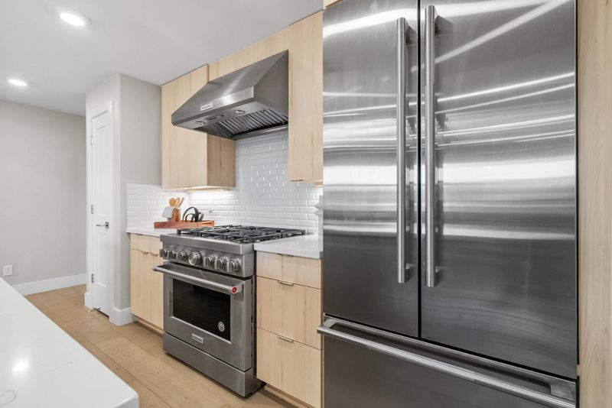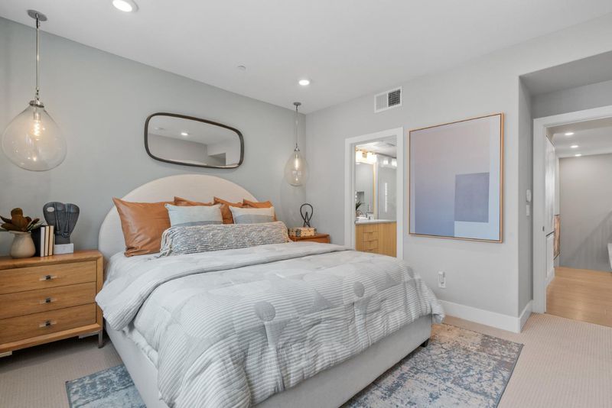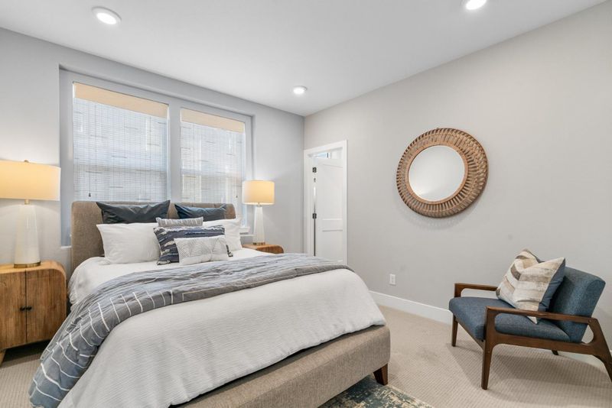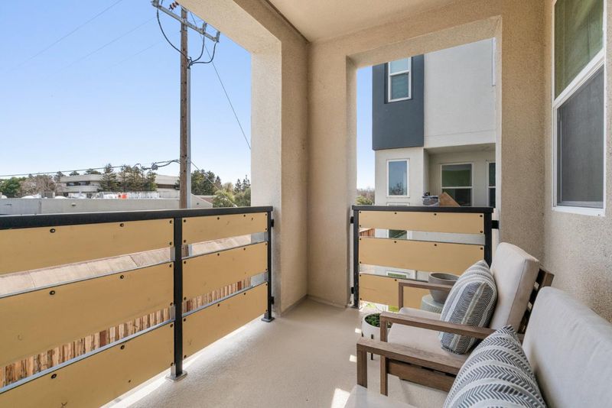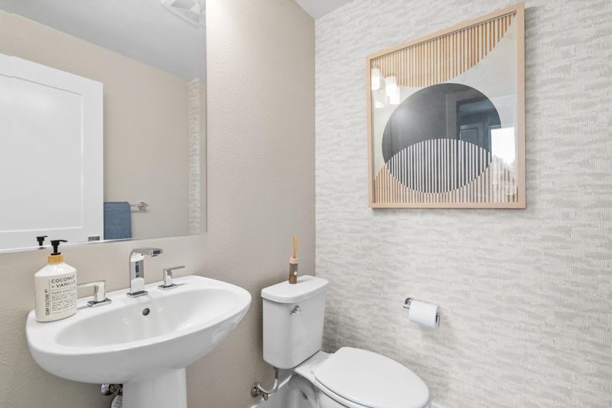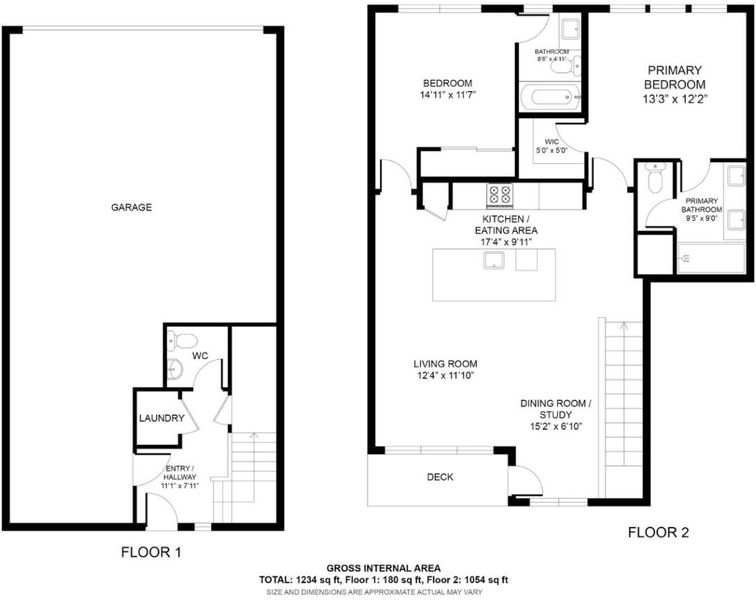
$1,299,800
1,205
SQ FT
$1,079
SQ/FT
2913 Noyce Place, #217
@ Corvin Dr - 8 - Santa Clara, Santa Clara
- 2 Bed
- 3 (2/1) Bath
- 2 Park
- 1,205 sqft
- SANTA CLARA
-

-
Sat Sep 6, 1:00 pm - 4:00 pm
Stunning former model home with over $150K upgrades.
-
Sun Sep 7, 1:00 pm - 4:00 pm
Stunning former model home with over $150K upgrades.
Move right into this turnkey former model home with $150K+ in designer-selected upgrades, decor, and artwork! Unlike multi-level townhomes, this two-level layout offers convenience with just one flight of stairs to your main living space. The chefs kitchen is a showstopper with a massive island, elegant chandelier, slate panel cabinetry, and top-tier appliances. The open-concept design connects seamlessly to the living room, a study nook, and a covered balconyperfect for work and relaxation. Both spacious suites feature modern en-suite baths, while the primary suite includes a double vanity, walk-in shower, and walk-in closet. A two-car attached garage, laundry area, and powder bath add convenience. Enjoy privacy with no neighbors on three sides and energy-efficient features like a 9-panel solar system, tankless water heater, and Nest control. Prime location near Costco, Lawrence Caltrain, and major tech hubs like LinkedIn, Nvidia, Google, and Apple.
- Days on Market
- 0 days
- Current Status
- Active
- Original Price
- $1,299,800
- List Price
- $1,299,800
- On Market Date
- Sep 4, 2025
- Property Type
- Townhouse
- Area
- 8 - Santa Clara
- Zip Code
- 95051
- MLS ID
- ML82020208
- APN
- 216-66-030
- Year Built
- 2022
- Stories in Building
- 2
- Possession
- Unavailable
- Data Source
- MLSL
- Origin MLS System
- MLSListings, Inc.
Monticello Academy
Private K
Students: 12 Distance: 0.6mi
Santa Clara Christian
Private K-5 Elementary, Religious, Coed
Students: 171 Distance: 0.6mi
Adrian Wilcox High School
Public 9-12 Secondary
Students: 1961 Distance: 0.6mi
Lamb-O Academy, Incorporated
Private 5-12
Students: 7 Distance: 0.8mi
Bracher Elementary School
Public K-5 Elementary
Students: 344 Distance: 0.8mi
Institute for Business Technology
Private n/a Coed
Students: 1000 Distance: 1.1mi
- Bed
- 2
- Bath
- 3 (2/1)
- Double Sinks, Half on Ground Floor, Shower over Tub - 1, Stall Shower, Tile, Updated Bath
- Parking
- 2
- Attached Garage
- SQ FT
- 1,205
- SQ FT Source
- Unavailable
- Lot SQ FT
- 1,960.0
- Lot Acres
- 0.044995 Acres
- Kitchen
- Countertop - Quartz, Dishwasher, Exhaust Fan, Garbage Disposal, Hood Over Range, Hookups - Gas, Island with Sink, Microwave, Oven - Electric, Oven Range - Gas, Refrigerator
- Cooling
- Central AC
- Dining Room
- Breakfast Bar, Eat in Kitchen
- Disclosures
- Natural Hazard Disclosure
- Family Room
- No Family Room
- Flooring
- Carpet, Hardwood, Tile
- Foundation
- Concrete Slab
- Heating
- Central Forced Air
- Laundry
- Dryer, Electricity Hookup (220V), Inside, Washer
- * Fee
- $330
- Name
- East Lawrence Station Owners Association
- *Fee includes
- Common Area Electricity, Common Area Gas, Exterior Painting, Insurance - Common Area, Insurance - Structure, Landscaping / Gardening, Maintenance - Common Area, Maintenance - Exterior, Management Fee, Reserves, and Roof
MLS and other Information regarding properties for sale as shown in Theo have been obtained from various sources such as sellers, public records, agents and other third parties. This information may relate to the condition of the property, permitted or unpermitted uses, zoning, square footage, lot size/acreage or other matters affecting value or desirability. Unless otherwise indicated in writing, neither brokers, agents nor Theo have verified, or will verify, such information. If any such information is important to buyer in determining whether to buy, the price to pay or intended use of the property, buyer is urged to conduct their own investigation with qualified professionals, satisfy themselves with respect to that information, and to rely solely on the results of that investigation.
School data provided by GreatSchools. School service boundaries are intended to be used as reference only. To verify enrollment eligibility for a property, contact the school directly.
