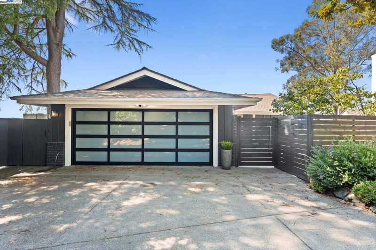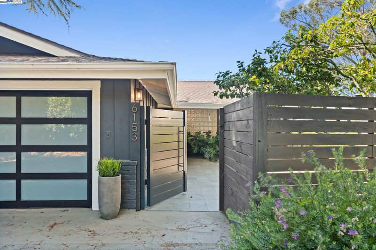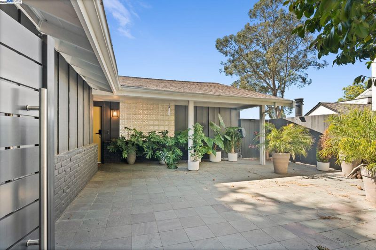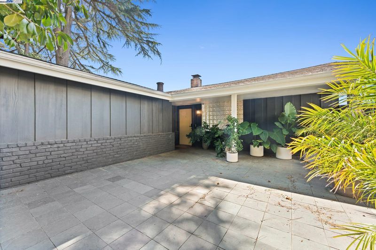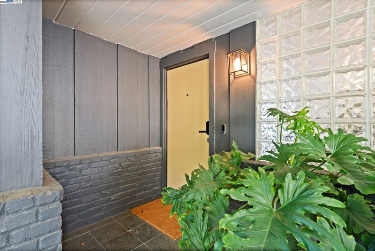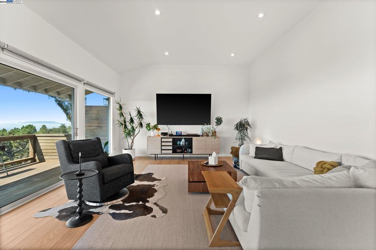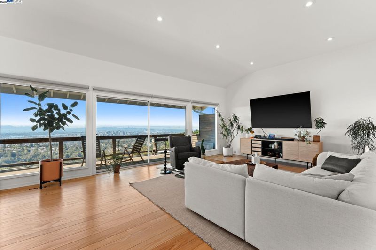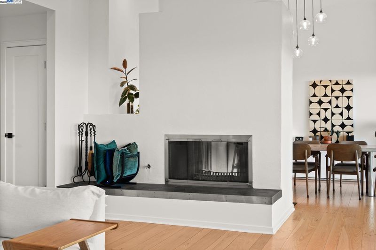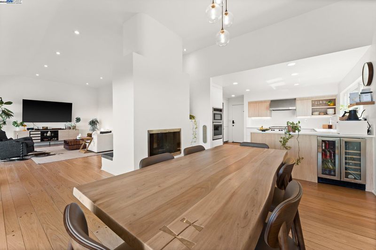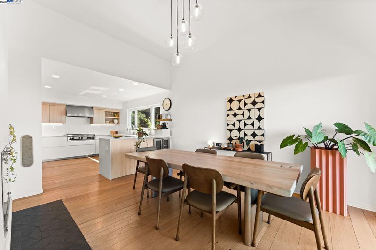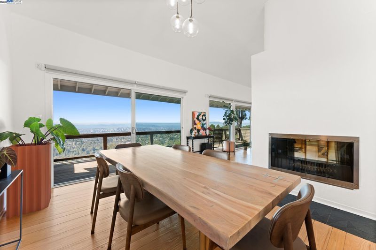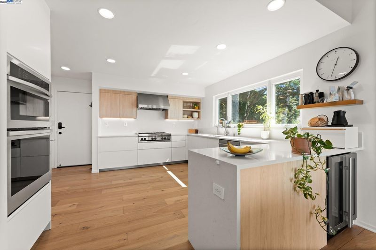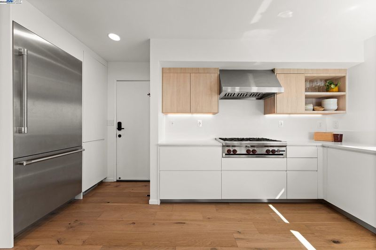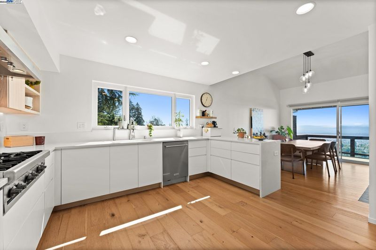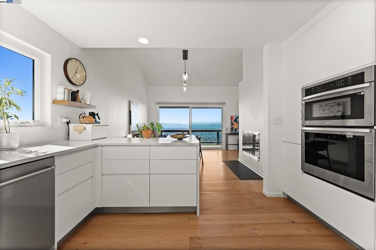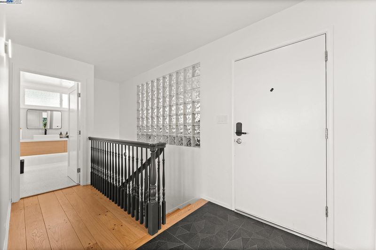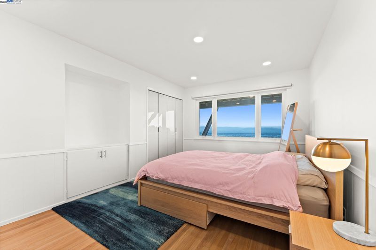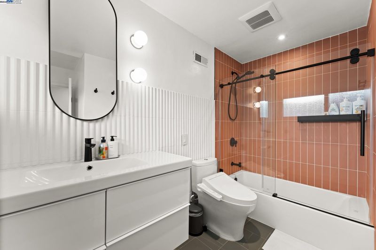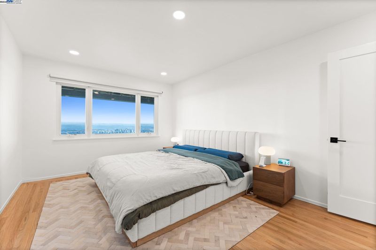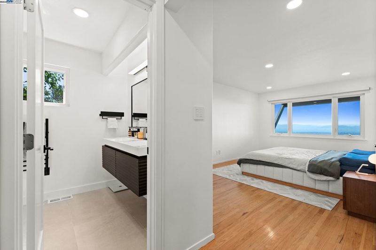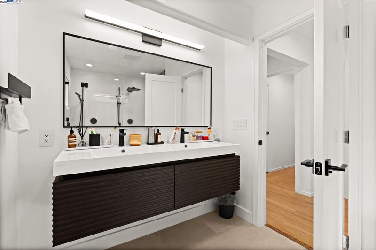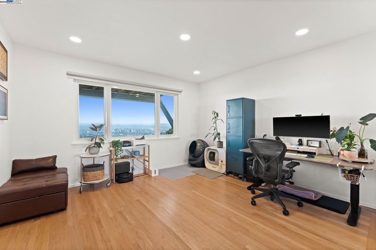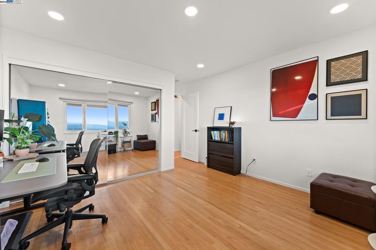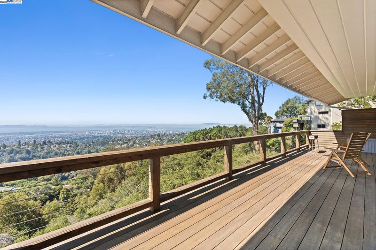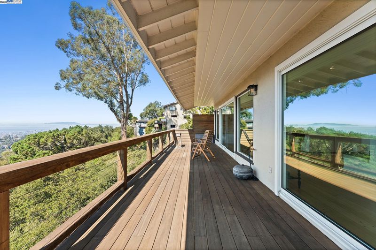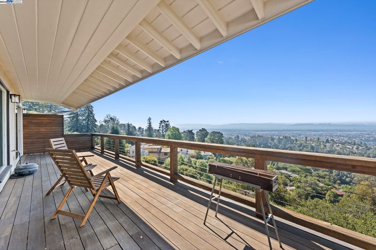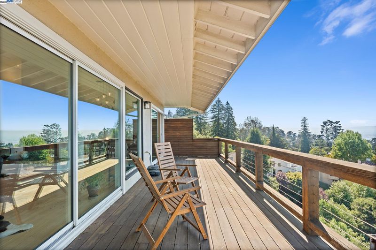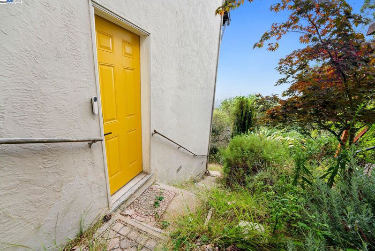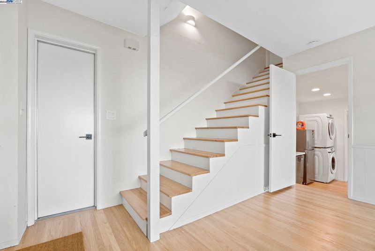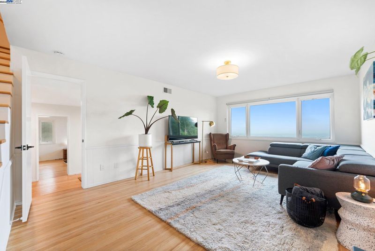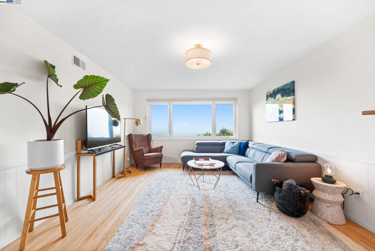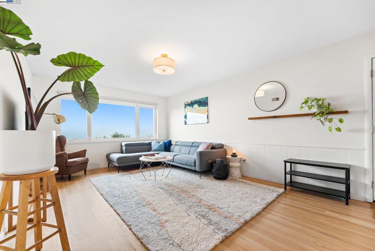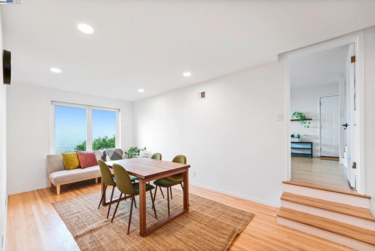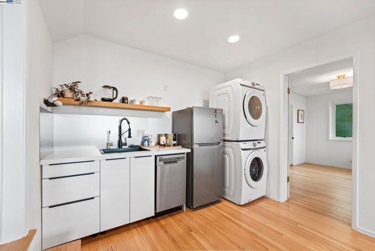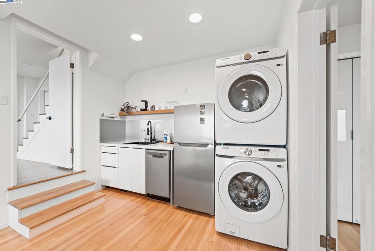
$1,895,000
3,035
SQ FT
$624
SQ/FT
6153 Ascot Dr
@ Ascot Ct - Piedmont Pines, Oakland
- 4 Bed
- 3.5 (3/1) Bath
- 2 Park
- 3,035 sqft
- Oakland
-

-
Sat Nov 1, 12:00 pm - 3:30 pm
Open
Awe-inspiring panoramic Bay views define this stunning Montclair contemporary. Level-in, easy-living design with clean architectural lines, open floor plan, soaring ceilings, warm wood floors, and walls of glass framing breathtaking “top-of-the-world” vistas from sunrise to sunset. The chef’s kitchen impresses with Wolf & Thermador appliances, Porcelanosa cabinetry, and recent updates, including a new range hood, microwave/oven combo, dishwasher, and flooring. The mid-level offers two generous bedrooms and a serene primary suite with a spa-inspired bath and a custom closet system. The lower level features a flexible in-law/au pair suite with updated kitchenette and private entrance—perfect for guests or multi-generational living. Enjoy seamless indoor-outdoor flow with broad glass doors opening to a modern wood deck and a spacious tiled patio overlooking the Bay. Over $300,000 in upgrades within the past five years, including updated bathrooms, new heating & A/C with Nest, fresh paint, recessed lighting, new doors, motorized window shades, garage door, new exterior concrete stairway, and completed sewer lateral. Ideally located near Montclair Village and Skyline Regional Parks—modern luxury meets spectacular Bay-view living.
- Current Status
- New
- Original Price
- $1,895,000
- List Price
- $1,895,000
- On Market Date
- Oct 28, 2025
- Property Type
- Detached
- D/N/S
- Piedmont Pines
- Zip Code
- 94611
- MLS ID
- 41115983
- APN
- 48D725454
- Year Built
- 1958
- Stories in Building
- 3
- Possession
- See Remarks
- Data Source
- MAXEBRDI
- Origin MLS System
- BAY EAST
Montera Middle School
Public 6-8 Middle
Students: 727 Distance: 0.3mi
Joaquin Miller Elementary School
Public K-5 Elementary, Coed
Students: 443 Distance: 0.4mi
Growing Light Montessori School
Private K-1 Montessori, Elementary, Coed
Students: 88 Distance: 0.8mi
Zion Lutheran School
Private K-8 Elementary, Religious, Core Knowledge
Students: 65 Distance: 0.8mi
Head-Royce School
Private K-12 Combined Elementary And Secondary, Nonprofit
Students: 875 Distance: 1.0mi
Conyes Academy
Private K-8 Special Education, Elementary, Coed
Students: 50 Distance: 1.0mi
- Bed
- 4
- Bath
- 3.5 (3/1)
- Parking
- 2
- Attached, Garage Door Opener
- SQ FT
- 3,035
- SQ FT Source
- Not Verified
- Lot SQ FT
- 9,650.0
- Lot Acres
- 0.22 Acres
- Pool Info
- None
- Kitchen
- Dishwasher, Gas Range, Microwave, Refrigerator, Dryer, Washer, 220 Volt Outlet, Tile Counters, Gas Range/Cooktop, Updated Kitchen
- Cooling
- Central Air
- Disclosures
- Nat Hazard Disclosure, Disclosure Package Avail
- Entry Level
- Flooring
- Tile, Wood
- Foundation
- Fire Place
- Living Room
- Heating
- Central
- Laundry
- Laundry Room
- Main Level
- Main Entry
- Possession
- See Remarks
- Basement
- Crawl Space
- Architectural Style
- Other
- Non-Master Bathroom Includes
- Stall Shower, Tile, Updated Baths
- Construction Status
- Existing
- Location
- See Remarks
- Roof
- Composition Shingles
- Water and Sewer
- Public
- Fee
- Unavailable
MLS and other Information regarding properties for sale as shown in Theo have been obtained from various sources such as sellers, public records, agents and other third parties. This information may relate to the condition of the property, permitted or unpermitted uses, zoning, square footage, lot size/acreage or other matters affecting value or desirability. Unless otherwise indicated in writing, neither brokers, agents nor Theo have verified, or will verify, such information. If any such information is important to buyer in determining whether to buy, the price to pay or intended use of the property, buyer is urged to conduct their own investigation with qualified professionals, satisfy themselves with respect to that information, and to rely solely on the results of that investigation.
School data provided by GreatSchools. School service boundaries are intended to be used as reference only. To verify enrollment eligibility for a property, contact the school directly.

