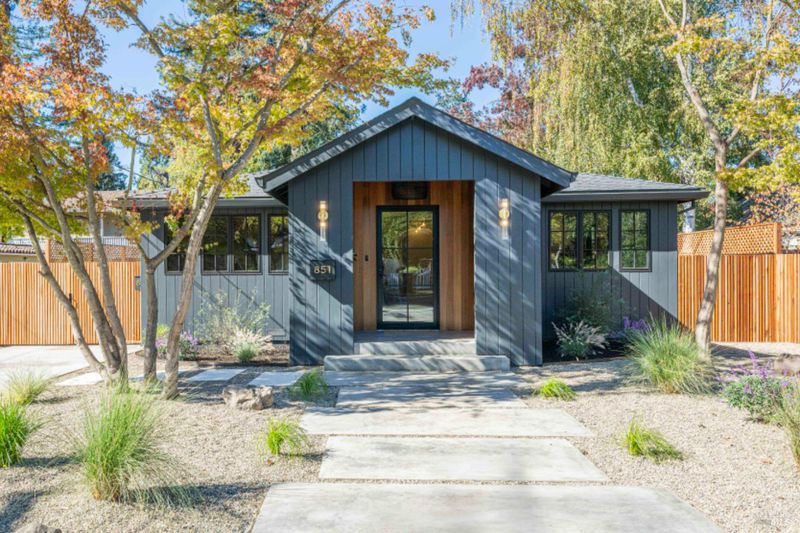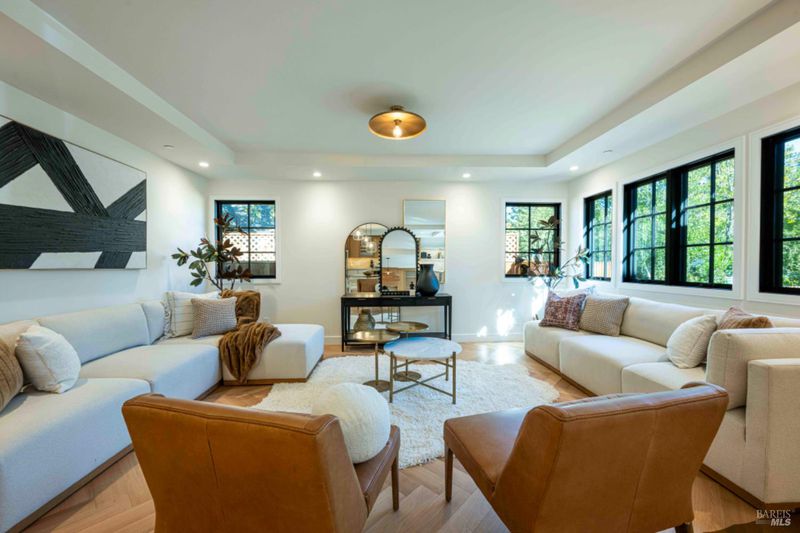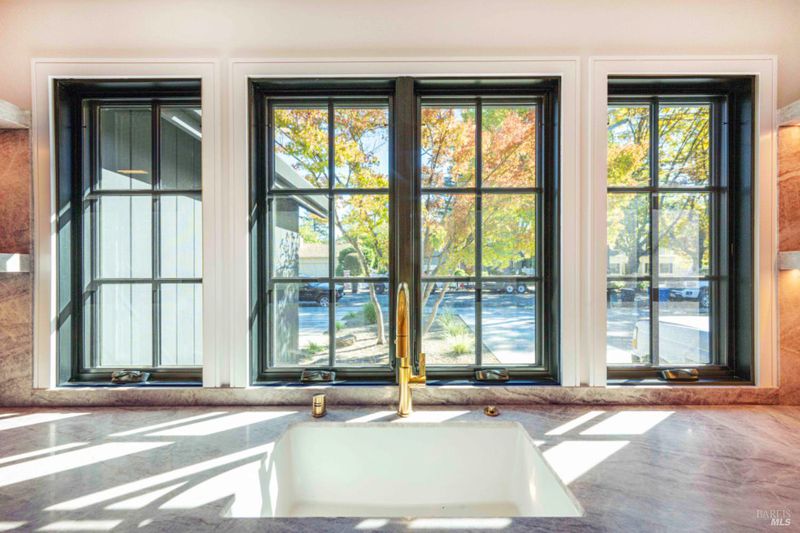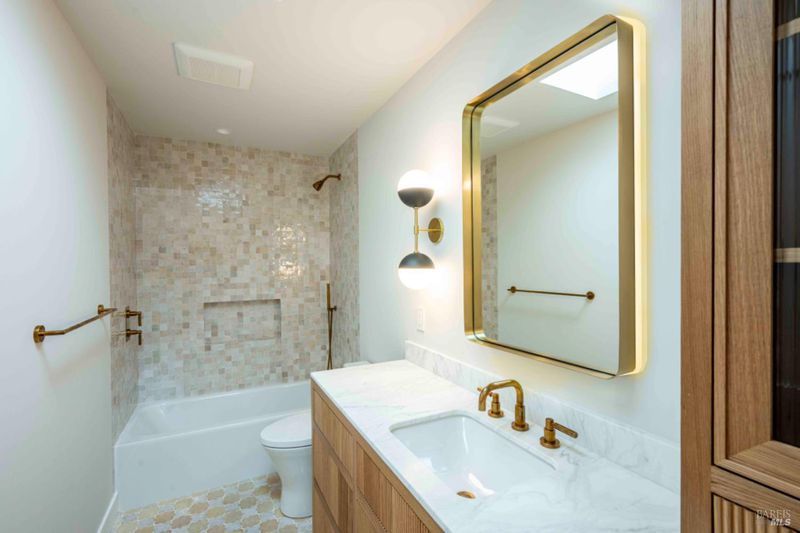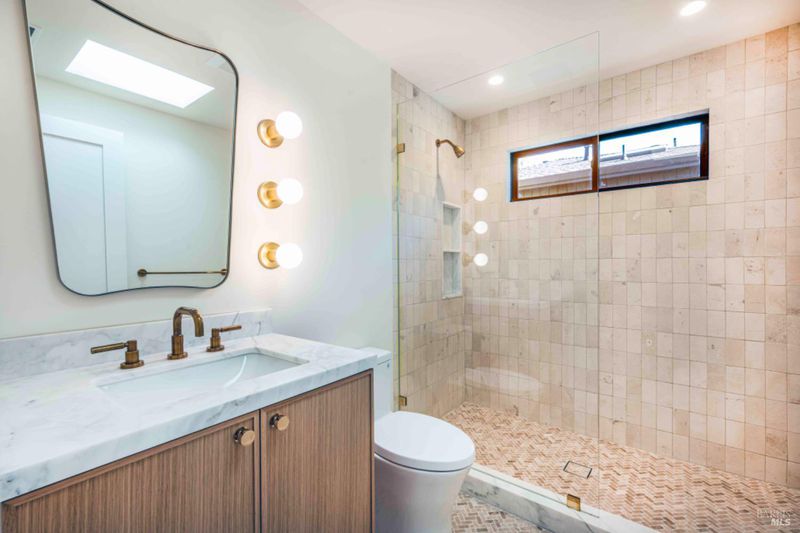
$2,800,000
851 Second E Street
@ East Mac Arthur - Sonoma
- 4 Bed
- 3 Bath
- 3 Park
- Sonoma
-

-
Sat Nov 1, 1:00 pm - 3:00 pm
Exquisite jewel box of a home with detached ADU in one of the most desired neighborhoods of Eastside Sonoma. New construction from the foundation up, and not a detail was overlooked with the use of the finest bespoke materials inside & out. Main house consists of 3 bedrooms/2 full bathrooms & detached ADU with its own separate address is 1 bedroom/1 full bath with full kitchen, walk in closet and sliders leading to the private grounds. Interior features using the finest materials including herringbone Oak plank & hardwood floors, handmade Moroccan tumbled lime stone & terracotta tile, Calcutta marble, and Taj Mahal quartzite countertops. Not only the beauty of material choices but also the practicality of James Hardie fire resistant concrete siding, Class A composition shingles, and Ring, Casa, and Casita smart home integrations so you can control systems from afar. Custom reeded rift Oak kitchen cabinets with high end Bertazzoni & Bosch appliances. Induction cooktop, dishwasher, & refrigerator in ADU so it is fully self contained. Room for pool. This is a property that will impress.
-
Sun Nov 2, 1:00 pm - 3:00 pm
Exquisite jewel box of a home with detached ADU in one of the most desired neighborhoods of Eastside Sonoma. New construction from the foundation up, and not a detail was overlooked with the use of the finest bespoke materials inside & out. Main house consists of 3 bedrooms/2 full bathrooms & detached ADU with its own separate address is 1 bedroom/1 full bath with full kitchen, walk in closet and sliders leading to the private grounds. Interior features using the finest materials including herringbone Oak plank & hardwood floors, handmade Moroccan tumbled lime stone & terracotta tile, Calcutta marble, and Taj Mahal quartzite countertops. Not only the beauty of material choices but also the practicality of James Hardie fire resistant concrete siding, Class A composition shingles, and Ring, Casa, and Casita smart home integrations so you can control systems from afar. Custom reeded rift Oak kitchen cabinets with high end Bertazzoni & Bosch appliances. Induction cooktop, dishwasher, & refrigerator in ADU so it is fully self contained. Room for pool. This is a property that will impress.
Exquisite jewel box of a home with detached ADU in one of the most desired neighborhoods of Eastside Sonoma. New construction from the foundation up, and not a detail was overlooked with the use of the finest bespoke materials inside & out. Main house consists of 3 bedrooms/2 full bathrooms & detached ADU with its own separate address is 1 bedroom/1 full bath with full kitchen, walk in closet and sliders leading to the private grounds. Interior features using the finest materials including herringbone Oak plank & hardwood floors, handmade Moroccan tumbled lime stone & terracotta tile, Calcutta marble, and Taj Mahal quartzite countertops. Not only the beauty of material choices but also the practicality of James Hardie fire resistant concrete siding, Class A composition shingles, and Ring, Casa, and Casita smart home integrations so you can control systems from afar. Custom reeded rift Oak kitchen cabinets with high end Bertazzoni & Bosch appliances. Induction cooktop, dishwasher, & refrigerator in ADU so it is fully self contained. Room for pool. This is a property that will impress. The property is the product of an ultra high end builder so every detail was thought out well and executed with perfection...even the shower pan is heated when you get in for your shower.
- Days on Market
- 2 days
- Current Status
- Active
- Original Price
- $2,800,000
- List Price
- $2,800,000
- On Market Date
- Oct 29, 2025
- Property Type
- Single Family Residence
- Area
- Sonoma
- Zip Code
- 95476
- MLS ID
- 325093170
- APN
- 018-413-017-000
- Year Built
- 0
- Stories in Building
- Unavailable
- Possession
- Close Of Escrow
- Data Source
- BAREIS
- Origin MLS System
Prestwood Elementary School
Public K-5 Elementary
Students: 380 Distance: 0.2mi
Creekside High School
Public 9-12 Continuation
Students: 49 Distance: 0.2mi
Sonoma Valley High School
Public 9-12 Secondary
Students: 1297 Distance: 0.2mi
Adele Harrison Middle School
Public 6-8 Middle
Students: 424 Distance: 0.4mi
Sonoma Valley Christian School
Private K-8 Elementary, Religious, Coed
Students: 8 Distance: 0.5mi
Sonoma Valley Academy, Inc.
Private 6-12 Combined Elementary And Secondary, Coed
Students: 7 Distance: 0.5mi
- Bed
- 4
- Bath
- 3
- Double Sinks, Dual Flush Toilet, Marble, Radiant Heat, Shower Stall(s), Stone, Tile, Window
- Parking
- 3
- Uncovered Parking Spaces 2+
- SQ FT
- 0
- SQ FT Source
- Against Co. Policy
- Lot SQ FT
- 7,500.0
- Lot Acres
- 0.1722 Acres
- Kitchen
- Island, Kitchen/Family Combo, Slab Counter
- Cooling
- Central
- Dining Room
- Dining/Family Combo, Dining/Living Combo
- Family Room
- Great Room
- Living Room
- Great Room
- Flooring
- Marble, Stone, Tile, Wood
- Foundation
- Concrete, Concrete Perimeter
- Heating
- Central
- Laundry
- Hookups Only, Stacked Only
- Main Level
- Bedroom(s), Family Room, Full Bath(s), Kitchen, Living Room, Primary Bedroom, Street Entrance
- Views
- Hills
- Possession
- Close Of Escrow
- Architectural Style
- Cottage
- Fee
- $0
MLS and other Information regarding properties for sale as shown in Theo have been obtained from various sources such as sellers, public records, agents and other third parties. This information may relate to the condition of the property, permitted or unpermitted uses, zoning, square footage, lot size/acreage or other matters affecting value or desirability. Unless otherwise indicated in writing, neither brokers, agents nor Theo have verified, or will verify, such information. If any such information is important to buyer in determining whether to buy, the price to pay or intended use of the property, buyer is urged to conduct their own investigation with qualified professionals, satisfy themselves with respect to that information, and to rely solely on the results of that investigation.
School data provided by GreatSchools. School service boundaries are intended to be used as reference only. To verify enrollment eligibility for a property, contact the school directly.
