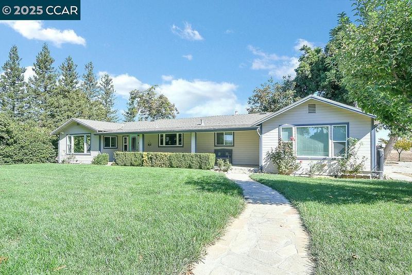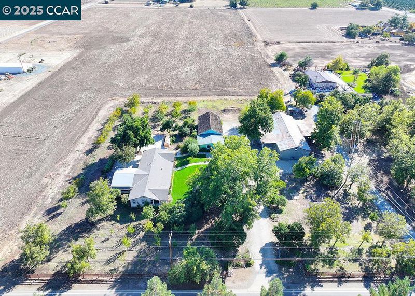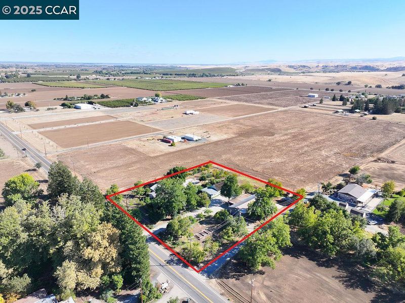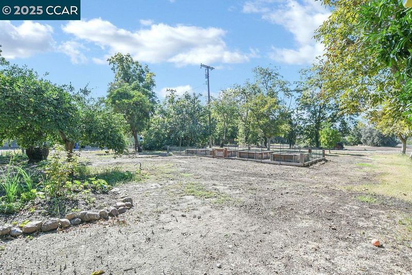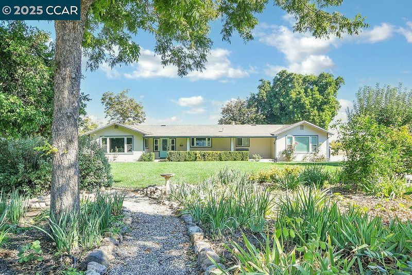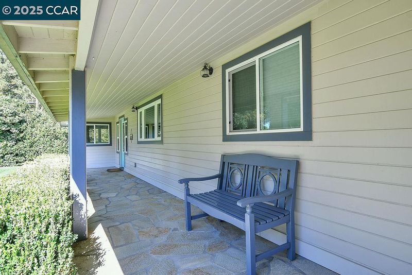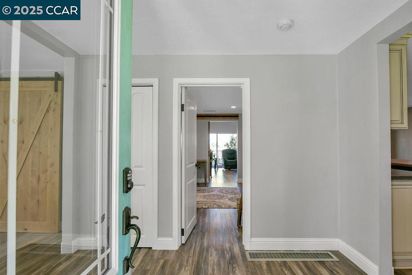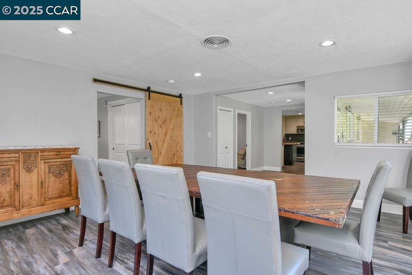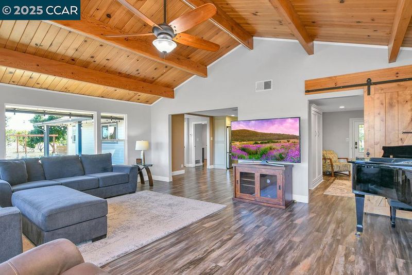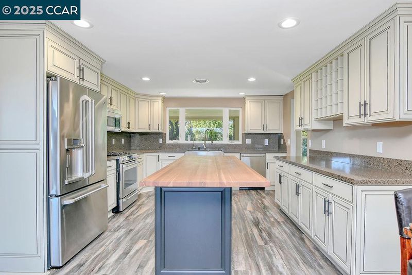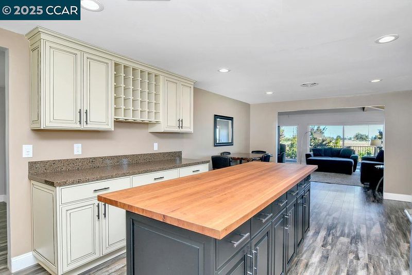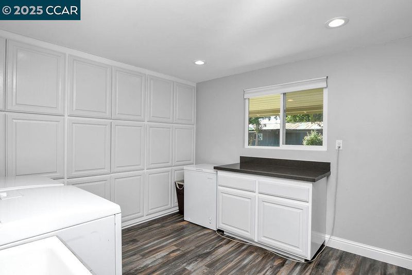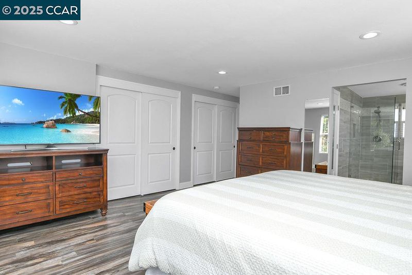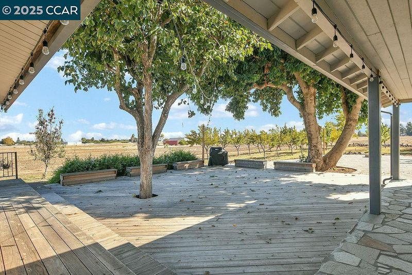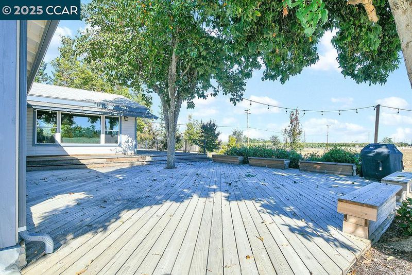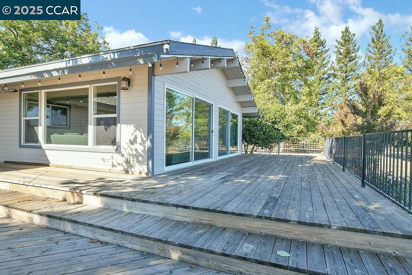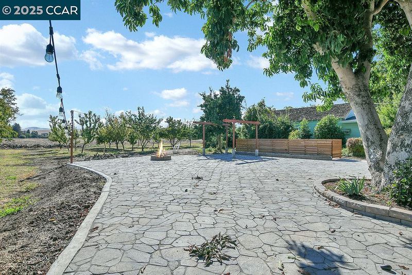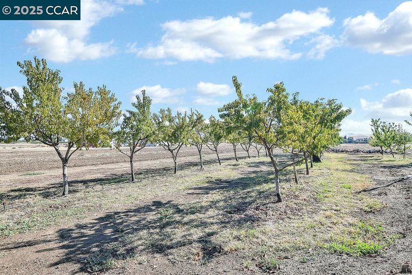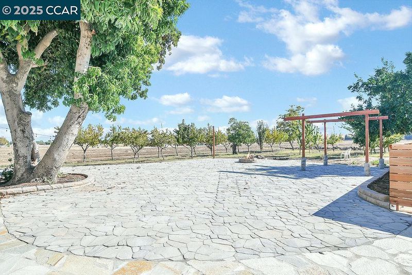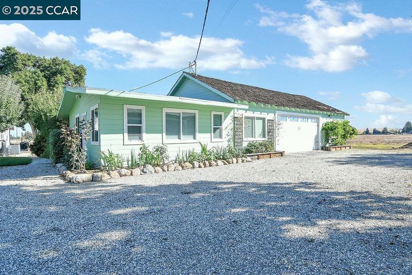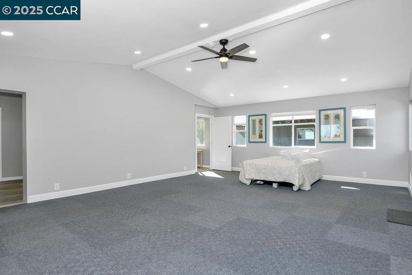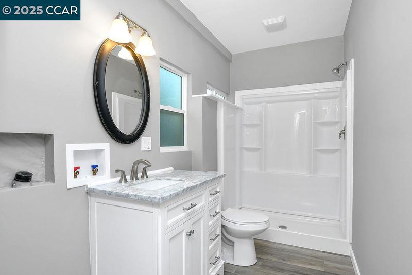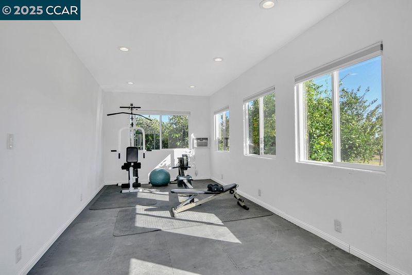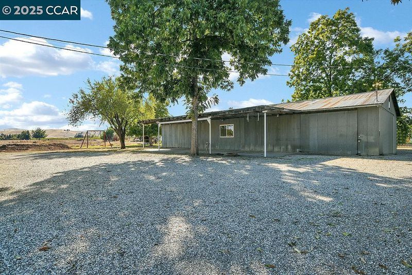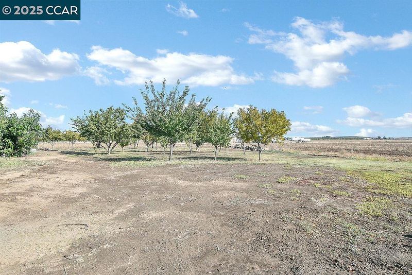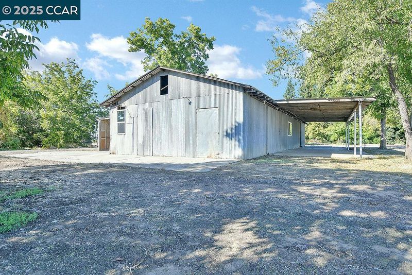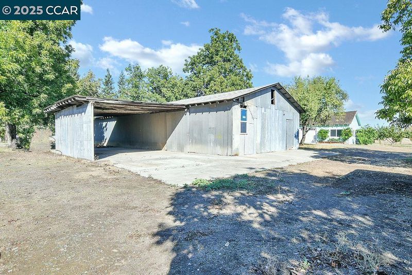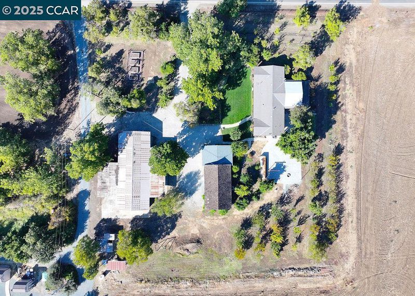
$1,450,000
2,900
SQ FT
$500
SQ/FT
2280 Concord Ave
@ Walnut Drive - Brentwood
- 5 Bed
- 4.5 (4/1) Bath
- 8 Park
- 2,900 sqft
- Brentwood
-

Country living with all the modern conveniences close at hand. Surrounded many large lots gives this home an open and pleasant feel. There are 3 main structures on this property: The main house, the ADU and garage, and a large metal barn. The main house with features 3 bedrooms, 2 bathrooms, and approximately 2227 square feet of living area on a lot on nearly 2 acres. Renovated wood barn has a two car garage, gym, plus a beautiful ADU with kitchen and full bath; perfect for a rental or multi generational living. HUGE metal building has lots of available power, concrete foundation, and is perfect for a shop for cars or other ventures requiring lots of indoor space. Main house kitchen features dual pane windows, beautiful granite counter tops with updated cabinets and stainless steel appliances. Bathrooms have also been updated. Other features include an upgraded heater/AC unit, whole house fan, water filtration system and updated well pump and controller mechanism. Property has huge entertaining area, an expansive redwood deck, as well as a large concrete patio make for a very pleasant relaxation/entertaining environment. Over 100 fruit and nut trees are inexpensively watered via an account with the local water district or on site well. Beautiful setting! Don’t miss this one.
- Current Status
- New
- Original Price
- $1,450,000
- List Price
- $1,450,000
- On Market Date
- Oct 24, 2025
- Property Type
- Detached
- D/N/S
- Brentwood
- Zip Code
- 94513
- MLS ID
- 41115713
- APN
- 0100700285
- Year Built
- 1960
- Stories in Building
- 1
- Possession
- Negotiable
- Data Source
- MAXEBRDI
- Origin MLS System
- CONTRA COSTA
Delta Christian Academy
Private 1-12 Religious, Coed
Students: NA Distance: 1.4mi
Bright Star Christian Child Care Center
Private PK-5
Students: 65 Distance: 1.7mi
Brentwood Elementary School
Public K-5 Elementary, Yr Round
Students: 764 Distance: 1.8mi
R. Paul Krey Elementary School
Public K-5 Elementary, Yr Round
Students: 859 Distance: 1.9mi
La Paloma High (Continuation) School
Public 9-12 Yr Round
Students: 169 Distance: 1.9mi
Garin Elementary School
Public K-5 Elementary, Yr Round
Students: 653 Distance: 2.0mi
- Bed
- 5
- Bath
- 4.5 (4/1)
- Parking
- 8
- Detached, Drive Through, Parking Spaces, Workshop in Garage, Parking Lot, 24'+ Deep Garage, Boat, RV Access/Parking, RV Possible, RV Storage, See Remarks
- SQ FT
- 2,900
- SQ FT Source
- Measured
- Lot SQ FT
- 75,794.0
- Lot Acres
- 1.74 Acres
- Kitchen
- Gas Range, Microwave, Water Filter System, Breakfast Bar, Counter - Solid Surface, Gas Range/Cooktop
- Cooling
- Central Air
- Disclosures
- Other - Call/See Agent
- Entry Level
- Exterior Details
- Back Yard, Front Yard, Garden/Play, Side Yard, Sprinklers Automatic, Garden, Landscape Back, Landscape Front
- Flooring
- Vinyl
- Foundation
- Fire Place
- None
- Heating
- Forced Air
- Laundry
- Laundry Room
- Main Level
- 5 Bedrooms, 4 Baths, Other, Main Entry
- Possession
- Negotiable
- Architectural Style
- Craftsman, Farm House, Ranch
- Construction Status
- Existing
- Additional Miscellaneous Features
- Back Yard, Front Yard, Garden/Play, Side Yard, Sprinklers Automatic, Garden, Landscape Back, Landscape Front
- Location
- Horses Possible, Premium Lot
- Pets
- Yes
- Roof
- Composition Shingles, Metal, Wood
- Water and Sewer
- Well - Agricultural, Well
- Fee
- Unavailable
MLS and other Information regarding properties for sale as shown in Theo have been obtained from various sources such as sellers, public records, agents and other third parties. This information may relate to the condition of the property, permitted or unpermitted uses, zoning, square footage, lot size/acreage or other matters affecting value or desirability. Unless otherwise indicated in writing, neither brokers, agents nor Theo have verified, or will verify, such information. If any such information is important to buyer in determining whether to buy, the price to pay or intended use of the property, buyer is urged to conduct their own investigation with qualified professionals, satisfy themselves with respect to that information, and to rely solely on the results of that investigation.
School data provided by GreatSchools. School service boundaries are intended to be used as reference only. To verify enrollment eligibility for a property, contact the school directly.
