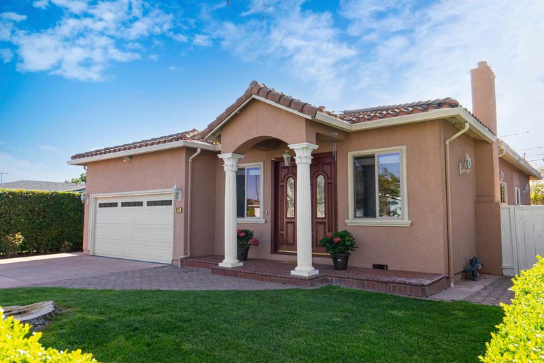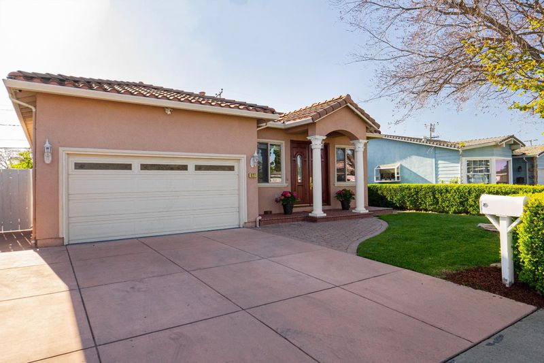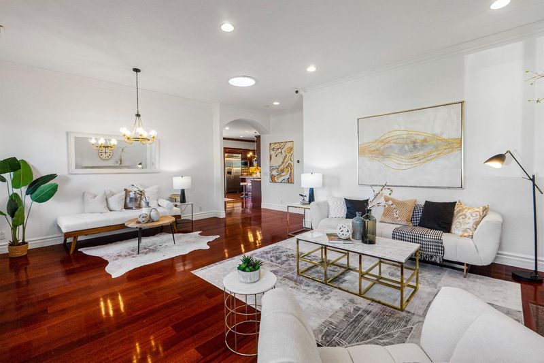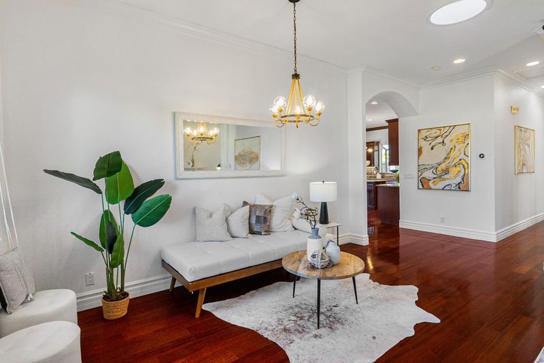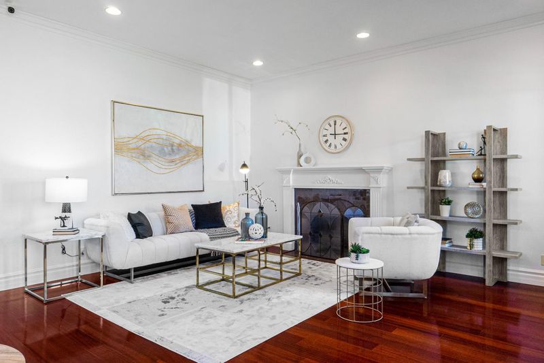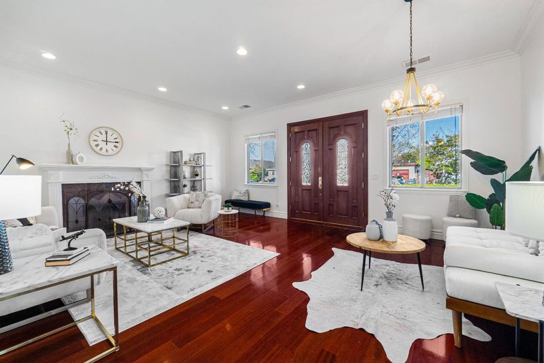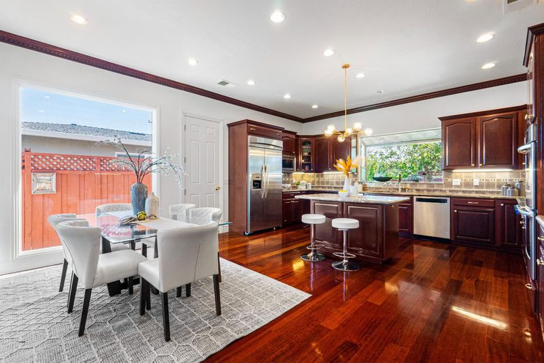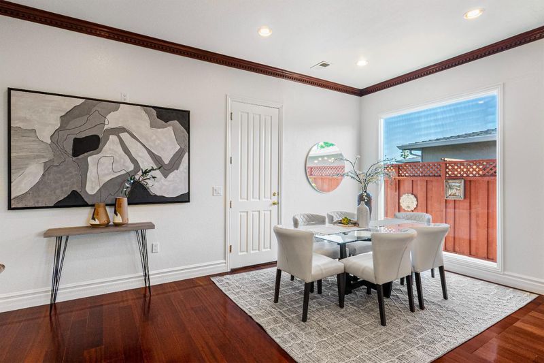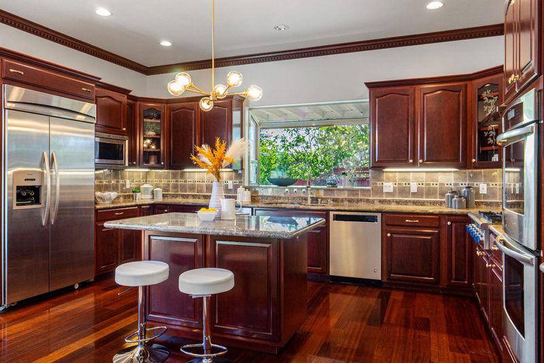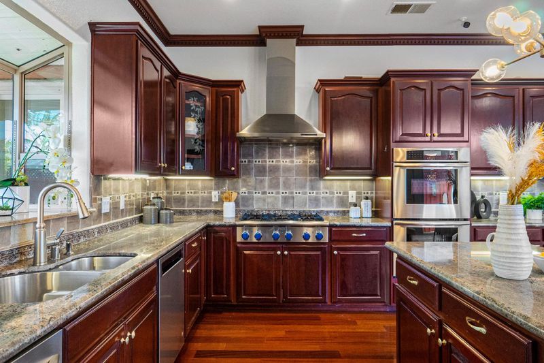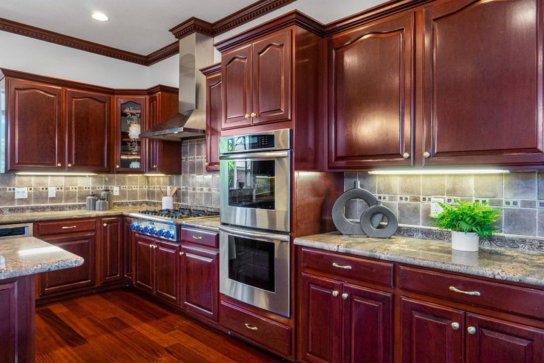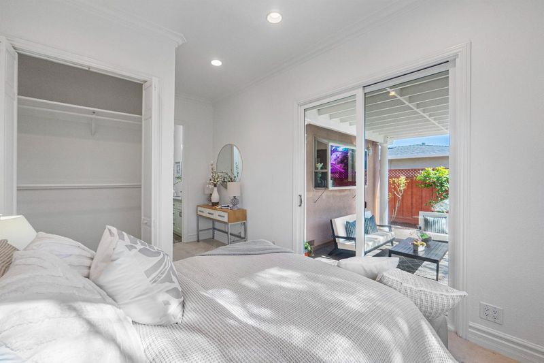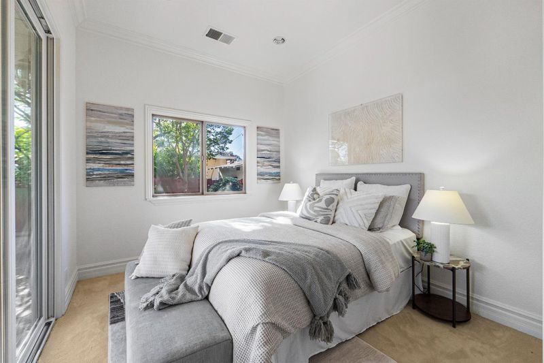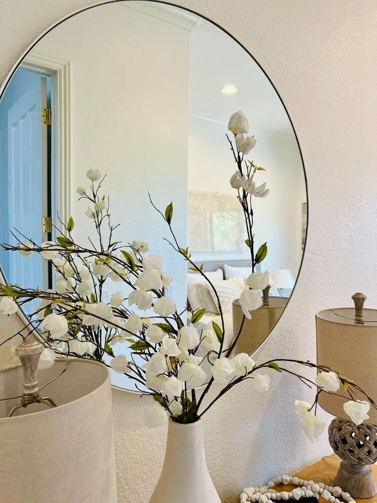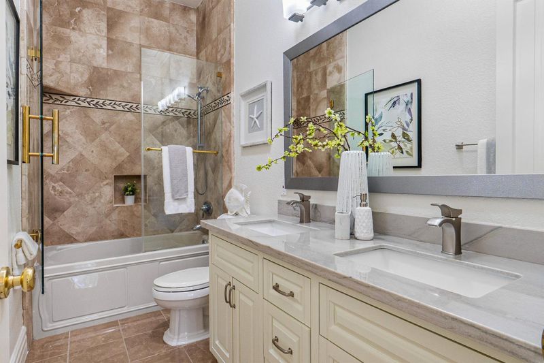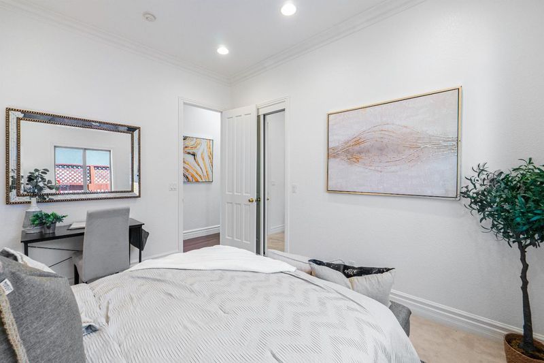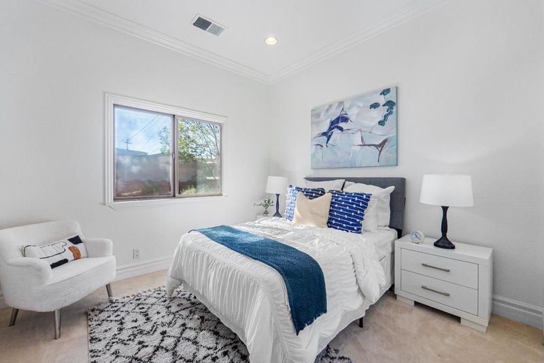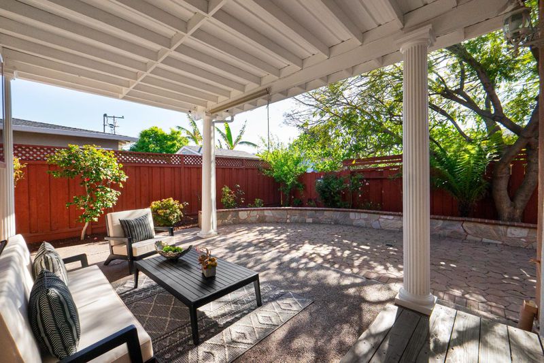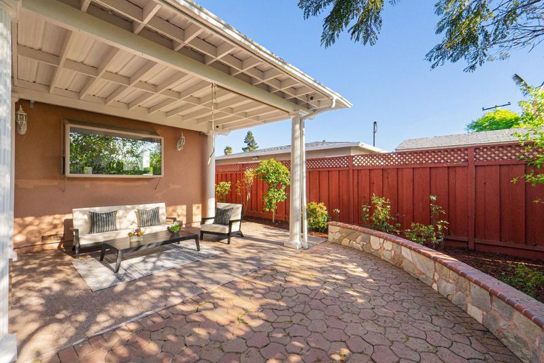
$1,788,888
1,563
SQ FT
$1,145
SQ/FT
827 San Ramon Avenue
@ Amador ave - 19 - Sunnyvale, Sunnyvale
- 3 Bed
- 2 Bath
- 4 Park
- 1,563 sqft
- SUNNYVALE
-

Discover this beautifully appointed Sunnyvale gem and the ideal blend of Silicon Valley convenience and suburban charm. Rebuilt in 2006 with a fresh update in 2018, this spacious 3-bedroom, 2-bathroom home boasts a stunning transformation and is in pristine condition. Enjoy a bright and airy atmosphere thanks to the high ceilings throughout the home, ample natural light from skylights, with elegant touches like crown molding, recessed lights, and cherry hardwood floors in the kitchen/living/dining area. The modern and open floor plan highlights a chefs kitchen with Brazilian cherry cabinets and granite countertops, a convenient breakfast bar, cozy fireplace, and luxurious finishes including new interior paint, making this home perfect for contemporary California living. This home features a beautiful paver stone patio for outdoor relaxation and entertaining. All of this is nestled within a prime location near shopping, restaurants, and tech giants like Google, Apple, Nvidia, Microsoft, and LinkedIn, offering the perfect work-life balance. Dont miss this incredible opportunity!
- Days on Market
- 7 days
- Current Status
- Pending
- Sold Price
- Original Price
- $1,788,888
- List Price
- $1,788,888
- On Market Date
- Apr 18, 2024
- Contract Date
- Apr 25, 2024
- Close Date
- May 27, 2024
- Property Type
- Single Family Home
- Area
- 19 - Sunnyvale
- Zip Code
- 94085
- MLS ID
- ML81961902
- APN
- 205-05-040
- Year Built
- 2006
- Stories in Building
- 1
- Possession
- COE
- COE
- May 27, 2024
- Data Source
- MLSL
- Origin MLS System
- MLSListings, Inc.
San Miguel Elementary School
Public K-5 Elementary
Students: 403 Distance: 0.1mi
Rainbow Montessori C.D.C.
Private K-6 Montessori, Elementary, Coed
Students: 898 Distance: 0.4mi
Lakewood Elementary School
Public K-5 Elementary
Students: 437 Distance: 0.4mi
The King's Academy
Private K-12 Combined Elementary And Secondary, Nonprofit
Students: 952 Distance: 0.5mi
Summit Public School: Denali
Charter 6-12
Students: 575 Distance: 0.6mi
Columbia Middle School
Public 6-8 Middle
Students: 790 Distance: 0.7mi
- Bed
- 3
- Bath
- 2
- Double Sinks, Marble, Shower over Tub - 1, Stall Shower
- Parking
- 4
- Attached Garage, On Street
- SQ FT
- 1,563
- SQ FT Source
- Unavailable
- Lot SQ FT
- 5,060.0
- Lot Acres
- 0.116162 Acres
- Kitchen
- Countertop - Granite, Microwave, Refrigerator, Oven Range - Built-In, Gas
- Cooling
- Central AC
- Dining Room
- Breakfast Bar, Dining Area in Living Room, Eat in Kitchen
- Disclosures
- Natural Hazard Disclosure
- Family Room
- Other
- Flooring
- Carpet, Hardwood
- Foundation
- Concrete Perimeter
- Fire Place
- Wood Burning
- Heating
- Central Forced Air
- Laundry
- In Garage
- Possession
- COE
- Fee
- Unavailable
MLS and other Information regarding properties for sale as shown in Theo have been obtained from various sources such as sellers, public records, agents and other third parties. This information may relate to the condition of the property, permitted or unpermitted uses, zoning, square footage, lot size/acreage or other matters affecting value or desirability. Unless otherwise indicated in writing, neither brokers, agents nor Theo have verified, or will verify, such information. If any such information is important to buyer in determining whether to buy, the price to pay or intended use of the property, buyer is urged to conduct their own investigation with qualified professionals, satisfy themselves with respect to that information, and to rely solely on the results of that investigation.
School data provided by GreatSchools. School service boundaries are intended to be used as reference only. To verify enrollment eligibility for a property, contact the school directly.
