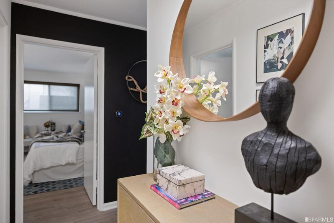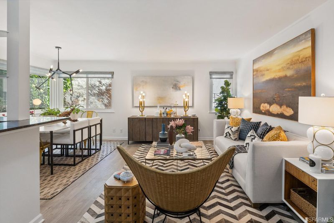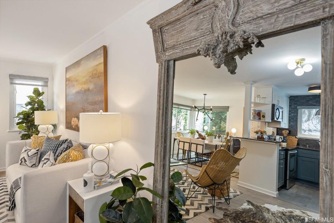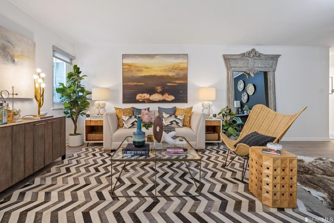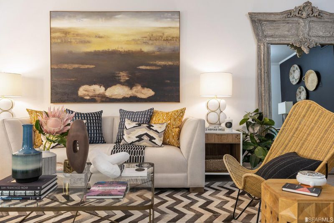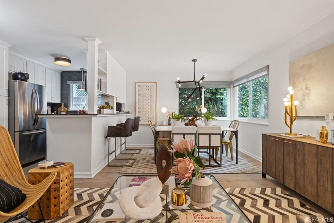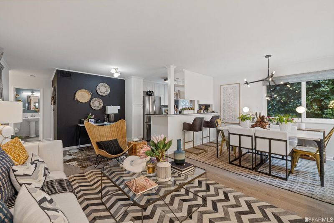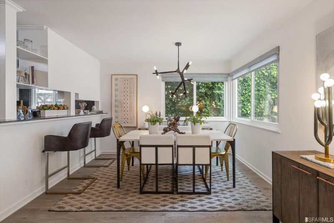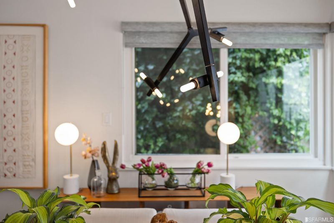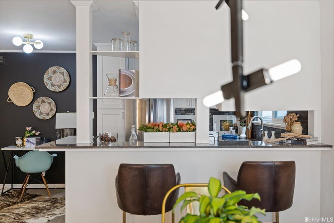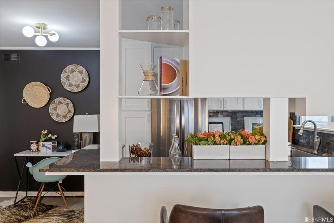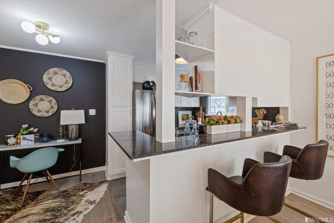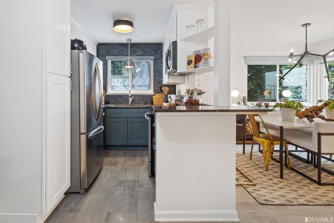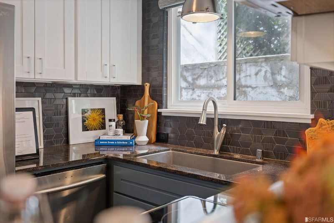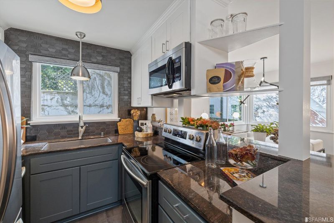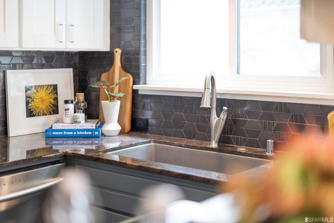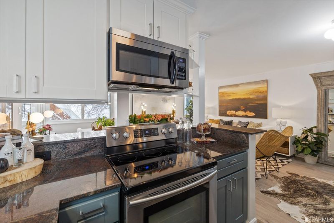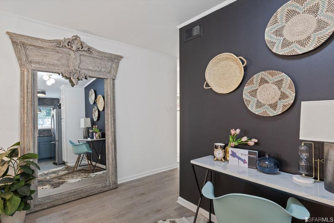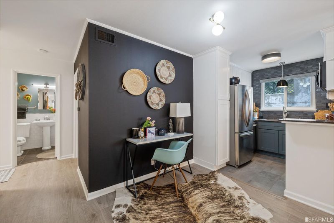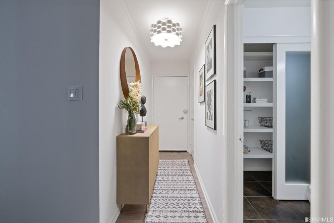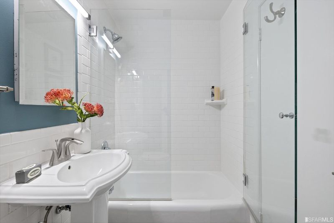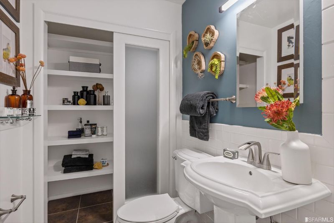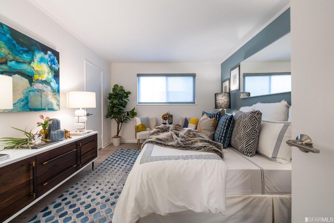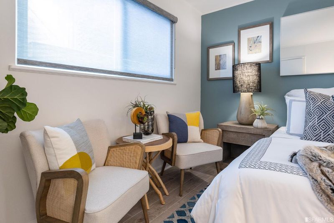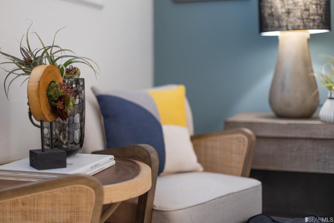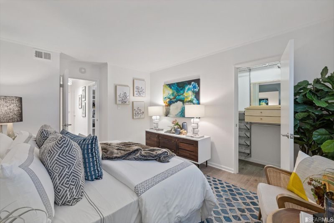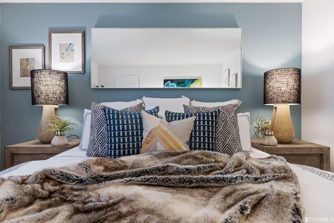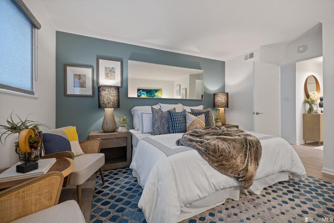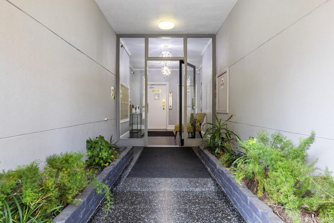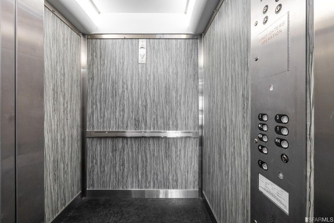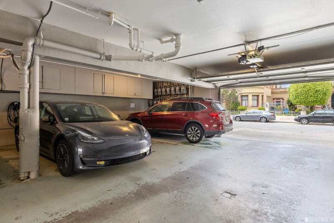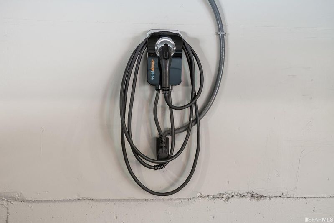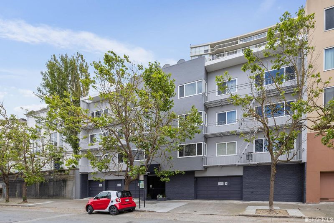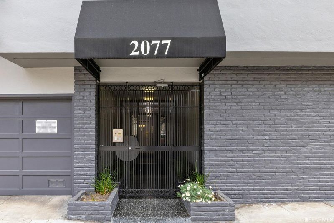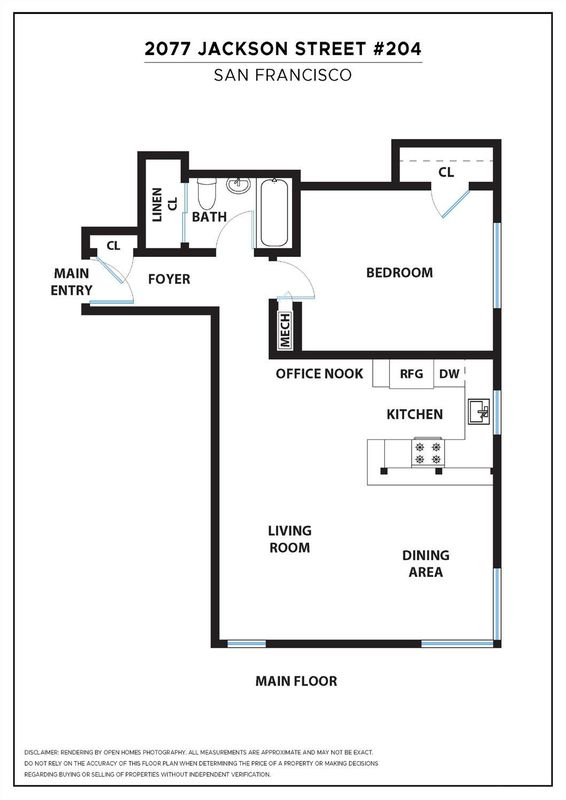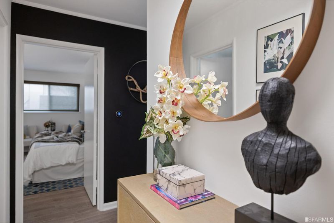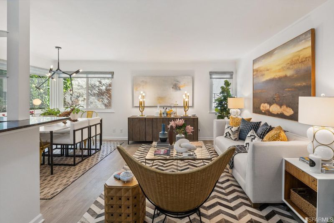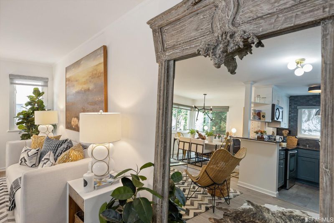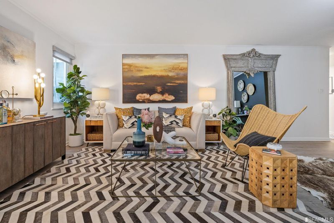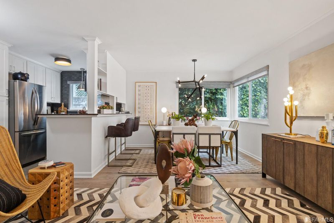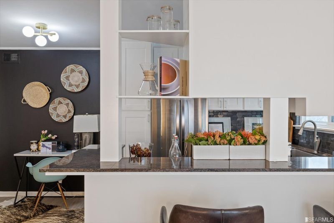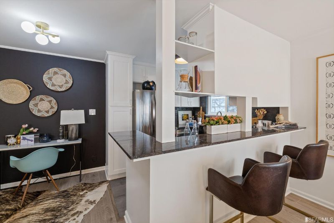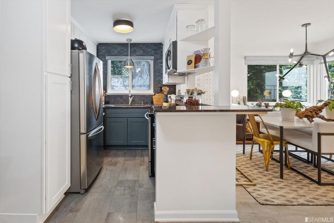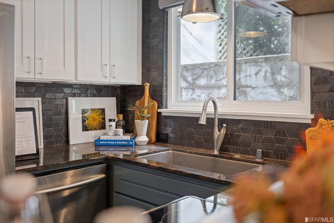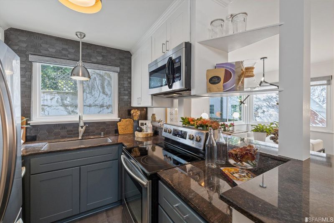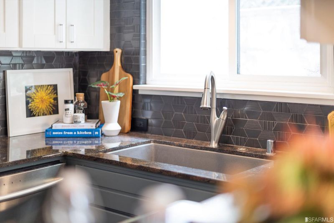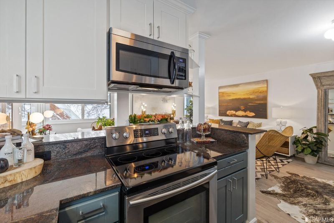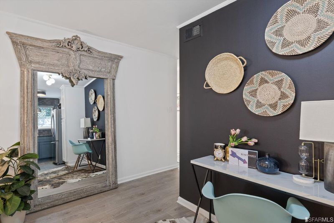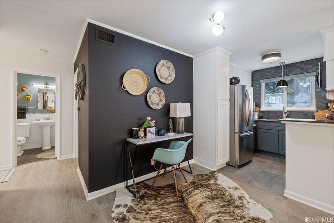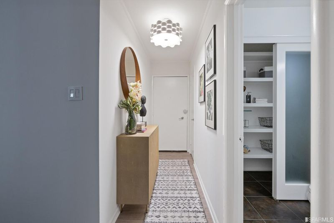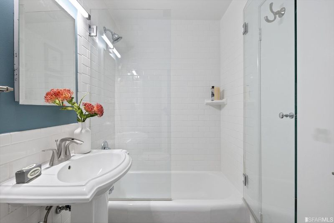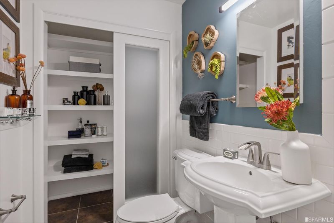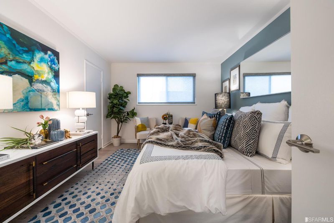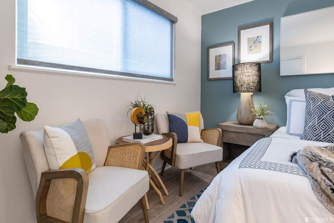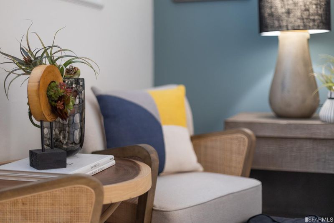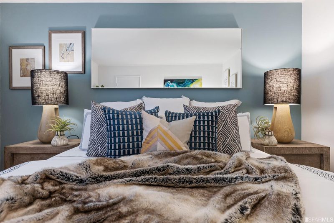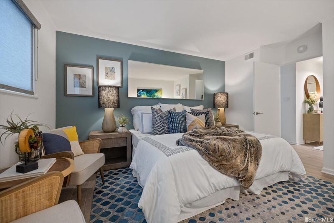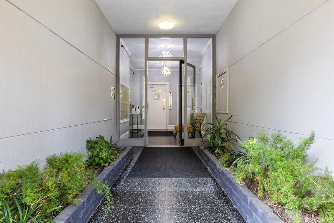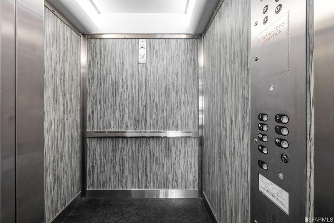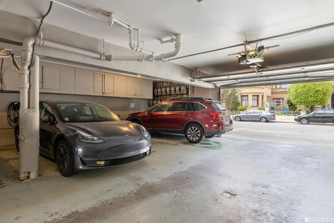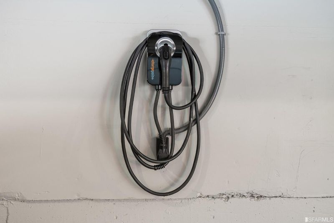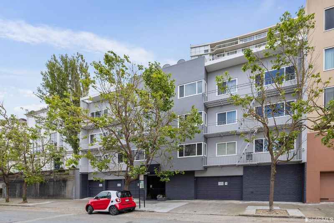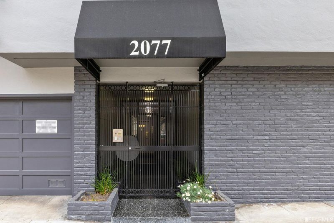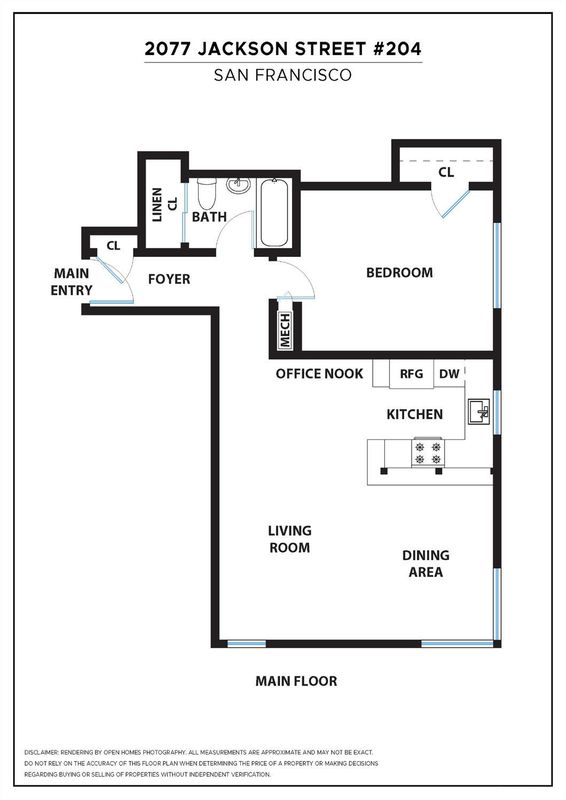 Sold 3.5% Over Asking
Sold 3.5% Over Asking
$880,000
750
SQ FT
$1,173
SQ/FT
2077 Jackson St, #204
@ Laguna - 7 - Pacific Heights, San Francisco
- 1 Bed
- 1 Bath
- 1 Park
- 750 sqft
- San Francisco
-

The 1950s marked the rise of an architectural style that emphasized simplicity and seamless integration with the surrounding environment. So it's no surprise this thoughtfully remodeled condominium, originally built in 1959, is both a functional and serene sanctuary comfortably nestled on a coveted tree-lined street. Every square inch is smartly maximized. The efficient foyer boasts plenty of room for any needed, and always appreciated, storage. The multi-functional open floor plan tickles the senses with space for dining, working and entertaining. The custom backsplash tiles in the kitchen create a signature environment for the master chef, while the open floor plan allows for those with brimming appetites to longingly look on in anticipation of a favorite meal. Natural light gently cascades from the large corner windows while energy saving appliances and LED lighting echo the hallmarks of clean design. The spacious bedroom fits a king size bed with room for a reading nook at the back of this remarkably rare boutique building. Custom closet organizers, an exclusive one-car parking space with an EV charger, and common space to store extra gear for weekend outdoor hobbies complete this distinctive home. Stroll to nearby Lafayette Park, Fillmore shops and public transportation.
- Days on Market
- 6 days
- Current Status
- Sold
- Sold Price
- $880,000
- Over List Price
- 3.5%
- Original Price
- $850,000
- List Price
- $850,000
- On Market Date
- Jun 8, 2023
- Contract Date
- Jun 14, 2023
- Close Date
- Jul 14, 2023
- Property Type
- Condominium
- District
- 7 - Pacific Heights
- Zip Code
- 94109
- MLS ID
- 423747023
- APN
- 0602-032
- Year Built
- 1959
- Stories in Building
- 0
- Number of Units
- 19
- Possession
- Close Of Escrow
- COE
- Jul 14, 2023
- Data Source
- SFAR
- Origin MLS System
Hamlin, The
Private K-8 Elementary, All Female
Students: 410 Distance: 0.2mi
San Francisco Public Montessori School
Public K-5
Students: 173 Distance: 0.2mi
St. Brigid School
Private K-8 Elementary, Religious, Coed
Students: 255 Distance: 0.3mi
Convent Of The Sacred Heart Elementary School
Private K-8 Elementary, Religious, All Female
Students: 377 Distance: 0.3mi
Stuart Hall For Boys
Private K-8 All Male
Students: 370 Distance: 0.3mi
Convent Of The Sacred Heart High School
Private 9-12 Secondary, Religious, All Female
Students: 222 Distance: 0.3mi
- Bed
- 1
- Bath
- 1
- Parking
- 1
- Covered, EV Charging, Garage Facing Front
- SQ FT
- 750
- SQ FT Source
- Unavailable
- Lot SQ FT
- 9,198.0
- Lot Acres
- 0.2112 Acres
- Kitchen
- Granite Counter, Stone Counter
- Flooring
- Tile, Wood
- Foundation
- Concrete
- Heating
- Floor Furnace, Gas
- Laundry
- Ground Floor
- Possession
- Close Of Escrow
- Architectural Style
- Mid-Century
- Special Listing Conditions
- None
- Fee
- $465
MLS and other Information regarding properties for sale as shown in Theo have been obtained from various sources such as sellers, public records, agents and other third parties. This information may relate to the condition of the property, permitted or unpermitted uses, zoning, square footage, lot size/acreage or other matters affecting value or desirability. Unless otherwise indicated in writing, neither brokers, agents nor Theo have verified, or will verify, such information. If any such information is important to buyer in determining whether to buy, the price to pay or intended use of the property, buyer is urged to conduct their own investigation with qualified professionals, satisfy themselves with respect to that information, and to rely solely on the results of that investigation.
School data provided by GreatSchools. School service boundaries are intended to be used as reference only. To verify enrollment eligibility for a property, contact the school directly.
