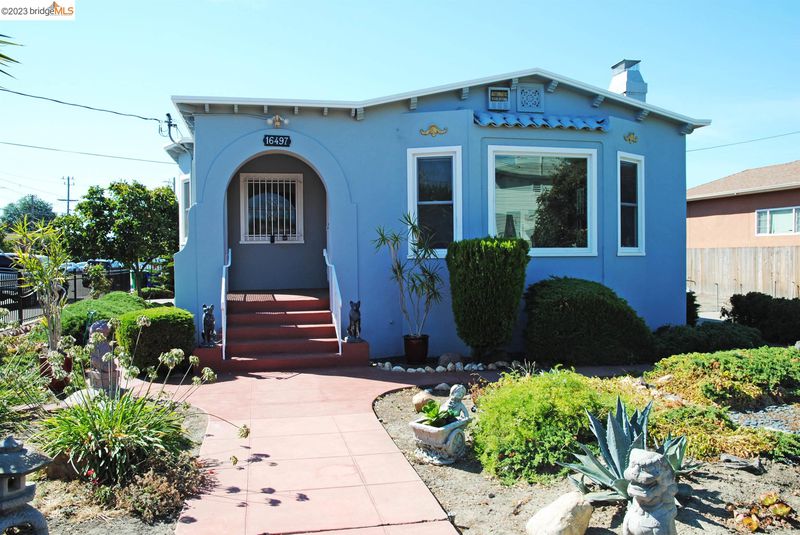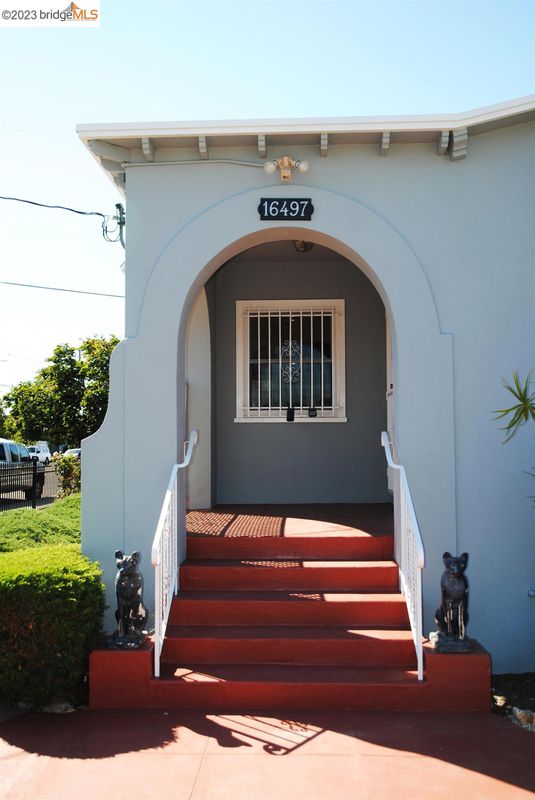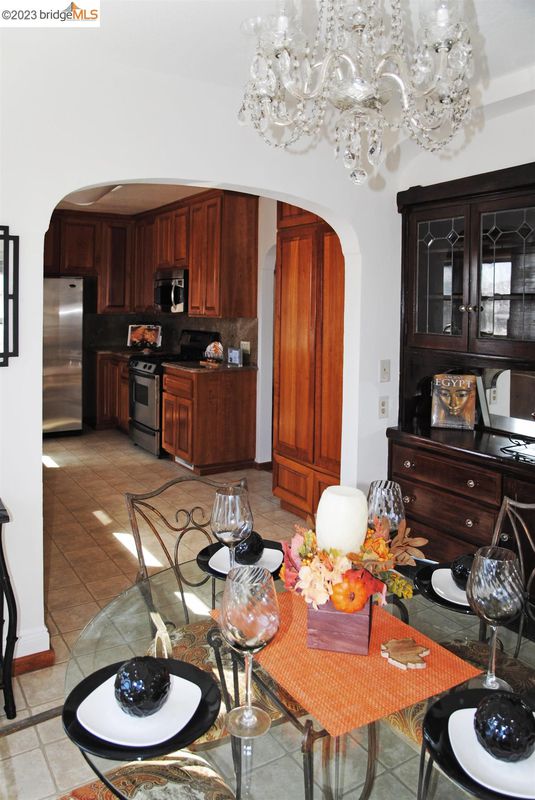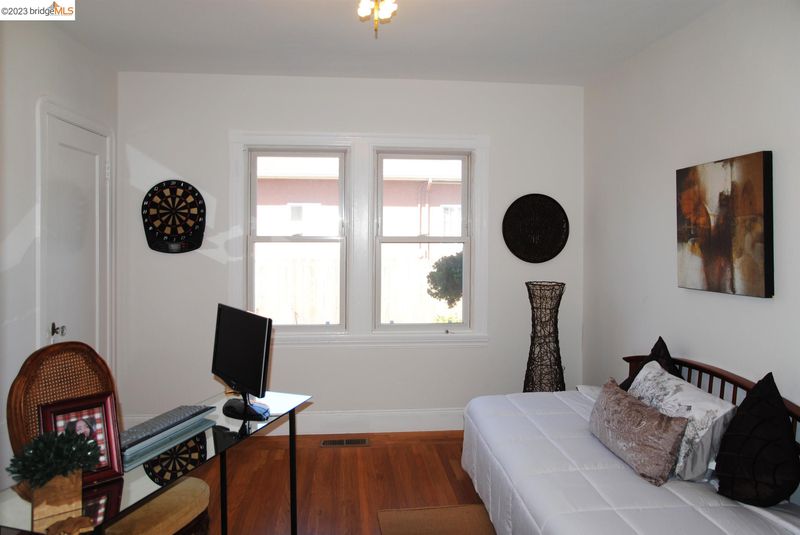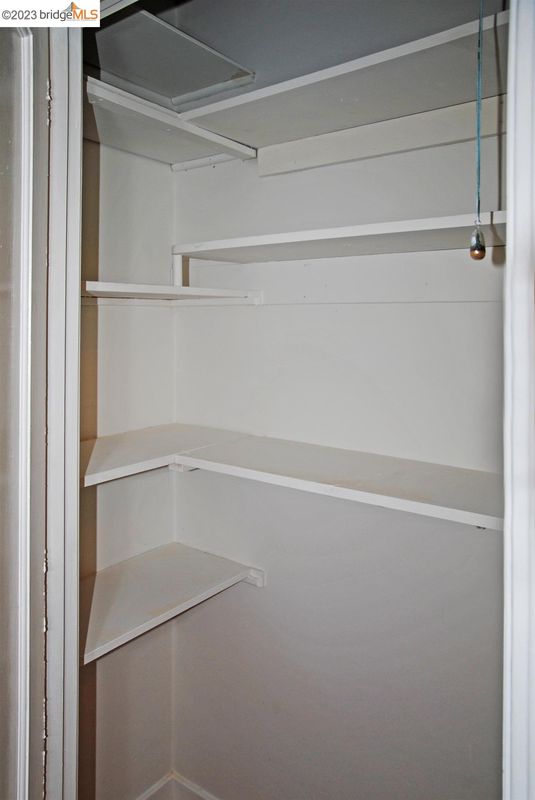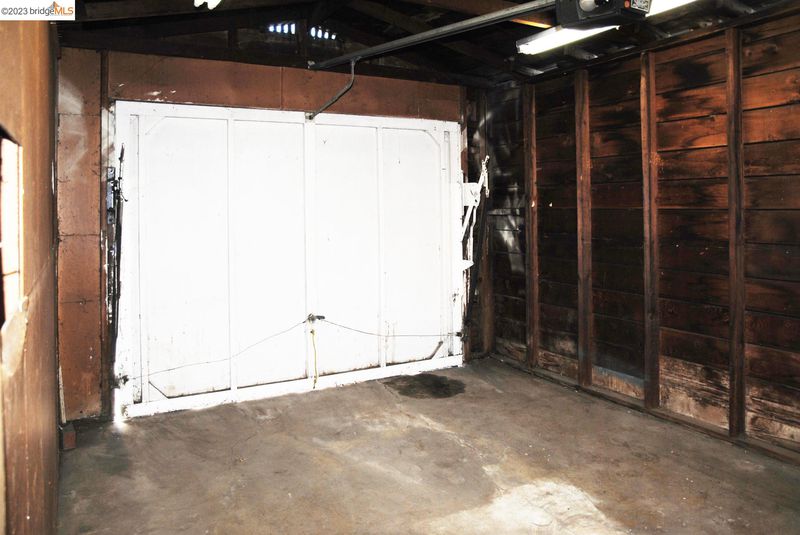 Sold 4.2% Over Asking
Sold 4.2% Over Asking
$860,000
1,185
SQ FT
$726
SQ/FT
16497 Kent Ave
@ Elgin - ASHLAND, San Lorenzo
- 2 Bed
- 1.5 (1/1) Bath
- 6 Park
- 1,185 sqft
- SAN LORENZO
-

This charming 2 bdrm, 1 bath home is located on an oversized fenced in sunny corner lot and perfect for the avid gardener. Built in glass cabinets and drawers in dining area, oak flooring in living room, hallway, and bedrooms. The wood trimmed windows throughout the house provide ambience. Plenty of storage areas in the two garages (one with a loft), workshop, as well as in the finished basement areas. A covered garden shed area exists to store gardening supplies. Mature fruit trees include Fuyu persimmon, lemon, orange, and fig. Plenty of yard space for a vegetable garden. Outdoor water supply is fed by a well and perfect for watering the garden; house water is supplied by the city water service. Enjoy the tranquility of your own garden get away. A perfect spot for an urban oasis. For the creative, there is room to build an ADU. Property is near shopping, transportation and freeway access. Absolutely a must see home.
- Current Status
- Sold
- Sold Price
- $860,000
- Over List Price
- 4.2%
- Original Price
- $825,000
- List Price
- $825,000
- On Market Date
- Oct 1, 2023
- Contract Date
- Nov 16, 2023
- Close Date
- Jan 25, 2024
- Property Type
- Detached
- D/N/S
- ASHLAND
- Zip Code
- 94580-1230
- MLS ID
- 41040717
- APN
- 80C-484-52-2
- Year Built
- 1928
- Stories in Building
- Unavailable
- Possession
- COE
- COE
- Jan 25, 2024
- Data Source
- MAXEBRDI
- Origin MLS System
- Bridge AOR
Edendale Middle School
Public 6-8 Middle
Students: 657 Distance: 0.4mi
St. John Catholic School
Private PK-8 Elementary, Religious, Coed
Students: 227 Distance: 0.4mi
Lighthouse Christian Academy
Private K-3 Religious, Nonprofit
Students: 31 Distance: 0.5mi
San Lorenzo High School
Public 9-12 Secondary
Students: 1349 Distance: 0.6mi
Colonial Acres Elementary School
Public K-5 Elementary
Students: 564 Distance: 0.6mi
Hesperian Elementary School
Public K-5 Elementary
Students: 551 Distance: 0.6mi
- Bed
- 2
- Bath
- 1.5 (1/1)
- Parking
- 6
- Covered Parking, Detached Garage, Garage Parking, Off Street Parking, Parking Spaces, RV/Boat Parking, Workshop in Garage, Other, Guest Parking, Enclosed Garage, Parking Area, Boat Storage, Garage Facing Side, Private, RV Possible, RV Storage
- SQ FT
- 1,185
- SQ FT Source
- Public Records
- Lot SQ FT
- 9,900.0
- Lot Acres
- 0.227273 Acres
- Pool Info
- None
- Kitchen
- Counter - Solid Surface, Dishwasher, Eat In Kitchen, Garbage Disposal, Refrigerator, Updated Kitchen
- Cooling
- Central 1 Zone A/C
- Disclosures
- Nat Hazard Disclosure, Disclosure Package Avail, Lead Hazard Disclosure
- Exterior Details
- Dual Pane Windows, Stucco, Siding - Stucco, Wood
- Flooring
- Hardwood Flrs Throughout
- Fire Place
- Living Room
- Heating
- Forced Air 1 Zone, Gas
- Laundry
- Hookups Only, In Basement, In Laundry Room, Space For Frzr/Refr
- Upper Level
- 1 Bedroom
- Main Level
- 1 Bedroom, 1 Bath, Other
- Possession
- COE
- Architectural Style
- Bungalow
- Construction Status
- Existing
- Additional Equipment
- Water Heater Gas, Carbon Mon Detector, Double Strapped Water Htr, Security Gate, Smoke Detector, Individual Electric Meter, Individual Gas Meter
- Lot Description
- Corner, Level, Backyard, Front Yard, Garden, Landscape Back, Landscape Front, Security Gate
- Pool
- None
- Roof
- Unknown
- Solar
- None
- Terms
- Cash
- Water and Sewer
- Sewer System - Public, Water - Public, Well Private
- Yard Description
- Back Yard, Fenced, Front Yard, Garden/Play, Patio, Side Yard, Storage, Tool Shed, Back Porch, Back Yard Fence, Fenced Front Yard, Full Fence, Garden, Landscape Back, Landscape Front, Yard Space
- Fee
- Unavailable
MLS and other Information regarding properties for sale as shown in Theo have been obtained from various sources such as sellers, public records, agents and other third parties. This information may relate to the condition of the property, permitted or unpermitted uses, zoning, square footage, lot size/acreage or other matters affecting value or desirability. Unless otherwise indicated in writing, neither brokers, agents nor Theo have verified, or will verify, such information. If any such information is important to buyer in determining whether to buy, the price to pay or intended use of the property, buyer is urged to conduct their own investigation with qualified professionals, satisfy themselves with respect to that information, and to rely solely on the results of that investigation.
School data provided by GreatSchools. School service boundaries are intended to be used as reference only. To verify enrollment eligibility for a property, contact the school directly.

