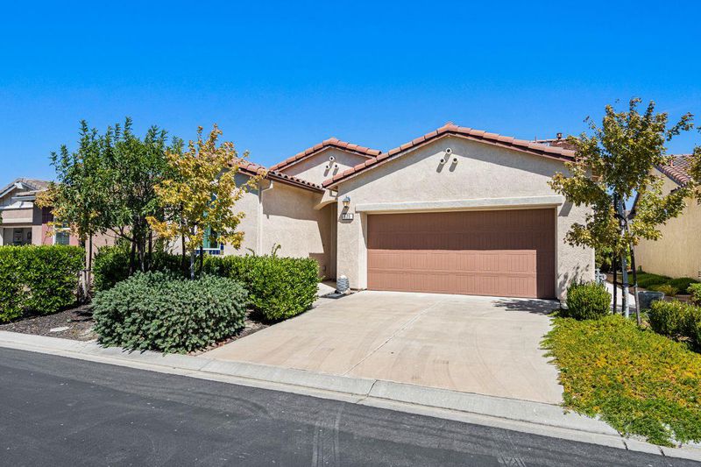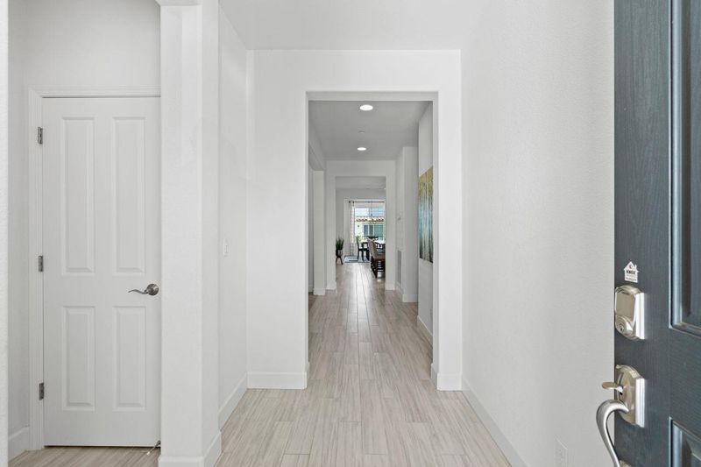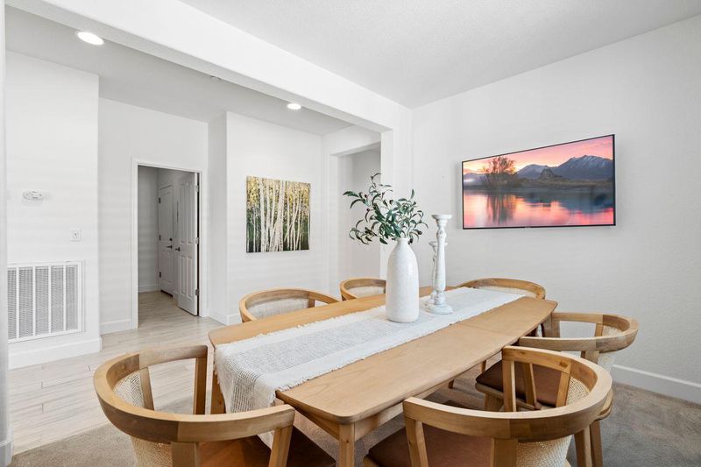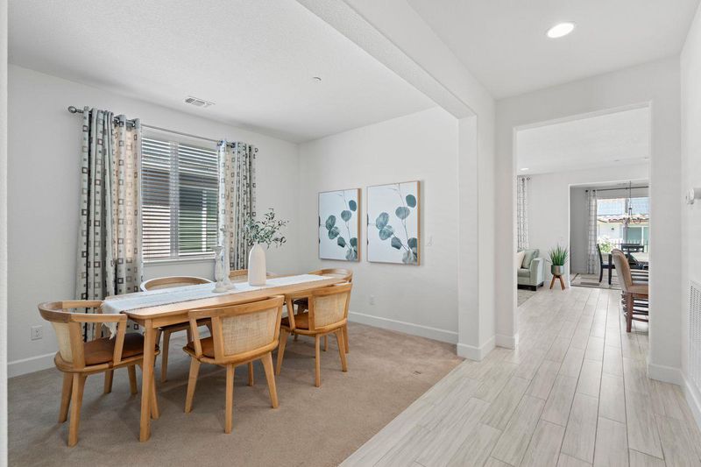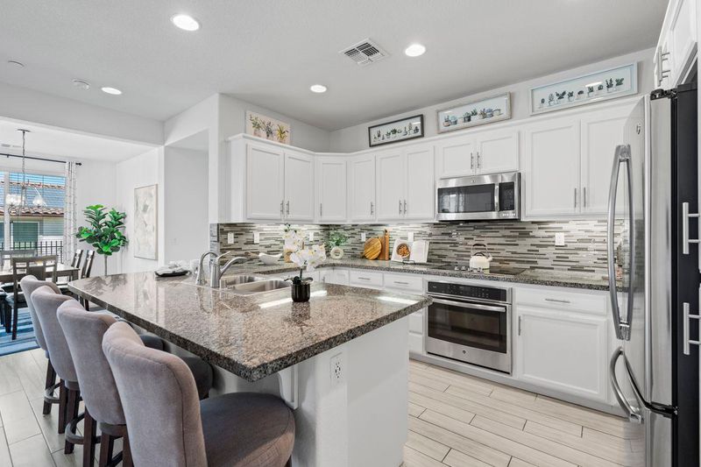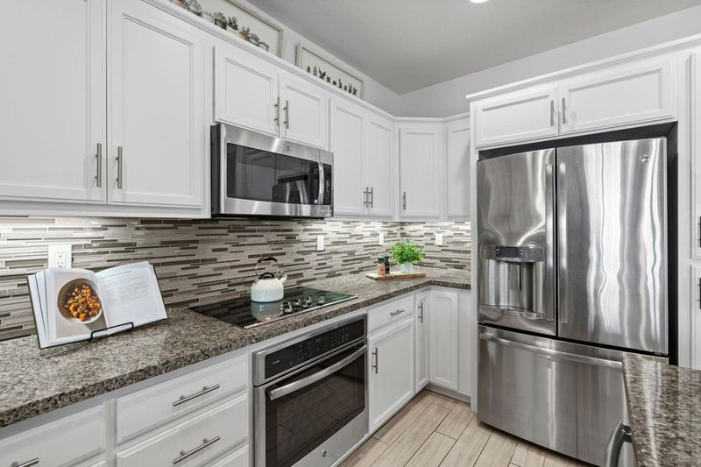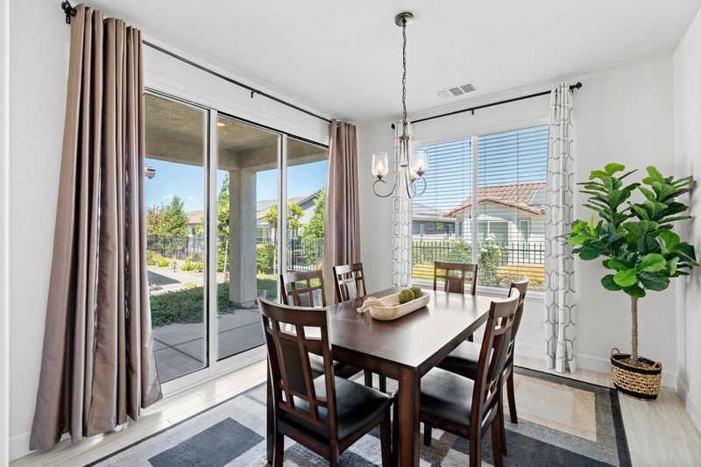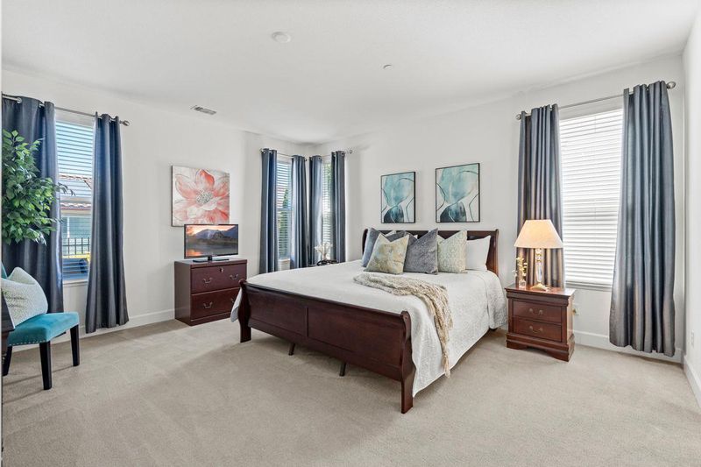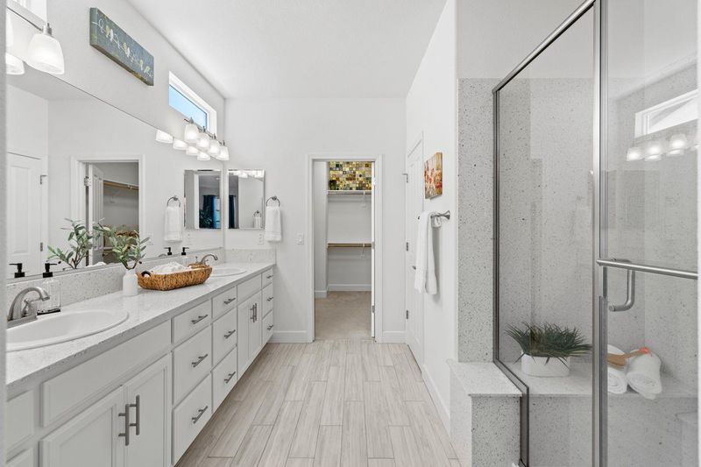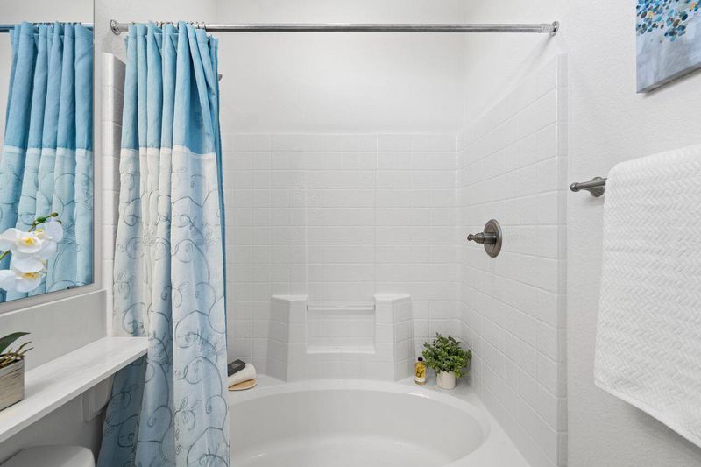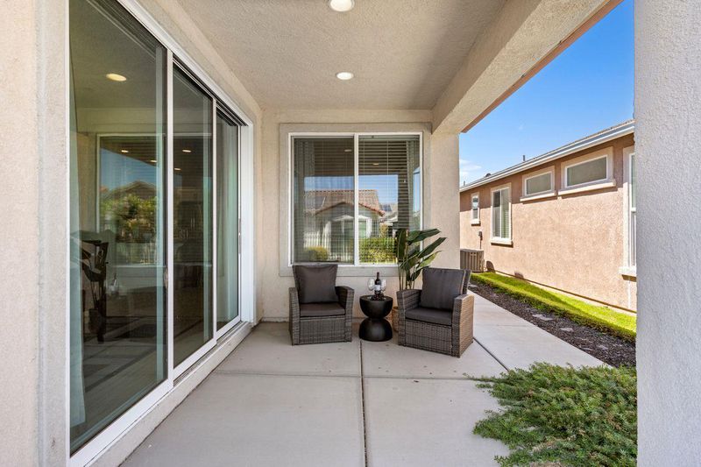 Sold At Asking
Sold At Asking
$425,000
1,579
SQ FT
$269
SQ/FT
625 Sandpiper Place
@ Hawk Ridge Dr. - Rio Vista
- 2 Bed
- 2 Bath
- 2 Park
- 1,579 sqft
- RIO VISTA
-

Welcome to Trilogy, a 55+ community with a golf course, two restaurants and two clubhouses - with indoor and outdoor pools, tennis, bocce, pickleball and horseshoes, playground and dog park. Music, dance, fitness and other classes/meetings also available. Built in 2015, this Mediterranean style rancher has two bedrooms and two bathrooms with about 1,579 feet of living space. Featuring a large formal dining room, bright family room with a gas fireplace, breakfast nook and a gourmet kitchen with all GE profile appliances - leading to rear patio. Enjoy a spacious primary suite with dual sinks, stall shower and a walk-in closet. Additionally, you'll value this low maintenance yard and the savings of rooftop solar. Located about 60 miles from San Francisco and about 45 miles from Sacramento, Rio Vista is near the Sacramento River, nicely situated for Delta boating life. Discover this fantastic resort lifestyle at Trilogy in Rio Vista.
- Days on Market
- 3 days
- Current Status
- Sold
- Sold Price
- $425,000
- Sold At List Price
- -
- Original Price
- $425,000
- List Price
- $425,000
- On Market Date
- Sep 12, 2024
- Contract Date
- Sep 15, 2024
- Close Date
- Oct 15, 2024
- Property Type
- Single Family Home
- Area
- Zip Code
- 94571
- MLS ID
- ML81980081
- APN
- 0176-493-040
- Year Built
- 2015
- Stories in Building
- 1
- Possession
- Unavailable
- COE
- Oct 15, 2024
- Data Source
- MLSL
- Origin MLS System
- MLSListings, Inc.
River Delta High/Elementary (Alternative) School
Public K-12 Alternative
Students: 18 Distance: 1.2mi
D. H. White Elementary School
Public K-5 Elementary
Students: 348 Distance: 1.3mi
Wind River High (Adult)
Public n/a Adult Education
Students: NA Distance: 1.3mi
Rio Vista High School
Public 9-12 Secondary
Students: 413 Distance: 1.7mi
Riverview Middle School
Public 6-8 Middle
Students: 234 Distance: 1.9mi
Isleton Elementary School
Public K-6 Elementary
Students: 158 Distance: 5.7mi
- Bed
- 2
- Bath
- 2
- Double Sinks, Primary - Stall Shower(s), Shower over Tub - 1
- Parking
- 2
- Off-Street Parking
- SQ FT
- 1,579
- SQ FT Source
- Unavailable
- Lot SQ FT
- 4,050.0
- Lot Acres
- 0.092975 Acres
- Kitchen
- Cooktop - Electric, Dishwasher, Garbage Disposal, Microwave, Oven - Built-In, Refrigerator
- Cooling
- Central AC
- Dining Room
- Breakfast Bar, Breakfast Nook, Formal Dining Room
- Disclosures
- NHDS Report
- Family Room
- Kitchen / Family Room Combo
- Flooring
- Carpet, Tile
- Foundation
- Concrete Perimeter and Slab
- Fire Place
- Family Room, Gas Log
- Heating
- Central Forced Air - Gas
- Laundry
- Inside, Washer / Dryer
- Views
- Neighborhood
- Architectural Style
- Mediterranean
- * Fee
- $280
- Name
- Trilogy Homeowners Association
- Phone
- (707) 374-4843
- *Fee includes
- Insurance - Common Area, Maintenance - Common Area, and Organized Activities
MLS and other Information regarding properties for sale as shown in Theo have been obtained from various sources such as sellers, public records, agents and other third parties. This information may relate to the condition of the property, permitted or unpermitted uses, zoning, square footage, lot size/acreage or other matters affecting value or desirability. Unless otherwise indicated in writing, neither brokers, agents nor Theo have verified, or will verify, such information. If any such information is important to buyer in determining whether to buy, the price to pay or intended use of the property, buyer is urged to conduct their own investigation with qualified professionals, satisfy themselves with respect to that information, and to rely solely on the results of that investigation.
School data provided by GreatSchools. School service boundaries are intended to be used as reference only. To verify enrollment eligibility for a property, contact the school directly.
