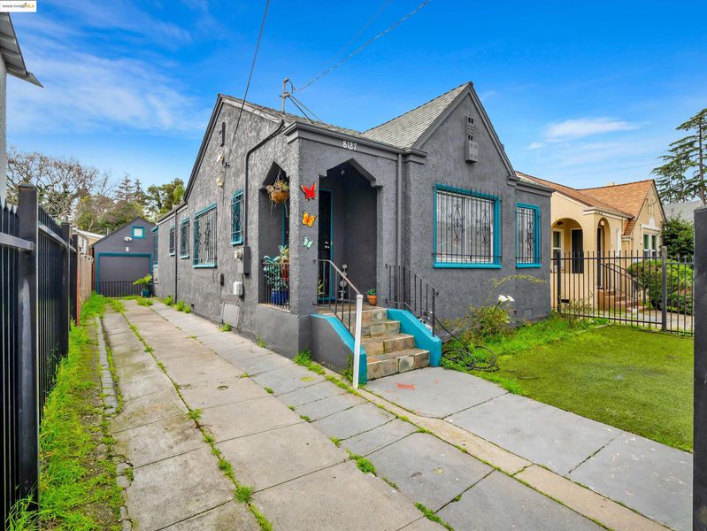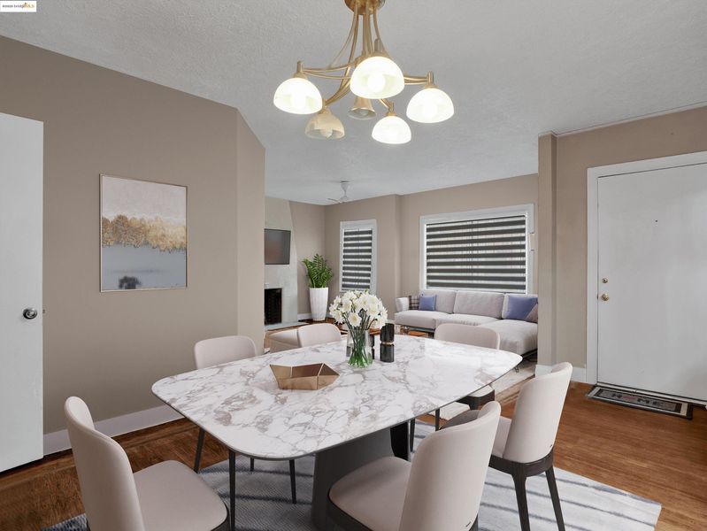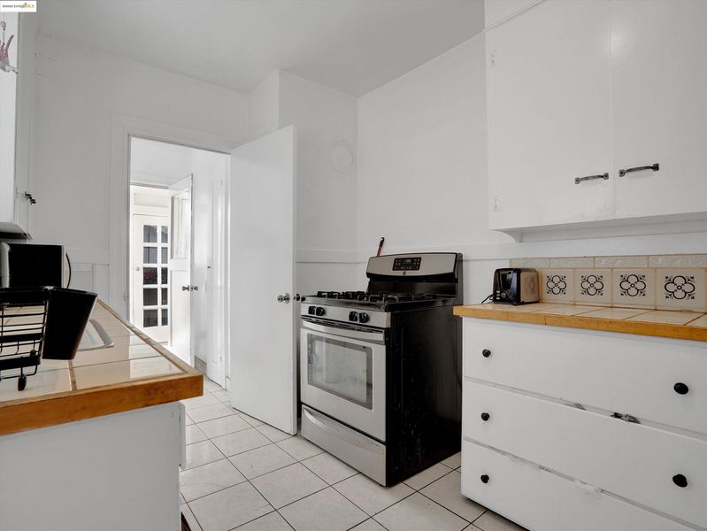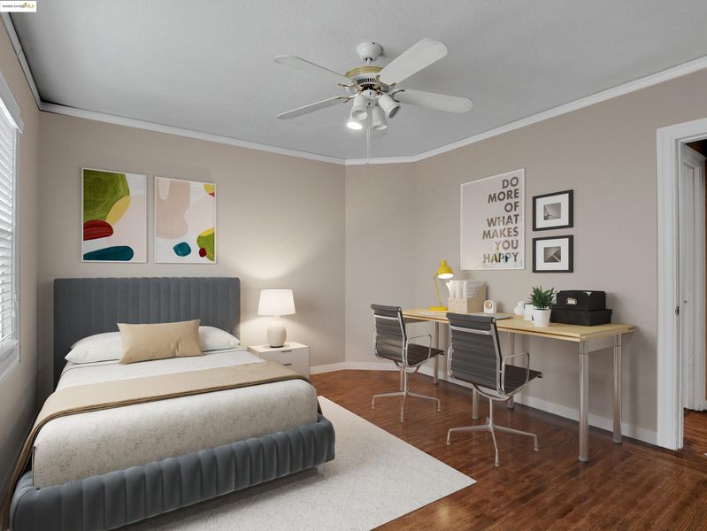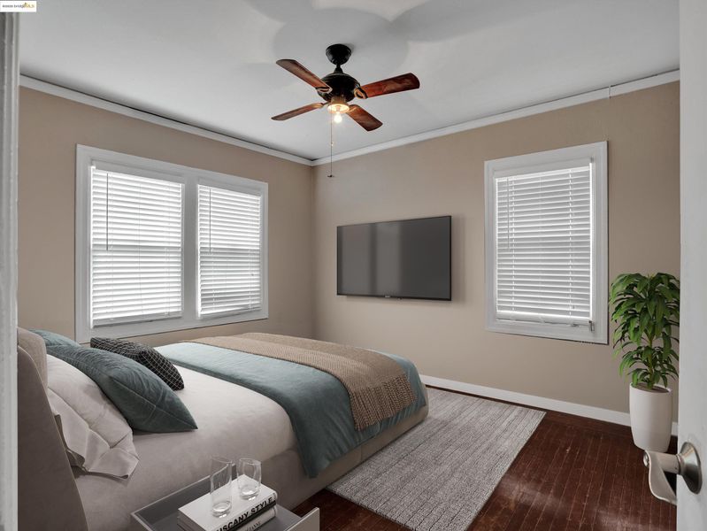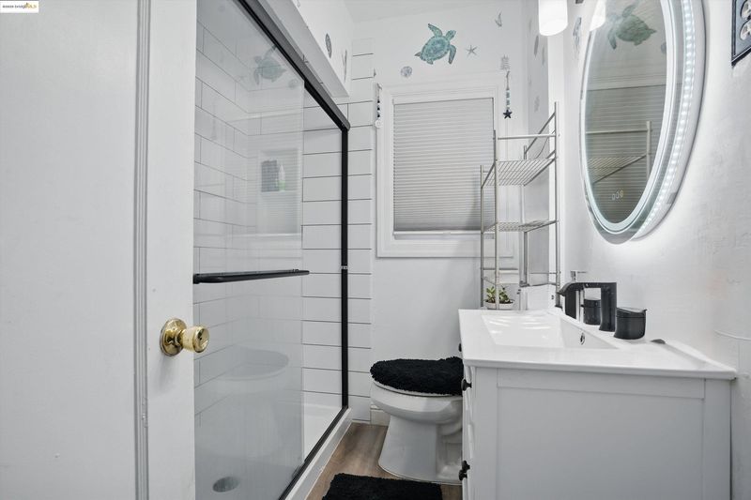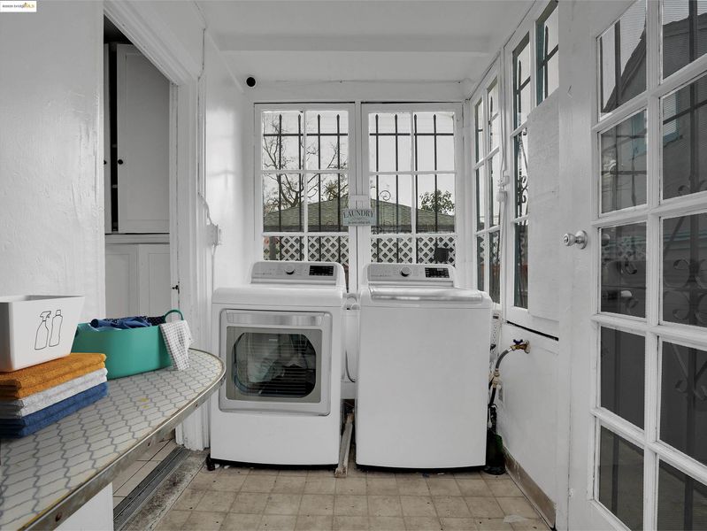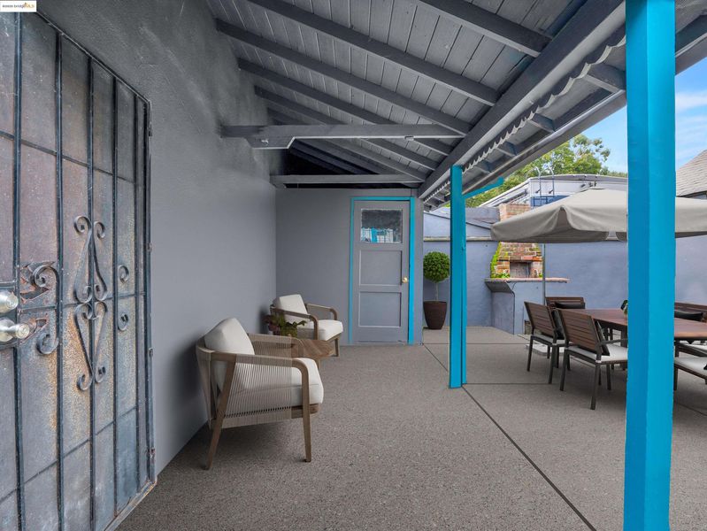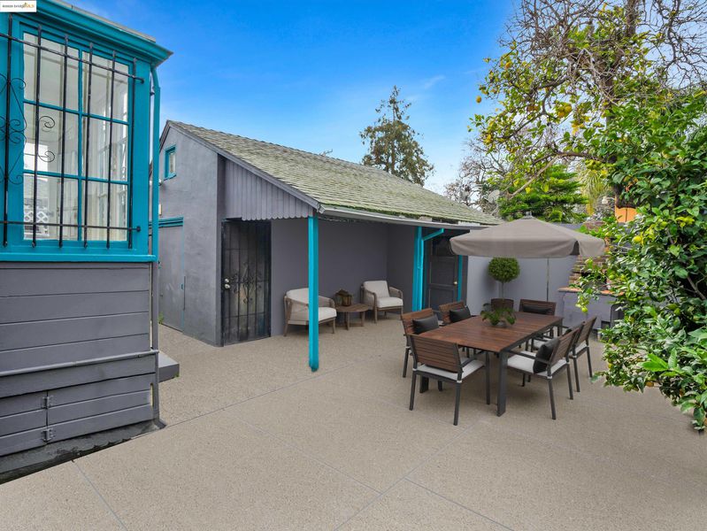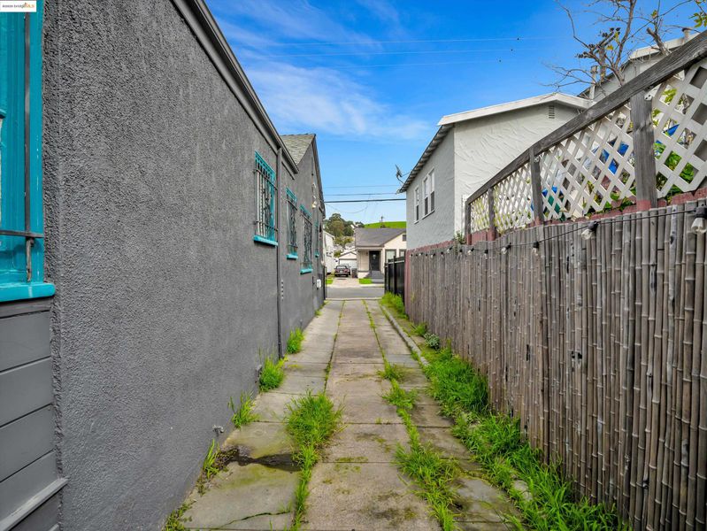
$449,000
983
SQ FT
$457
SQ/FT
8127 Hillside St
@ 82nd Avenue - Eastmont, Oakland
- 2 Bed
- 1 Bath
- 0 Park
- 983 sqft
- Oakland
-

-
Sat Jun 14, 1:00 pm - 3:00 pm
Call agent
Welcome to 8127 Hillside St, a charming Tudor-style single-family home nestled in Oakland's Eastmont District. Boasting 2 bedrooms, 1 updated bathroom, and 983 sqft of cozy living space, this residence offers a perfect blend of comfort and style. The home's classic Tudor architecture exudes timeless elegance, featuring distinctive details such as steeply pitched roofs and decorative half-timbering. A detached garage provides additional versatility, offering space for storage or use as a flex area to suit your needs. Conveniently located, this home provides easy access to major freeways and is less than two miles from BART, ensuring seamless connectivity to the vibrant heart of Oakland and beyond. Whether you're commuting to work or exploring the diverse array of shops, restaurants, and entertainment venues in the area, you'll appreciate the central location and accessibility that 8127 Hillside St affords.
- Current Status
- New
- Original Price
- $449,000
- List Price
- $449,000
- On Market Date
- Jun 13, 2025
- Property Type
- Detached
- D/N/S
- Eastmont
- Zip Code
- 94605
- MLS ID
- 41101242
- APN
- 4033755
- Year Built
- 1928
- Stories in Building
- 1
- Possession
- See Remarks
- Data Source
- MAXEBRDI
- Origin MLS System
- Bridge AOR
Aspire College Academy
Charter K-5
Students: 286 Distance: 0.2mi
Parker Elementary School
Public K-8 Elementary
Students: 314 Distance: 0.3mi
LPS Oakland R&D
Charter 9-12
Students: 483 Distance: 0.3mi
Castlemont High
Public 9-12
Students: 835 Distance: 0.3mi
East Oakland Pride Elementary School
Public K-5 Elementary
Students: 337 Distance: 0.4mi
Candell's College Preparatory School
Private K-12 Religious, Nonprofit
Students: 90 Distance: 0.5mi
- Bed
- 2
- Bath
- 1
- Parking
- 0
- Converted Garage, Uncovered Park Spaces 2+
- SQ FT
- 983
- SQ FT Source
- Public Records
- Lot SQ FT
- 3,150.0
- Lot Acres
- 0.07 Acres
- Pool Info
- None
- Kitchen
- Gas Range, Microwave, Refrigerator, Dryer, Washer, Tile Counters, Gas Range/Cooktop
- Cooling
- Ceiling Fan(s)
- Disclosures
- Other - Call/See Agent
- Entry Level
- Exterior Details
- Back Yard, Front Yard
- Flooring
- Hardwood, Tile, Vinyl, Other
- Foundation
- Fire Place
- Living Room
- Heating
- Wall Furnace
- Laundry
- Dryer, Washer
- Main Level
- 2 Bedrooms, 1 Bath
- Views
- None
- Possession
- See Remarks
- Basement
- Crawl Space
- Architectural Style
- Tudor
- Construction Status
- Existing
- Additional Miscellaneous Features
- Back Yard, Front Yard
- Location
- Back Yard, Front Yard, Security Gate
- Roof
- Composition Shingles
- Fee
- Unavailable
MLS and other Information regarding properties for sale as shown in Theo have been obtained from various sources such as sellers, public records, agents and other third parties. This information may relate to the condition of the property, permitted or unpermitted uses, zoning, square footage, lot size/acreage or other matters affecting value or desirability. Unless otherwise indicated in writing, neither brokers, agents nor Theo have verified, or will verify, such information. If any such information is important to buyer in determining whether to buy, the price to pay or intended use of the property, buyer is urged to conduct their own investigation with qualified professionals, satisfy themselves with respect to that information, and to rely solely on the results of that investigation.
School data provided by GreatSchools. School service boundaries are intended to be used as reference only. To verify enrollment eligibility for a property, contact the school directly.
