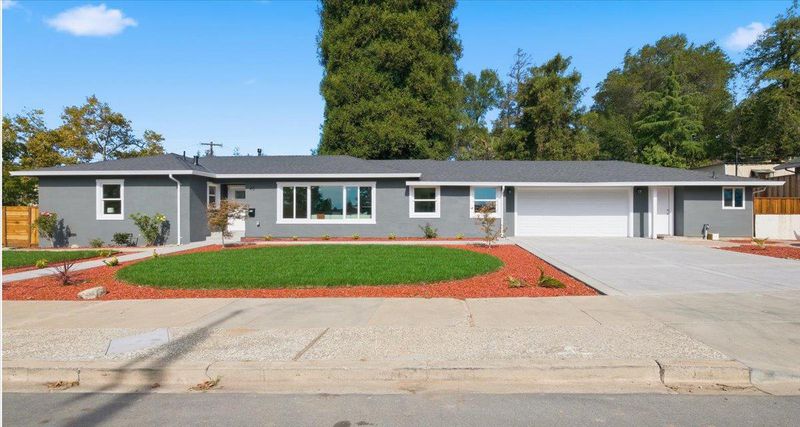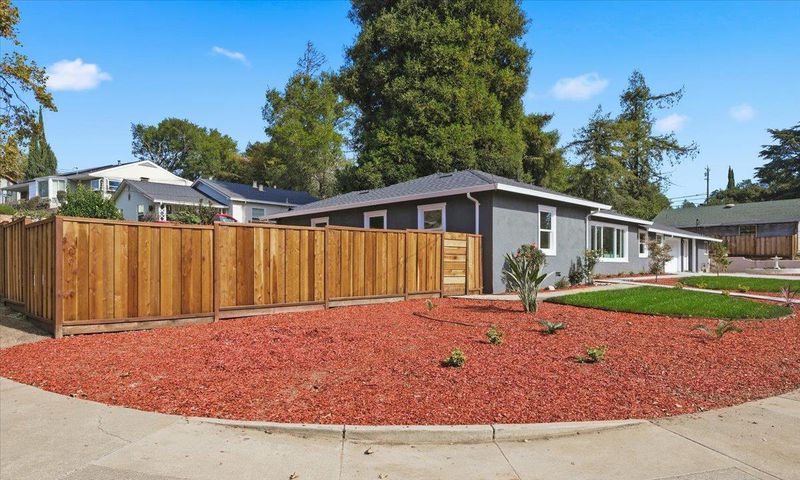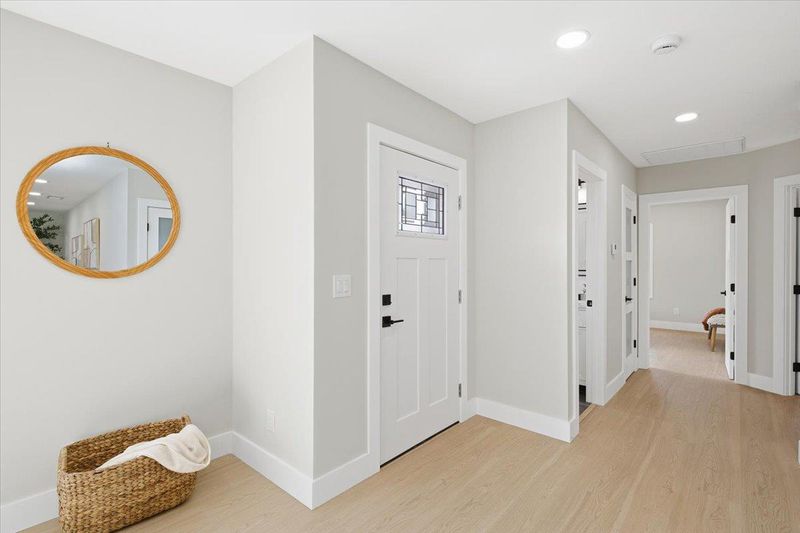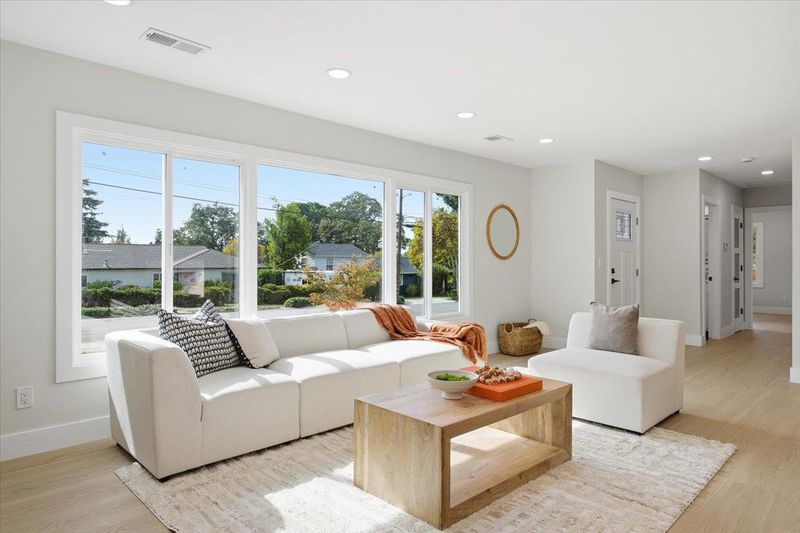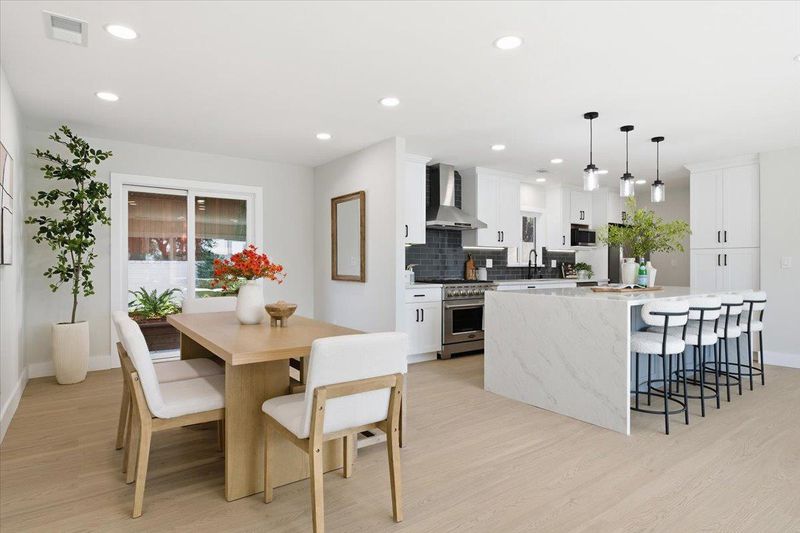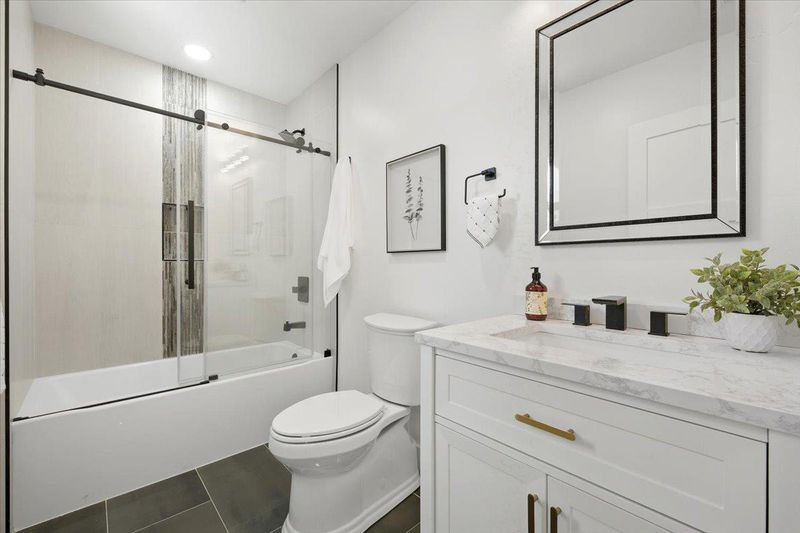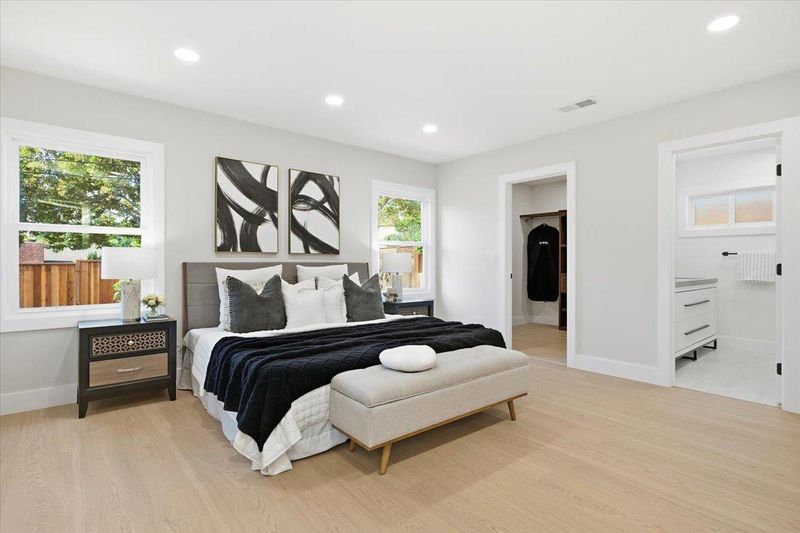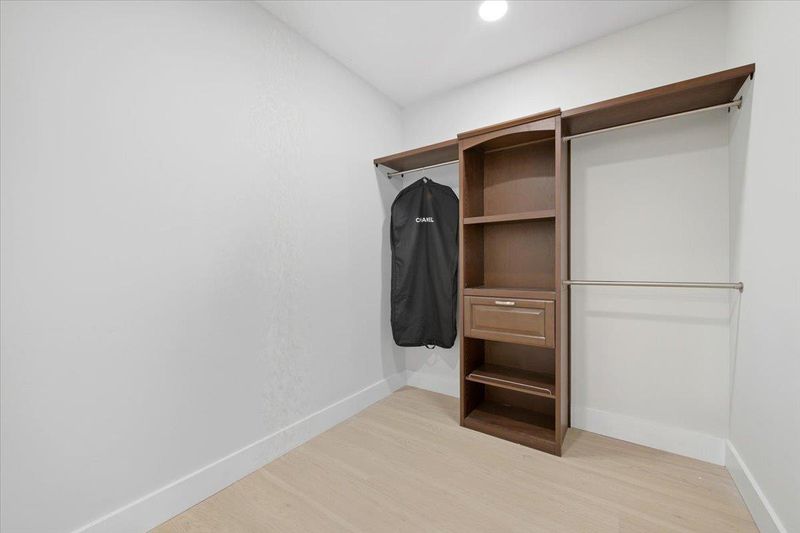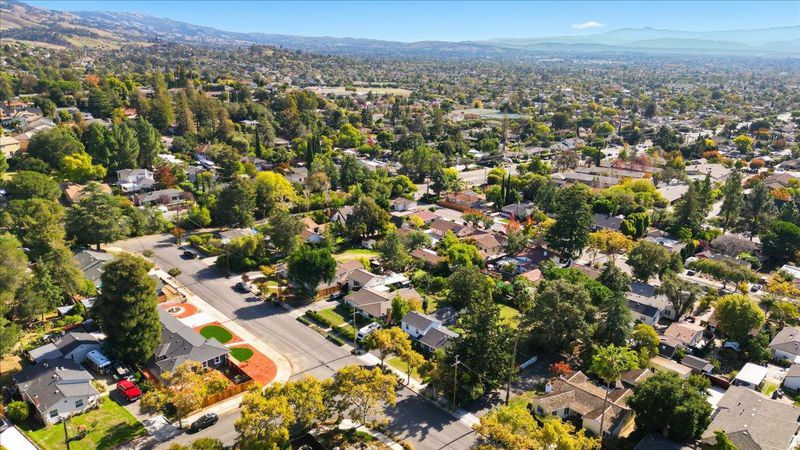
$1,649,000
2,310
SQ FT
$714
SQ/FT
40 Valley View Avenue
@ McKee Road - 5 - Berryessa, San Jose
- 4 Bed
- 3 Bath
- 4 Park
- 2,310 sqft
- SAN JOSE
-

-
Sat Nov 1, 1:00 pm - 4:00 pm
-
Sun Nov 2, 1:00 pm - 4:00 pm
Nestled in the prestigious East Foothills neighborhood, adjacent to the renowned San Jose Country Club, this sprawling single-story residence offers the perfect blend of luxury, privacy, and modern sophistication. Completely reimagined with premium finishes throughout, this 4-bedroom, 3-bathroom main home welcomes you with soaring raised ceilings, wide-plank WPC flooring, and fresh smooth-texture walls bathed in new designer paint. The gourmet chefs kitchen boasts a large island and premium appliances. All bathroomss shine with contemporary fixtures; the primary suite features a walk-in closet and spa-like en-suite. A brand-new composition shingle roof and oversized two-car garage add peace of mind. Bonus: attached studio in-law unit with private entrance and full bathperfect for guests or income. Outdoors, a gazebo picnic area with classic wood-burning BBQ invites al fresco gatherings.
- Days on Market
- 2 days
- Current Status
- Active
- Original Price
- $1,649,000
- List Price
- $1,649,000
- On Market Date
- Oct 29, 2025
- Property Type
- Single Family Home
- Area
- 5 - Berryessa
- Zip Code
- 95127
- MLS ID
- ML82026218
- APN
- 599-41-033
- Year Built
- 1948
- Stories in Building
- 1
- Possession
- Unavailable
- Data Source
- MLSL
- Origin MLS System
- MLSListings, Inc.
Linda Vista Elementary School
Public K-5 Elementary, Coed
Students: 512 Distance: 0.3mi
Foothills Christian Academy
Private K-8
Students: 18 Distance: 0.6mi
Joseph George Middle School
Public 6-8 Middle, Core Knowledge
Students: 539 Distance: 0.7mi
St. John Vianney
Private K-8 Elementary, Religious, Coed
Students: 456 Distance: 0.7mi
Millard Mccollam Elementary School
Public K-5 Elementary
Students: 502 Distance: 0.7mi
Horace Cureton Elementary School
Public K-5 Elementary
Students: 385 Distance: 0.8mi
- Bed
- 4
- Bath
- 3
- Double Sinks, Dual Flush Toilet, Primary - Stall Shower(s), Shower and Tub, Tub in Primary Bedroom, Updated Bath
- Parking
- 4
- Attached Garage
- SQ FT
- 2,310
- SQ FT Source
- Unavailable
- Lot SQ FT
- 11,250.0
- Lot Acres
- 0.258264 Acres
- Kitchen
- Countertop - Stone, Dishwasher, Microwave, Oven Range, Oven Range - Gas, Refrigerator
- Cooling
- Central AC, Ceiling Fan
- Dining Room
- Formal Dining Room
- Disclosures
- Natural Hazard Disclosure
- Family Room
- Separate Family Room
- Flooring
- Tile, Wood
- Foundation
- Concrete Perimeter and Slab, Crawl Space
- Fire Place
- Living Room, Wood Burning
- Heating
- Forced Air, Fireplace
- Laundry
- Washer / Dryer, In Utility Room
- Fee
- Unavailable
MLS and other Information regarding properties for sale as shown in Theo have been obtained from various sources such as sellers, public records, agents and other third parties. This information may relate to the condition of the property, permitted or unpermitted uses, zoning, square footage, lot size/acreage or other matters affecting value or desirability. Unless otherwise indicated in writing, neither brokers, agents nor Theo have verified, or will verify, such information. If any such information is important to buyer in determining whether to buy, the price to pay or intended use of the property, buyer is urged to conduct their own investigation with qualified professionals, satisfy themselves with respect to that information, and to rely solely on the results of that investigation.
School data provided by GreatSchools. School service boundaries are intended to be used as reference only. To verify enrollment eligibility for a property, contact the school directly.
