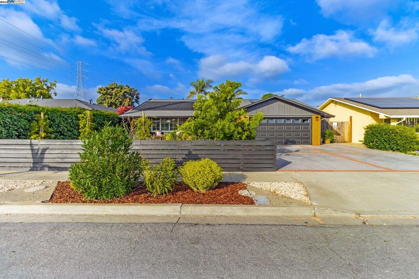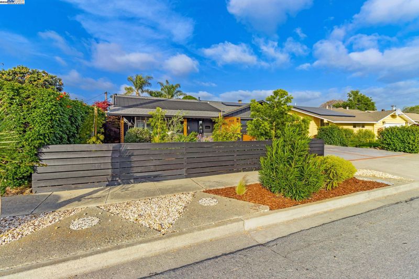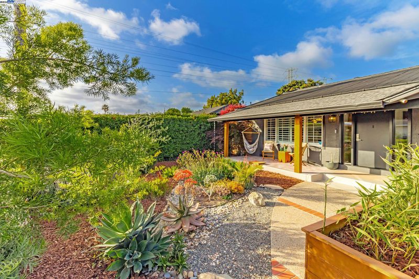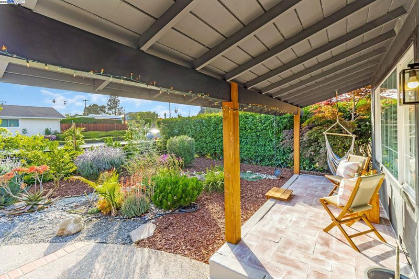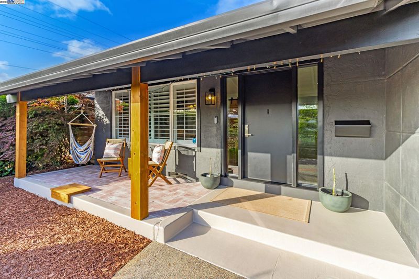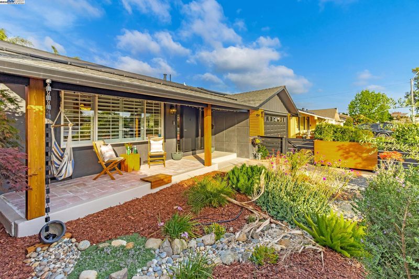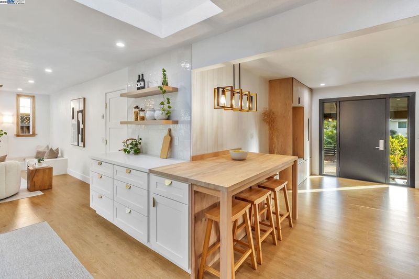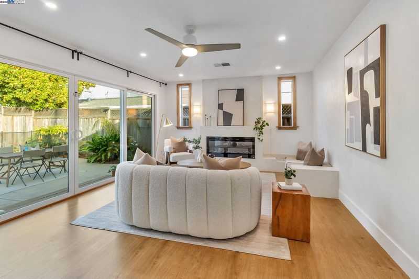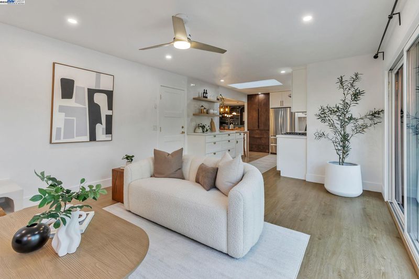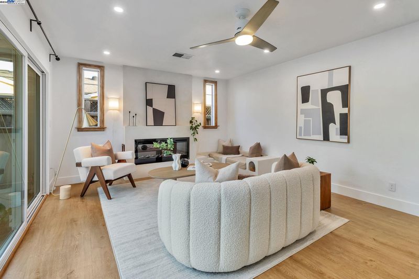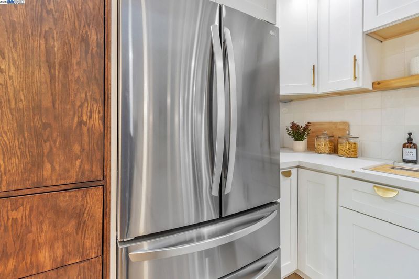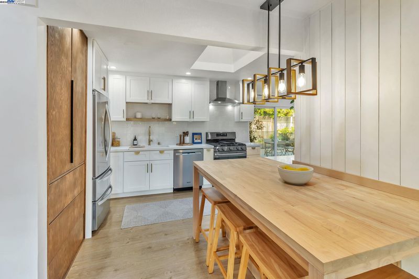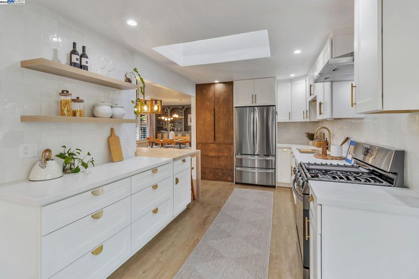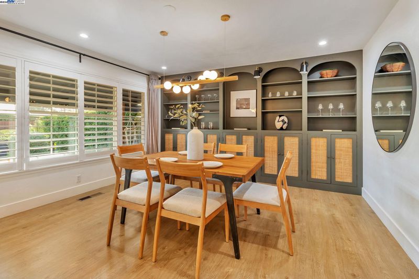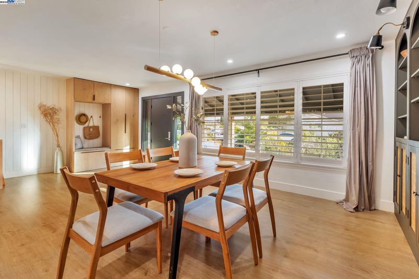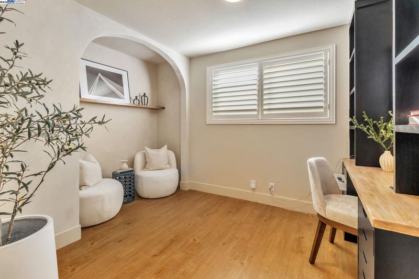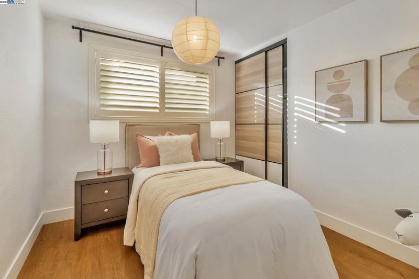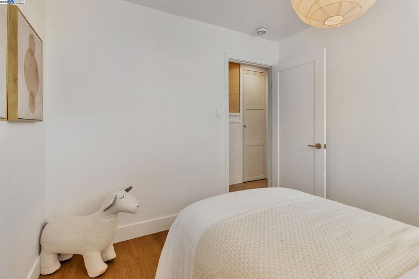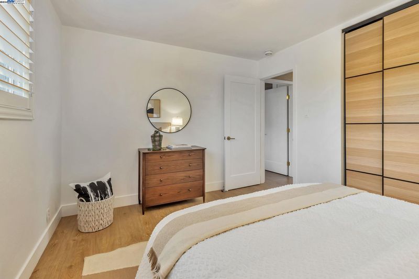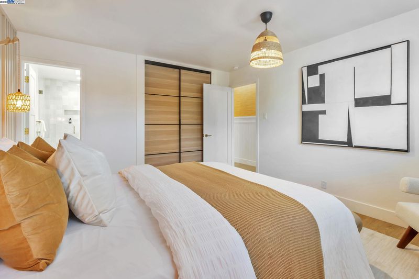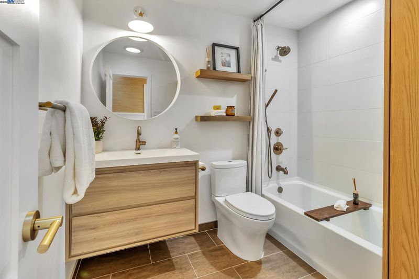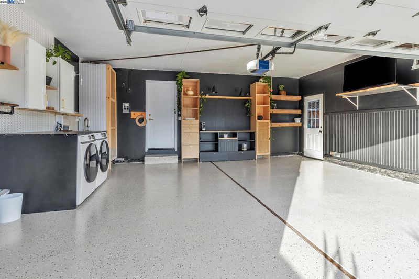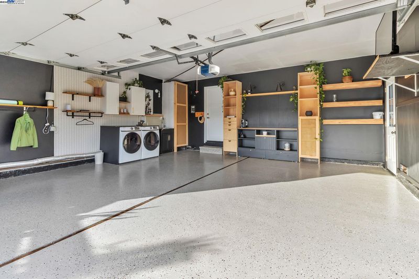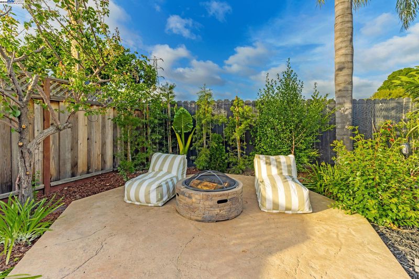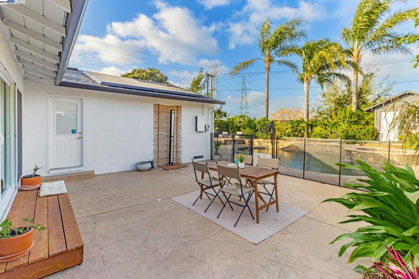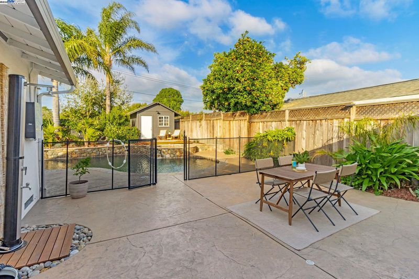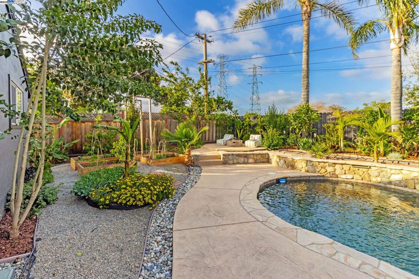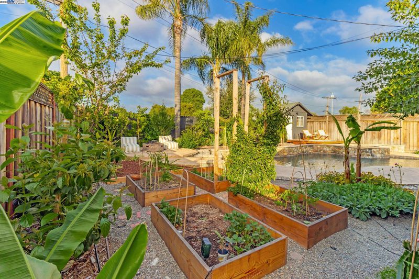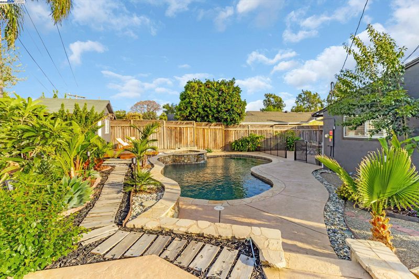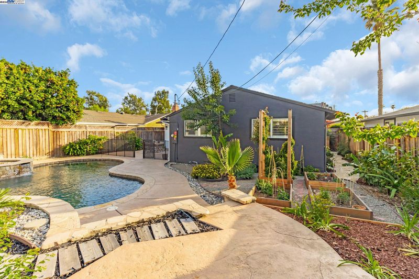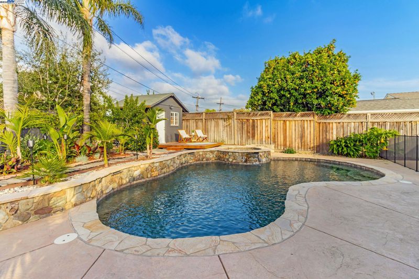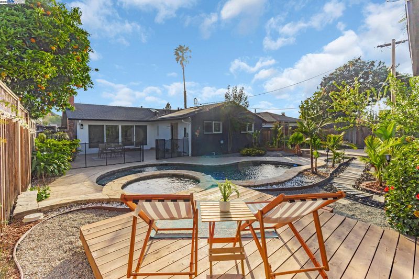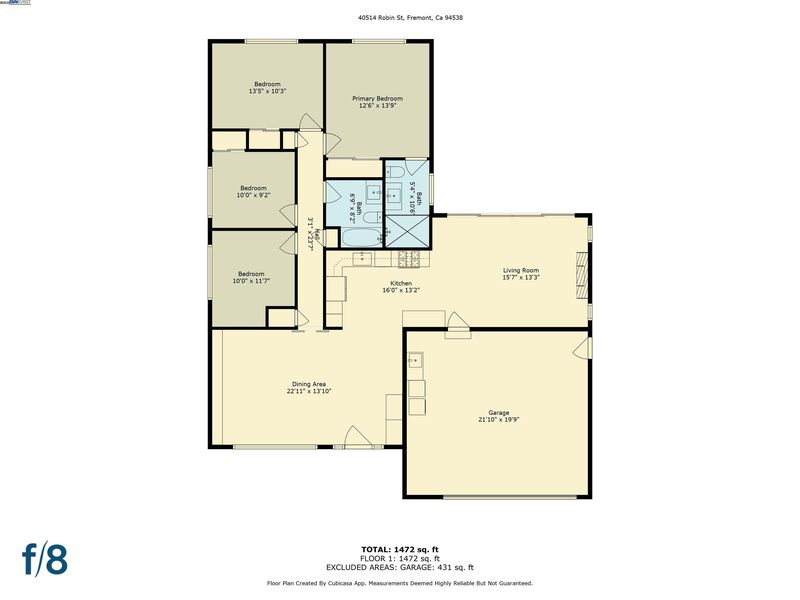
$1,699,888
1,556
SQ FT
$1,092
SQ/FT
40514 Robin St
@ Hampshire - Morrison, Fremont
- 4 Bed
- 2 Bath
- 2 Park
- 1,556 sqft
- Fremont
-

If it's true that every homeowner thinks their home is a Taj Mahal, then this homeowner can be excused thinking that theirs is The Élysée Palace. Discover this stunning, fully remodeled (Over $250K spent!), move-in ready 4BD/2BA 1,556 SF exuding designer flair. The striking black exterior with warm wood paneling hints at the sophisticated living within, a style that is echoed in the matching 2-car garage, with a new epoxy floor. Step inside to bright, airy spaces bathed in natural light from multiple skylights, showcasing a seamless blend of modern design and natural earthy tones, creating a tranquil zen atmosphere. Excellent floor plan. Stepped down area, typical for this area, has been brought to level with the rest of the house. Thoughtful built-in storage solutions enhance the clean lines and functionality throughout. With high end and energy-efficient front door and the expansive patio doors, leading to your private, fully landscaped resort-style backyard. Sparkling high end pebble tec pool, nicely fenced off. Fully owned Tesla solar panel system, no liens! New, energy-efficient appliances. It has easy access to 880/680, shopping (Apni Mandi, two Costco's within 1 freeway exit) and restaurants, Washington and Kaiser hospitals, and central park. You'll like this perfect 10!
- Current Status
- New
- Original Price
- $1,699,888
- List Price
- $1,699,888
- On Market Date
- Apr 20, 2025
- Property Type
- Detached
- D/N/S
- Morrison
- Zip Code
- 94538
- MLS ID
- 41094020
- APN
- 5259774
- Year Built
- 1962
- Stories in Building
- 1
- Possession
- Immediate
- Data Source
- MAXEBRDI
- Origin MLS System
- BAY EAST
John Blacow Elementary School
Public K-6 Elementary
Students: 447 Distance: 0.4mi
John M. Horner Junior High School
Public 7-8 Middle
Students: 1245 Distance: 0.5mi
O. N. Hirsch Elementary School
Public K-6 Elementary
Students: 570 Distance: 0.5mi
Seneca Family Of Agencies - Pathfinder Academy
Private 5-12 Nonprofit
Students: 45 Distance: 0.5mi
Seneca Center
Private 6-12 Special Education, Combined Elementary And Secondary, Coed
Students: 21 Distance: 0.5mi
Ilm Academy
Private K-6 Religious, Coed
Students: 188 Distance: 0.5mi
- Bed
- 4
- Bath
- 2
- Parking
- 2
- Attached, Garage Door Opener
- SQ FT
- 1,556
- SQ FT Source
- Public Records
- Lot SQ FT
- 7,543.0
- Lot Acres
- 0.17 Acres
- Pool Info
- Solar Heat, Fenced, Solar Pool Owned
- Kitchen
- Dishwasher, Gas Range, Refrigerator, Dryer, Washer, Counter - Stone, Eat In Kitchen, Gas Range/Cooktop, Skylight(s), Updated Kitchen
- Cooling
- Central Air
- Disclosures
- Nat Hazard Disclosure
- Entry Level
- Exterior Details
- Back Yard, Front Yard, Side Yard
- Flooring
- See Remarks
- Foundation
- Fire Place
- Insert
- Heating
- Central
- Laundry
- Dryer, In Garage, Washer
- Main Level
- 4 Bedrooms, 2 Baths, Primary Bedrm Suite - 1, Main Entry
- Possession
- Immediate
- Architectural Style
- Custom
- Construction Status
- Existing
- Additional Miscellaneous Features
- Back Yard, Front Yard, Side Yard
- Location
- Level, Regular
- Roof
- Composition Shingles
- Water and Sewer
- Public
- Fee
- Unavailable
MLS and other Information regarding properties for sale as shown in Theo have been obtained from various sources such as sellers, public records, agents and other third parties. This information may relate to the condition of the property, permitted or unpermitted uses, zoning, square footage, lot size/acreage or other matters affecting value or desirability. Unless otherwise indicated in writing, neither brokers, agents nor Theo have verified, or will verify, such information. If any such information is important to buyer in determining whether to buy, the price to pay or intended use of the property, buyer is urged to conduct their own investigation with qualified professionals, satisfy themselves with respect to that information, and to rely solely on the results of that investigation.
School data provided by GreatSchools. School service boundaries are intended to be used as reference only. To verify enrollment eligibility for a property, contact the school directly.

