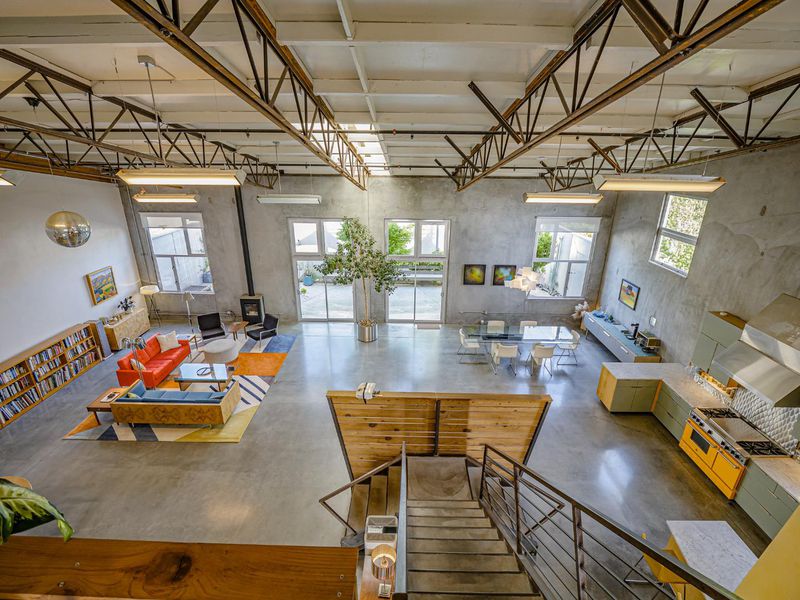
$2,950,000
4,032
SQ FT
$732
SQ/FT
100 High Road, #100 and 102
@ Delaware Ave - 43 - West Santa Cruz, Santa Cruz
- 3 Bed
- 3 Bath
- 5 Park
- 4,032 sqft
- SANTA CRUZ
-

An exceptional opportunity to own one of the largest live/work spaces in Santa Cruz. Designed by architect Mark Primack, this property spans 3 stories and features soaring vaulted ceilings. A masterpiece Westside home ideal for living and entertaining, with versatile commercial/business options. Includes 3 bedrooms, 3 full baths, 2 offices with storefront potential, an open gourmet kitchen, multiple living areas, yoga/play spaces, a garage, and an 840 sq. ft. private garden patio. Positioned on a prominent corner at the entrance to the Delaware Addition, the space is bright and airy with large windows and skylights. The interior showcases a contemporary industrial design aesthetic, with high-quality materials and luxurious finishes such as marble countertops, hand-plastered walls and Roy Johnson lighting. A few short blocks to stunning West Cliff Drive and Natural Bridges beach, enjoy dozens of nearby art galleries, wineries, breweries, cafés, and restaurants, ride out the adjacent bike path to Wilder Ranch or up into the hills for world-class mountain biking. Close to several local schools (UCSC, Gateway, Pacific Collegiate, Bay View, Mission Hill), grocery stores, bakeries and dog-friendly parks. This unique property offers unlimited possibilities in a turnkey package.
- Days on Market
- 14 days
- Current Status
- Pending
- Sold Price
- Original Price
- $2,950,000
- List Price
- $2,950,000
- On Market Date
- May 6, 2025
- Contract Date
- May 20, 2025
- Close Date
- Jun 30, 2025
- Property Type
- Condominium
- Area
- 43 - West Santa Cruz
- Zip Code
- 95060
- MLS ID
- ML82004639
- APN
- 003-351-06-000
- Year Built
- 2014
- Stories in Building
- 3
- Possession
- Unavailable
- COE
- Jun 30, 2025
- Data Source
- MLSL
- Origin MLS System
- MLSListings, Inc.
Brightpath
Private K-12 Coed
Students: NA Distance: 0.2mi
Brightpath
Private 6-11 Coed
Students: 12 Distance: 0.5mi
Pacific Collegiate Charter School
Charter 7-12 Secondary
Students: 549 Distance: 0.6mi
Santa Cruz Waldorf High School
Private 9-12 Secondary, Coed
Students: 37 Distance: 0.7mi
Bay View Elementary School
Public K-5 Elementary
Students: 442 Distance: 0.9mi
Creekside School
Private 1-12
Students: 6 Distance: 1.0mi
- Bed
- 3
- Bath
- 3
- Parking
- 5
- Common Parking Area, Guest / Visitor Parking, Lighted Parking Area, Off-Street Parking, Unassigned Spaces
- SQ FT
- 4,032
- SQ FT Source
- Unavailable
- Kitchen
- Built-in BBQ Grill, Countertop - Marble, Dishwasher, Garbage Disposal, Hood Over Range, Oven Range - Gas, Wine Refrigerator
- Cooling
- None
- Dining Room
- Dining Area in Living Room
- Disclosures
- Natural Hazard Disclosure
- Family Room
- Separate Family Room
- Foundation
- Concrete Slab
- Fire Place
- Free Standing, Gas Burning, Living Room
- Heating
- Radiant, Radiant Floors
- Laundry
- Inside, Upper Floor
- Views
- Ocean
- Architectural Style
- Contemporary
- * Fee
- $996
- Name
- Delaware Addition Association
- *Fee includes
- Insurance - Common Area and Maintenance - Common Area
MLS and other Information regarding properties for sale as shown in Theo have been obtained from various sources such as sellers, public records, agents and other third parties. This information may relate to the condition of the property, permitted or unpermitted uses, zoning, square footage, lot size/acreage or other matters affecting value or desirability. Unless otherwise indicated in writing, neither brokers, agents nor Theo have verified, or will verify, such information. If any such information is important to buyer in determining whether to buy, the price to pay or intended use of the property, buyer is urged to conduct their own investigation with qualified professionals, satisfy themselves with respect to that information, and to rely solely on the results of that investigation.
School data provided by GreatSchools. School service boundaries are intended to be used as reference only. To verify enrollment eligibility for a property, contact the school directly.



